2411 N Willow Way, Indianapolis, IN 46268
Local realty services provided by:Better Homes and Gardens Real Estate Gold Key
2411 N Willow Way,Indianapolis, IN 46268
$192,500
- 2 Beds
- 2 Baths
- 1,248 sq. ft.
- Condominium
- Pending
Listed by:samuel hawkins
Office:f.c. tucker company
MLS#:22047893
Source:IN_MIBOR
Price summary
- Price:$192,500
- Price per sq. ft.:$154.25
About this home
Step inside & you're greeted by an inviting entry with laminated hardwoods leading into the spacious great room, where cathedral ceilings & a wood-burning fireplace create a bright, airy atmosphere. The open layout flows seamlessly into the updated galley kitchen, with ample cabinet space & a cozy breakfast nook with an outdoor covered patio. A convenient 1/2 bath & laundry closet are located off the kitchen, near the 1-car garage entry. Upstairs, the private primary suite features elegant laminated hardwoods, a large walk-in closet, & an updated bath with a walk-in shower & double sinks. The versatile loft doubles as a 2nd bedroom, with a private deck perfect for enjoying the outdoors. Updates include new carpet, HVAC, and a water heater. Located just minutes from Ascension St. Vincent, Daubenspeck Community Nature Park, Rusty Bucket, Trader Joe's, and Costco, this condo offers the perfect blend of comfort & convenience. With an HOA that covers exterior maintenance, lawn care, and snow removal, you can enjoy a worry-free lifestyle.
Contact an agent
Home facts
- Year built:1984
- Listing ID #:22047893
- Added:85 day(s) ago
- Updated:September 25, 2025 at 01:28 PM
Rooms and interior
- Bedrooms:2
- Total bathrooms:2
- Full bathrooms:1
- Half bathrooms:1
- Living area:1,248 sq. ft.
Heating and cooling
- Cooling:Central Electric
- Heating:Forced Air
Structure and exterior
- Year built:1984
- Building area:1,248 sq. ft.
- Lot area:0.2 Acres
Schools
- High school:Pike High School
- Middle school:Lincoln Middle School
- Elementary school:College Park Elementary School
Utilities
- Water:Public Water
Finances and disclosures
- Price:$192,500
- Price per sq. ft.:$154.25
New listings near 2411 N Willow Way
- New
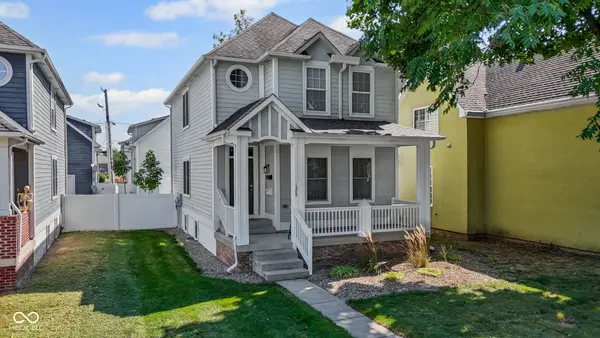 $489,000Active4 beds 4 baths2,616 sq. ft.
$489,000Active4 beds 4 baths2,616 sq. ft.1909 Ruckle Street, Indianapolis, IN 46202
MLS# 22063852Listed by: ENVOY REAL ESTATE, LLC - New
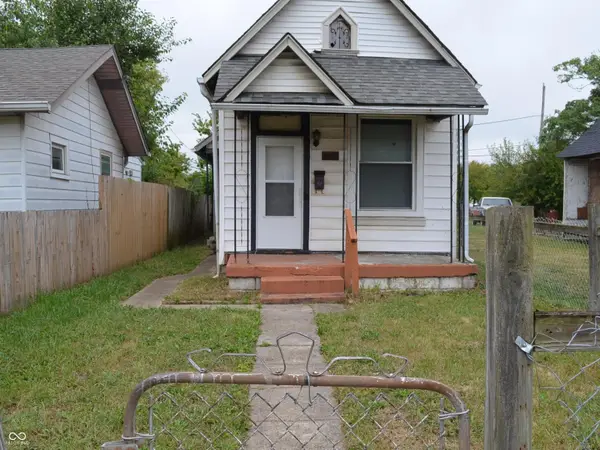 $69,900Active1 beds 1 baths794 sq. ft.
$69,900Active1 beds 1 baths794 sq. ft.2442 Ethel Avenue, Indianapolis, IN 46208
MLS# 22064457Listed by: CANON REAL ESTATE SERVICES LLC - New
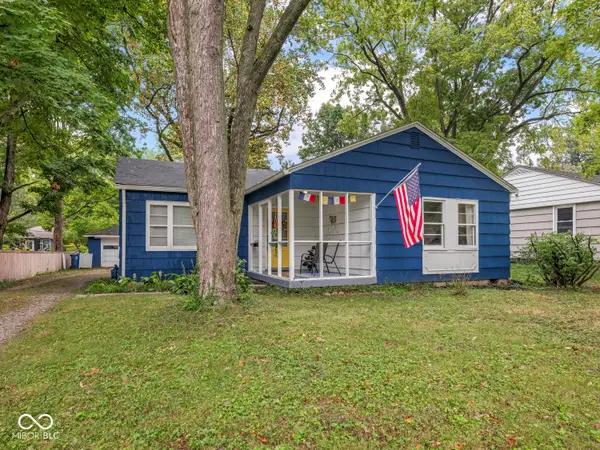 $280,000Active3 beds 1 baths1,056 sq. ft.
$280,000Active3 beds 1 baths1,056 sq. ft.1122 E 56th Street, Indianapolis, IN 46220
MLS# 22064767Listed by: MAYWRIGHT PROPERTY CO. - New
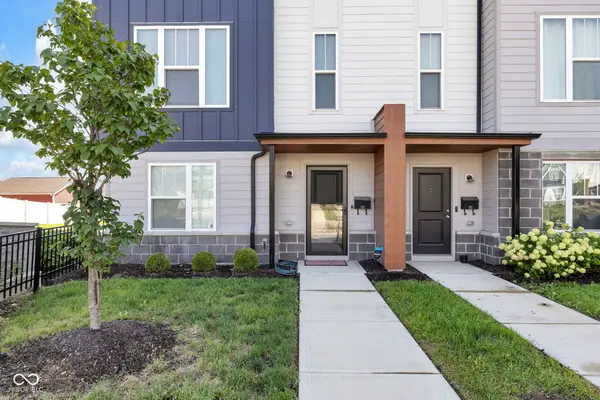 $340,000Active3 beds 4 baths1,920 sq. ft.
$340,000Active3 beds 4 baths1,920 sq. ft.319 Steeples Boulevard, Indianapolis, IN 46222
MLS# 22064778Listed by: @PROPERTIES - New
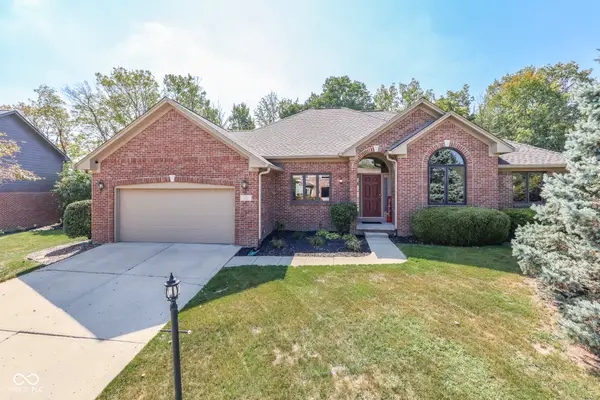 $495,000Active3 beds 3 baths2,835 sq. ft.
$495,000Active3 beds 3 baths2,835 sq. ft.7433 Franklin Parke Woods, Indianapolis, IN 46259
MLS# 22064793Listed by: BERKSHIRE HATHAWAY HOME - New
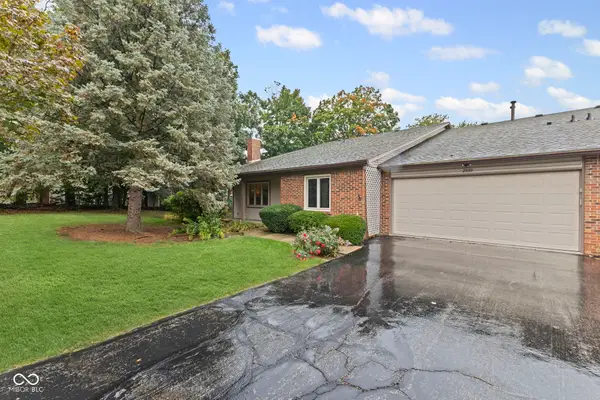 $230,000Active2 beds 2 baths1,244 sq. ft.
$230,000Active2 beds 2 baths1,244 sq. ft.2549 N Willow Way, Indianapolis, IN 46268
MLS# 22064916Listed by: TRUEBLOOD REAL ESTATE - New
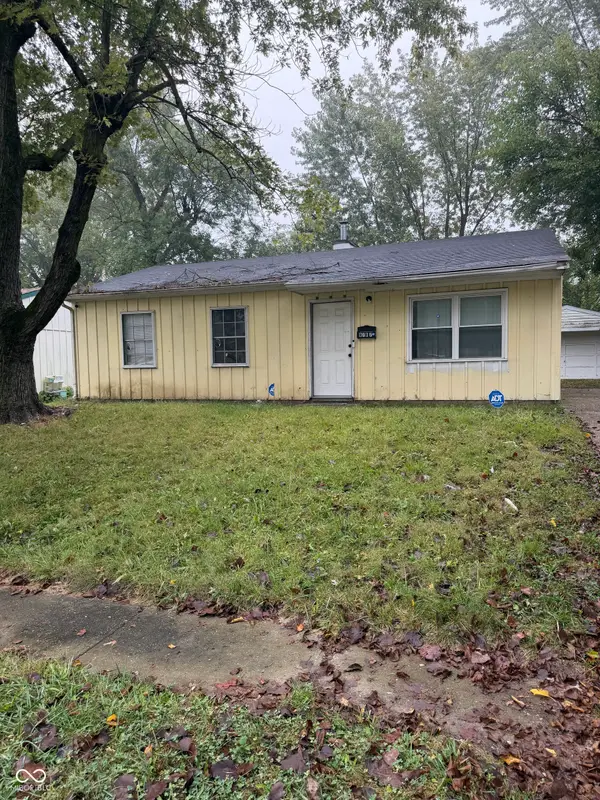 $140,000Active3 beds 1 baths925 sq. ft.
$140,000Active3 beds 1 baths925 sq. ft.9707 E 39th Street, Indianapolis, IN 46235
MLS# 22064946Listed by: CARPENTER, REALTORS - New
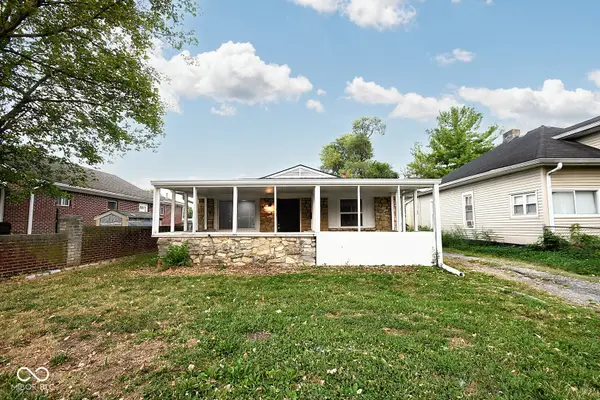 $169,900Active4 beds 2 baths1,352 sq. ft.
$169,900Active4 beds 2 baths1,352 sq. ft.2943 Hillside Avenue, Indianapolis, IN 46218
MLS# 22064983Listed by: @PROPERTIES - New
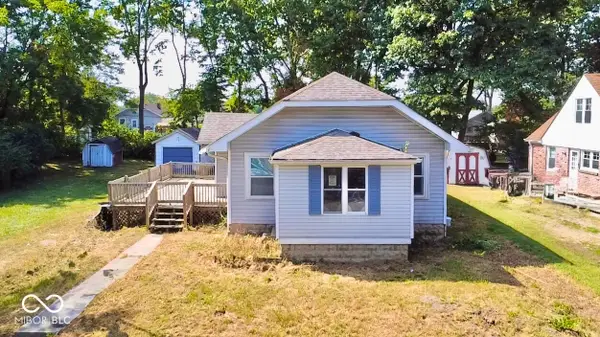 $64,900Active2 beds -- baths864 sq. ft.
$64,900Active2 beds -- baths864 sq. ft.2924 Beech Street, Indianapolis, IN 46203
MLS# 22061695Listed by: KELLER WILLIAMS INDY METRO S - Open Sat, 1 to 3pmNew
 $255,000Active3 beds 1 baths1,562 sq. ft.
$255,000Active3 beds 1 baths1,562 sq. ft.1811 Christopher Lane, Indianapolis, IN 46224
MLS# 22064100Listed by: FERRIS PROPERTY GROUP
