2414 N Talbott Street, Indianapolis, IN 46205
Local realty services provided by:Better Homes and Gardens Real Estate Gold Key
2414 N Talbott Street,Indianapolis, IN 46205
$645,000
- 4 Beds
- 4 Baths
- 3,734 sq. ft.
- Single family
- Pending
Listed by:jenni bliss mcmillion
Office:@properties
MLS#:22059710
Source:IN_MIBOR
Price summary
- Price:$645,000
- Price per sq. ft.:$167.84
About this home
Four finished levels in this Fall Creek Place home with over 3,500 sq ft of living space. This 4-bedroom, 4- full bath home has an idyllic floor plan. The main level offers an open layout-kitchen, dining, and living-anchored by quality finishes with an elevated, large kitchen w/ beverage fridge and coffee bar, plus a versatile office/den and a full bath. Upstairs, the primary suite features a stunningly reimagined bath with heated floors and a custom closet and private balcony and so much light. Two additional beds share a full bath and are conveniently separated by a generous laundry room.The 3rd-floor loft is a true bonus space-perfect for a playroom, creative studio, or additional lounge. Downstairs, the finished basement expands your lifestyle options with a family room, workout area and fourth bed/bath, and plenty of storage. Step outside to a covered front porch or beautifully designed backyard with decking and hardscaping and fully fenced yard. A 2.5-car garage rounds out this incredible property in one of Indy's most desirable neighborhoods. See listing attachments for updates. Enjoy easy accessibility to Baby's, Mash Craft, Loco, Bocca and Gather 22!
Contact an agent
Home facts
- Year built:2003
- Listing ID #:22059710
- Added:43 day(s) ago
- Updated:October 12, 2025 at 07:23 AM
Rooms and interior
- Bedrooms:4
- Total bathrooms:4
- Full bathrooms:4
- Living area:3,734 sq. ft.
Heating and cooling
- Cooling:Central Electric
- Heating:Electric, Forced Air, Radiant Floor
Structure and exterior
- Year built:2003
- Building area:3,734 sq. ft.
- Lot area:0.13 Acres
Utilities
- Water:Public Water
Finances and disclosures
- Price:$645,000
- Price per sq. ft.:$167.84
New listings near 2414 N Talbott Street
- New
 $300,000Active2 beds 2 baths1,520 sq. ft.
$300,000Active2 beds 2 baths1,520 sq. ft.7050 Sycamore Run Drive, Indianapolis, IN 46237
MLS# 22067772Listed by: BLUPRINT REAL ESTATE GROUP - New
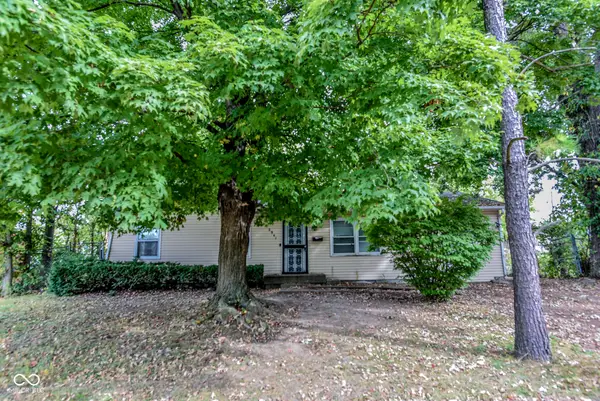 $120,000Active4 beds 1 baths1,540 sq. ft.
$120,000Active4 beds 1 baths1,540 sq. ft.2941 Eastern Avenue, Indianapolis, IN 46218
MLS# 22067799Listed by: INTEGRITY REAL ESTATE - New
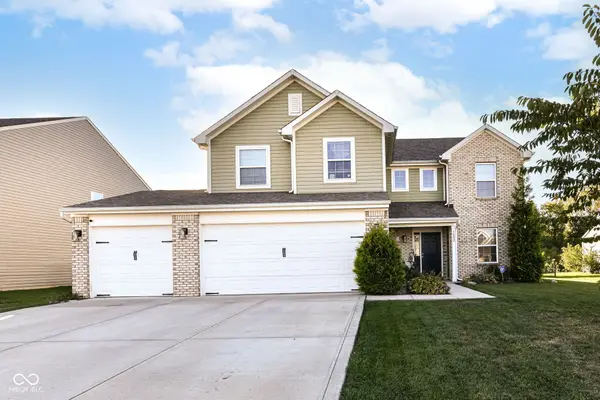 $300,000Active4 beds 3 baths2,290 sq. ft.
$300,000Active4 beds 3 baths2,290 sq. ft.1802 James Run Way, Indianapolis, IN 46239
MLS# 22067764Listed by: HOME POSSIBLE REALTY LLC - New
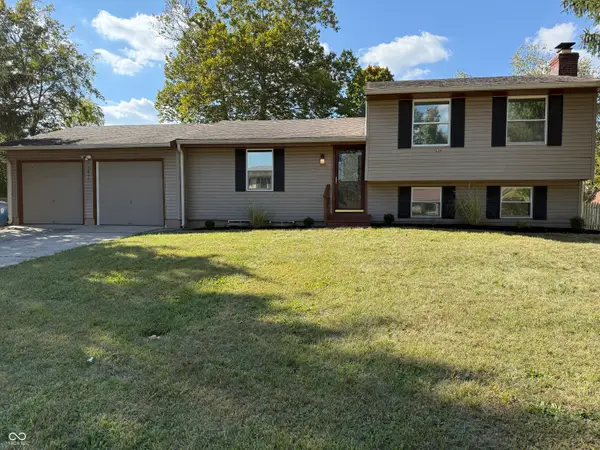 $187,000Active4 beds 2 baths2,040 sq. ft.
$187,000Active4 beds 2 baths2,040 sq. ft.2846 N Pawnee Drive, Indianapolis, IN 46229
MLS# 22067800Listed by: BERKSHIRE HATHAWAY HOME - New
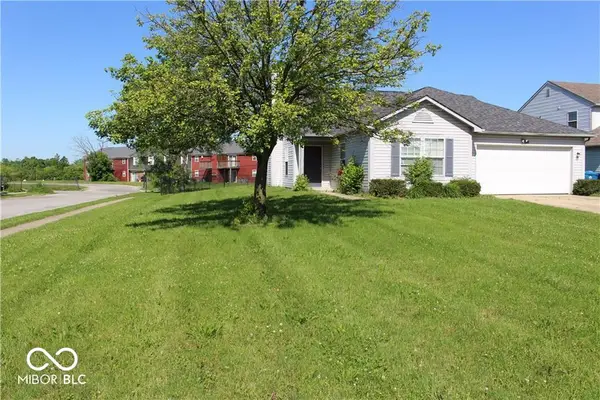 $250,000Active4 beds 2 baths1,606 sq. ft.
$250,000Active4 beds 2 baths1,606 sq. ft.3652 Lacebark Drive, Indianapolis, IN 46235
MLS# 22067794Listed by: EXP REALTY, LLC - New
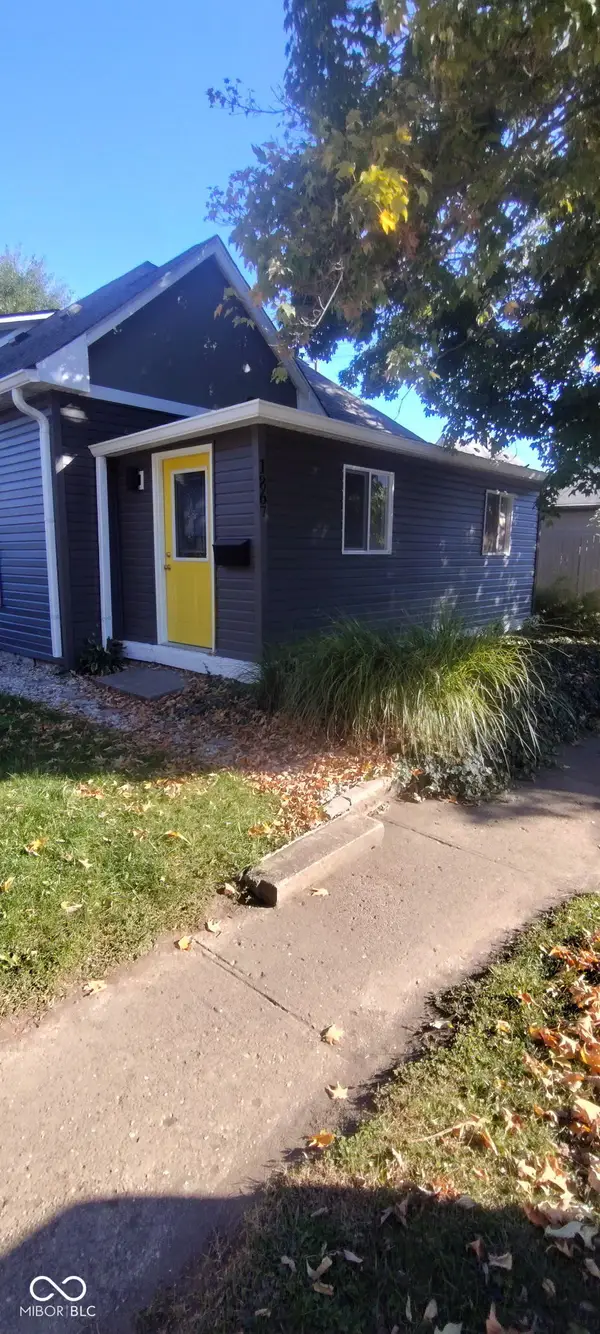 $309,900Active3 beds 3 baths1,437 sq. ft.
$309,900Active3 beds 3 baths1,437 sq. ft.1867 Singleton Street, Indianapolis, IN 46203
MLS# 22067766Listed by: HIGHGARDEN REAL ESTATE - New
 $80,000Active2 beds 1 baths825 sq. ft.
$80,000Active2 beds 1 baths825 sq. ft.2942 N Dearborn Street, Indianapolis, IN 46218
MLS# 22067797Listed by: INTEGRITY REAL ESTATE - New
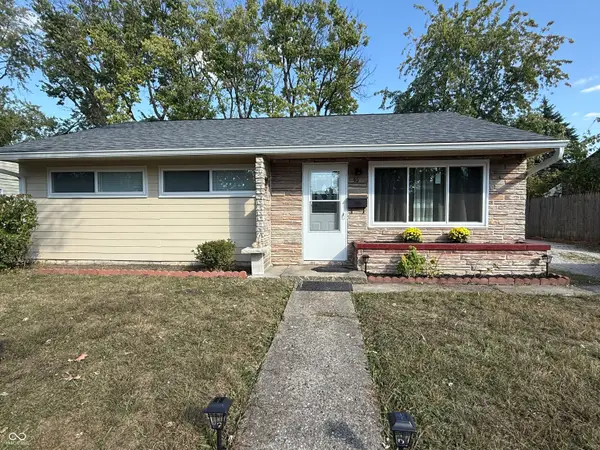 $192,000Active3 beds 2 baths936 sq. ft.
$192,000Active3 beds 2 baths936 sq. ft.4627 Karen Drive, Lawrence, IN 46226
MLS# 22055761Listed by: GREGORY HOWARD - New
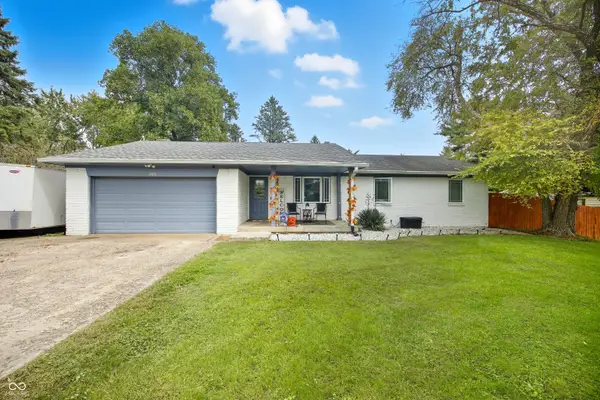 $355,000Active3 beds 2 baths1,340 sq. ft.
$355,000Active3 beds 2 baths1,340 sq. ft.5851 S Franklin Road, Indianapolis, IN 46239
MLS# 22067707Listed by: REAL BROKER, LLC - New
 $200,000Active3 beds 2 baths1,440 sq. ft.
$200,000Active3 beds 2 baths1,440 sq. ft.7422 E 30th Street, Indianapolis, IN 46219
MLS# 22067647Listed by: KELLER WILLIAMS INDPLS METRO N
