2416 N Willow Way, Indianapolis, IN 46268
Local realty services provided by:Better Homes and Gardens Real Estate Gold Key
2416 N Willow Way,Indianapolis, IN 46268
$170,000
- 2 Beds
- 2 Baths
- 1,248 sq. ft.
- Condominium
- Pending
Listed by:steve farmer
Office:f.c. tucker company
MLS#:22059117
Source:IN_MIBOR
Price summary
- Price:$170,000
- Price per sq. ft.:$136.22
About this home
Located at 2416 N Willow WAY, INDIANAPOLIS, IN, this inviting home offers a wonderful condominium lifestyle. Ready to move in, this property awaits those seeking comfortable and convenient living. The living room is designed to impress, featuring a fireplace that serves as a focal point for cozy evenings, while the high and vaulted ceiling enhances the sense of space and light, creating an airy and welcoming atmosphere. The kitchen features a backsplash, adding a touch of style and practicality to the heart of the home. This condominium boasts an open floor plan, seamlessly blending living spaces for easy interaction and a sense of spaciousness. Enjoy the outdoors on the patio, perfect for relaxing. With two bedrooms and one full and one-half bathrooms, this 1248 square foot home, built in 1983, provides ample space for comfortable living across its two stories, set upon an 8612 square foot lot. The ensuite bathroom is a wonderful feature of one of the bedrooms. This Indianapolis condominium offers a blend of comfort and convenience.
Contact an agent
Home facts
- Year built:1983
- Listing ID #:22059117
- Added:45 day(s) ago
- Updated:October 12, 2025 at 07:23 AM
Rooms and interior
- Bedrooms:2
- Total bathrooms:2
- Full bathrooms:1
- Half bathrooms:1
- Living area:1,248 sq. ft.
Heating and cooling
- Cooling:Central Electric
Structure and exterior
- Year built:1983
- Building area:1,248 sq. ft.
- Lot area:0.2 Acres
Schools
- High school:Pike High School
Utilities
- Water:Public Water
Finances and disclosures
- Price:$170,000
- Price per sq. ft.:$136.22
New listings near 2416 N Willow Way
- New
 $300,000Active2 beds 2 baths1,520 sq. ft.
$300,000Active2 beds 2 baths1,520 sq. ft.7050 Sycamore Run Drive, Indianapolis, IN 46237
MLS# 22067772Listed by: BLUPRINT REAL ESTATE GROUP - New
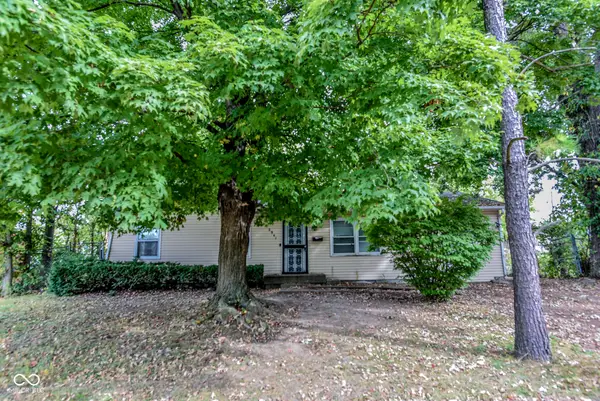 $120,000Active4 beds 1 baths1,540 sq. ft.
$120,000Active4 beds 1 baths1,540 sq. ft.2941 Eastern Avenue, Indianapolis, IN 46218
MLS# 22067799Listed by: INTEGRITY REAL ESTATE - New
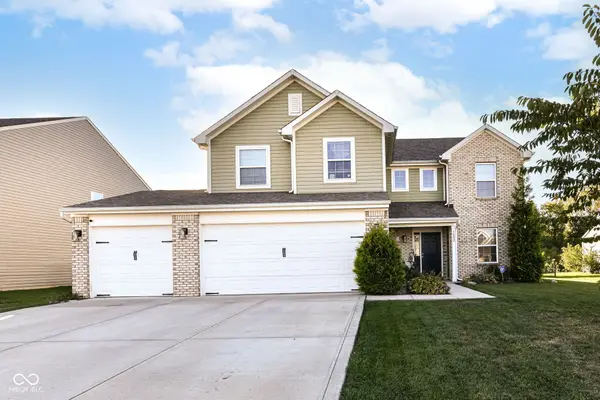 $300,000Active4 beds 3 baths2,290 sq. ft.
$300,000Active4 beds 3 baths2,290 sq. ft.1802 James Run Way, Indianapolis, IN 46239
MLS# 22067764Listed by: HOME POSSIBLE REALTY LLC - New
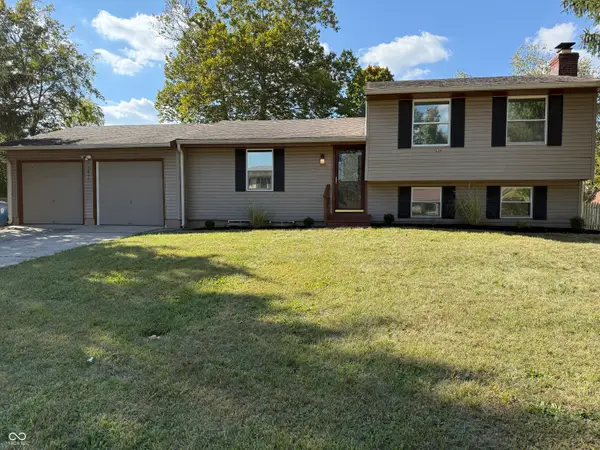 $187,000Active4 beds 2 baths2,040 sq. ft.
$187,000Active4 beds 2 baths2,040 sq. ft.2846 N Pawnee Drive, Indianapolis, IN 46229
MLS# 22067800Listed by: BERKSHIRE HATHAWAY HOME - New
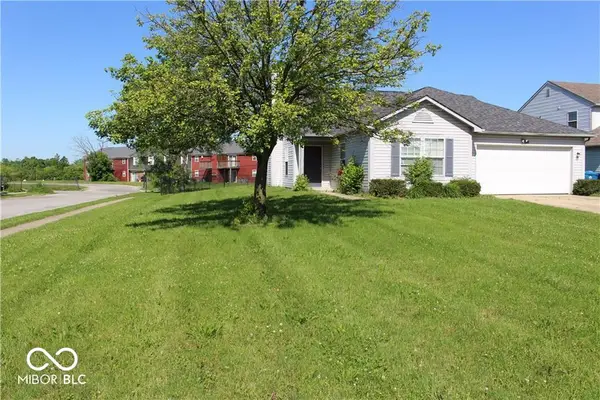 $250,000Active4 beds 2 baths1,606 sq. ft.
$250,000Active4 beds 2 baths1,606 sq. ft.3652 Lacebark Drive, Indianapolis, IN 46235
MLS# 22067794Listed by: EXP REALTY, LLC - New
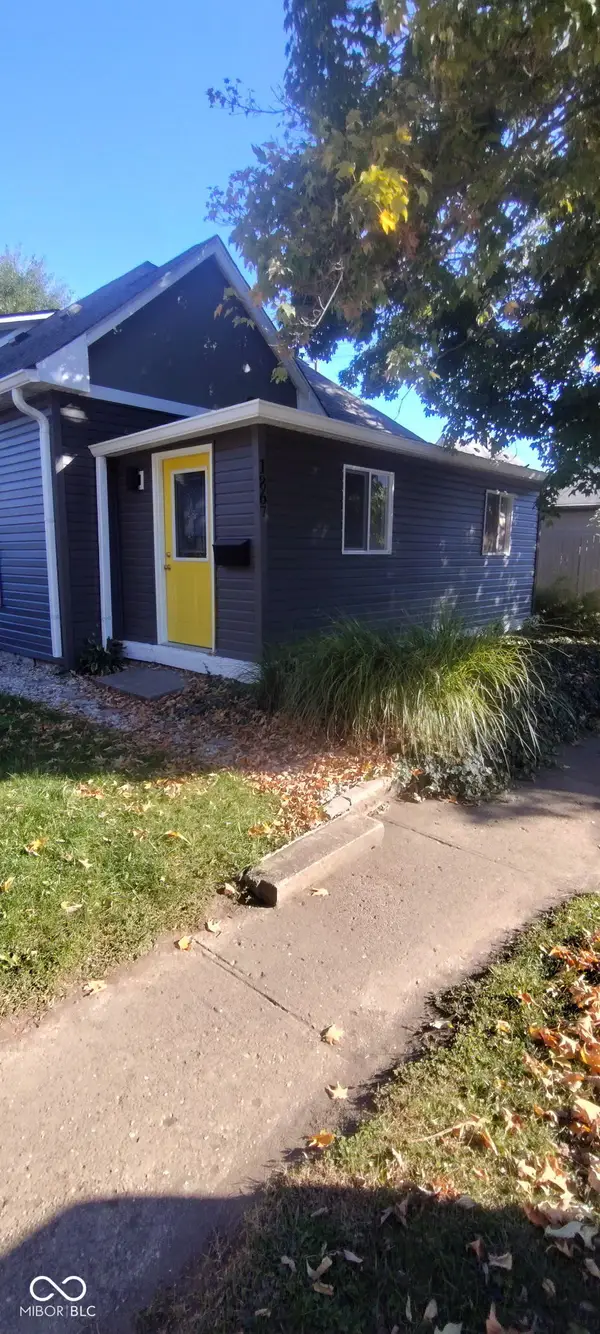 $309,900Active3 beds 3 baths1,437 sq. ft.
$309,900Active3 beds 3 baths1,437 sq. ft.1867 Singleton Street, Indianapolis, IN 46203
MLS# 22067766Listed by: HIGHGARDEN REAL ESTATE - New
 $80,000Active2 beds 1 baths825 sq. ft.
$80,000Active2 beds 1 baths825 sq. ft.2942 N Dearborn Street, Indianapolis, IN 46218
MLS# 22067797Listed by: INTEGRITY REAL ESTATE - New
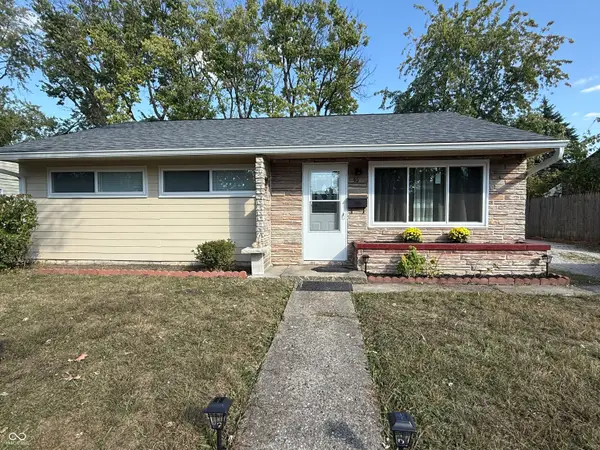 $192,000Active3 beds 2 baths936 sq. ft.
$192,000Active3 beds 2 baths936 sq. ft.4627 Karen Drive, Lawrence, IN 46226
MLS# 22055761Listed by: GREGORY HOWARD - New
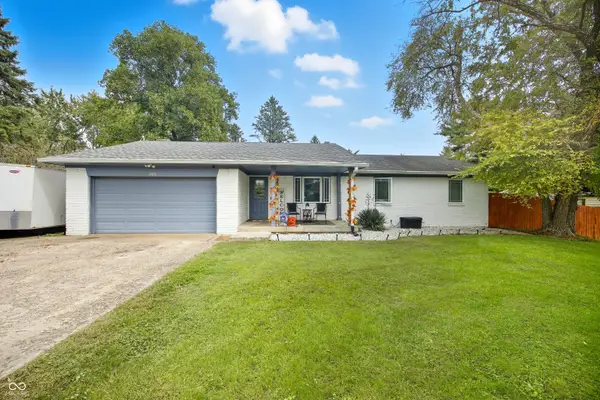 $355,000Active3 beds 2 baths1,340 sq. ft.
$355,000Active3 beds 2 baths1,340 sq. ft.5851 S Franklin Road, Indianapolis, IN 46239
MLS# 22067707Listed by: REAL BROKER, LLC - New
 $200,000Active3 beds 2 baths1,440 sq. ft.
$200,000Active3 beds 2 baths1,440 sq. ft.7422 E 30th Street, Indianapolis, IN 46219
MLS# 22067647Listed by: KELLER WILLIAMS INDPLS METRO N
