2422 N Centennial Street, Indianapolis, IN 46222
Local realty services provided by:Better Homes and Gardens Real Estate Gold Key
2422 N Centennial Street,Indianapolis, IN 46222
$177,899
- 3 Beds
- 2 Baths
- 1,015 sq. ft.
- Single family
- Active
Listed by: miguel rodriguez, corie medle
Office: keller williams indy metro s
MLS#:22051902
Source:IN_MIBOR
Price summary
- Price:$177,899
- Price per sq. ft.:$175.27
About this home
Welcome to this beautifully renovated 3-bedroom, 2-bath home in the heart of the Kessler Park neighborhood. Sitting on a corner lot, this move-in-ready ranch blends stylish updates with everyday comfort. Step inside to find an updated layout designed for modern living. The kitchen features brand-new cabinetry and sleek finishes, while both bathrooms have been fully remodeled with contemporary touches. The spacious family room flows into a separate dining area, offering plenty of space to gather and entertain. The primary bedroom includes its own en-suite bath for added privacy. Outside, enjoy a fully fenced yard and a detached 1-car garage-perfect for extra storage or workshop space. With central air, updated lighting, no HOA, and completely updated plumbing. Whether you're a first-time buyer or looking to downsize into something updated and low-maintenance, this house is perfect for you!
Contact an agent
Home facts
- Year built:1949
- Listing ID #:22051902
- Added:170 day(s) ago
- Updated:January 08, 2026 at 11:45 AM
Rooms and interior
- Bedrooms:3
- Total bathrooms:2
- Full bathrooms:2
- Living area:1,015 sq. ft.
Heating and cooling
- Cooling:Central Electric
- Heating:Electric
Structure and exterior
- Year built:1949
- Building area:1,015 sq. ft.
- Lot area:0.12 Acres
Schools
- High school:Herron-Riverside High School
Utilities
- Water:Public Water
Finances and disclosures
- Price:$177,899
- Price per sq. ft.:$175.27
New listings near 2422 N Centennial Street
- New
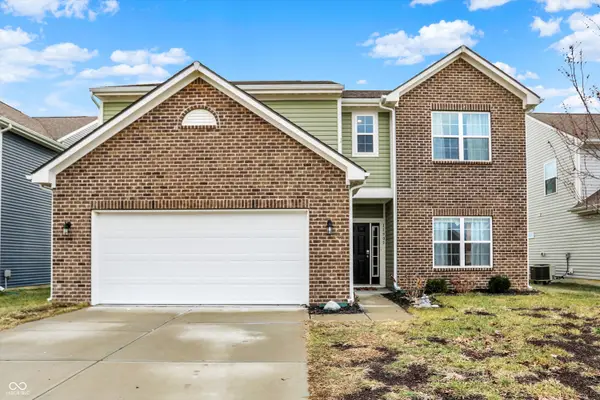 $340,000Active5 beds 3 baths2,960 sq. ft.
$340,000Active5 beds 3 baths2,960 sq. ft.11905 Zander Drive, Indianapolis, IN 46235
MLS# 22071451Listed by: @PROPERTIES - New
 $660,000Active5 beds 4 baths4,432 sq. ft.
$660,000Active5 beds 4 baths4,432 sq. ft.6914 Creekridge Trail, Indianapolis, IN 46256
MLS# 22078502Listed by: KELLER WILLIAMS INDPLS METRO N  $910,000Pending5 beds 5 baths3,243 sq. ft.
$910,000Pending5 beds 5 baths3,243 sq. ft.5259 Broadway Street, Indianapolis, IN 46220
MLS# 22078367Listed by: UNITED REAL ESTATE INDPLS- New
 $395,000Active4 beds 3 baths3,116 sq. ft.
$395,000Active4 beds 3 baths3,116 sq. ft.7403 Beal Circle, Indianapolis, IN 46217
MLS# 22048608Listed by: ELEVATED HOMES AND PROPERTIES - New
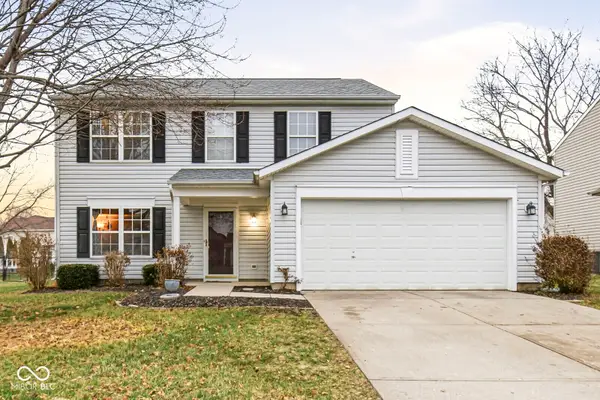 $289,900Active3 beds 3 baths1,672 sq. ft.
$289,900Active3 beds 3 baths1,672 sq. ft.2604 Senators Way, Indianapolis, IN 46217
MLS# 22079057Listed by: THREE BIRDS REALTY - New
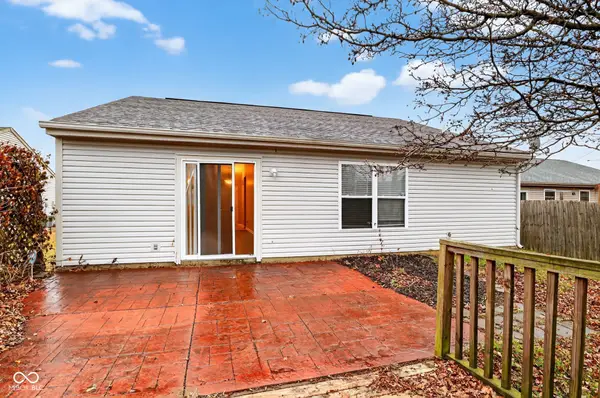 $299,900Active3 beds 2 baths1,264 sq. ft.
$299,900Active3 beds 2 baths1,264 sq. ft.5108 Thompson Park Boulevard, Indianapolis, IN 46237
MLS# 22078012Listed by: ENTERA REALTY - New
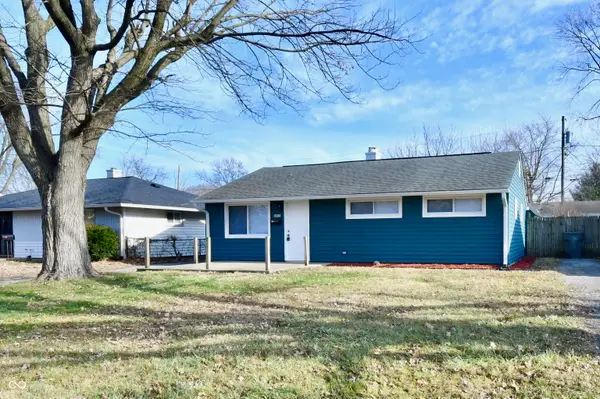 $174,900Active3 beds 1 baths1,024 sq. ft.
$174,900Active3 beds 1 baths1,024 sq. ft.2455 Asbury Street, Indianapolis, IN 46203
MLS# 22078887Listed by: CROSSROADS LINK REALTY - New
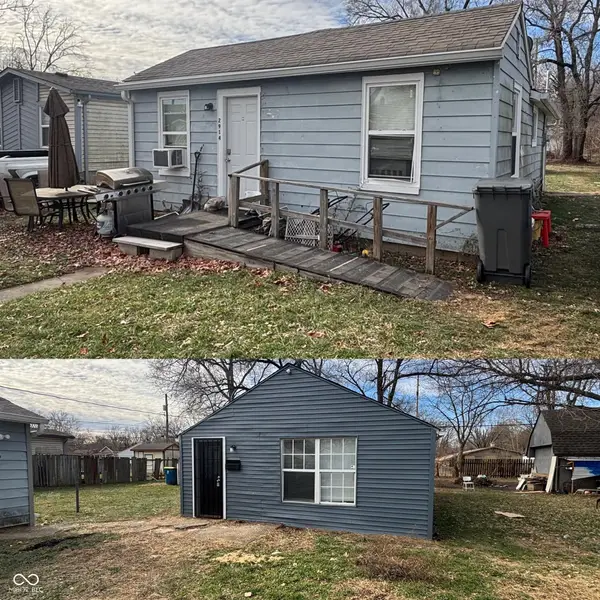 $129,900Active2 beds 1 baths768 sq. ft.
$129,900Active2 beds 1 baths768 sq. ft.2912-2914 Collier Street, Indianapolis, IN 46241
MLS# 22078198Listed by: KELLER WILLIAMS INDY METRO S - New
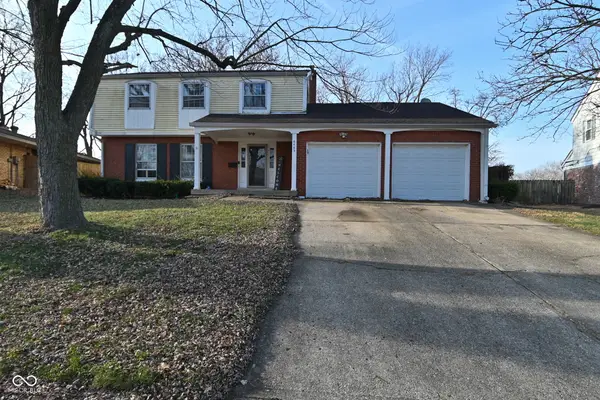 $230,000Active4 beds 3 baths1,992 sq. ft.
$230,000Active4 beds 3 baths1,992 sq. ft.6469 Lupine Drive, Indianapolis, IN 46224
MLS# 22074559Listed by: GARNET GROUP - Open Sun, 11am to 1pmNew
 $305,000Active3 beds 2 baths1,688 sq. ft.
$305,000Active3 beds 2 baths1,688 sq. ft.8445 Watertown Drive, Indianapolis, IN 46216
MLS# 22077132Listed by: CARPENTER, REALTORS
