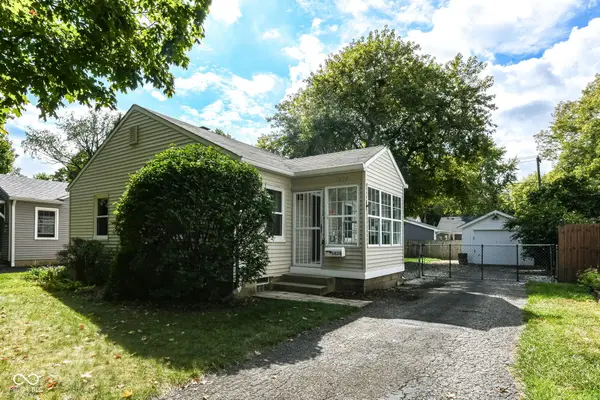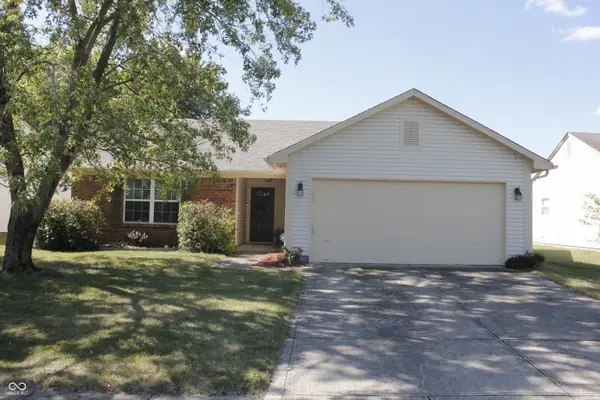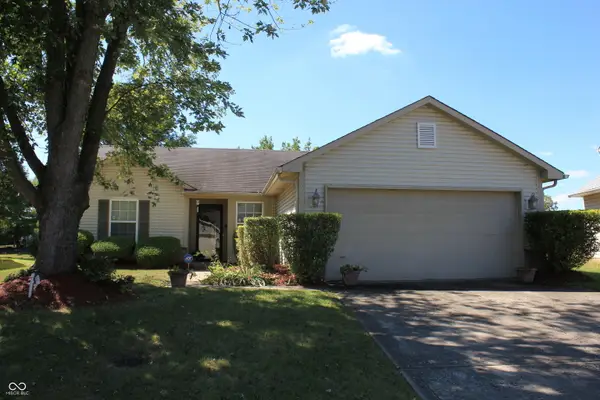2426 Autumn Road, Indianapolis, IN 46229
Local realty services provided by:Better Homes and Gardens Real Estate Gold Key
Listed by:sarah hubley
Office:mike thomas associates
MLS#:22044424
Source:IN_MIBOR
Price summary
- Price:$294,900
- Price per sq. ft.:$97.39
About this home
Welcome to Autumn Woods! This 4-bed, 2.5-bath home brings over 3,000 sq ft of space and one of the largest floor plans in the neighborhood. The kitchen is a showstopper with granite counters, a huge island, stainless steel appliances, walk-in pantry, and a bright dining area with a front flex space. The open layout flows into the living room with a cozy wood-burning fireplace. Upstairs, the loft is perfect for a game room, second living area, or home office. All bedrooms feature walk-in closets, and the massive primary suite is a true retreat. Move-in ready with big updates: brand-new HVAC & AC (2025), water heater (2021), newer appliances (washer & dryer included), a fresh concrete back patio (2025) and newer carpet. The fully fenced backyard with fruit trees is ready for play, pets, or entertaining. Neighborhood perks include walking trails, playgrounds, and a pond - plus quick access to shopping, dining, freeways, and top-rated Mount Vernon Schools. Come see why this one is raising the bar - schedule your showing today!
Contact an agent
Home facts
- Year built:2006
- Listing ID #:22044424
- Added:90 day(s) ago
- Updated:September 26, 2025 at 11:42 PM
Rooms and interior
- Bedrooms:4
- Total bathrooms:3
- Full bathrooms:2
- Half bathrooms:1
- Living area:3,028 sq. ft.
Heating and cooling
- Cooling:Central Electric
- Heating:Electric, Forced Air
Structure and exterior
- Year built:2006
- Building area:3,028 sq. ft.
- Lot area:0.16 Acres
Schools
- High school:Mt Vernon High School
- Middle school:Mt Vernon Middle School
- Elementary school:Mt Comfort Elementary School
Utilities
- Water:Public Water
Finances and disclosures
- Price:$294,900
- Price per sq. ft.:$97.39
New listings near 2426 Autumn Road
- New
 $269,000Active2 beds 1 baths1,600 sq. ft.
$269,000Active2 beds 1 baths1,600 sq. ft.5828 Rosslyn Avenue, Indianapolis, IN 46220
MLS# 22064593Listed by: HIGHGARDEN REAL ESTATE - New
 $600,000Active3 beds 2 baths1,520 sq. ft.
$600,000Active3 beds 2 baths1,520 sq. ft.7338 5 Points Road, Indianapolis, IN 46259
MLS# 22064732Listed by: MIDLAND REALTY GROUP, INC. - New
 $260,000Active3 beds 2 baths1,200 sq. ft.
$260,000Active3 beds 2 baths1,200 sq. ft.5964 Sycamore Forge Drive, Indianapolis, IN 46254
MLS# 22056047Listed by: FINNEY GROUP REALTY LLC - New
 $260,000Active3 beds 2 baths1,212 sq. ft.
$260,000Active3 beds 2 baths1,212 sq. ft.6006 Sycamore Forge Lane, Indianapolis, IN 46254
MLS# 22056052Listed by: FINNEY GROUP REALTY LLC - New
 $365,000Active4 beds 3 baths3,392 sq. ft.
$365,000Active4 beds 3 baths3,392 sq. ft.8116 W Carlow Circle, Indianapolis, IN 46214
MLS# 22065067Listed by: THE VEARUS GROUP - New
 $235,000Active4 beds 2 baths1,368 sq. ft.
$235,000Active4 beds 2 baths1,368 sq. ft.2825 S Walcott Street, Indianapolis, IN 46203
MLS# 22062058Listed by: @PROPERTIES - New
 $450,000Active4 beds 4 baths2,872 sq. ft.
$450,000Active4 beds 4 baths2,872 sq. ft.5433 Brendonridge Road, Indianapolis, IN 46226
MLS# 22065127Listed by: KELLER WILLIAMS INDPLS METRO N - New
 $280,000Active2 beds 2 baths1,085 sq. ft.
$280,000Active2 beds 2 baths1,085 sq. ft.4620 Rosslyn Avenue, Indianapolis, IN 46205
MLS# 22065139Listed by: VERONICA NAPIER - Open Sun, 12 to 2pmNew
 $279,900Active3 beds 2 baths1,417 sq. ft.
$279,900Active3 beds 2 baths1,417 sq. ft.12026 Meadow Lane, Indianapolis, IN 46236
MLS# 22065200Listed by: UNITED REAL ESTATE INDPLS - New
 $309,000Active-- beds -- baths
$309,000Active-- beds -- baths149 & 151 Leota Street, Indianapolis, IN 46202
MLS# 22065215Listed by: BLUE SKY REALTY GROUP
