2429 Boyer Lane, Indianapolis, IN 46217
Local realty services provided by:Better Homes and Gardens Real Estate Gold Key
Listed by:jake stiles
Office:coldwell banker stiles
MLS#:22061533
Source:IN_MIBOR
Price summary
- Price:$229,900
- Price per sq. ft.:$119.37
About this home
Discover your dream home in this stunning 3-bedroom, 2.5-bathroom condo featuring a versatile loft space perfect for a home office, media room, or guest retreat. Nestled within an exclusive golf course community, this residence offers the perfect blend of tranquil living and modern convenience. The open-concept main level flows seamlessly from the gourmet kitchen to the spacious living areas, ideal for both daily living and entertaining. The master suite provides a private sanctuary with an ensuite bathroom, while two additional bedrooms offer flexibility for family, guests, or home offices. The convenient half-bath on the main level adds functionality for busy households. Step outside to enjoy the meticulously maintained grounds and take advantage of the community's golf course amenities, walking trails, and recreational facilities. The location couldn't be more perfect - with easy access to I-69, your daily commute is simplified, while nearby shopping centers, restaurants, and entertainment venues ensure everything you need is just minutes away. This condo combines the low-maintenance lifestyle of community living with the luxury amenities of a golf course setting. Whether you're a golf enthusiast or simply appreciate beautiful surroundings, this property offers an exceptional lifestyle opportunity in a highly desirable location with unmatched convenience to major highways and local attractions.
Contact an agent
Home facts
- Year built:2001
- Listing ID #:22061533
- Added:49 day(s) ago
- Updated:October 29, 2025 at 07:30 AM
Rooms and interior
- Bedrooms:3
- Total bathrooms:3
- Full bathrooms:2
- Half bathrooms:1
- Living area:1,926 sq. ft.
Heating and cooling
- Cooling:Central Electric
- Heating:Electric, Forced Air, Heat Pump
Structure and exterior
- Year built:2001
- Building area:1,926 sq. ft.
- Lot area:0.04 Acres
Schools
- High school:Perry Meridian High School
- Middle school:Perry Meridian Middle School
- Elementary school:Rosa Parks Elementary School
Utilities
- Water:Public Water
Finances and disclosures
- Price:$229,900
- Price per sq. ft.:$119.37
New listings near 2429 Boyer Lane
- New
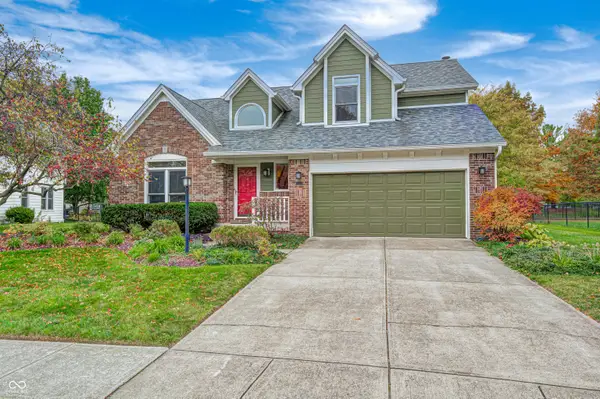 $419,000Active4 beds 3 baths2,597 sq. ft.
$419,000Active4 beds 3 baths2,597 sq. ft.7523 Bramblewood Lane, Indianapolis, IN 46254
MLS# 22069443Listed by: HILL & ASSOCIATES - New
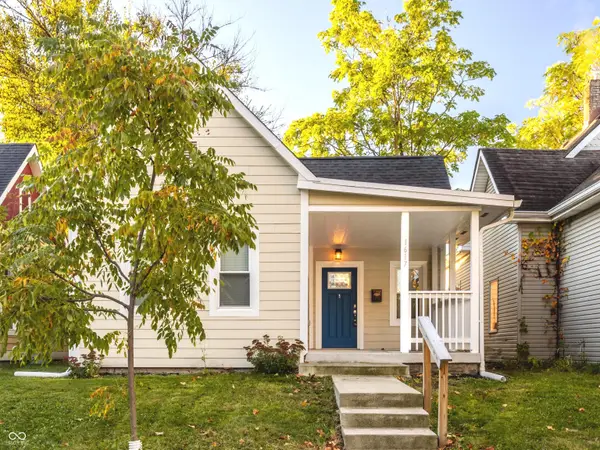 $255,000Active3 beds 2 baths1,008 sq. ft.
$255,000Active3 beds 2 baths1,008 sq. ft.1617 Fletcher Avenue, Indianapolis, IN 46203
MLS# 22070678Listed by: F.C. TUCKER COMPANY - New
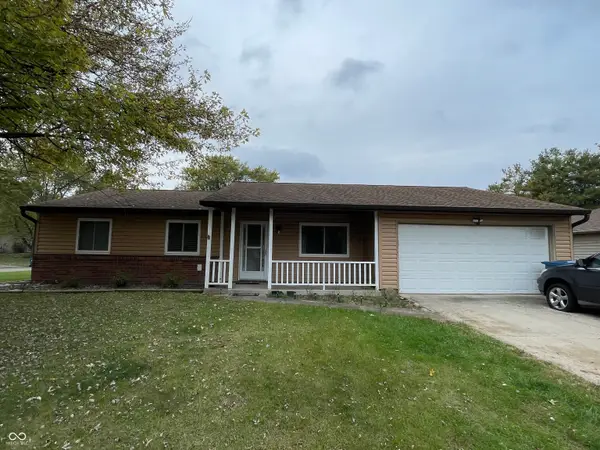 $235,000Active3 beds 2 baths1,276 sq. ft.
$235,000Active3 beds 2 baths1,276 sq. ft.8616 Gandy Court, Indianapolis, IN 46217
MLS# 22070694Listed by: WEMY REALTOR - New
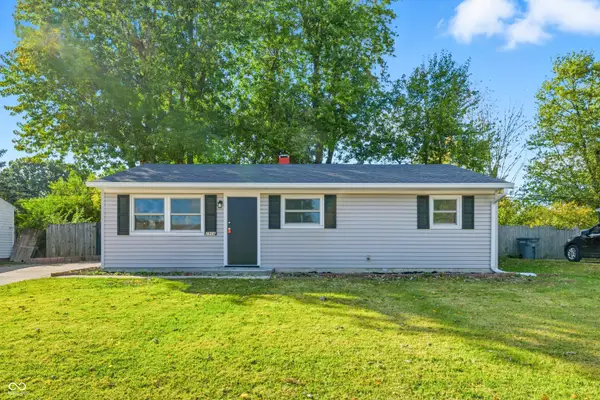 $174,900Active3 beds 1 baths1,248 sq. ft.
$174,900Active3 beds 1 baths1,248 sq. ft.2908 S Walcott Street, Indianapolis, IN 46203
MLS# 22070460Listed by: PILLARIO PROPERTY MANAGEMENT LLC - New
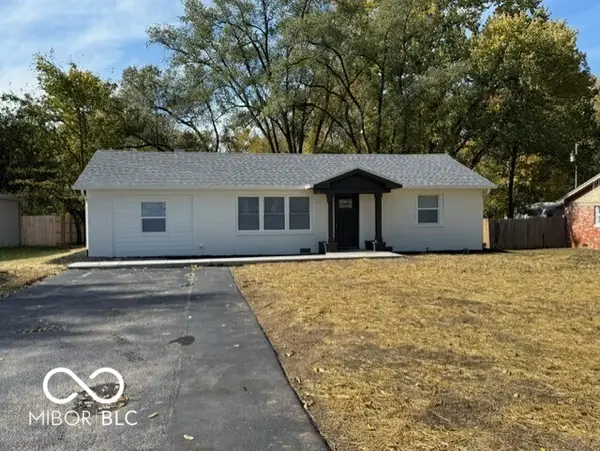 $264,900Active3 beds 2 baths1,335 sq. ft.
$264,900Active3 beds 2 baths1,335 sq. ft.5912 Grandview Drive, Indianapolis, IN 46228
MLS# 22070697Listed by: MENTOR LISTING REALTY INC - New
 $179,000Active3 beds 1 baths1,650 sq. ft.
$179,000Active3 beds 1 baths1,650 sq. ft.617 S Grand Avenue, Indianapolis, IN 46219
MLS# 22068571Listed by: REAL BROKER, LLC - New
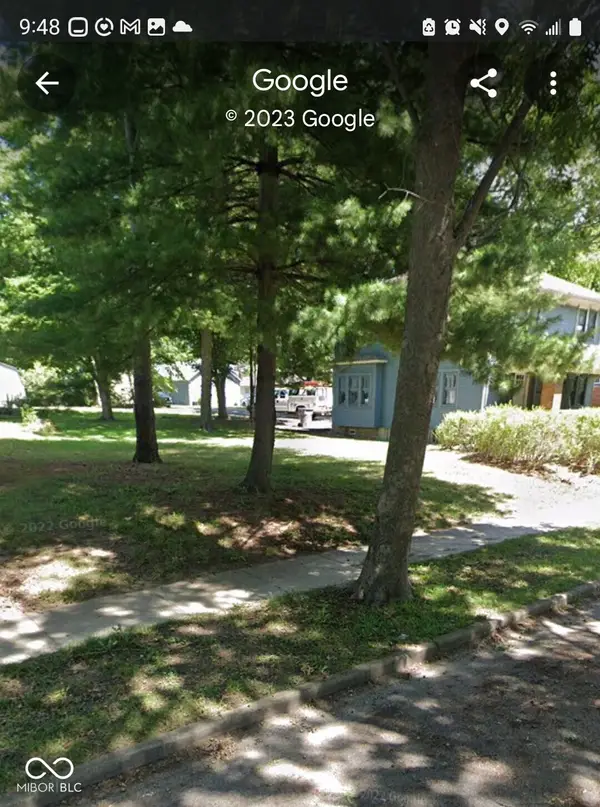 $32,900Active0.16 Acres
$32,900Active0.16 Acres1516 E Edwards Avenue, Indianapolis, IN 46227
MLS# 22070693Listed by: HOUSE TO HOME REALTY SOLUTIONS - New
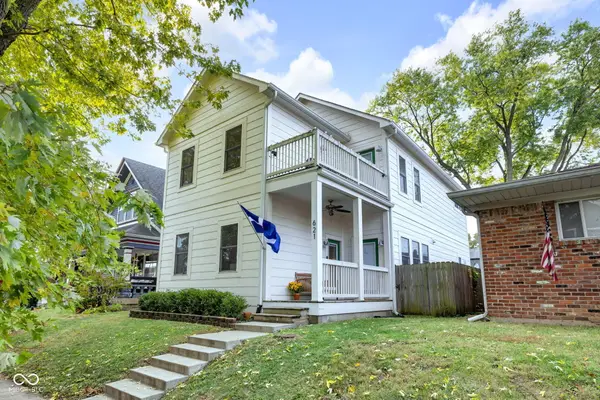 $419,900Active4 beds 3 baths2,328 sq. ft.
$419,900Active4 beds 3 baths2,328 sq. ft.621 Sanders Street, Indianapolis, IN 46203
MLS# 22070397Listed by: @PROPERTIES - New
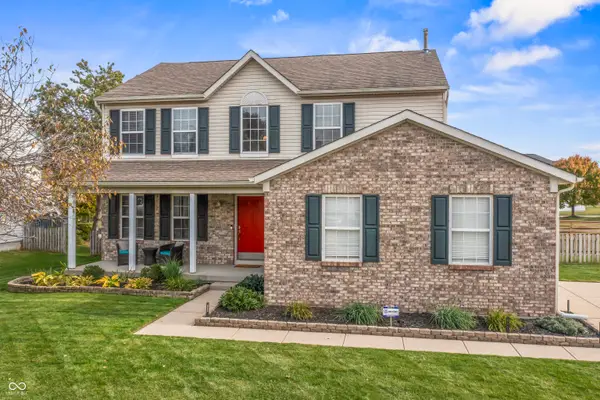 $385,000Active3 beds 3 baths2,257 sq. ft.
$385,000Active3 beds 3 baths2,257 sq. ft.8511 Walden Trace Drive, Indianapolis, IN 46278
MLS# 22070267Listed by: KELLER WILLIAMS INDPLS METRO N - Open Sat, 12 to 2pmNew
 $285,000Active3 beds 2 baths1,476 sq. ft.
$285,000Active3 beds 2 baths1,476 sq. ft.7333 Cobblestone West Drive, Indianapolis, IN 46236
MLS# 22069924Listed by: KELLER WILLIAMS INDPLS METRO N
