243 S Bradley Avenue, Indianapolis, IN 46201
Local realty services provided by:Better Homes and Gardens Real Estate Gold Key
243 S Bradley Avenue,Indianapolis, IN 46201
$157,000
- 2 Beds
- 1 Baths
- 1,700 sq. ft.
- Single family
- Active
Listed by: nina klemm
Office: f.c. tucker company
MLS#:22063528
Source:IN_MIBOR
Price summary
- Price:$157,000
- Price per sq. ft.:$92.35
About this home
Charming all-brick bungalow-style ranch with timeless curb appeal and the updates you've been hoping for. This super-cute 2 bedroom, 1 bath home blends classic character with move-in-ready comfort, offering easy single-level living plus a finished basement for extra stretch-out space. Inside, you'll find a bright, welcoming layout with thoughtfully refreshed finishes throughout-perfect for cozy everyday living and effortless entertaining. The finished lower level adds valuable flexibility for a second living area, home office, workout zone, playroom, or hobby space, and still leaves room for organized storage. Outside, the fully fenced backyard is ready for some fun with room to garden, grill, or let pets play, and a handy storage shed keeps tools and toys tucked away. All-brick construction means enduring quality and low-maintenance good looks, while the bungalow footprint keeps everything convenient and efficient. With its tasteful updates, versatile finished basement, and private, fenced outdoor space, this home checks all the boxes for first-time buyers, downsizers, or anyone seeking a polished, easy-to-love place to call home. Come see why this one feels "just right" the moment you walk in. Just a few steps from Pleasant Run walking / biking trails and creek!
Contact an agent
Home facts
- Year built:1952
- Listing ID #:22063528
- Added:90 day(s) ago
- Updated:December 17, 2025 at 10:28 PM
Rooms and interior
- Bedrooms:2
- Total bathrooms:1
- Full bathrooms:1
- Living area:1,700 sq. ft.
Heating and cooling
- Cooling:Central Electric
- Heating:Forced Air
Structure and exterior
- Year built:1952
- Building area:1,700 sq. ft.
- Lot area:0.12 Acres
Utilities
- Water:Public Water
Finances and disclosures
- Price:$157,000
- Price per sq. ft.:$92.35
New listings near 243 S Bradley Avenue
- New
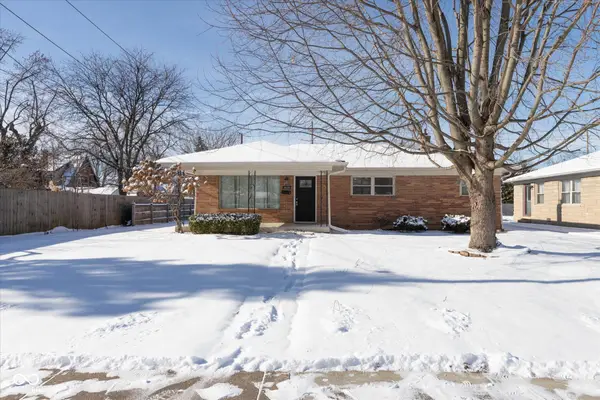 $249,900Active3 beds 2 baths1,134 sq. ft.
$249,900Active3 beds 2 baths1,134 sq. ft.1020 N Graham Avenue, Indianapolis, IN 46219
MLS# 22077030Listed by: TRUSTED REALTY - New
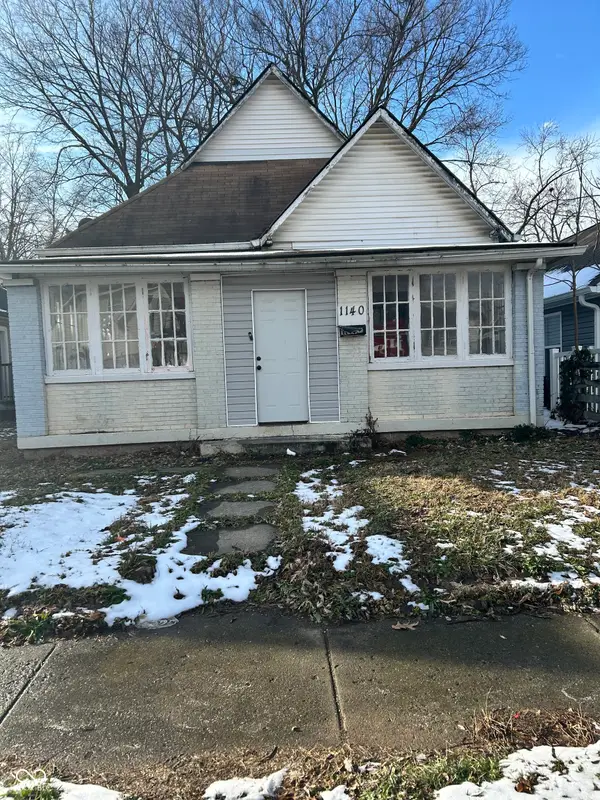 $105,000Active3 beds 1 baths1,018 sq. ft.
$105,000Active3 beds 1 baths1,018 sq. ft.1140 N Pershing Avenue, Indianapolis, IN 46222
MLS# 22077180Listed by: KELLER WILLIAMS INDPLS METRO N - New
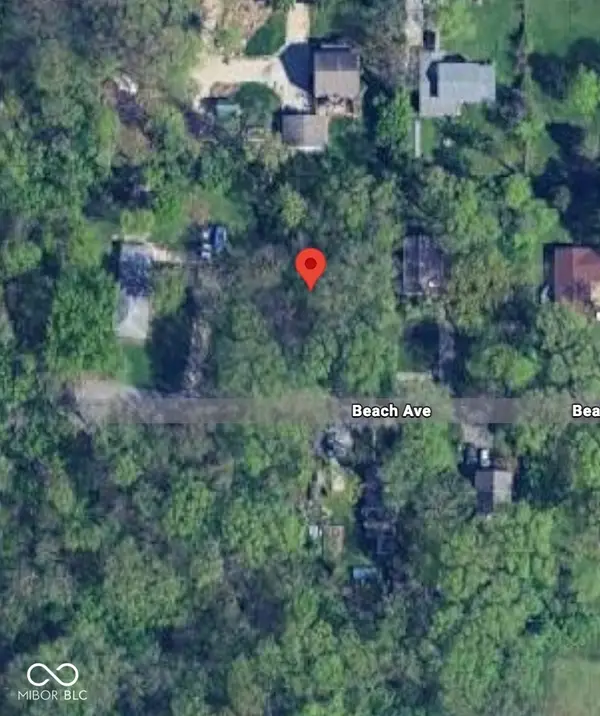 $23,000Active0.15 Acres
$23,000Active0.15 Acres2424 Beach Avenue, Indianapolis, IN 46240
MLS# 22077221Listed by: MATLOCK REALTY GROUP - New
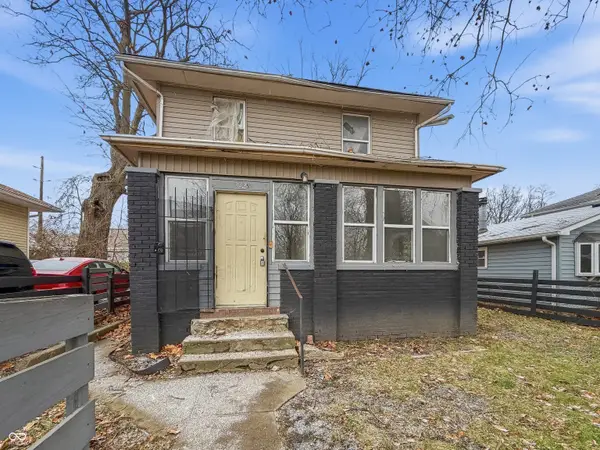 $109,500Active3 beds 2 baths1,822 sq. ft.
$109,500Active3 beds 2 baths1,822 sq. ft.2429 Adams Street, Indianapolis, IN 46218
MLS# 22077278Listed by: RED BRIDGE REAL ESTATE - New
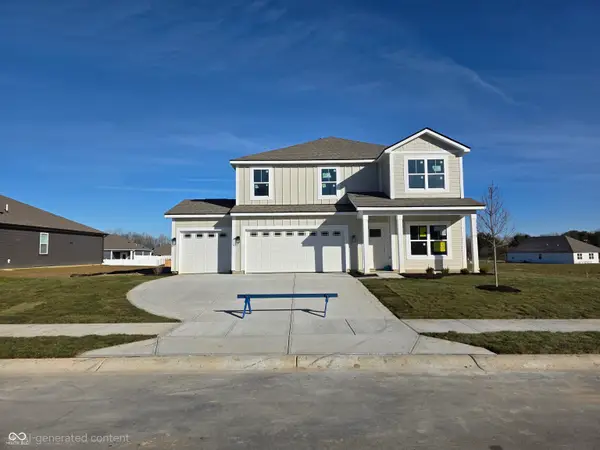 $412,013Active4 beds 3 baths2,346 sq. ft.
$412,013Active4 beds 3 baths2,346 sq. ft.3884 Donaldson Creek Court, Clayton, IN 46118
MLS# 22077291Listed by: DRH REALTY OF INDIANA, LLC - New
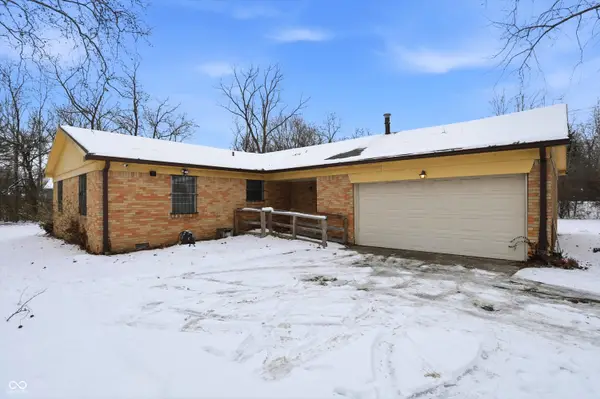 $200,000Active3 beds 2 baths1,296 sq. ft.
$200,000Active3 beds 2 baths1,296 sq. ft.6032 Grandview Drive, Indianapolis, IN 46228
MLS# 22076867Listed by: REDFIN CORPORATION - New
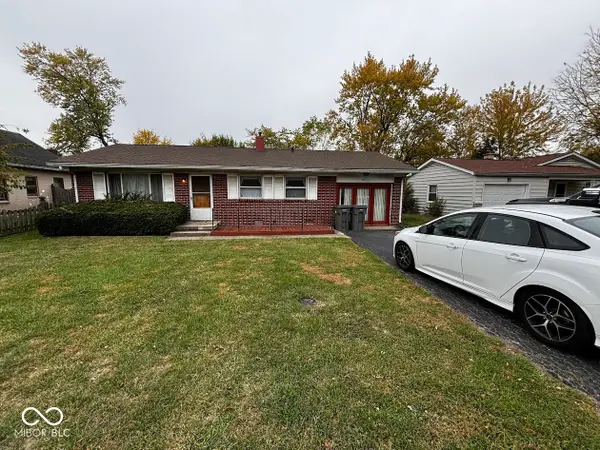 $105,900Active3 beds 2 baths1,200 sq. ft.
$105,900Active3 beds 2 baths1,200 sq. ft.2020 N Layman Avenue, Indianapolis, IN 46218
MLS# 22077127Listed by: LIST WITH BEN, LLC - New
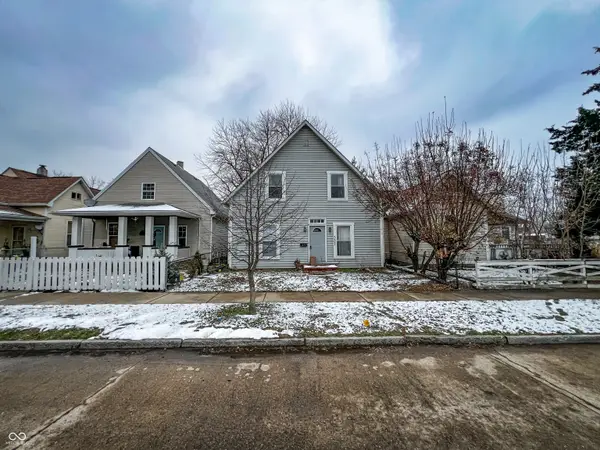 $170,000Active4 beds 2 baths2,072 sq. ft.
$170,000Active4 beds 2 baths2,072 sq. ft.321 N Elder Avenue, Indianapolis, IN 46222
MLS# 22069166Listed by: TRUEBLOOD REAL ESTATE - New
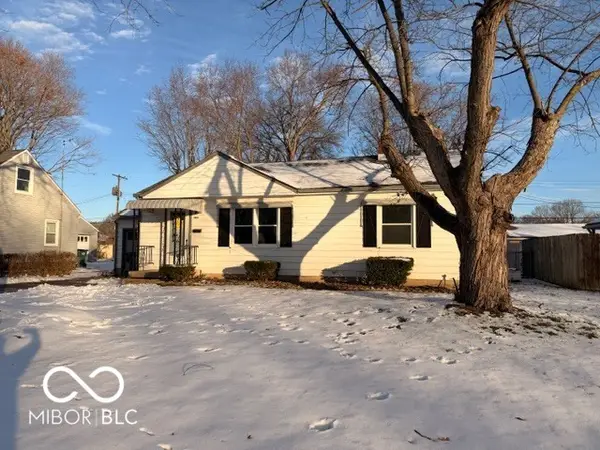 $274,900Active3 beds 2 baths1,528 sq. ft.
$274,900Active3 beds 2 baths1,528 sq. ft.5870 Cadillac Drive, Speedway, IN 46224
MLS# 22071887Listed by: VISION ONE REAL ESTATE - New
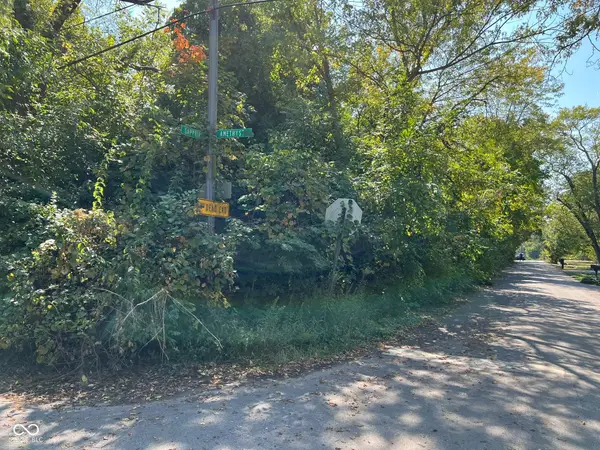 $20,000Active0.12 Acres
$20,000Active0.12 Acres3121 Sapphire Boulevard, Indianapolis, IN 46268
MLS# 22072710Listed by: KELLER WILLIAMS INDY METRO S
