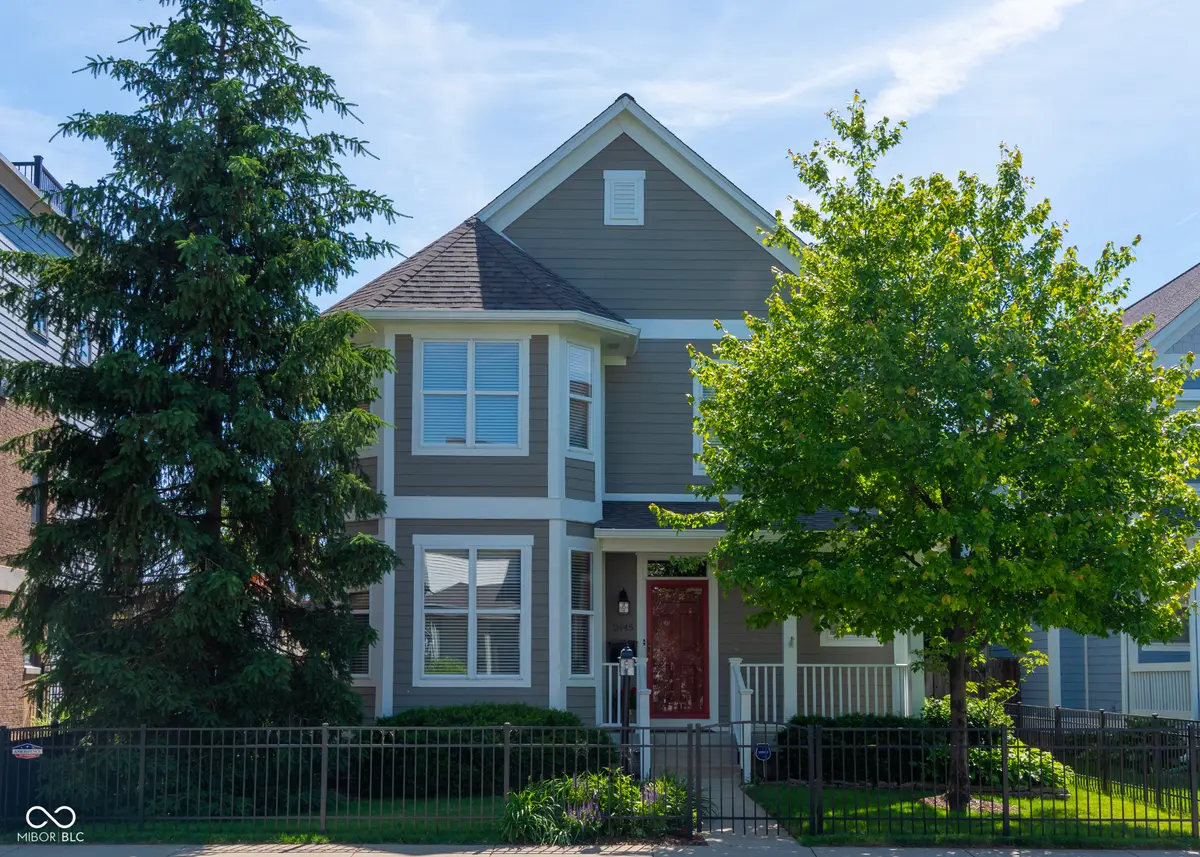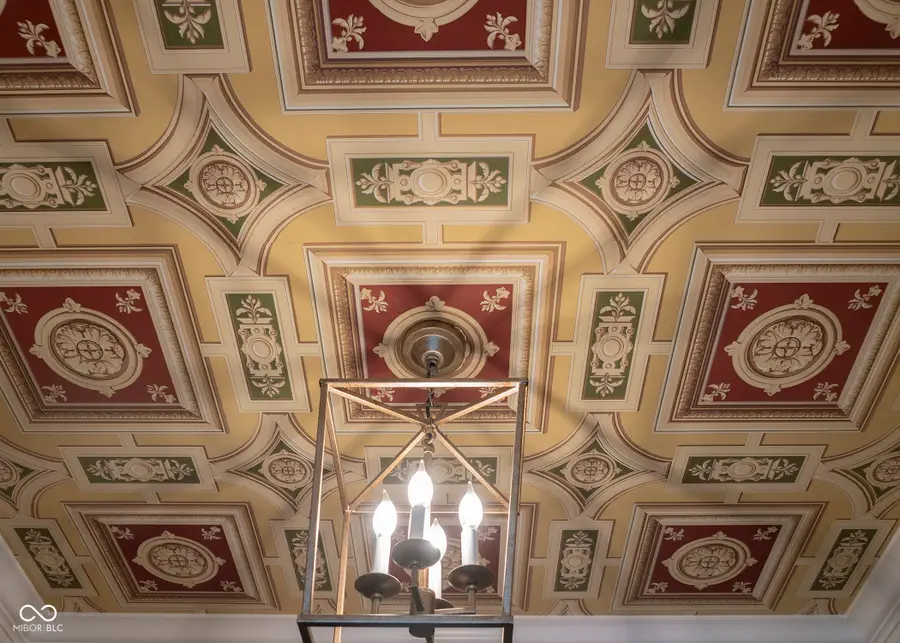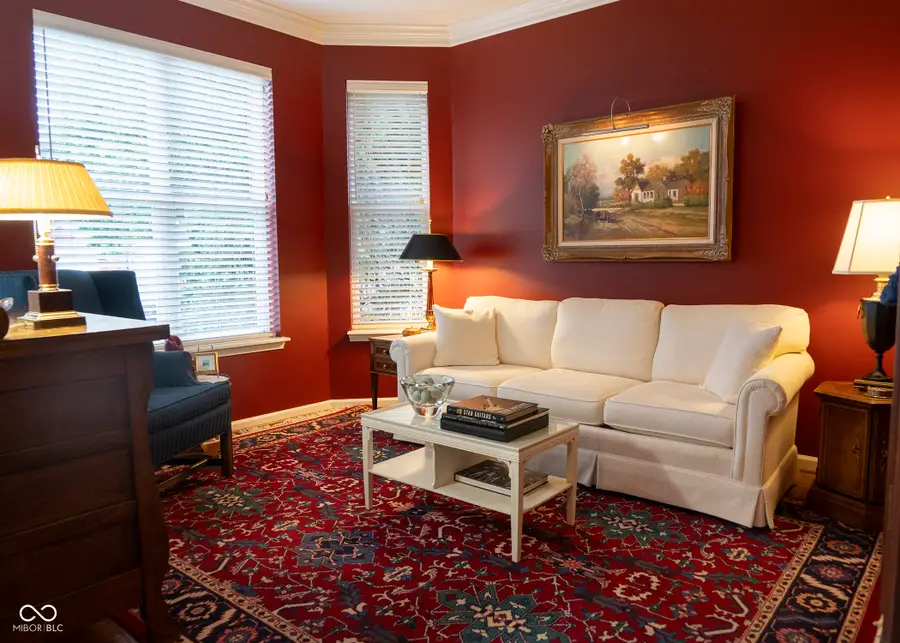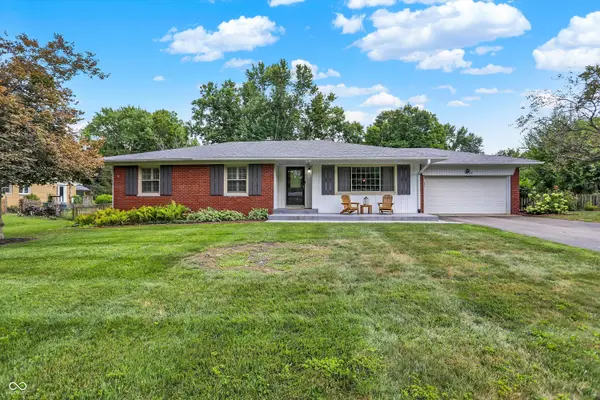2445 N Delaware Street, Indianapolis, IN 46205
Local realty services provided by:Better Homes and Gardens Real Estate Gold Key



2445 N Delaware Street,Indianapolis, IN 46205
$539,900
- 3 Beds
- 3 Baths
- 2,887 sq. ft.
- Single family
- Pending
Listed by:kevin warren
Office:kevin warren
MLS#:22041042
Source:IN_MIBOR
Price summary
- Price:$539,900
- Price per sq. ft.:$171.02
About this home
A beautifully maintained and meticulous one owner home. As you enter the home you are greeted with a formal entry, living room, hardwood floors and a 1/2 bathroom. Continuing on, there is an open family room (with a gas fireplace), dining room and kitchen combination. The kitchen has white cabinets, granite countertops, a new range/oven, a large walk-in pantry and a laundry room on the main floor. Just off the dining room, the owner built an amazing 9x18 screened in porch overlooking a gorgeous and private back yard. And just a few short steps to your 22x22' two car garage. The 2nd floor features 3 bedrooms, a den/office and 2 NEW full bathrooms. The owner's suite is a spacious 17x14 room and has a large walk-in closet and a newly remodeled bathroom with a stand up shower, new tile and countertops, faucets and more. And if that's not enough, wait until you see this very creative and fabulous basement. It features a small kitchen, wet bar, game room area, sitting/tv area a separate area for a home gym or office and an unfinished area for your storage needs. Lastly, the new features of this home include the HVAC fall of 2023, Water heater 2023, Exterior professionally painted fall of 2024, new battery backup sump pump 2024, new faucets throughout 2024, roof, gutters and downspouts 2021, and New bathrooms in 2024. You will not be disappointed as the seller is constantly improving and updating this lovely home.
Contact an agent
Home facts
- Year built:2005
- Listing Id #:22041042
- Added:71 day(s) ago
- Updated:July 01, 2025 at 07:53 AM
Rooms and interior
- Bedrooms:3
- Total bathrooms:3
- Full bathrooms:2
- Half bathrooms:1
- Living area:2,887 sq. ft.
Heating and cooling
- Heating:Forced Air
Structure and exterior
- Year built:2005
- Building area:2,887 sq. ft.
- Lot area:0.12 Acres
Utilities
- Water:City/Municipal
Finances and disclosures
- Price:$539,900
- Price per sq. ft.:$171.02
New listings near 2445 N Delaware Street
- New
 $630,000Active4 beds 4 baths4,300 sq. ft.
$630,000Active4 beds 4 baths4,300 sq. ft.9015 Admirals Pointe Drive, Indianapolis, IN 46236
MLS# 22032432Listed by: CENTURY 21 SCHEETZ - New
 $20,000Active0.12 Acres
$20,000Active0.12 Acres3029 Graceland Avenue, Indianapolis, IN 46208
MLS# 22055179Listed by: EXP REALTY LLC - New
 $174,900Active3 beds 2 baths1,064 sq. ft.
$174,900Active3 beds 2 baths1,064 sq. ft.321 Lindley Avenue, Indianapolis, IN 46241
MLS# 22055184Listed by: TRUE PROPERTY MANAGEMENT - New
 $293,000Active2 beds 2 baths2,070 sq. ft.
$293,000Active2 beds 2 baths2,070 sq. ft.1302 Lasalle Street, Indianapolis, IN 46201
MLS# 22055236Listed by: KELLER WILLIAMS INDY METRO NE - New
 $410,000Active3 beds 2 baths1,809 sq. ft.
$410,000Active3 beds 2 baths1,809 sq. ft.5419 Haverford Avenue, Indianapolis, IN 46220
MLS# 22055601Listed by: KELLER WILLIAMS INDY METRO S - New
 $359,500Active3 beds 2 baths2,137 sq. ft.
$359,500Active3 beds 2 baths2,137 sq. ft.4735 E 78th Street, Indianapolis, IN 46250
MLS# 22056164Listed by: CENTURY 21 SCHEETZ - New
 $44,900Active0.08 Acres
$44,900Active0.08 Acres235 E Caven Street, Indianapolis, IN 46225
MLS# 22056753Listed by: KELLER WILLIAMS INDY METRO S - New
 $390,000Active2 beds 4 baths1,543 sq. ft.
$390,000Active2 beds 4 baths1,543 sq. ft.2135 N College Avenue, Indianapolis, IN 46202
MLS# 22056221Listed by: F.C. TUCKER COMPANY - New
 $199,000Active3 beds 1 baths1,222 sq. ft.
$199,000Active3 beds 1 baths1,222 sq. ft.1446 Spann Avenue, Indianapolis, IN 46203
MLS# 22056272Listed by: SCOTT ESTATES - New
 $365,000Active4 beds 3 baths2,736 sq. ft.
$365,000Active4 beds 3 baths2,736 sq. ft.6719 Heritage Hill Drive, Indianapolis, IN 46237
MLS# 22056511Listed by: RE/MAX ADVANCED REALTY

