2447 S Bolton Avenue, Indianapolis, IN 46203
Local realty services provided by:Better Homes and Gardens Real Estate Gold Key
2447 S Bolton Avenue,Indianapolis, IN 46203
$310,000
- 3 Beds
- 4 Baths
- 2,544 sq. ft.
- Single family
- Pending
Listed by:bruce richardson
Office:bruce richardson realty, llc.
MLS#:22059788
Source:IN_MIBOR
Price summary
- Price:$310,000
- Price per sq. ft.:$121.86
About this home
3 BR, 3.5 BA home settled off of Southeastern Ave. Moments to Interstate 465 for ease of getting around the city. Home is Handicap ready in every way. Wheel chair ramps off of front porch, side entry to home and off of Master Bedroom deck. Master bath fully handicap ready. Has 2 showers - 1 shower is shower chair accessible, other shower is walk in. Other 2 bedrooms on main level with hall bath that has tub/shower availability. Kitchen with newer appliances. HBA off of kitchen. Laundry room on main level close to kitchen. Living area with beautiful hardwoods. Basement with Great room with wood burning fireplace, bonus room and full bath with double sinks and walk-in shower. Basement Mechanical room with Tankless water heater, water softener, furnace(HVAC - 1 YR. OLD) and availability for washer/dryer in basement as well. Full electric Lg. out building with workshop area. Carport off of outbuilding. Storage shed on property as well. Roof - 10 yrs. old. Back yard partially fenced. Driveway concrete for ease of transportation needs. Home is on a "no thoroughfare street". Beautiful home of yesteryear!
Contact an agent
Home facts
- Year built:1956
- Listing ID #:22059788
- Added:45 day(s) ago
- Updated:October 14, 2025 at 07:30 AM
Rooms and interior
- Bedrooms:3
- Total bathrooms:4
- Full bathrooms:3
- Half bathrooms:1
- Living area:2,544 sq. ft.
Heating and cooling
- Cooling:Central Electric
- Heating:Forced Air
Structure and exterior
- Year built:1956
- Building area:2,544 sq. ft.
- Lot area:0.53 Acres
Schools
- High school:Warren Central High School
- Elementary school:Lowell Elementary School
Finances and disclosures
- Price:$310,000
- Price per sq. ft.:$121.86
New listings near 2447 S Bolton Avenue
- New
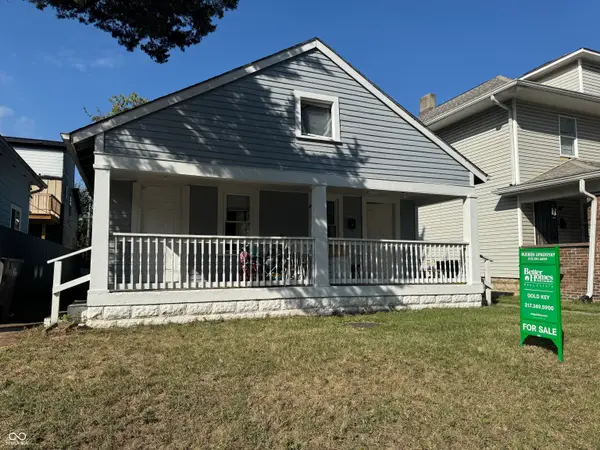 Listed by BHGRE$150,000Active-- beds -- baths
Listed by BHGRE$150,000Active-- beds -- baths1336 N Gale Street, Indianapolis, IN 46201
MLS# 22068054Listed by: BETTER HOMES AND GARDENS REAL ESTATE GOLD KEY - New
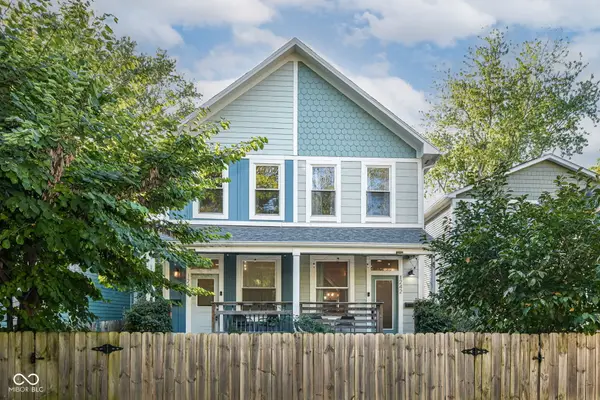 $310,000Active2 beds 2 baths1,400 sq. ft.
$310,000Active2 beds 2 baths1,400 sq. ft.1242 S Talbott Street, Indianapolis, IN 46225
MLS# 22066286Listed by: RIGHT HOME REALTY LLC - New
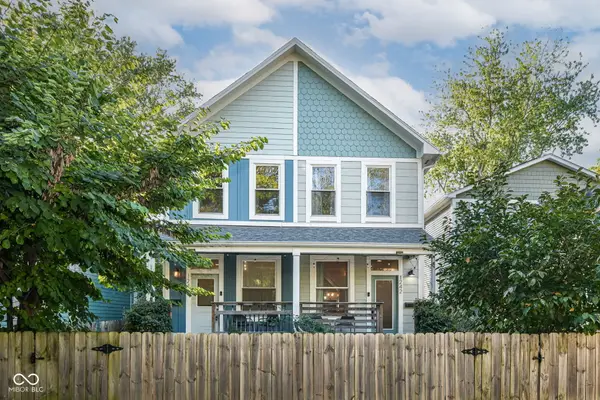 $315,000Active3 beds 2 baths1,400 sq. ft.
$315,000Active3 beds 2 baths1,400 sq. ft.1244 S Talbott Street, Indianapolis, IN 46225
MLS# 22066990Listed by: RIGHT HOME REALTY LLC - Open Tue, 4 to 6pmNew
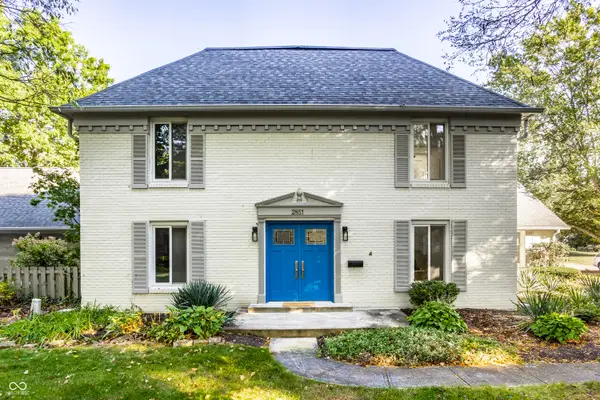 $350,000Active4 beds 4 baths2,608 sq. ft.
$350,000Active4 beds 4 baths2,608 sq. ft.2851 Jamieson Lane, Indianapolis, IN 46268
MLS# 22068089Listed by: INDY HOMES - New
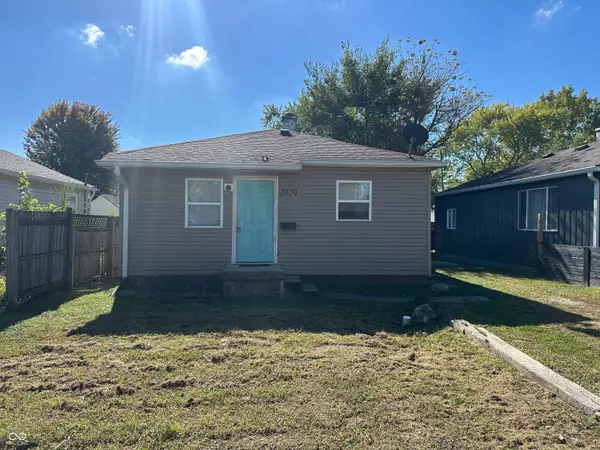 $105,000Active3 beds 1 baths875 sq. ft.
$105,000Active3 beds 1 baths875 sq. ft.2029 Reformers Avenue, Indianapolis, IN 46203
MLS# 22067820Listed by: O'BRIEN REAL ESTATE LLC - New
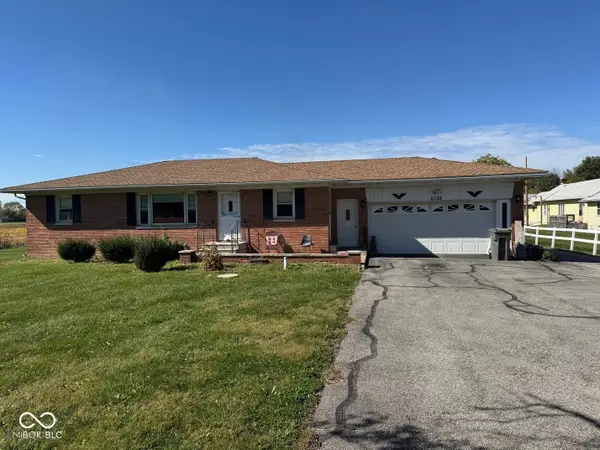 $305,000Active3 beds 3 baths2,520 sq. ft.
$305,000Active3 beds 3 baths2,520 sq. ft.2638 S Arlington Avenue, Indianapolis, IN 46203
MLS# 22068082Listed by: JCD REALTY LLC - New
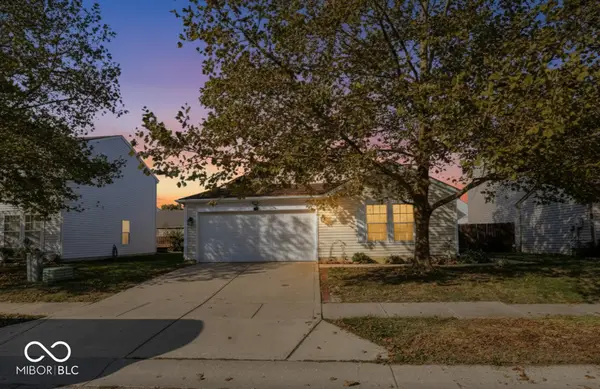 $289,900Active3 beds 2 baths1,752 sq. ft.
$289,900Active3 beds 2 baths1,752 sq. ft.10816 Zimmerman Lane, Indianapolis, IN 46231
MLS# 22067702Listed by: NEXTHOME CONNECTION - New
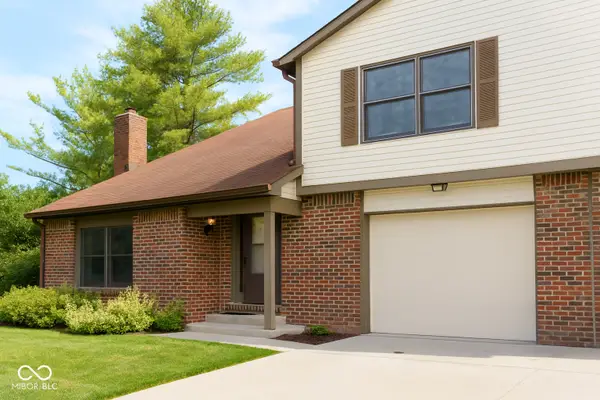 $187,500Active2 beds 2 baths1,347 sq. ft.
$187,500Active2 beds 2 baths1,347 sq. ft.8409 Chapel Pines Drive, Indianapolis, IN 46234
MLS# 22067852Listed by: CROSSROADS REAL ESTATE GROUP LLC - New
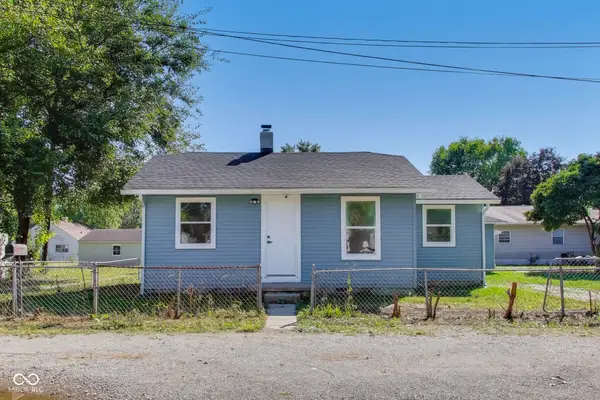 $322,000Active2 beds 1 baths1,200 sq. ft.
$322,000Active2 beds 1 baths1,200 sq. ft.4321 Bertha Street, Indianapolis, IN 46241
MLS# 22065409Listed by: @PROPERTIES - New
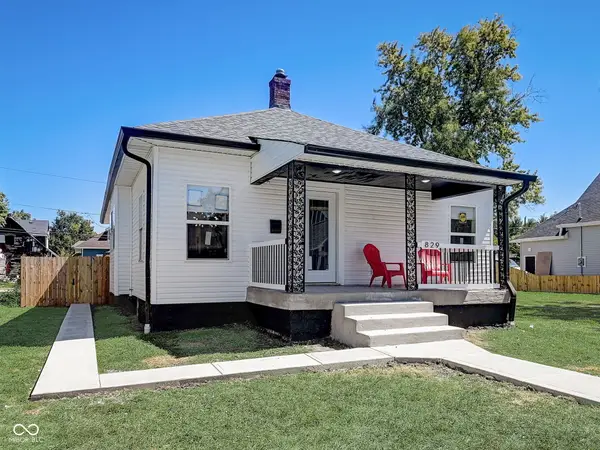 $265,000Active2 beds 2 baths1,517 sq. ft.
$265,000Active2 beds 2 baths1,517 sq. ft.829 N Oxford Street, Indianapolis, IN 46201
MLS# 22068016Listed by: MY AGENT
