246 Griffin Road, Indianapolis, IN 46227
Local realty services provided by:Better Homes and Gardens Real Estate Gold Key
246 Griffin Road,Indianapolis, IN 46227
$229,500
- 3 Beds
- 2 Baths
- 1,100 sq. ft.
- Single family
- Active
Upcoming open houses
- Sat, Oct 1801:00 pm - 03:00 pm
Listed by:merissa houston
Office:keller williams realty
MLS#:22068057
Source:IN_MIBOR
Price summary
- Price:$229,500
- Price per sq. ft.:$208.64
About this home
Welcome to 246 Griffin Road - A beautifully remodeled immaculate all stone ranch home in a quiet, established neighborhood with no HOA! This charming residence has been thoughtfully updated from top to bottom, featuring a brand new built out electric fireplace to cozy up to during winter!! Fresh spa interior paint, modern lighting, and a new hot water heater and water softener for peace of mind. HVAC system is 4 years old but only used for 1 year so hardly broken in. Don't forget the 2 year old roof recently replaced! Many more updates! Enjoy cooking and entertaining in the updated kitchen boasting quartz countertops and included stainless steel appliances. This 3 bedroom & 1.5 bathroom is full of possibilities; it includes a 1 year home warranty with full price offer. The main bathroom provides luxury with quartz countertops with a massive 60 inch smart mirror. Landscaping has been completed providing clean lines and a nice deck to relax on for front of house! Fully fenced back yard provides a great place for the family and fur babies to run around with a concrete patio perfect for grilling out on those summer days! Park your cars in this finished out garage with epoxy floors. Located in a peaceful area close to shopping, dining, and commuter routes, this move-in-ready home offers comfort, quality, and value in one perfect package. This one is priced to sell quickly!
Contact an agent
Home facts
- Year built:1959
- Listing ID #:22068057
- Added:1 day(s) ago
- Updated:October 16, 2025 at 01:51 PM
Rooms and interior
- Bedrooms:3
- Total bathrooms:2
- Full bathrooms:1
- Half bathrooms:1
- Living area:1,100 sq. ft.
Heating and cooling
- Cooling:Central Electric
Structure and exterior
- Year built:1959
- Building area:1,100 sq. ft.
- Lot area:0.39 Acres
Schools
- High school:Perry Meridian High School
- Middle school:Perry Meridian Middle School
- Elementary school:Douglas MacArthur Elementary Sch
Utilities
- Water:Public Water
Finances and disclosures
- Price:$229,500
- Price per sq. ft.:$208.64
New listings near 246 Griffin Road
- Open Sun, 1 to 3pmNew
 $460,000Active5 beds 4 baths3,340 sq. ft.
$460,000Active5 beds 4 baths3,340 sq. ft.422 W 40th Street, Indianapolis, IN 46208
MLS# 22034529Listed by: COMPASS INDIANA, LLC - New
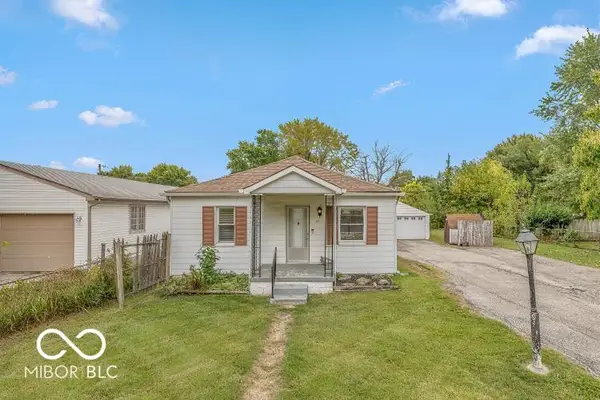 $155,000Active3 beds 1 baths988 sq. ft.
$155,000Active3 beds 1 baths988 sq. ft.611 S Worth Avenue, Indianapolis, IN 46241
MLS# 22065291Listed by: BERKSHIRE HATHAWAY HOME - New
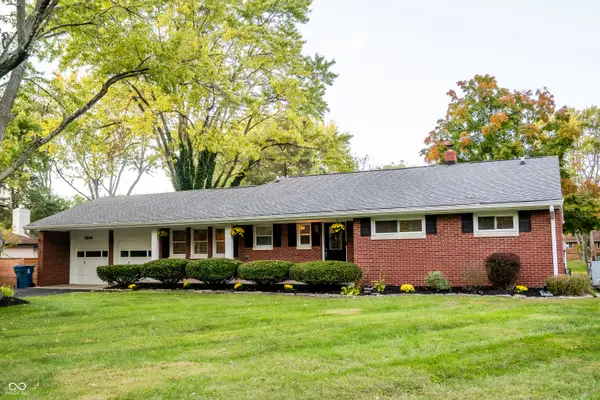 $375,000Active3 beds 2 baths1,680 sq. ft.
$375,000Active3 beds 2 baths1,680 sq. ft.4844 E 71st Street, Indianapolis, IN 46220
MLS# 22066635Listed by: BERKSHIRE HATHAWAY HOME - New
 $385,000Active3 beds 2 baths2,688 sq. ft.
$385,000Active3 beds 2 baths2,688 sq. ft.3905 Shelbyville Road, Indianapolis, IN 46237
MLS# 22068045Listed by: CENTURY 21 SCHEETZ - Open Sat, 12 to 2pmNew
 $649,900Active3 beds 5 baths3,134 sq. ft.
$649,900Active3 beds 5 baths3,134 sq. ft.1329 Marlowe Avenue, Indianapolis, IN 46202
MLS# 22068171Listed by: COMPASS INDIANA, LLC - New
 $439,900Active5 beds 4 baths3,472 sq. ft.
$439,900Active5 beds 4 baths3,472 sq. ft.3215 Kenilworth Drive, Indianapolis, IN 46228
MLS# 22068372Listed by: F.C. TUCKER COMPANY - New
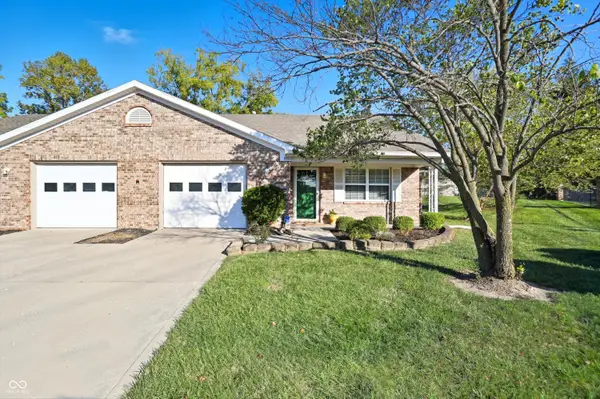 $169,000Active2 beds 2 baths1,234 sq. ft.
$169,000Active2 beds 2 baths1,234 sq. ft.5535 Gateridge Lane, Indianapolis, IN 46237
MLS# 22068486Listed by: STAR HARBOR REALTY, LLC - Open Sun, 2 to 4pmNew
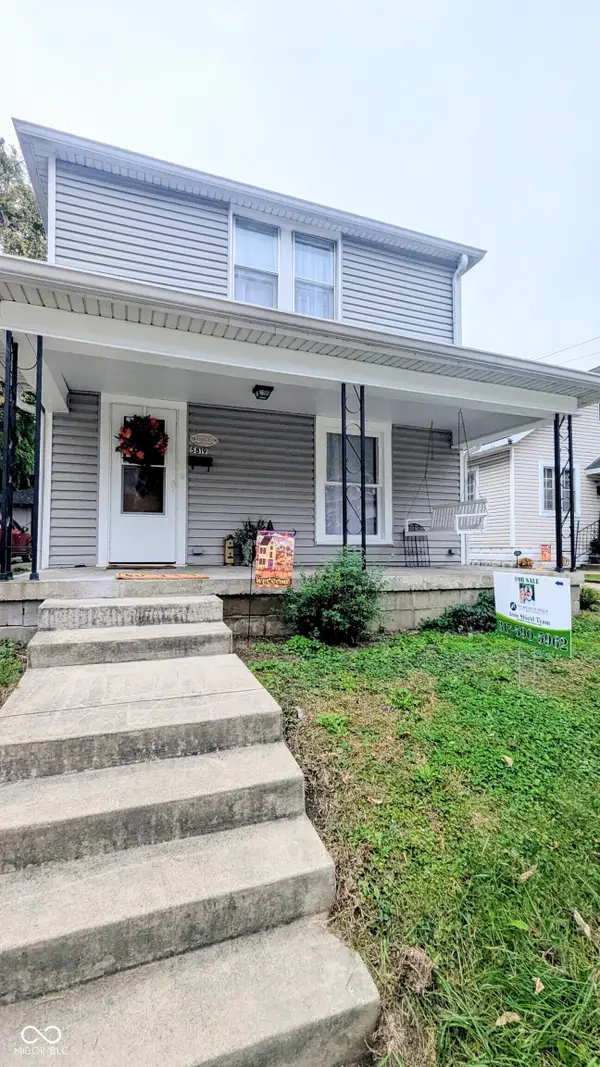 $229,900Active3 beds 2 baths1,600 sq. ft.
$229,900Active3 beds 2 baths1,600 sq. ft.5819 E New York Street, Indianapolis, IN 46219
MLS# 22068508Listed by: THE MODGLIN GROUP - Open Sat, 1 to 3pmNew
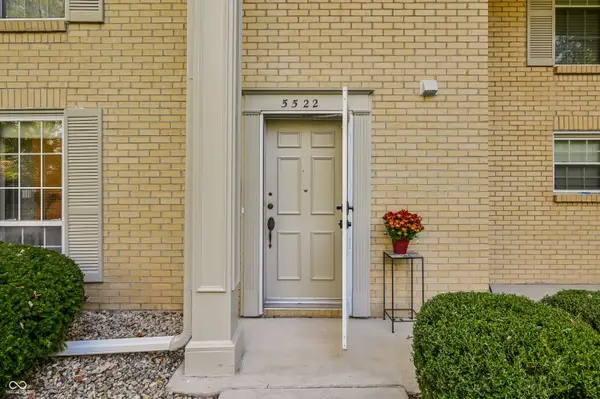 $160,000Active3 beds 3 baths1,472 sq. ft.
$160,000Active3 beds 3 baths1,472 sq. ft.5522 Greenview Drive, Indianapolis, IN 46220
MLS# 22067214Listed by: F.C. TUCKER COMPANY
