2463 Kettering Way, Indianapolis, IN 46214
Local realty services provided by:Better Homes and Gardens Real Estate Gold Key
2463 Kettering Way,Indianapolis, IN 46214
$362,500
- 4 Beds
- 3 Baths
- 3,622 sq. ft.
- Single family
- Active
Listed by: donna mink
Office: mink realty
MLS#:22063140
Source:IN_MIBOR
Price summary
- Price:$362,500
- Price per sq. ft.:$100.08
About this home
Welcome to this beautifully maintained two-story home located in a quiet, well-established neighborhood on the desirable west side of Indianapolis.Although the previous sale fell through, it was no fault of the seller. The home was inspected and appraised above the current asking price as-is.This move-in-ready property blends classic comfort with thoughtful updates. Step inside to find updated flooring with a mix of hardwood-style surfaces, tile accents, and plush carpet that creates a warm and inviting feel. The open-concept layout allows for easy flow between the living, dining, and kitchen areas-perfect for both everyday living and entertaining.The kitchen features elegant black granite countertops, matching granite surfaces upstairs, and updated wood cabinetry. Additional upgrades include newer windows and a roof installed within the last several years, contributing to energy efficiency and long-term value. A modern wall-mounted water heater and central air conditioning ensure year-round comfort.The finished basement adds flexible living space, ideal for a media room, office, or guest suite. A spacious attached garage offers room for multiple vehicles and extra storage. The exterior is in excellent condition with a well-sized lot for outdoor enjoyment or future landscaping.Conveniently located near major highways, shops, restaurants, and parks, this property supports a variety of lifestyles-from house members living to working from home. With pride of ownership evident and modern upgrades throughout, this is a rare opportunity to own a well-cared-for home in a highly sought-after area.
Contact an agent
Home facts
- Year built:2000
- Listing ID #:22063140
- Added:139 day(s) ago
- Updated:November 06, 2025 at 11:39 PM
Rooms and interior
- Bedrooms:4
- Total bathrooms:3
- Full bathrooms:2
- Half bathrooms:1
- Living area:3,622 sq. ft.
Heating and cooling
- Cooling:Central Electric
- Heating:Forced Air
Structure and exterior
- Year built:2000
- Building area:3,622 sq. ft.
- Lot area:0.26 Acres
Schools
- Elementary school:Chapel Glen Elementary School
Utilities
- Water:Public Water
Finances and disclosures
- Price:$362,500
- Price per sq. ft.:$100.08
New listings near 2463 Kettering Way
- New
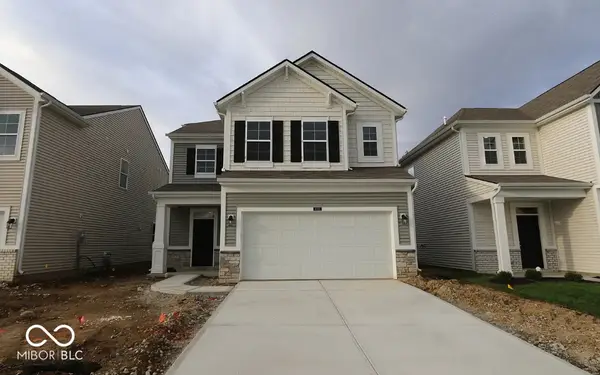 $360,000Active3 beds 3 baths2,169 sq. ft.
$360,000Active3 beds 3 baths2,169 sq. ft.6028 Medina Spirit Drive, Indianapolis, IN 46237
MLS# 22071378Listed by: EXP REALTY, LLC - New
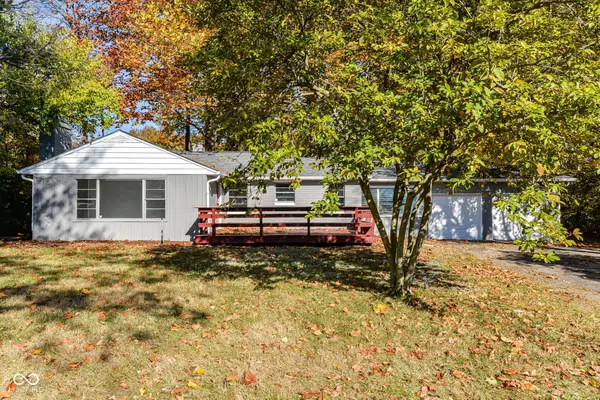 $347,000Active3 beds 2 baths2,644 sq. ft.
$347,000Active3 beds 2 baths2,644 sq. ft.2212 E 86th Street, Indianapolis, IN 46240
MLS# 22072265Listed by: RED BRIDGE REAL ESTATE - New
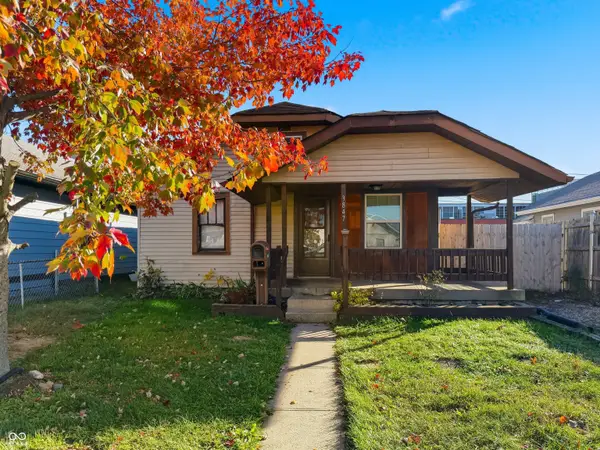 $99,900Active2 beds 1 baths912 sq. ft.
$99,900Active2 beds 1 baths912 sq. ft.3847 Hoyt Avenue, Indianapolis, IN 46203
MLS# 22072270Listed by: RED BRIDGE REAL ESTATE - New
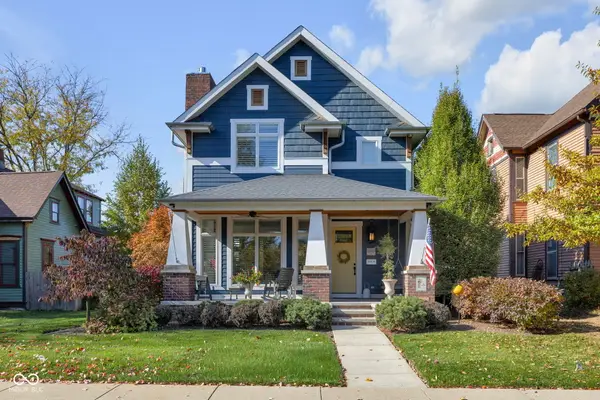 $1,100,000Active4 beds 4 baths3,042 sq. ft.
$1,100,000Active4 beds 4 baths3,042 sq. ft.1464 N New Jersey Street, Indianapolis, IN 46202
MLS# 22071707Listed by: @PROPERTIES - New
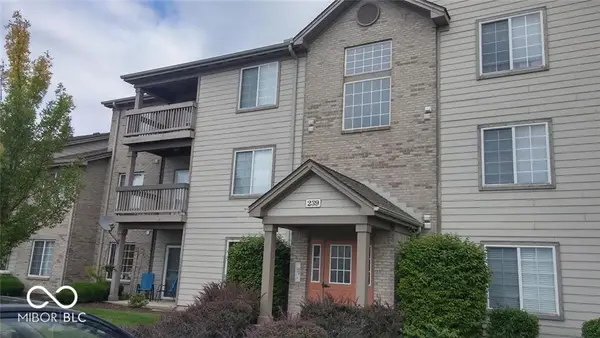 $145,000Active2 beds 2 baths1,100 sq. ft.
$145,000Active2 beds 2 baths1,100 sq. ft.239 Legends Creek Way #310, Indianapolis, IN 46229
MLS# 22072168Listed by: REID PROPERTIES LLC - New
 $230,000Active3 beds 2 baths1,343 sq. ft.
$230,000Active3 beds 2 baths1,343 sq. ft.3010 Winchester Drive, Indianapolis, IN 46227
MLS# 22072218Listed by: T&H REALTY SERVICES, INC. - New
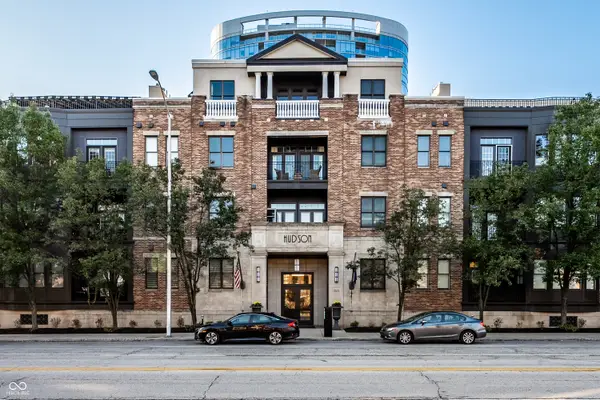 $249,900Active1 beds 2 baths964 sq. ft.
$249,900Active1 beds 2 baths964 sq. ft.355 E Ohio Street #STE 111, Indianapolis, IN 46204
MLS# 22070440Listed by: @PROPERTIES - New
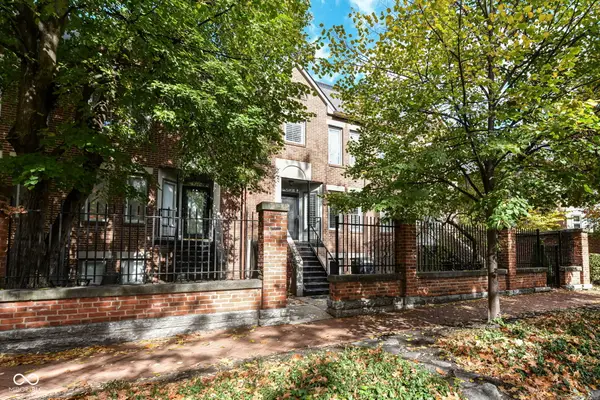 $379,900Active2 beds 3 baths1,938 sq. ft.
$379,900Active2 beds 3 baths1,938 sq. ft.554 E Vermont Street, Indianapolis, IN 46202
MLS# 22071811Listed by: F.C. TUCKER COMPANY - New
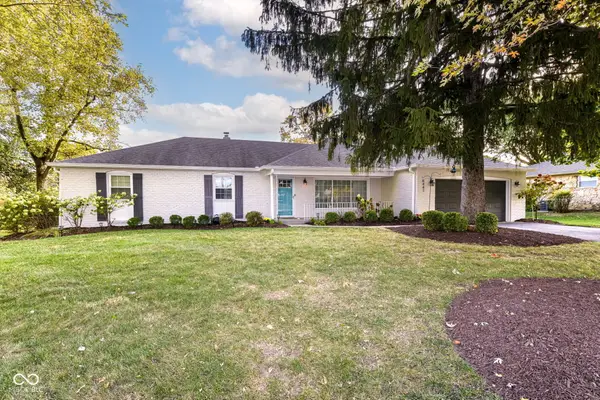 $395,000Active3 beds 2 baths1,715 sq. ft.
$395,000Active3 beds 2 baths1,715 sq. ft.6441 Hythe Road, Indianapolis, IN 46220
MLS# 22071962Listed by: HIGHGARDEN REAL ESTATE - New
 $499,900Active3 beds 3 baths1,626 sq. ft.
$499,900Active3 beds 3 baths1,626 sq. ft.5641 Carrollton Avenue, Indianapolis, IN 46220
MLS# 22072053Listed by: F.C. TUCKER COMPANY
