2511 Big Bear Lane #15, Indianapolis, IN 46217
Local realty services provided by:Better Homes and Gardens Real Estate Gold Key
2511 Big Bear Lane #15,Indianapolis, IN 46217
$240,000
- 2 Beds
- 2 Baths
- 1,315 sq. ft.
- Condominium
- Active
Listed by:cate waggoner
Office:re/max advanced realty
MLS#:22065913
Source:IN_MIBOR
Price summary
- Price:$240,000
- Price per sq. ft.:$182.51
About this home
Immaculate and beautifully UPDATED condo in popular Seneca Pointe! Home features 2 bedrooms and 2 full bathrooms, plus a sunroom/den, 9' ceilings, and more! Updates include: fresh paint throughout (walls, ceilings, and trim) right before listing, LVP flooring in 2024, new carpet in bedrooms in 2025, ductwork cleaned right before listing, heat pump in 2024, water heater in 2023, garbage disposal in 2024, roof in 2021, and so much more! Kitchen features all new (in 2024) cabinets, counters, stainless appliances, and a brand new backsplash. Kitchen is nicely laid out with a pantry, LVP flooring, and a center island with breakfast bar. Spacious primary suite includes brand new carpet, ceiling fan/light, walk-in closet, and en-suite bath with jetted garden tub & shower! 2nd bedroom is right next to the hall bathroom for easy convenience. Sunroom would be great to be used as a den or craft room. Large laundry room for convenience, includes washer & dryer. 2-car ATTACHED garage is finished to stay warm in the winter and includes large storage area, as well! Outside, you'll find fresh landscaping, a nice patio, and the quiet neighborhood that is convenient to so much!
Contact an agent
Home facts
- Year built:2007
- Listing ID #:22065913
- Added:1 day(s) ago
- Updated:October 01, 2025 at 08:41 PM
Rooms and interior
- Bedrooms:2
- Total bathrooms:2
- Full bathrooms:2
- Living area:1,315 sq. ft.
Heating and cooling
- Cooling:Central Electric, Heat Pump
- Heating:Electric, Forced Air
Structure and exterior
- Year built:2007
- Building area:1,315 sq. ft.
Schools
- High school:Perry Meridian High School
- Middle school:Perry Meridian Middle School
- Elementary school:Rosa Parks Elementary School
Utilities
- Water:Public Water
Finances and disclosures
- Price:$240,000
- Price per sq. ft.:$182.51
New listings near 2511 Big Bear Lane #15
- New
 $144,900Active2 beds 2 baths998 sq. ft.
$144,900Active2 beds 2 baths998 sq. ft.4260 Village Pw E Circle #4, Indianapolis, IN 46254
MLS# 22065899Listed by: PRIME REAL ESTATE ERA POWERED - New
 $125,000Active2 beds 1 baths672 sq. ft.
$125,000Active2 beds 1 baths672 sq. ft.1518 N Chester Avenue, Indianapolis, IN 46201
MLS# 22066010Listed by: TRIPLE E REALTY, LLC - New
 $169,900Active3 beds 1 baths1,235 sq. ft.
$169,900Active3 beds 1 baths1,235 sq. ft.1428 S Euclid Avenue, Indianapolis, IN 46203
MLS# 22066034Listed by: KIMBERLI DAVIS - New
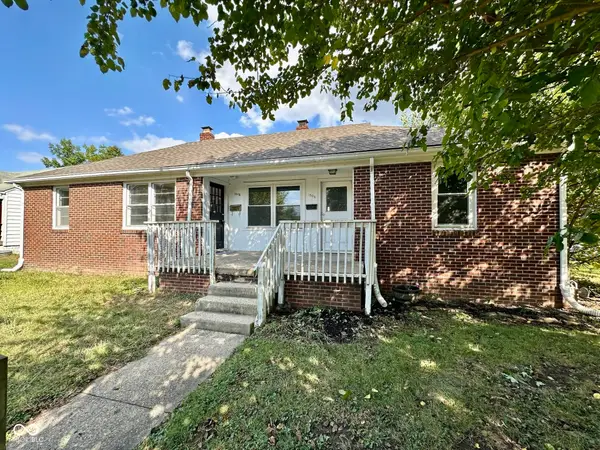 $152,900Active-- beds -- baths
$152,900Active-- beds -- baths1503 N Gladstone Avenue, Indianapolis, IN 46201
MLS# 22034112Listed by: F.C. TUCKER COMPANY - New
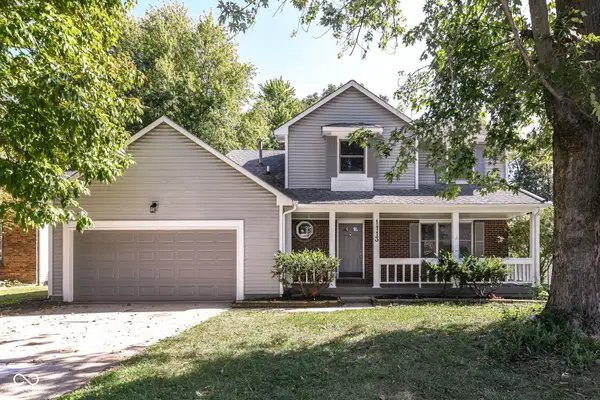 $294,900Active4 beds 3 baths2,268 sq. ft.
$294,900Active4 beds 3 baths2,268 sq. ft.1113 Delray Drive, Indianapolis, IN 46241
MLS# 22066011Listed by: RED BRIDGE REAL ESTATE - New
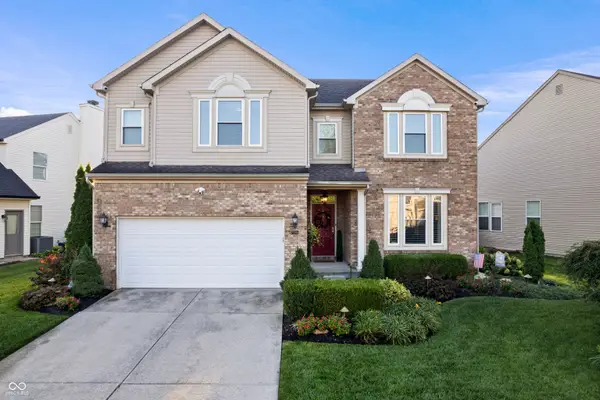 $469,000Active4 beds 4 baths4,311 sq. ft.
$469,000Active4 beds 4 baths4,311 sq. ft.7265 Sycamore Run Drive, Indianapolis, IN 46237
MLS# 22060573Listed by: F.C. TUCKER COMPANY - New
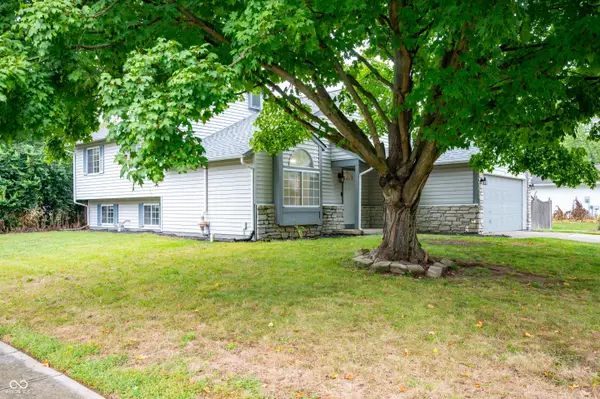 $279,900Active4 beds 3 baths1,685 sq. ft.
$279,900Active4 beds 3 baths1,685 sq. ft.8556 Green Valley Drive, Indianapolis, IN 46217
MLS# 22061757Listed by: CENTURY 21 SCHEETZ - New
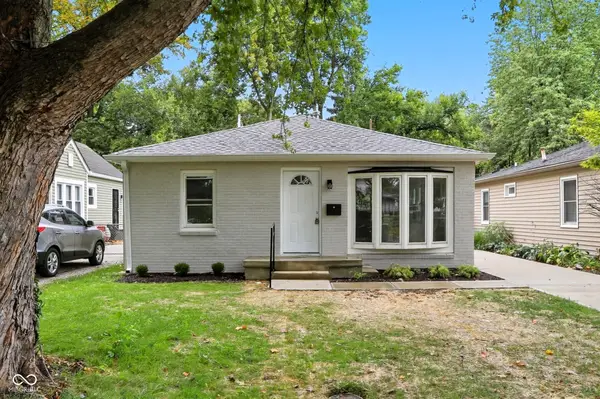 $299,900Active2 beds 1 baths924 sq. ft.
$299,900Active2 beds 1 baths924 sq. ft.6239 Kingsley Drive, Indianapolis, IN 46220
MLS# 22061811Listed by: CENTURY 21 SCHEETZ - New
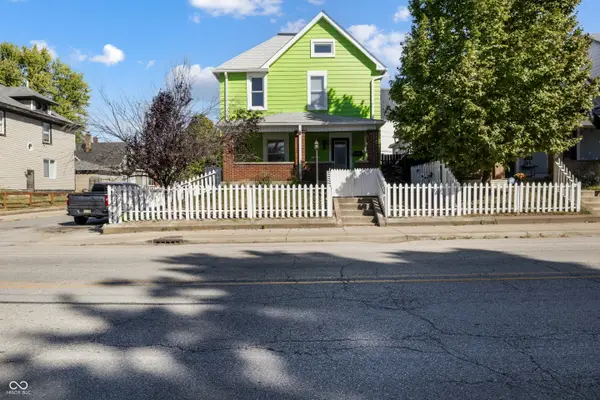 $325,000Active3 beds 3 baths1,943 sq. ft.
$325,000Active3 beds 3 baths1,943 sq. ft.1425 S East Street, Indianapolis, IN 46225
MLS# 22062571Listed by: BLK KEY REALTY - New
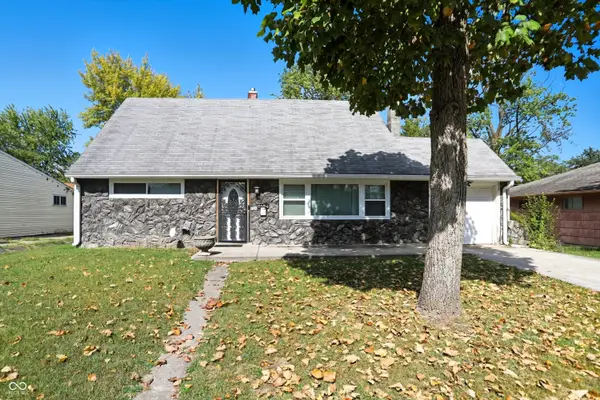 $200,000Active4 beds 2 baths1,514 sq. ft.
$200,000Active4 beds 2 baths1,514 sq. ft.6134 Marilyn Road, Indianapolis, IN 46226
MLS# 22064576Listed by: INDY REAL ESTATE EXPERTS
