2520 Tesh Drive, Indianapolis, IN 46203
Local realty services provided by:Better Homes and Gardens Real Estate Gold Key
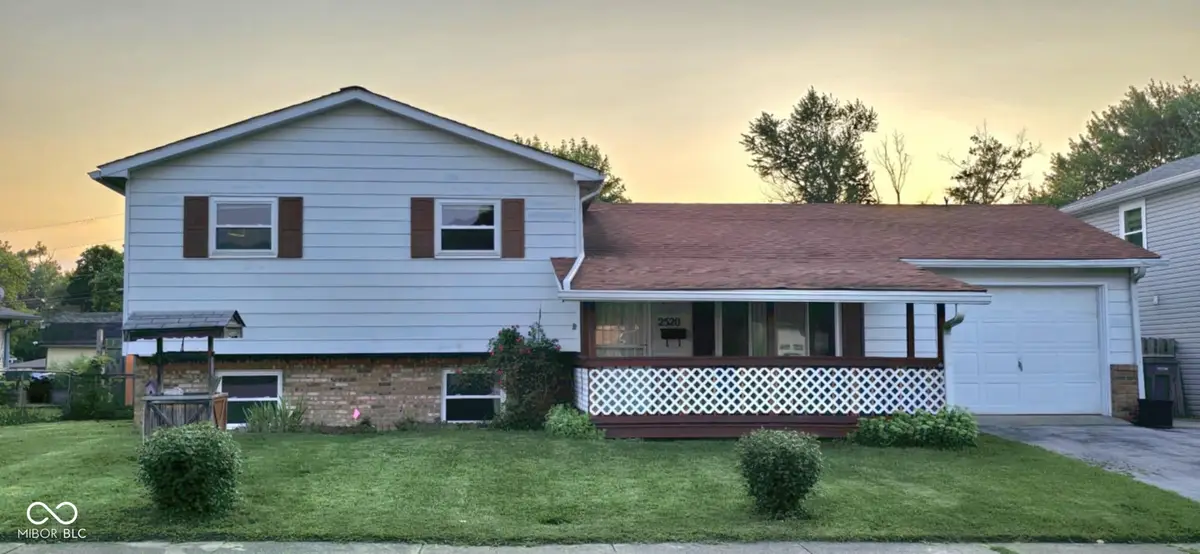

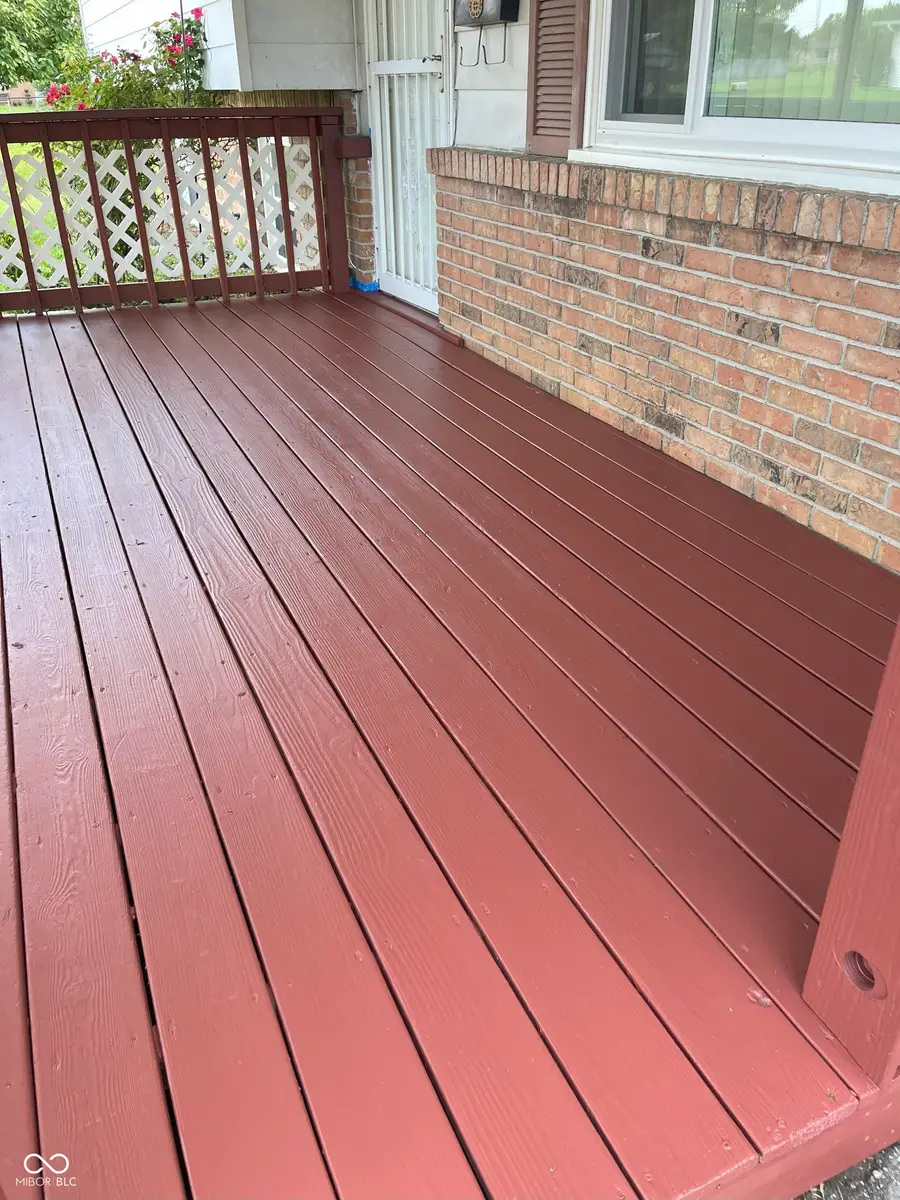
2520 Tesh Drive,Indianapolis, IN 46203
$200,000
- 4 Beds
- 2 Baths
- 1,579 sq. ft.
- Single family
- Active
Listed by:heather bottorff harmon
Office:doc real estate, inc
MLS#:22052714
Source:IN_MIBOR
Price summary
- Price:$200,000
- Price per sq. ft.:$126.66
About this home
WELCOME HOME! This 4-bedroom 1.5 bath tri-level home is what you have been looking for! Many possibilities as the space offers versatility and flexibility. The large 24X20 lower level bedroom could be a primary suite with sitting area, office area, or more. The 4th bedroom could also be used for a rec room, hobby room, or playroom, or whatever is needed for your lifestyle. So many options. Did I mention that the 3 upper bedrooms have the highly sought after hardwood floors! Sprawl out watching your favorite streaming program in the living room. Make your favorite meals in the eat-in kitchen while socializing with family and friends. Enjoy sipping lemonade on your newly painted spacious front porch on these hot summer days. WOW! 1 car attached garage plus 2 1/2 car detached garage with workshop space, heat, concrete floor, electricity updated with 220V for welding, etc! ALSO, a lean-to to keep your mowers and other outside gardening supplies and a mini barn! Can you see the possibilities? This is a mechanics, woodworker, or outdoor hobbyist dream! Ample paved parking for the family/friends. Fenced back yard for people and pets. Not only does this home offer so much flexibility and versatility, it also offers another bonus! Just adding a few of your own personal touches to this home, you can build instant equity - a great financial decision! Peace of mind knowing the newer windows will save on your utility bills! NO HOA! Take advantage of the home's proximity to all the entertainment, dining, and cultural excitement nearby. The perfect location, the perfect versatile home, the perfect garage spaces, a perfect financial decision - you will be the envy of all your friends and family. Don't Miss!
Contact an agent
Home facts
- Year built:1971
- Listing Id #:22052714
- Added:42 day(s) ago
- Updated:August 13, 2025 at 11:37 PM
Rooms and interior
- Bedrooms:4
- Total bathrooms:2
- Full bathrooms:1
- Half bathrooms:1
- Living area:1,579 sq. ft.
Heating and cooling
- Cooling:Central Electric
Structure and exterior
- Year built:1971
- Building area:1,579 sq. ft.
- Lot area:0.19 Acres
Schools
- High school:Arsenal Technical High School
Utilities
- Water:Public Water
Finances and disclosures
- Price:$200,000
- Price per sq. ft.:$126.66
New listings near 2520 Tesh Drive
- New
 $450,000Active4 beds 3 baths1,800 sq. ft.
$450,000Active4 beds 3 baths1,800 sq. ft.1433 Deloss Street, Indianapolis, IN 46201
MLS# 22038175Listed by: HIGHGARDEN REAL ESTATE - New
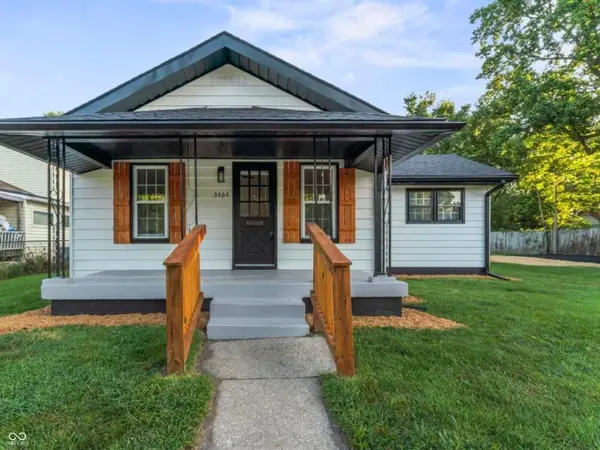 $224,900Active3 beds 2 baths1,088 sq. ft.
$224,900Active3 beds 2 baths1,088 sq. ft.3464 W 12th Street, Indianapolis, IN 46222
MLS# 22055982Listed by: CANON REAL ESTATE SERVICES LLC - New
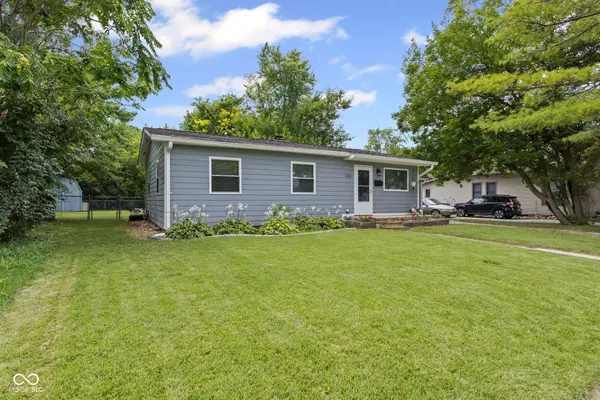 $179,900Active3 beds 1 baths999 sq. ft.
$179,900Active3 beds 1 baths999 sq. ft.1231 Windermire Street, Indianapolis, IN 46227
MLS# 22056529Listed by: MY AGENT - New
 $44,900Active0.08 Acres
$44,900Active0.08 Acres248 E Caven Street, Indianapolis, IN 46225
MLS# 22056799Listed by: KELLER WILLIAMS INDY METRO S - New
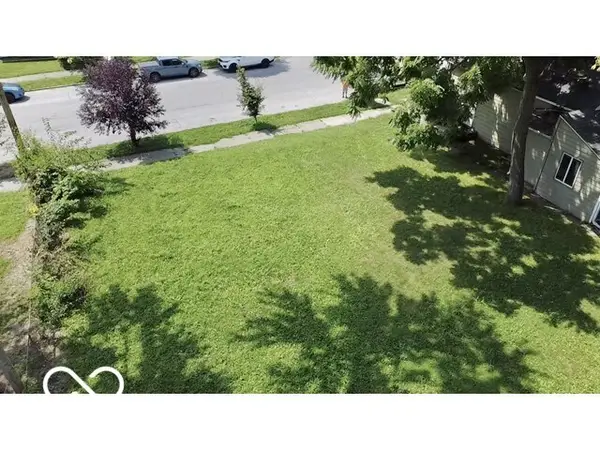 $34,900Active0.07 Acres
$34,900Active0.07 Acres334 Lincoln Street, Indianapolis, IN 46225
MLS# 22056813Listed by: KELLER WILLIAMS INDY METRO S - New
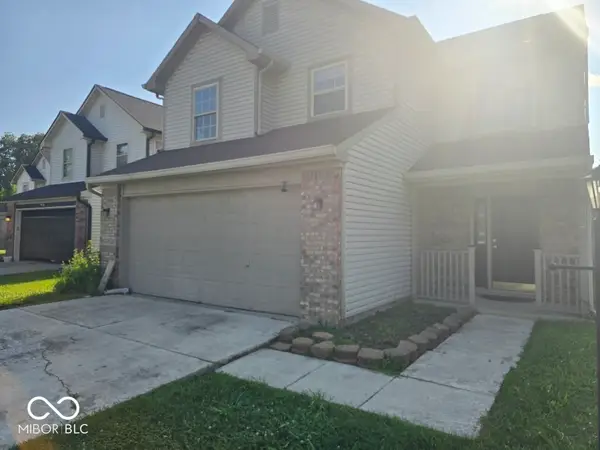 $199,900Active3 beds 3 baths1,231 sq. ft.
$199,900Active3 beds 3 baths1,231 sq. ft.5410 Waterton Lakes Drive, Indianapolis, IN 46237
MLS# 22056820Listed by: REALTY WEALTH ADVISORS - New
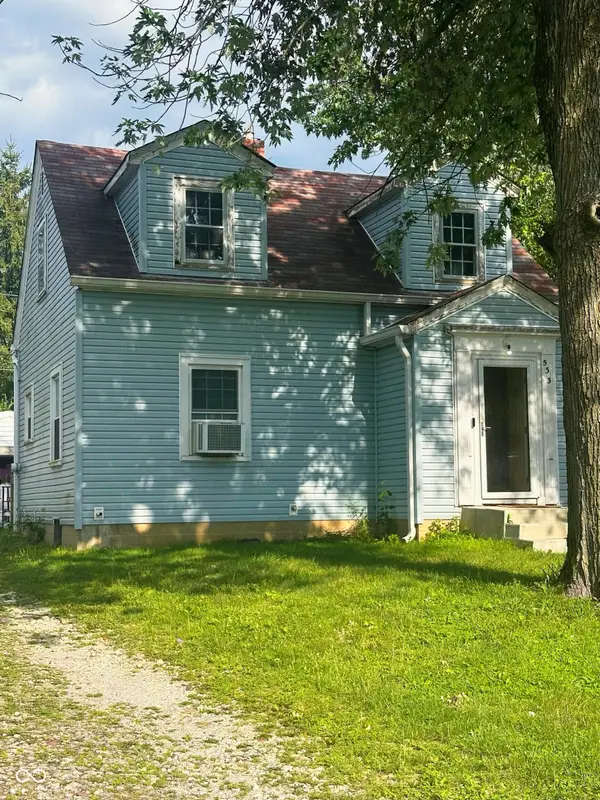 $155,000Active2 beds 1 baths865 sq. ft.
$155,000Active2 beds 1 baths865 sq. ft.533 Temperance Avenue, Indianapolis, IN 46203
MLS# 22055250Listed by: EXP REALTY, LLC - New
 $190,000Active2 beds 3 baths1,436 sq. ft.
$190,000Active2 beds 3 baths1,436 sq. ft.6302 Bishops Pond Lane, Indianapolis, IN 46268
MLS# 22055728Listed by: CENTURY 21 SCHEETZ - Open Sun, 12 to 2pmNew
 $234,900Active3 beds 2 baths1,811 sq. ft.
$234,900Active3 beds 2 baths1,811 sq. ft.3046 River Shore Place, Indianapolis, IN 46208
MLS# 22056202Listed by: F.C. TUCKER COMPANY - New
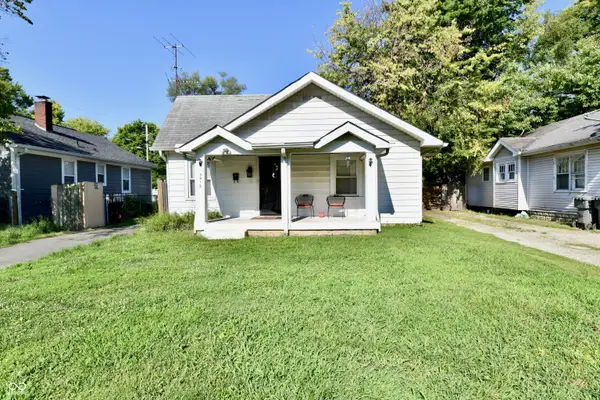 $120,000Active2 beds 1 baths904 sq. ft.
$120,000Active2 beds 1 baths904 sq. ft.3412 Brouse Avenue, Indianapolis, IN 46218
MLS# 22056547Listed by: HIGHGARDEN REAL ESTATE
