2625 Sutherland Avenue, Indianapolis, IN 46205
Local realty services provided by:Better Homes and Gardens Real Estate Gold Key
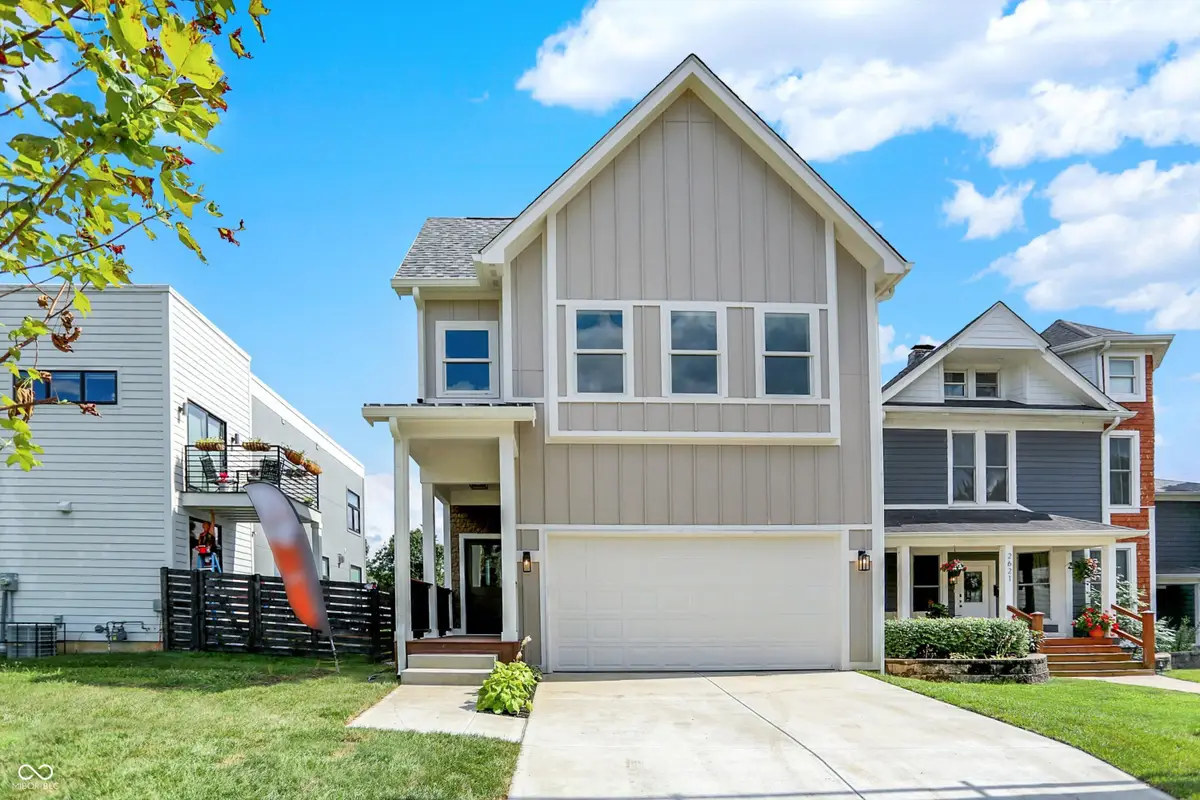
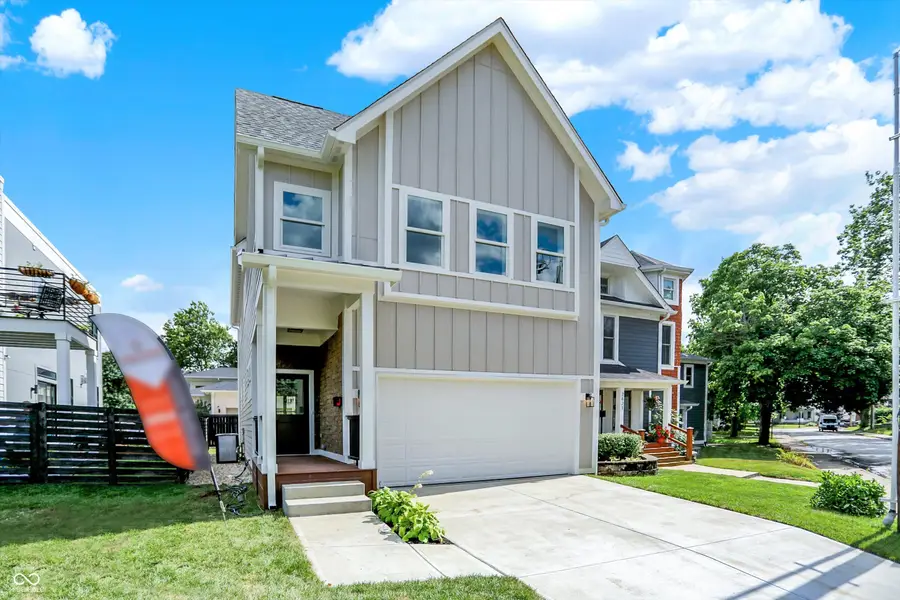
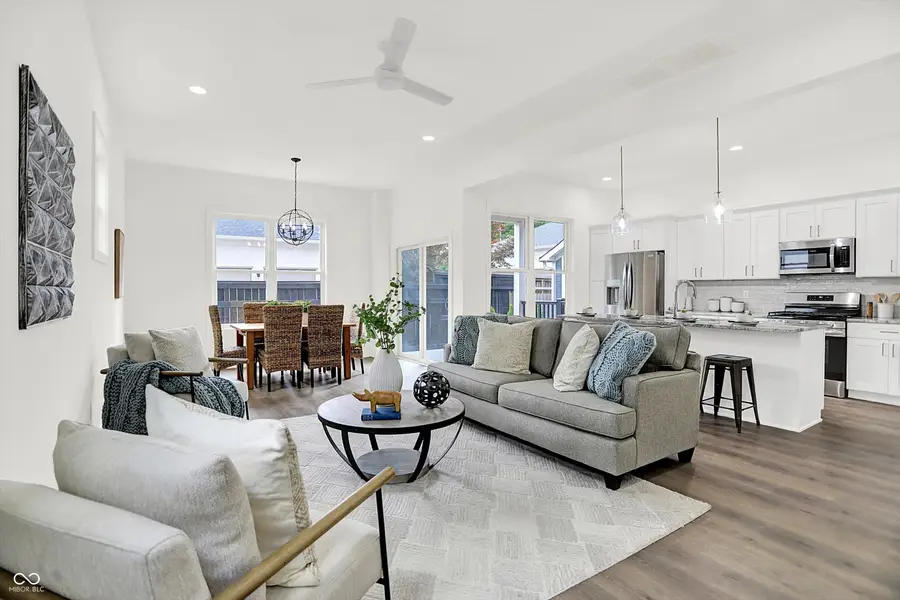
2625 Sutherland Avenue,Indianapolis, IN 46205
$499,900
- 4 Beds
- 3 Baths
- 2,110 sq. ft.
- Single family
- Active
Listed by:matthew wehner
Office:gardner property group
MLS#:22049952
Source:IN_MIBOR
Price summary
- Price:$499,900
- Price per sq. ft.:$236.92
About this home
Welcome to Fall Creek Place's latest new construction home - where sleek design, thoughtful craftsmanship, and prime location come together for the perfect setting for modern living. Step inside to a bright, open-concept main floor with wide-plank LVP flooring, recessed lighting, and clean architectural lines throughout. The kitchen is the heart of the home, featuring white shaker cabinets, granite countertops, a large center island with bar seating, stainless steel appliances, and a designer tile backsplash to tie it all together. The layout flows seamlessly into the living and dining areas, creating the perfect space for entertaining and everyday comfort. Retreat upstairs to the luxurious primary suite, complete with a spa-like ensuite bathroom boasting an oversized walk-in shower with dual rainfall heads, soaking tub, double vanity, and gray subway tile. The home offers generous sized bedrooms, stylish modern bathrooms, and a flexible layout to fit your lifestyle. Enjoy a private back deck for relaxing or entertaining, along with a spacious two-car garage for convenience. Nestled in a vibrant, fast-growing neighborhood just steps from the Monon Trail, this location provides easy access to downtown, Bottleworks District, restaurants, breweries, and more. Whether you're looking for upscale finishes, functional space, or the energy efficiency & peace of mind that only new construction can offer - this home delivers. Schedule your showing today and experience elevated living in the heart of Indy!
Contact an agent
Home facts
- Year built:2025
- Listing Id #:22049952
- Added:34 day(s) ago
- Updated:August 10, 2025 at 03:06 PM
Rooms and interior
- Bedrooms:4
- Total bathrooms:3
- Full bathrooms:2
- Half bathrooms:1
- Living area:2,110 sq. ft.
Heating and cooling
- Cooling:Central Electric
- Heating:Forced Air
Structure and exterior
- Year built:2025
- Building area:2,110 sq. ft.
- Lot area:0.06 Acres
Utilities
- Water:Public Water
Finances and disclosures
- Price:$499,900
- Price per sq. ft.:$236.92
New listings near 2625 Sutherland Avenue
- New
 $450,000Active4 beds 3 baths1,800 sq. ft.
$450,000Active4 beds 3 baths1,800 sq. ft.1433 Deloss Street, Indianapolis, IN 46201
MLS# 22038175Listed by: HIGHGARDEN REAL ESTATE - New
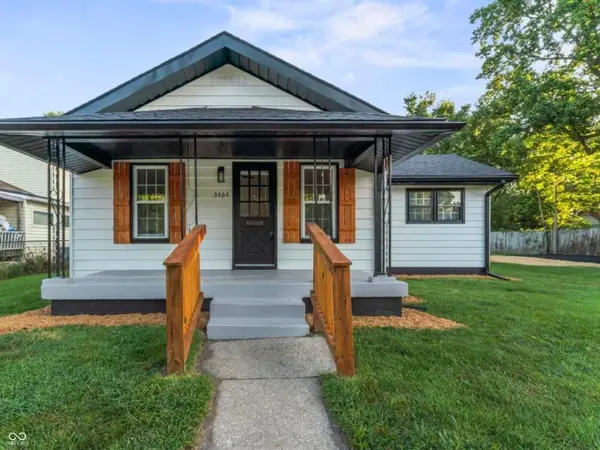 $224,900Active3 beds 2 baths1,088 sq. ft.
$224,900Active3 beds 2 baths1,088 sq. ft.3464 W 12th Street, Indianapolis, IN 46222
MLS# 22055982Listed by: CANON REAL ESTATE SERVICES LLC - New
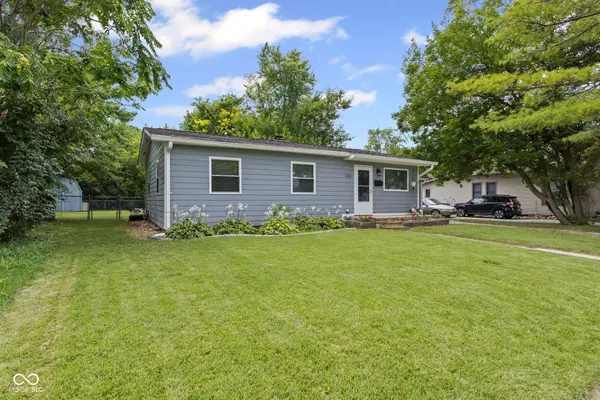 $179,900Active3 beds 1 baths999 sq. ft.
$179,900Active3 beds 1 baths999 sq. ft.1231 Windermire Street, Indianapolis, IN 46227
MLS# 22056529Listed by: MY AGENT - New
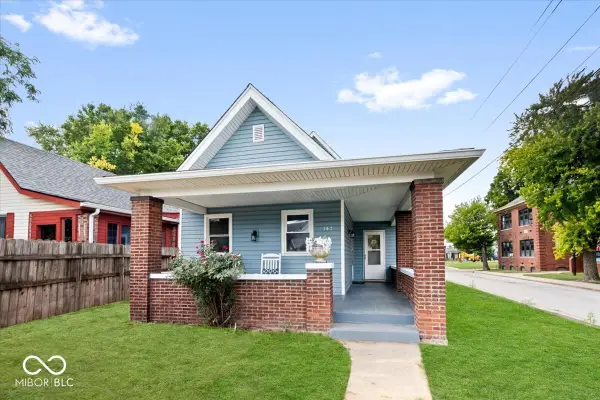 $362,000Active3 beds 2 baths1,529 sq. ft.
$362,000Active3 beds 2 baths1,529 sq. ft.1302 Laurel Street, Indianapolis, IN 46203
MLS# 22056739Listed by: SMITH FAMILY REALTY - New
 $44,900Active0.08 Acres
$44,900Active0.08 Acres248 E Caven Street, Indianapolis, IN 46225
MLS# 22056799Listed by: KELLER WILLIAMS INDY METRO S - New
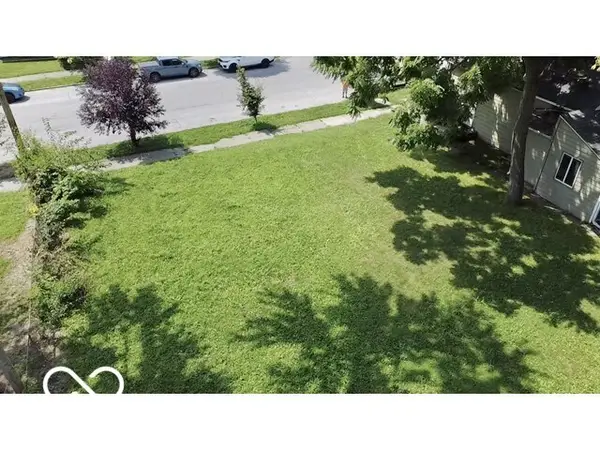 $34,900Active0.07 Acres
$34,900Active0.07 Acres334 Lincoln Street, Indianapolis, IN 46225
MLS# 22056813Listed by: KELLER WILLIAMS INDY METRO S - New
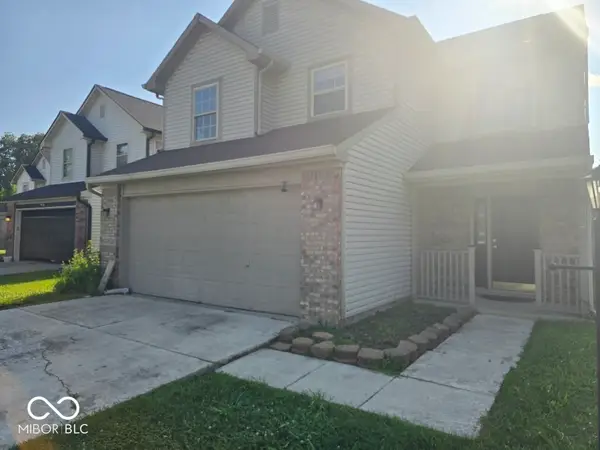 $199,900Active3 beds 3 baths1,231 sq. ft.
$199,900Active3 beds 3 baths1,231 sq. ft.5410 Waterton Lakes Drive, Indianapolis, IN 46237
MLS# 22056820Listed by: REALTY WEALTH ADVISORS - New
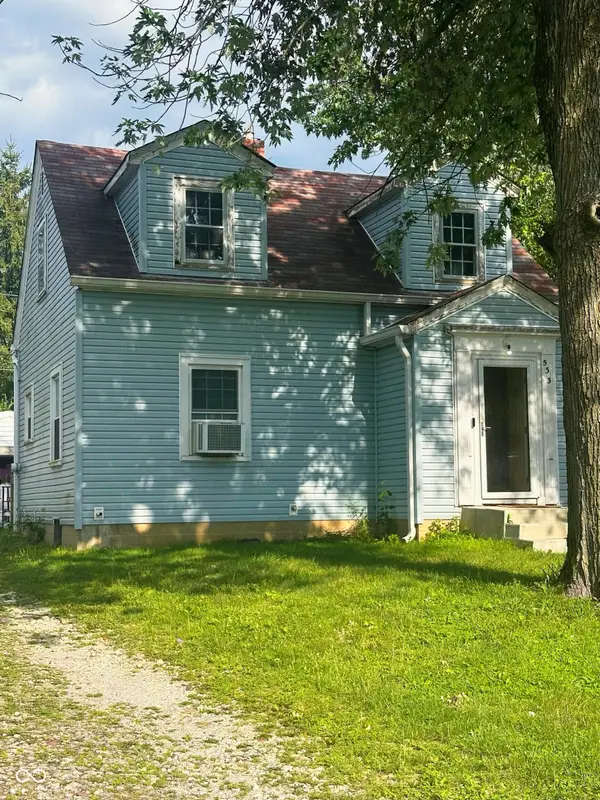 $155,000Active2 beds 1 baths865 sq. ft.
$155,000Active2 beds 1 baths865 sq. ft.533 Temperance Avenue, Indianapolis, IN 46203
MLS# 22055250Listed by: EXP REALTY, LLC - New
 $190,000Active2 beds 3 baths1,436 sq. ft.
$190,000Active2 beds 3 baths1,436 sq. ft.6302 Bishops Pond Lane, Indianapolis, IN 46268
MLS# 22055728Listed by: CENTURY 21 SCHEETZ - Open Sun, 12 to 2pmNew
 $234,900Active3 beds 2 baths1,811 sq. ft.
$234,900Active3 beds 2 baths1,811 sq. ft.3046 River Shore Place, Indianapolis, IN 46208
MLS# 22056202Listed by: F.C. TUCKER COMPANY
