2701 Manker Street, Indianapolis, IN 46203
Local realty services provided by:Better Homes and Gardens Real Estate Gold Key
Listed by: ali rojas
Office: @properties | christie's international real estate
MLS#:22051809
Source:IN_MIBOR
Price summary
- Price:$229,900
- Price per sq. ft.:$94.07
About this home
Welcome to 2701 Manker! A Garfield Park Bungalow with Updates & Charm! Move-in ready with a newer roof, water heater, HVAC, and basement perimeter drain-big ticket items are done! Situated on a spacious corner lot, this timeless bungalow features a picture-perfect front porch, ideal for morning coffee or winding down at sunset. Step inside this lovingly maintained home and you'll find an expansive living room, three comfortable bedrooms, one full bath, and an eat-in kitchen. A generously sized, clean, dry unfinished basement offers endless potential, while the fully fenced backyard is perfect for entertaining or relaxing outdoors. Just one block from historic Garfield Park, the city's oldest and most vibrant park, you'll enjoy access to trails, gardens, pickleball, playgrounds, and concerts. Head over to Cafe Babette for a French-inspired pastry, Helm Coffee for a high-quality cold brew, or Parkside Public House for a delicious lunch. Enjoy all of this and more, right at your doorstep! And when you're ready to explore beyond the neighborhood, you're only 5 minutes to Fountain Square, 10 minutes to Downtown, and 20 minutes to Broad Ripple, perfectly positioned to enjoy the best of Indianapolis. Come experience the charm of Garfield Park living!
Contact an agent
Home facts
- Year built:1938
- Listing ID #:22051809
- Added:127 day(s) ago
- Updated:November 26, 2025 at 08:49 AM
Rooms and interior
- Bedrooms:3
- Total bathrooms:1
- Full bathrooms:1
- Living area:1,222 sq. ft.
Heating and cooling
- Cooling:Central Electric
- Heating:Forced Air
Structure and exterior
- Year built:1938
- Building area:1,222 sq. ft.
- Lot area:0.14 Acres
Schools
- High school:Emmerich Manual High School
- Middle school:Arlington Community Middle School
- Elementary school:Raymond F Brandes School 65
Utilities
- Water:Public Water
Finances and disclosures
- Price:$229,900
- Price per sq. ft.:$94.07
New listings near 2701 Manker Street
- New
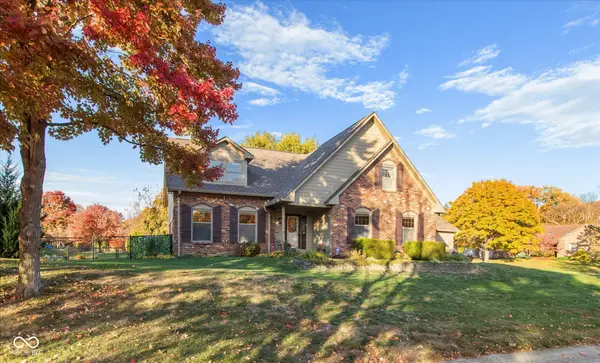 $475,000Active4 beds 3 baths3,526 sq. ft.
$475,000Active4 beds 3 baths3,526 sq. ft.7650 Rutherglen Way, Indianapolis, IN 46254
MLS# 22074683Listed by: KELLER WILLIAMS INDY METRO NE - New
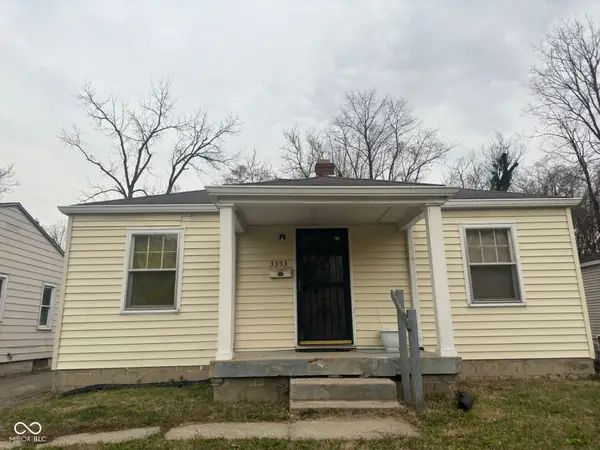 $80,000Active2 beds 1 baths720 sq. ft.
$80,000Active2 beds 1 baths720 sq. ft.3353 Nicholas Avenue, Indianapolis, IN 46218
MLS# 22074813Listed by: COMPASS INDIANA, LLC - New
 $169,000Active3 beds 1 baths1,164 sq. ft.
$169,000Active3 beds 1 baths1,164 sq. ft.3013 Tansel Road, Indianapolis, IN 46234
MLS# 22074927Listed by: GARDNER PROPERTY GROUP - New
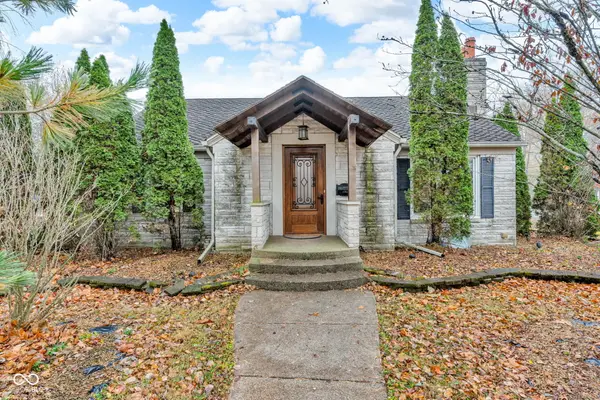 $350,000Active3 beds 2 baths2,796 sq. ft.
$350,000Active3 beds 2 baths2,796 sq. ft.1101 Southview Drive, Homecroft, IN 46227
MLS# 22074854Listed by: REAL BROKER, LLC - New
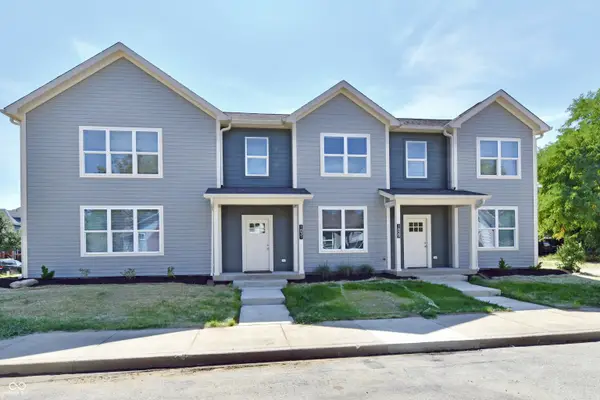 $200,000Active3 beds 2 baths1,190 sq. ft.
$200,000Active3 beds 2 baths1,190 sq. ft.1829 Marlowe Avenue, Indianapolis, IN 46201
MLS# 22074921Listed by: ELEVATE 317 REALTY LLC - New
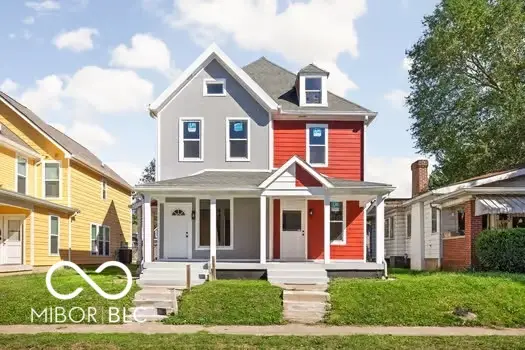 $342,500Active-- beds -- baths
$342,500Active-- beds -- baths47 S Lasalle Street, Indianapolis, IN 46201
MLS# 22074924Listed by: BROKER DIRECT REALTY, LLC - New
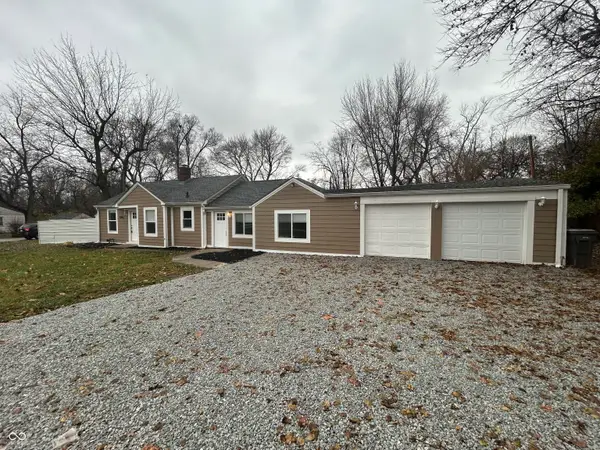 $239,900Active3 beds 2 baths1,204 sq. ft.
$239,900Active3 beds 2 baths1,204 sq. ft.3302 E 42nd Street, Indianapolis, IN 46205
MLS# 22074770Listed by: RE/MAX ADVANCED REALTY - New
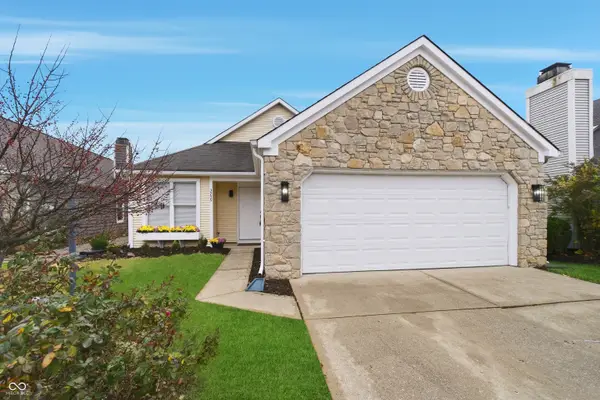 $314,900Active3 beds 2 baths1,338 sq. ft.
$314,900Active3 beds 2 baths1,338 sq. ft.3259 Eddy Court, Indianapolis, IN 46214
MLS# 22074857Listed by: INDIANA REAL ESTATE GROUP, LLC - Open Fri, 12 to 2pmNew
 $359,900Active3 beds 3 baths1,629 sq. ft.
$359,900Active3 beds 3 baths1,629 sq. ft.4225 Springwood Trail, Indianapolis, IN 46228
MLS# 22073654Listed by: F.C. TUCKER COMPANY - New
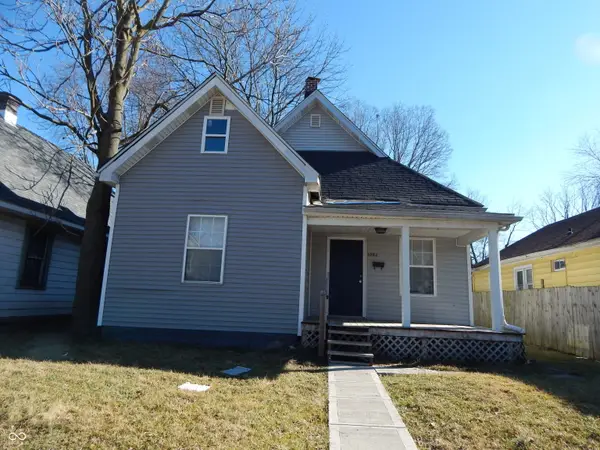 $129,900Active4 beds 1 baths2,218 sq. ft.
$129,900Active4 beds 1 baths2,218 sq. ft.1051 N Holmes Avenue, Indianapolis, IN 46222
MLS# 22074208Listed by: BARRON PROPERTY SERVICES
