2854 Harlan Street, Indianapolis, IN 46203
Local realty services provided by:Better Homes and Gardens Real Estate Gold Key


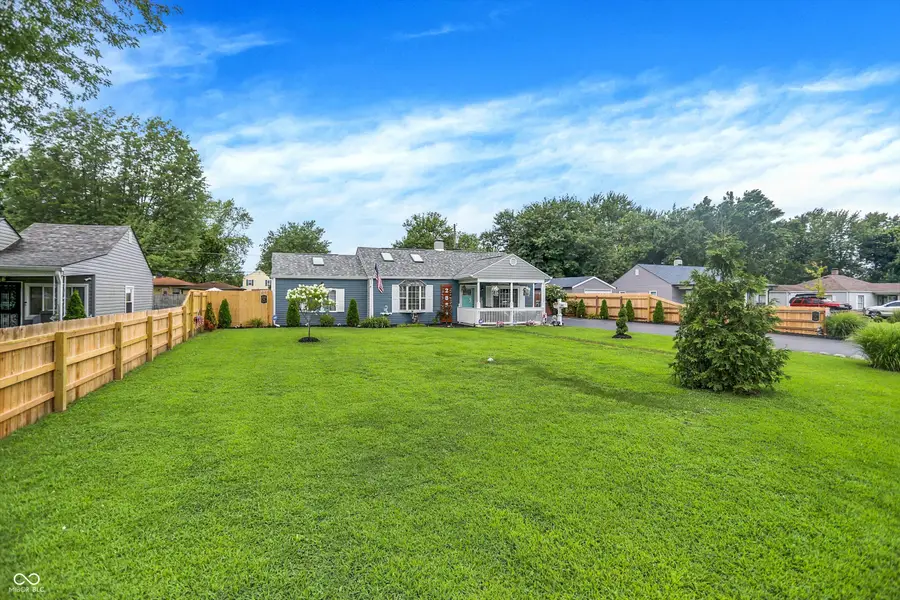
Listed by:christi coffey
Office:f.c. tucker company
MLS#:22035668
Source:IN_MIBOR
Price summary
- Price:$279,900
- Price per sq. ft.:$232.86
About this home
Welcome to this beautifully remodeled 3-bedroom home, ready for you to move in. It features all-new luxury vinyl flooring, custom beams, crown molding, and eye-catching vaulted ceilings with skylights. The inviting fireplace and brand-new kitchen with updated stainless steel appliances add to the charm. The spacious dining room boasts large windows that let in plenty of sunlight, making the home bright and cozy. You'll be impressed by the primary bedroom, which is very spacious and includes a large walk-in closet. This home showcases custom woodwork throughout and sits on a large lot with a big driveway and a 3-4 car garage. There's a mini barn, a fully private fenced backyard, a large patio, and nice covered porches. The fully landscaped yard adds to the appeal. Located in a great neighborhood close to Fountain Square, Sarah Shank Golf course and Garfield Park. it's a must-see. The friendly area is perfect for dog walking and a 10 minute drive to downtown.
Contact an agent
Home facts
- Year built:1950
- Listing Id #:22035668
- Added:41 day(s) ago
- Updated:August 11, 2025 at 06:42 PM
Rooms and interior
- Bedrooms:3
- Total bathrooms:1
- Full bathrooms:1
- Living area:1,202 sq. ft.
Heating and cooling
- Cooling:Central Electric
- Heating:Forced Air
Structure and exterior
- Year built:1950
- Building area:1,202 sq. ft.
- Lot area:0.33 Acres
Schools
- High school:Beech Grove Sr High School
- Middle school:Beech Grove Middle School
Utilities
- Water:Public Water
Finances and disclosures
- Price:$279,900
- Price per sq. ft.:$232.86
New listings near 2854 Harlan Street
- New
 $450,000Active4 beds 3 baths1,800 sq. ft.
$450,000Active4 beds 3 baths1,800 sq. ft.1433 Deloss Street, Indianapolis, IN 46201
MLS# 22038175Listed by: HIGHGARDEN REAL ESTATE - New
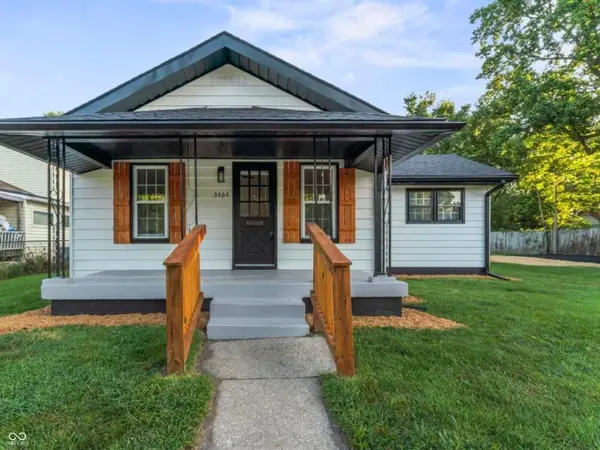 $224,900Active3 beds 2 baths1,088 sq. ft.
$224,900Active3 beds 2 baths1,088 sq. ft.3464 W 12th Street, Indianapolis, IN 46222
MLS# 22055982Listed by: CANON REAL ESTATE SERVICES LLC - New
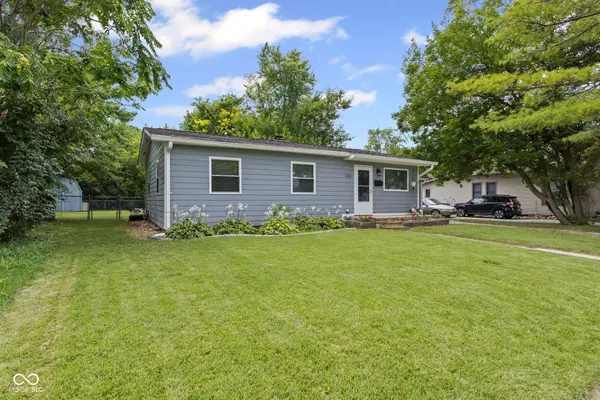 $179,900Active3 beds 1 baths999 sq. ft.
$179,900Active3 beds 1 baths999 sq. ft.1231 Windermire Street, Indianapolis, IN 46227
MLS# 22056529Listed by: MY AGENT - New
 $44,900Active0.08 Acres
$44,900Active0.08 Acres248 E Caven Street, Indianapolis, IN 46225
MLS# 22056799Listed by: KELLER WILLIAMS INDY METRO S - New
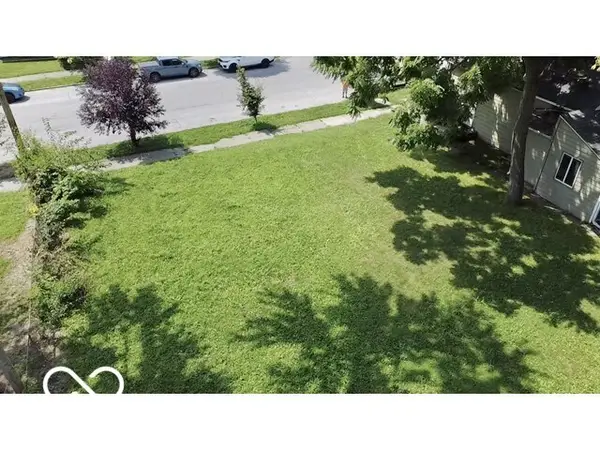 $34,900Active0.07 Acres
$34,900Active0.07 Acres334 Lincoln Street, Indianapolis, IN 46225
MLS# 22056813Listed by: KELLER WILLIAMS INDY METRO S - New
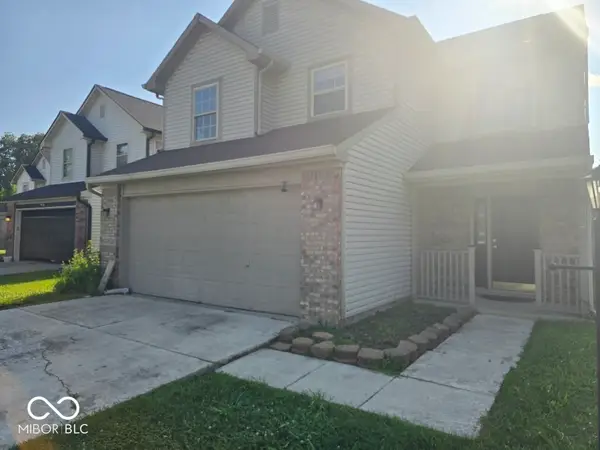 $199,900Active3 beds 3 baths1,231 sq. ft.
$199,900Active3 beds 3 baths1,231 sq. ft.5410 Waterton Lakes Drive, Indianapolis, IN 46237
MLS# 22056820Listed by: REALTY WEALTH ADVISORS - New
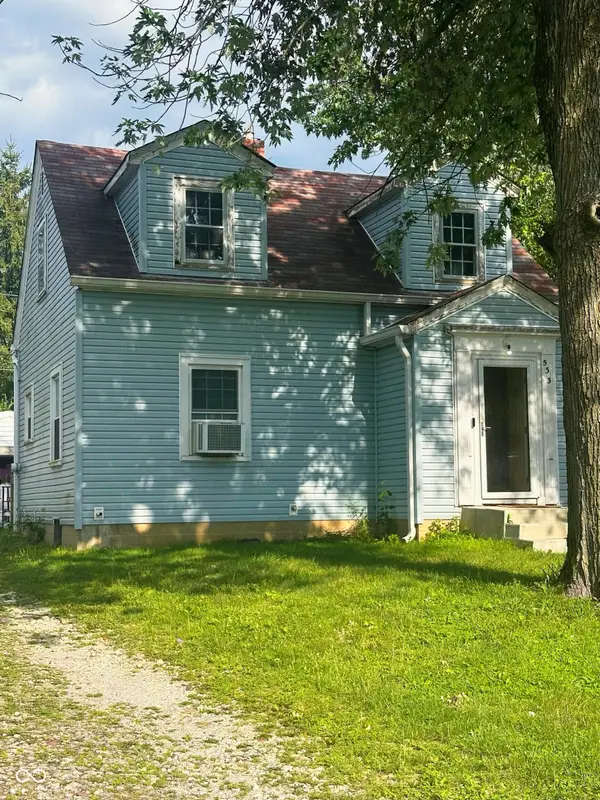 $155,000Active2 beds 1 baths865 sq. ft.
$155,000Active2 beds 1 baths865 sq. ft.533 Temperance Avenue, Indianapolis, IN 46203
MLS# 22055250Listed by: EXP REALTY, LLC - New
 $190,000Active2 beds 3 baths1,436 sq. ft.
$190,000Active2 beds 3 baths1,436 sq. ft.6302 Bishops Pond Lane, Indianapolis, IN 46268
MLS# 22055728Listed by: CENTURY 21 SCHEETZ - Open Sun, 12 to 2pmNew
 $234,900Active3 beds 2 baths1,811 sq. ft.
$234,900Active3 beds 2 baths1,811 sq. ft.3046 River Shore Place, Indianapolis, IN 46208
MLS# 22056202Listed by: F.C. TUCKER COMPANY - New
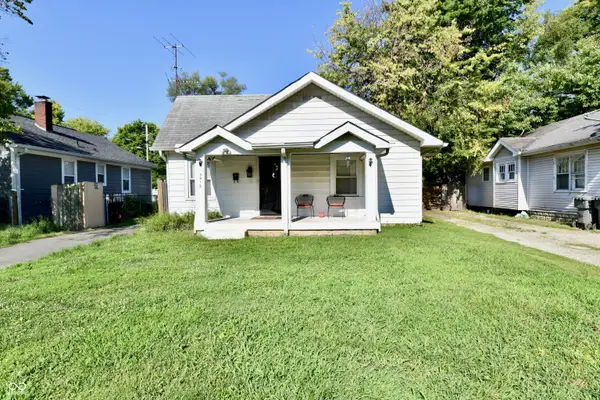 $120,000Active2 beds 1 baths904 sq. ft.
$120,000Active2 beds 1 baths904 sq. ft.3412 Brouse Avenue, Indianapolis, IN 46218
MLS# 22056547Listed by: HIGHGARDEN REAL ESTATE
