2947 Talping Row, Indianapolis, IN 46268
Local realty services provided by:Better Homes and Gardens Real Estate Gold Key
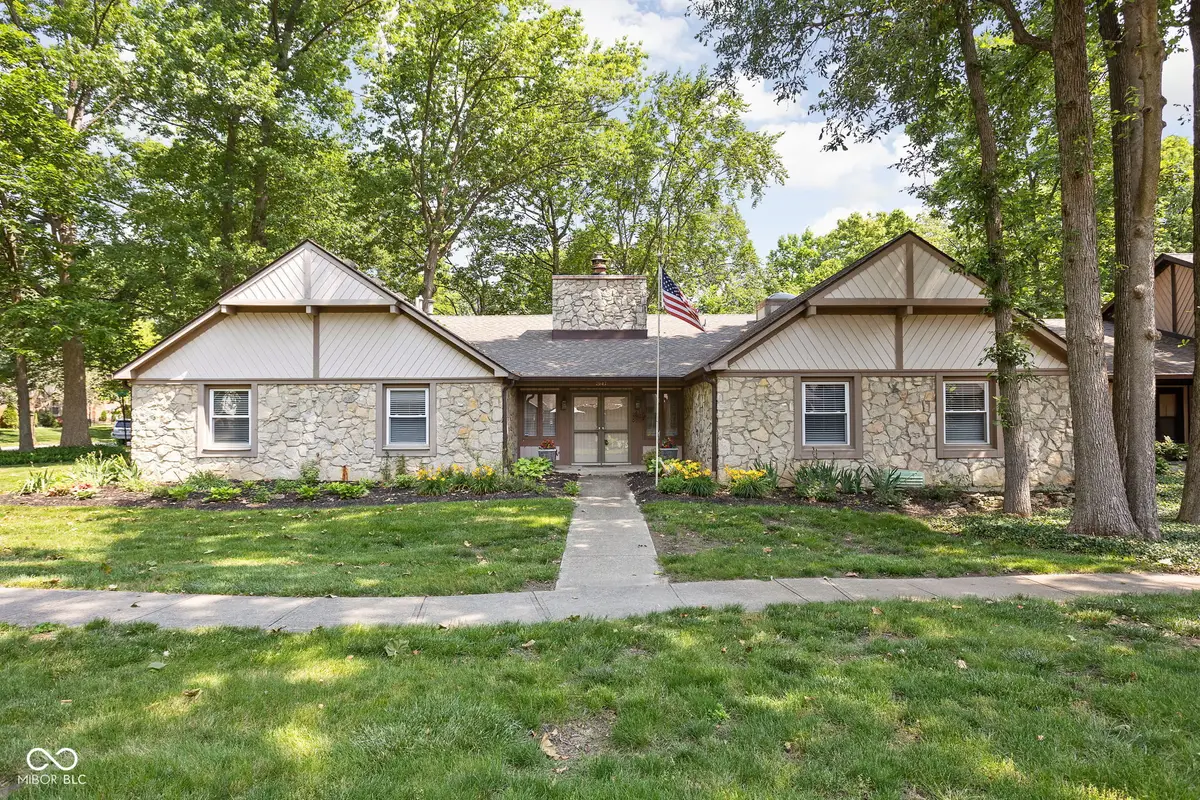
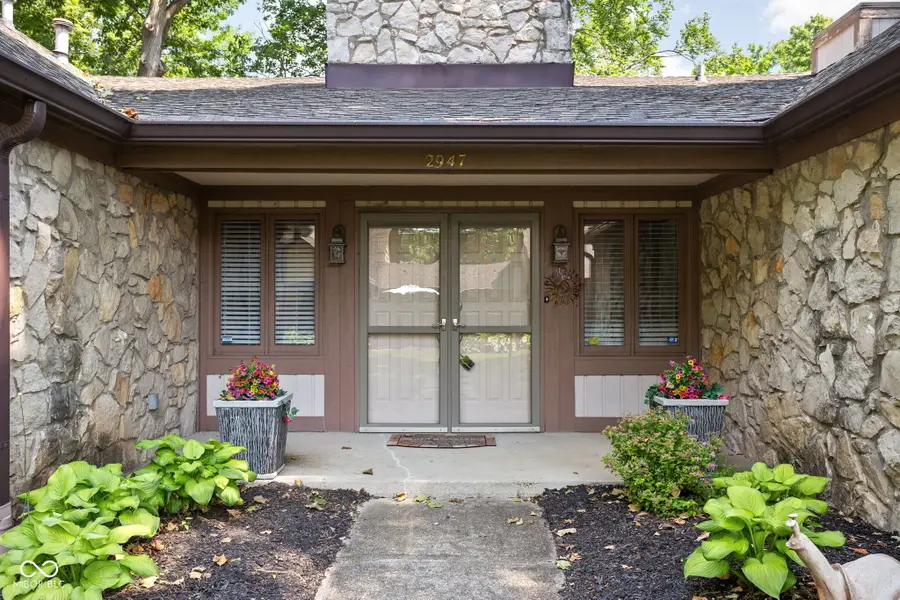
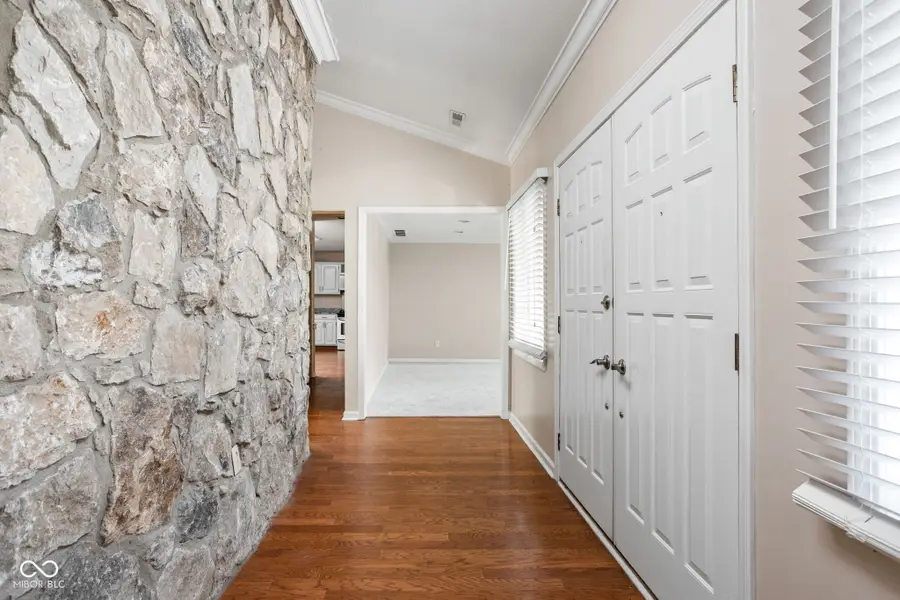
2947 Talping Row,Indianapolis, IN 46268
$285,000
- 3 Beds
- 3 Baths
- 2,488 sq. ft.
- Condominium
- Pending
Listed by:marty zimmerman
Office:encore sotheby's international
MLS#:22041972
Source:IN_MIBOR
Price summary
- Price:$285,000
- Price per sq. ft.:$114.55
About this home
One of the largest one-level condos in the area! This 2,488 SF home offers expansive open living spaces, a private outdoor patio surrounded by mature trees and a privacy fence-perfect for relaxing or entertaining. Features include a dramatic floor-to-ceiling stone fireplace with insert blower, skylights, wet bar, and a large living/dining room combo for flexible use. The eat-in kitchen boasts granite countertops, stainless steel appliances, gas cooktop, double pantries, and a skylight over the breakfast area. The primary suite offers an en-suite bath with dual sinks and a large custom walk-in closet. Crown molding throughout, fully updated guest bath, and energy-efficient skylight covers enhance the home's appeal. The following were added to the property in the past year: screened porch addition, remodeled bathrooms, heated garage and new light fixtures throughout. Located in a well-maintained community with clubhouse, pool, tennis courts, and more. Close to St. Vincent Hospital, shopping, dining, schools, and more. A rare opportunity for one-level living with space to spare!
Contact an agent
Home facts
- Year built:1979
- Listing Id #:22041972
- Added:59 day(s) ago
- Updated:July 01, 2025 at 07:53 AM
Rooms and interior
- Bedrooms:3
- Total bathrooms:3
- Full bathrooms:2
- Half bathrooms:1
- Living area:2,488 sq. ft.
Heating and cooling
- Heating:Forced Air
Structure and exterior
- Year built:1979
- Building area:2,488 sq. ft.
- Lot area:0.33 Acres
Schools
- High school:Pike High School
- Middle school:Lincoln Middle School
- Elementary school:College Park Elementary School
Utilities
- Water:City/Municipal
Finances and disclosures
- Price:$285,000
- Price per sq. ft.:$114.55
New listings near 2947 Talping Row
- New
 $450,000Active4 beds 3 baths1,800 sq. ft.
$450,000Active4 beds 3 baths1,800 sq. ft.1433 Deloss Street, Indianapolis, IN 46201
MLS# 22038175Listed by: HIGHGARDEN REAL ESTATE - New
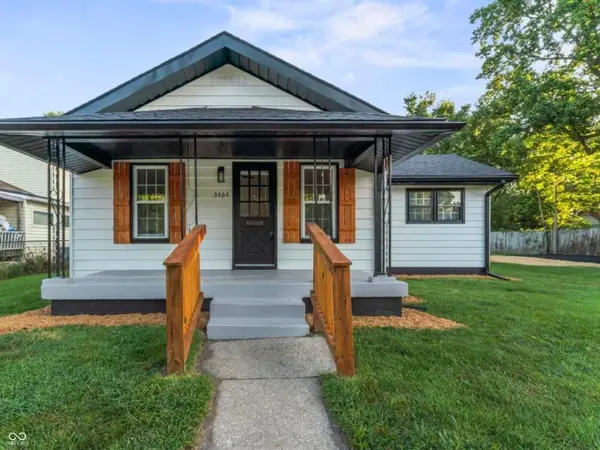 $224,900Active3 beds 2 baths1,088 sq. ft.
$224,900Active3 beds 2 baths1,088 sq. ft.3464 W 12th Street, Indianapolis, IN 46222
MLS# 22055982Listed by: CANON REAL ESTATE SERVICES LLC - New
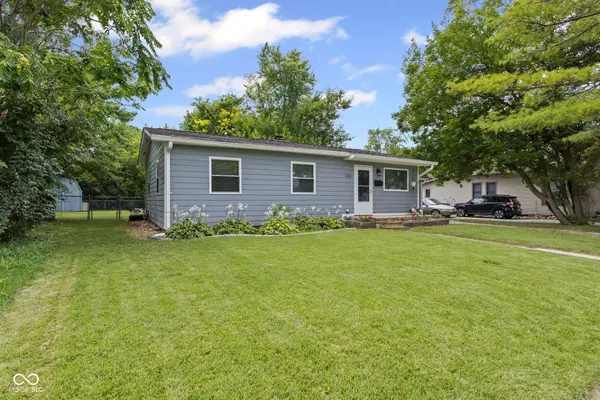 $179,900Active3 beds 1 baths999 sq. ft.
$179,900Active3 beds 1 baths999 sq. ft.1231 Windermire Street, Indianapolis, IN 46227
MLS# 22056529Listed by: MY AGENT - New
 $44,900Active0.08 Acres
$44,900Active0.08 Acres248 E Caven Street, Indianapolis, IN 46225
MLS# 22056799Listed by: KELLER WILLIAMS INDY METRO S - New
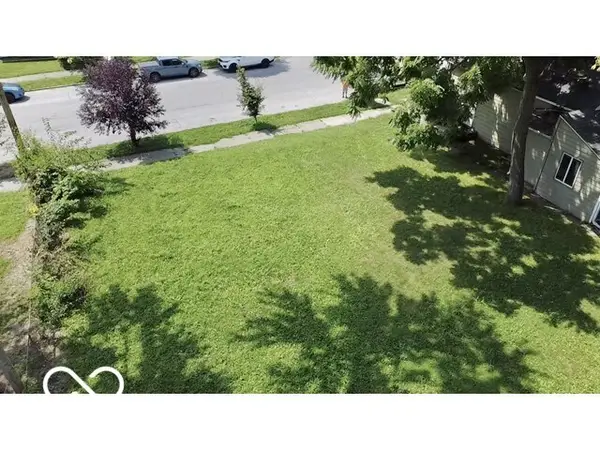 $34,900Active0.07 Acres
$34,900Active0.07 Acres334 Lincoln Street, Indianapolis, IN 46225
MLS# 22056813Listed by: KELLER WILLIAMS INDY METRO S - New
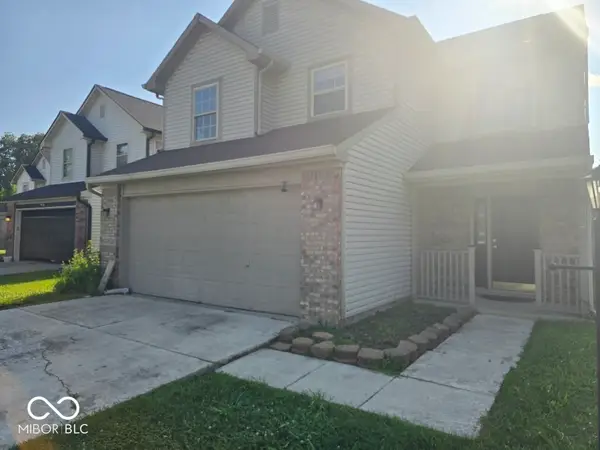 $199,900Active3 beds 3 baths1,231 sq. ft.
$199,900Active3 beds 3 baths1,231 sq. ft.5410 Waterton Lakes Drive, Indianapolis, IN 46237
MLS# 22056820Listed by: REALTY WEALTH ADVISORS - New
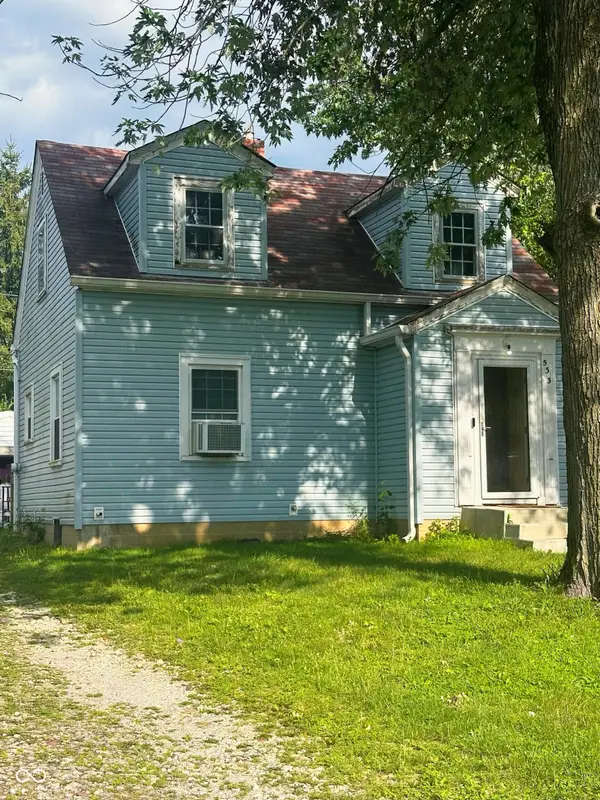 $155,000Active2 beds 1 baths865 sq. ft.
$155,000Active2 beds 1 baths865 sq. ft.533 Temperance Avenue, Indianapolis, IN 46203
MLS# 22055250Listed by: EXP REALTY, LLC - New
 $190,000Active2 beds 3 baths1,436 sq. ft.
$190,000Active2 beds 3 baths1,436 sq. ft.6302 Bishops Pond Lane, Indianapolis, IN 46268
MLS# 22055728Listed by: CENTURY 21 SCHEETZ - Open Sun, 12 to 2pmNew
 $234,900Active3 beds 2 baths1,811 sq. ft.
$234,900Active3 beds 2 baths1,811 sq. ft.3046 River Shore Place, Indianapolis, IN 46208
MLS# 22056202Listed by: F.C. TUCKER COMPANY - New
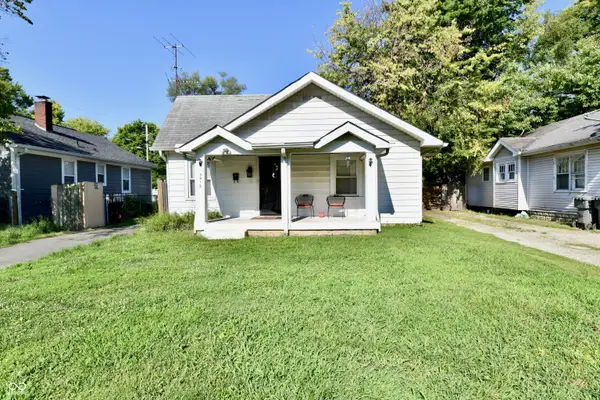 $120,000Active2 beds 1 baths904 sq. ft.
$120,000Active2 beds 1 baths904 sq. ft.3412 Brouse Avenue, Indianapolis, IN 46218
MLS# 22056547Listed by: HIGHGARDEN REAL ESTATE
