3001 Redfern Drive, Indianapolis, IN 46227
Local realty services provided by:Better Homes and Gardens Real Estate Gold Key
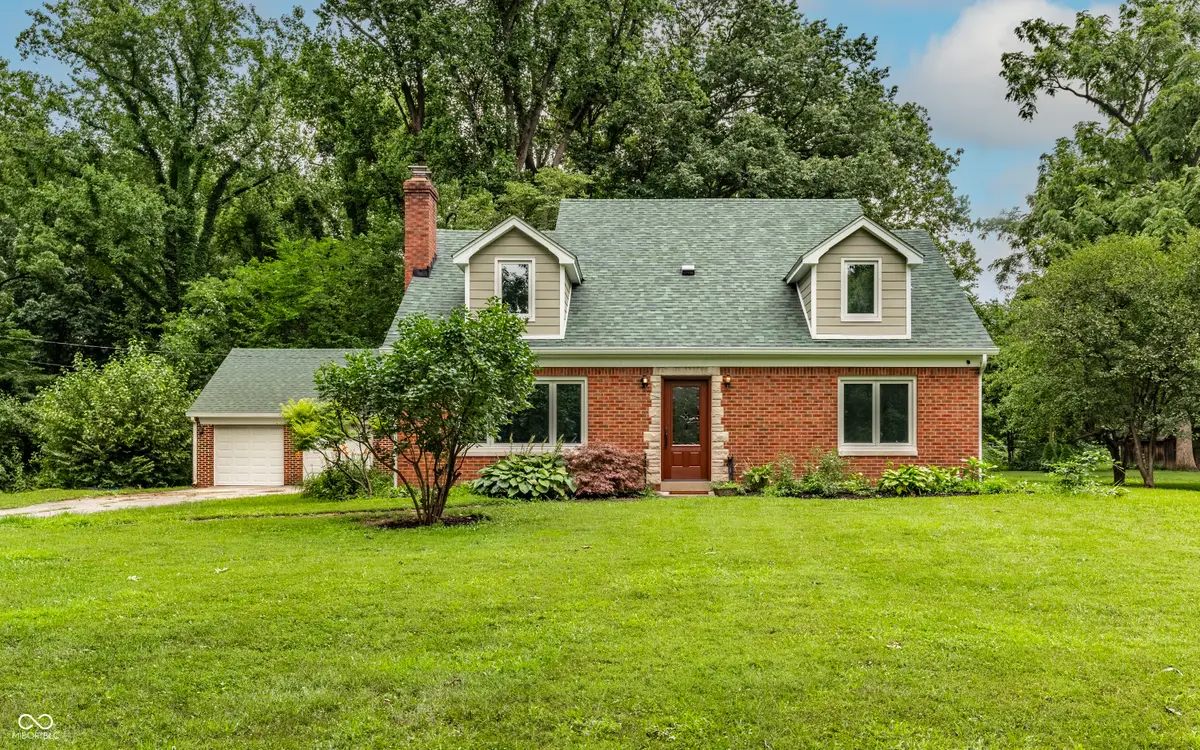
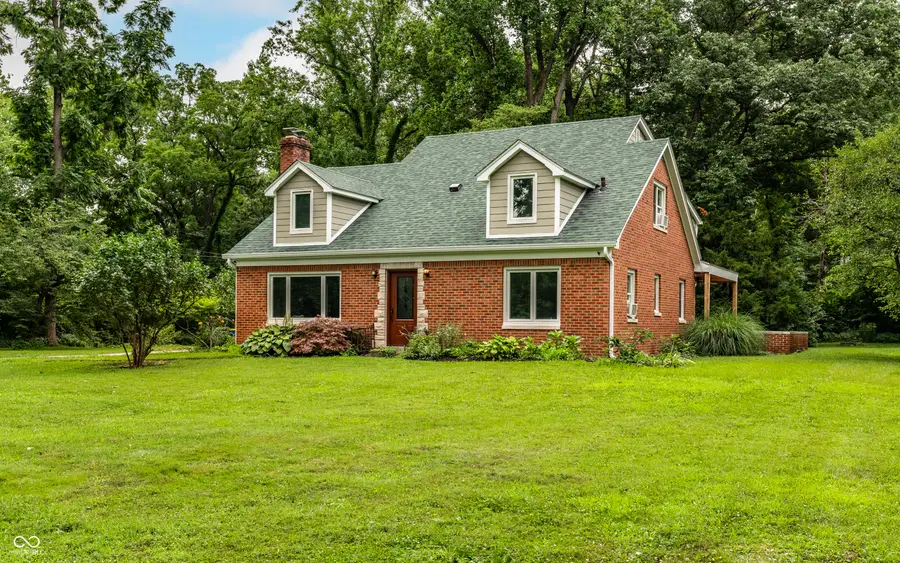
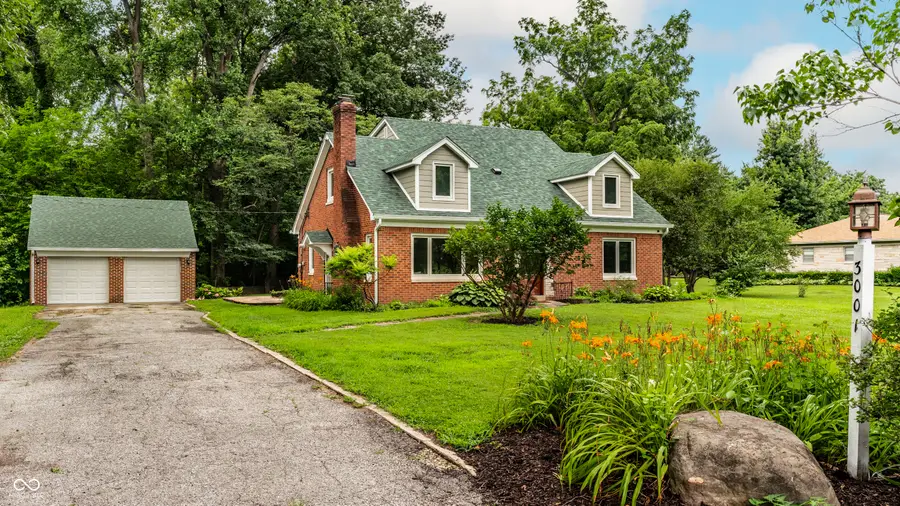
3001 Redfern Drive,Indianapolis, IN 46227
$400,000
- 5 Beds
- 3 Baths
- 3,260 sq. ft.
- Single family
- Pending
Listed by:abigail heater
Office:f.c. tucker company
MLS#:22045078
Source:IN_MIBOR
Price summary
- Price:$400,000
- Price per sq. ft.:$109.17
About this home
Unique and private retreat nestled on 1.4 acres of beautiful land, surrounded by mature trees, peaceful green space, and a serene pond. Inside this 5-bedroom, 2 bathroom home, you'll find multiple spacious living areas ideal for entertaining or cozy family gatherings. The main level features refinished hardwood floors, fresh paint, a wood burning fireplace, and an updated kitchen. Other recent updates include new windows and exterior doors, newer roof, and an updated primary bathroom. Enjoy movie nights, entertain at the bar, or create your own game room/hobby space in the spacious finished basement. Outside, you will find the detached two-car garage offers more than just parking - it includes additional storage space on the backside, perfect for storing garden tools, seasonal furniture, bikes, and more. Enjoy creating a sunny garden space, relax by the bonfire area, shoot hoops on your own basketball court, or take in the tranquil views of the pond! Don't miss a rare opportunity to own this exceptional property!
Contact an agent
Home facts
- Year built:1948
- Listing Id #:22045078
- Added:20 day(s) ago
- Updated:August 09, 2025 at 03:36 PM
Rooms and interior
- Bedrooms:5
- Total bathrooms:3
- Full bathrooms:2
- Half bathrooms:1
- Living area:3,260 sq. ft.
Heating and cooling
- Cooling:Attic Fan, Window Unit(s)
Structure and exterior
- Year built:1948
- Building area:3,260 sq. ft.
- Lot area:1.41 Acres
Schools
- High school:Southport High School
- Middle school:Southport Middle School
- Elementary school:Clinton Young Elementary School
Utilities
- Water:Well
Finances and disclosures
- Price:$400,000
- Price per sq. ft.:$109.17
New listings near 3001 Redfern Drive
- New
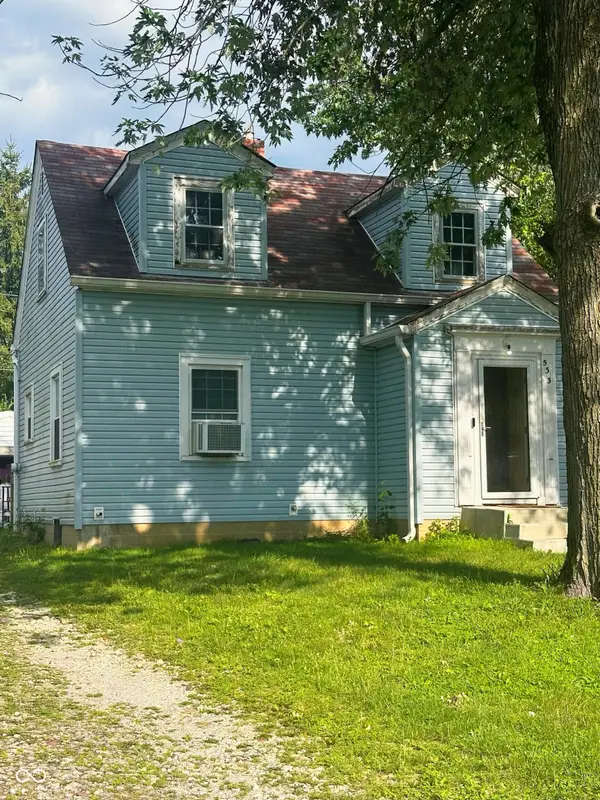 $155,000Active2 beds 1 baths865 sq. ft.
$155,000Active2 beds 1 baths865 sq. ft.533 Temperance Avenue, Indianapolis, IN 46203
MLS# 22055250Listed by: EXP REALTY, LLC - New
 $190,000Active2 beds 3 baths1,436 sq. ft.
$190,000Active2 beds 3 baths1,436 sq. ft.6302 Bishops Pond Lane, Indianapolis, IN 46268
MLS# 22055728Listed by: CENTURY 21 SCHEETZ - Open Sun, 12 to 2pmNew
 $234,900Active3 beds 2 baths1,811 sq. ft.
$234,900Active3 beds 2 baths1,811 sq. ft.3046 River Shore Place, Indianapolis, IN 46208
MLS# 22056202Listed by: F.C. TUCKER COMPANY - New
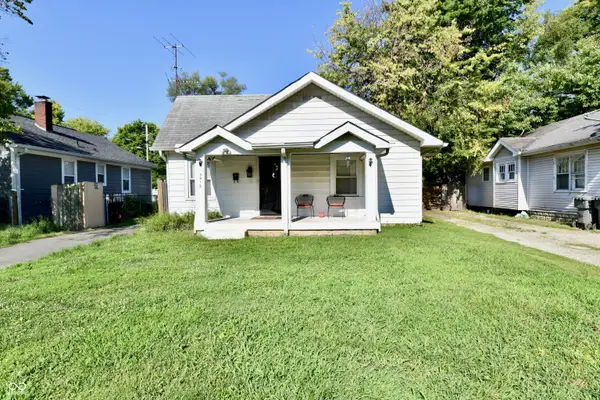 $120,000Active2 beds 1 baths904 sq. ft.
$120,000Active2 beds 1 baths904 sq. ft.3412 Brouse Avenue, Indianapolis, IN 46218
MLS# 22056547Listed by: HIGHGARDEN REAL ESTATE - New
 $259,900Active6 beds 5 baths2,146 sq. ft.
$259,900Active6 beds 5 baths2,146 sq. ft.4016 Guilford Avenue, Indianapolis, IN 46205
MLS# 22056586Listed by: OWN KEY REALTY - New
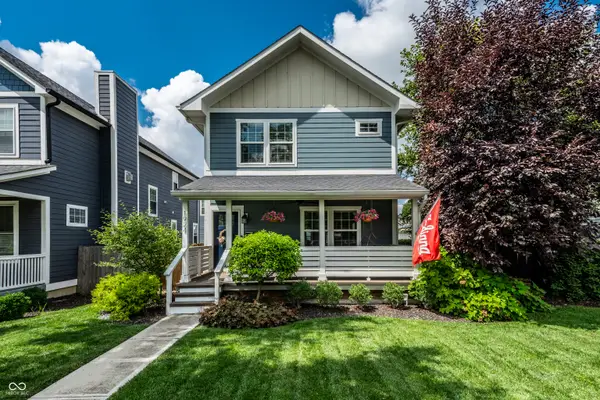 $675,000Active4 beds 4 baths3,828 sq. ft.
$675,000Active4 beds 4 baths3,828 sq. ft.1924 N Park Avenue, Indianapolis, IN 46202
MLS# 22056680Listed by: @PROPERTIES - New
 $44,900Active0.08 Acres
$44,900Active0.08 Acres239 E Caven Street, Indianapolis, IN 46225
MLS# 22056766Listed by: KELLER WILLIAMS INDY METRO S - New
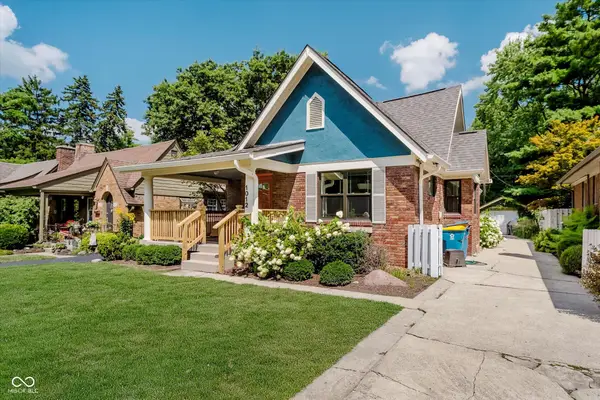 $339,900Active2 beds 1 baths1,012 sq. ft.
$339,900Active2 beds 1 baths1,012 sq. ft.1012 Kessler Blvd E Drive, Indianapolis, IN 46220
MLS# 22056768Listed by: CIRCLE REAL ESTATE - New
 $410,000Active4 beds 2 baths2,035 sq. ft.
$410,000Active4 beds 2 baths2,035 sq. ft.5445 E 72nd Place, Indianapolis, IN 46250
MLS# 22056769Listed by: UNITED REAL ESTATE INDPLS - New
 $319,900Active3 beds 2 baths2,273 sq. ft.
$319,900Active3 beds 2 baths2,273 sq. ft.7832 Lascala Boulevard, Indianapolis, IN 46237
MLS# 22056770Listed by: ARMSTRONG REAL ESTATE BROKERAG
