3006 E 45th Street, Indianapolis, IN 46205
Local realty services provided by:Better Homes and Gardens Real Estate Gold Key
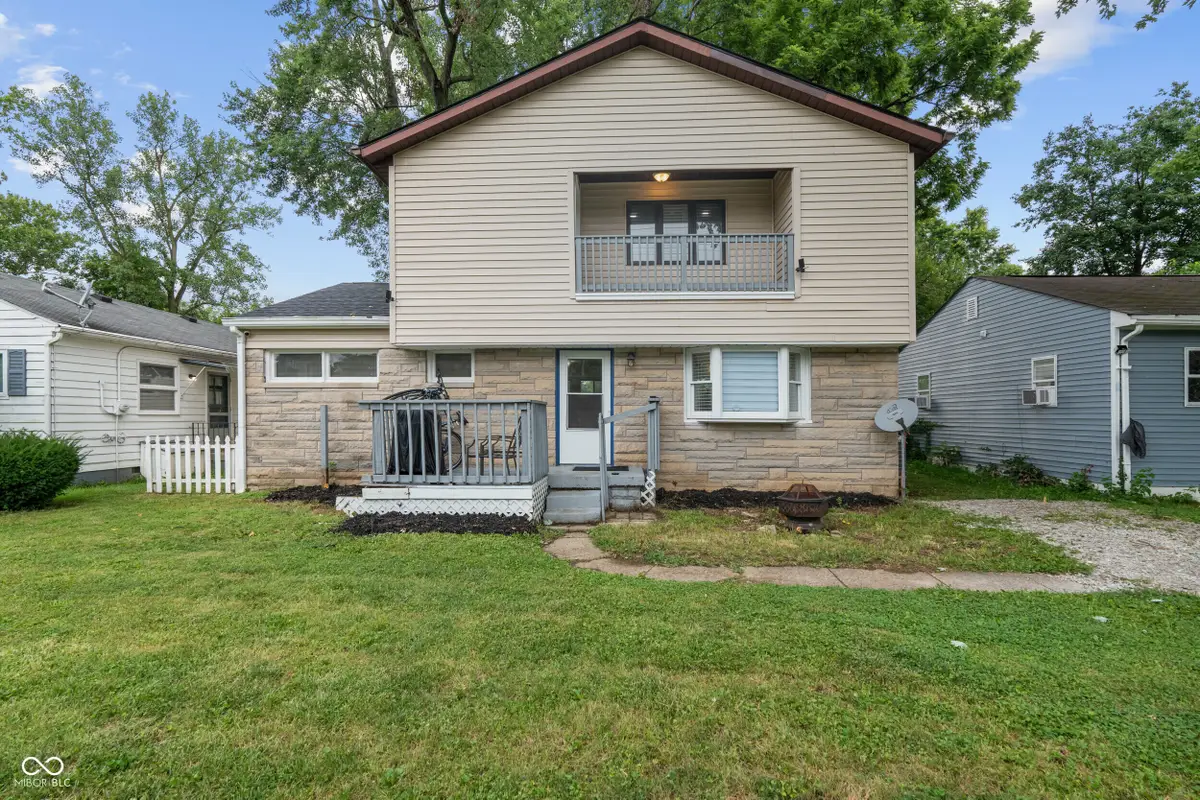
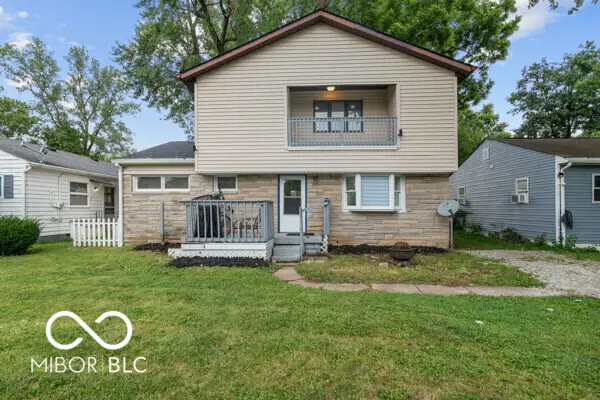

Listed by:ashley khan
Office:exp realty, llc.
MLS#:22054259
Source:IN_MIBOR
Price summary
- Price:$220,000
- Price per sq. ft.:$134.15
About this home
Nestled at 3006 E 45th ST, INDIANAPOLIS, IN, this single-family residence offers an inviting home ready for you to move in. The heart of this residence is undoubtedly the kitchen, featuring a large kitchen island that serves as a focal point for gatherings and culinary creations, complemented beautifully by shaker cabinets which provide ample storage. Step out onto the balcony for a breath of fresh air and a moment of quiet reflection, or envision summer barbecues and gatherings on the deck, perfect for entertaining. With four bedrooms and two full bathrooms, this home offers plenty of space for comfortable living within its 1640 square feet of living area. The generous 7536 square feet lot offers endless possibilities for gardening, recreation, or simply enjoying the outdoors, and a convenient shed provides storage for tools and equipment. This 1953 property represents a wonderful opportunity to create lasting memories in a home designed for comfortable living. Washer/dryer not included, stackable hook-up only. Microwave not included.
Contact an agent
Home facts
- Year built:1953
- Listing Id #:22054259
- Added:13 day(s) ago
- Updated:August 05, 2025 at 11:39 PM
Rooms and interior
- Bedrooms:4
- Total bathrooms:2
- Full bathrooms:2
- Living area:1,640 sq. ft.
Heating and cooling
- Cooling:Central Electric, Window Unit(s)
Structure and exterior
- Year built:1953
- Building area:1,640 sq. ft.
- Lot area:0.17 Acres
Schools
- High school:Arsenal Technical High School
- Middle school:Arlington Community Middle School
Finances and disclosures
- Price:$220,000
- Price per sq. ft.:$134.15
New listings near 3006 E 45th Street
- New
 $450,000Active4 beds 3 baths1,800 sq. ft.
$450,000Active4 beds 3 baths1,800 sq. ft.1433 Deloss Street, Indianapolis, IN 46201
MLS# 22038175Listed by: HIGHGARDEN REAL ESTATE - New
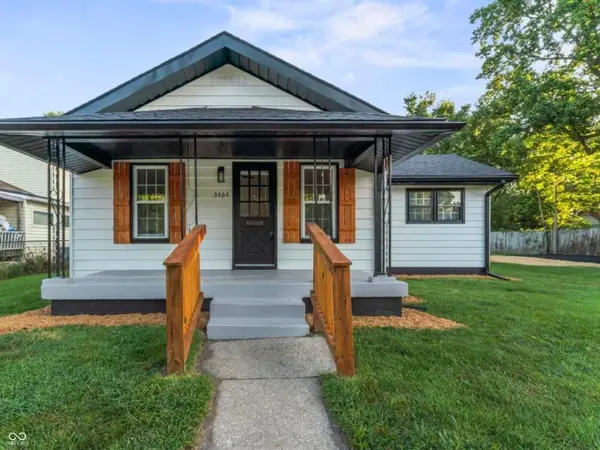 $224,900Active3 beds 2 baths1,088 sq. ft.
$224,900Active3 beds 2 baths1,088 sq. ft.3464 W 12th Street, Indianapolis, IN 46222
MLS# 22055982Listed by: CANON REAL ESTATE SERVICES LLC - New
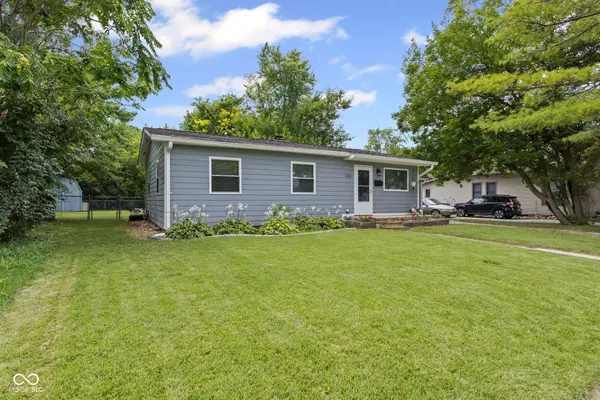 $179,900Active3 beds 1 baths999 sq. ft.
$179,900Active3 beds 1 baths999 sq. ft.1231 Windermire Street, Indianapolis, IN 46227
MLS# 22056529Listed by: MY AGENT - New
 $44,900Active0.08 Acres
$44,900Active0.08 Acres248 E Caven Street, Indianapolis, IN 46225
MLS# 22056799Listed by: KELLER WILLIAMS INDY METRO S - New
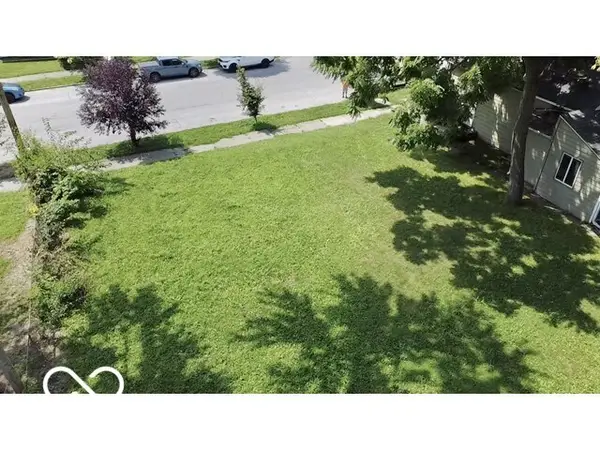 $34,900Active0.07 Acres
$34,900Active0.07 Acres334 Lincoln Street, Indianapolis, IN 46225
MLS# 22056813Listed by: KELLER WILLIAMS INDY METRO S - New
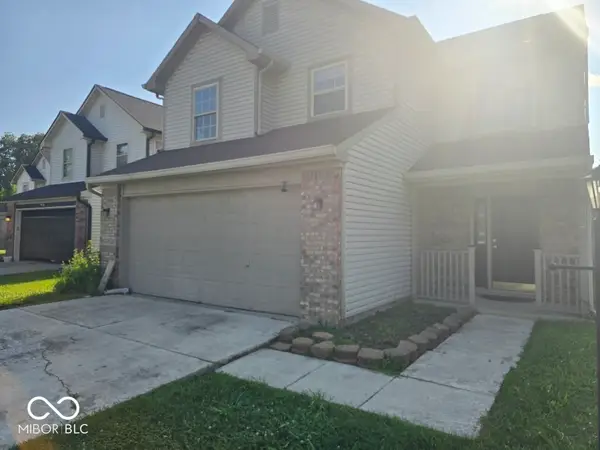 $199,900Active3 beds 3 baths1,231 sq. ft.
$199,900Active3 beds 3 baths1,231 sq. ft.5410 Waterton Lakes Drive, Indianapolis, IN 46237
MLS# 22056820Listed by: REALTY WEALTH ADVISORS - New
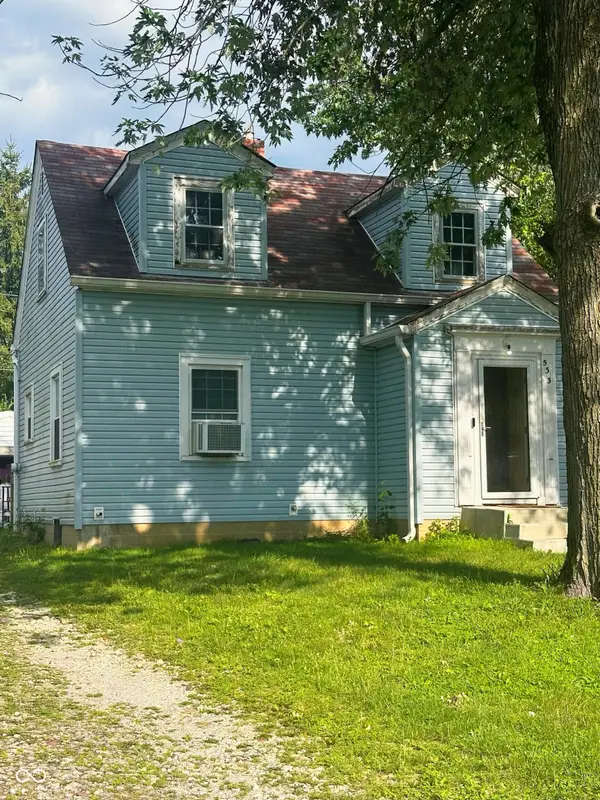 $155,000Active2 beds 1 baths865 sq. ft.
$155,000Active2 beds 1 baths865 sq. ft.533 Temperance Avenue, Indianapolis, IN 46203
MLS# 22055250Listed by: EXP REALTY, LLC - New
 $190,000Active2 beds 3 baths1,436 sq. ft.
$190,000Active2 beds 3 baths1,436 sq. ft.6302 Bishops Pond Lane, Indianapolis, IN 46268
MLS# 22055728Listed by: CENTURY 21 SCHEETZ - Open Sun, 12 to 2pmNew
 $234,900Active3 beds 2 baths1,811 sq. ft.
$234,900Active3 beds 2 baths1,811 sq. ft.3046 River Shore Place, Indianapolis, IN 46208
MLS# 22056202Listed by: F.C. TUCKER COMPANY - New
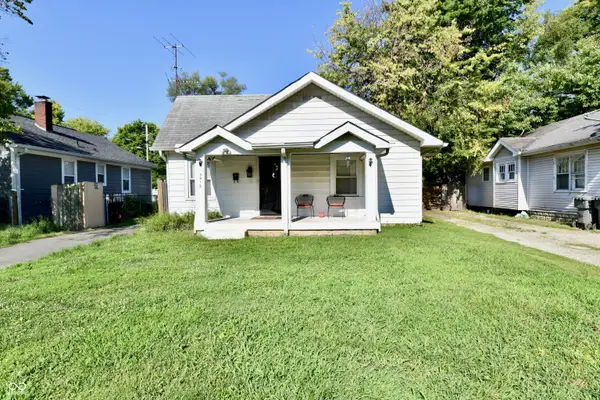 $120,000Active2 beds 1 baths904 sq. ft.
$120,000Active2 beds 1 baths904 sq. ft.3412 Brouse Avenue, Indianapolis, IN 46218
MLS# 22056547Listed by: HIGHGARDEN REAL ESTATE
