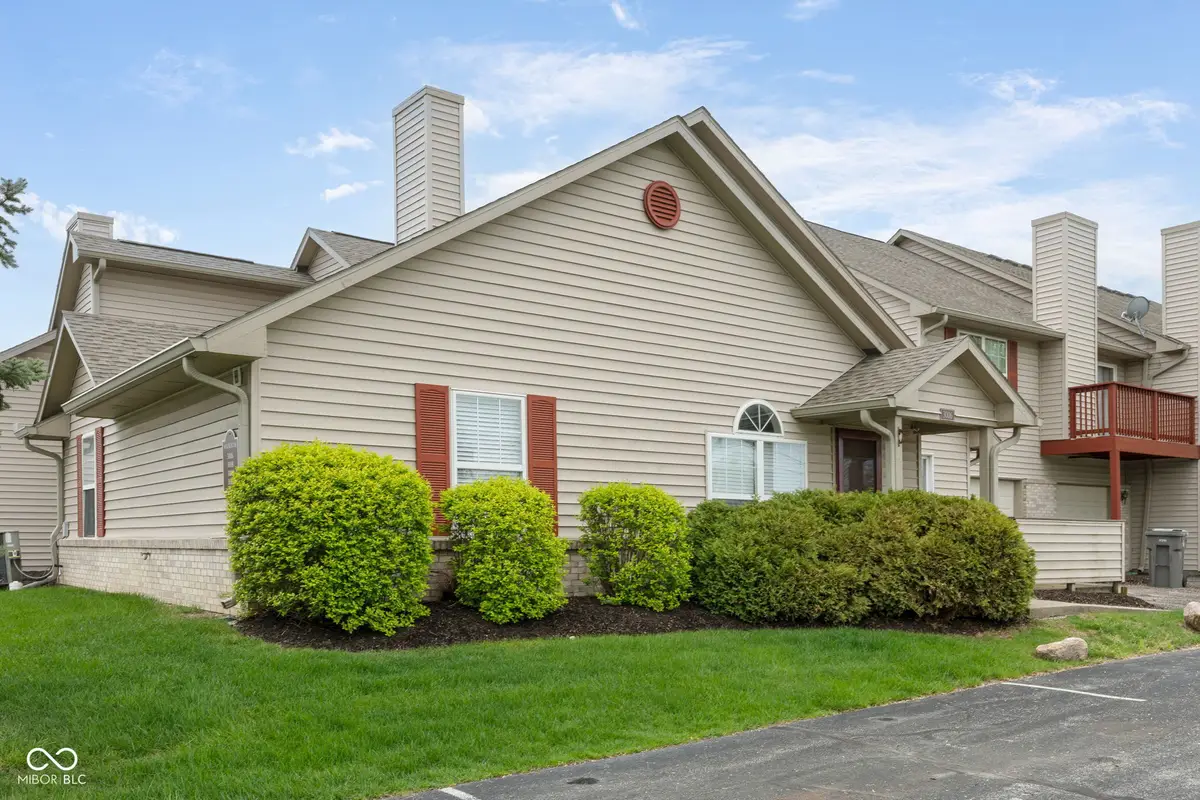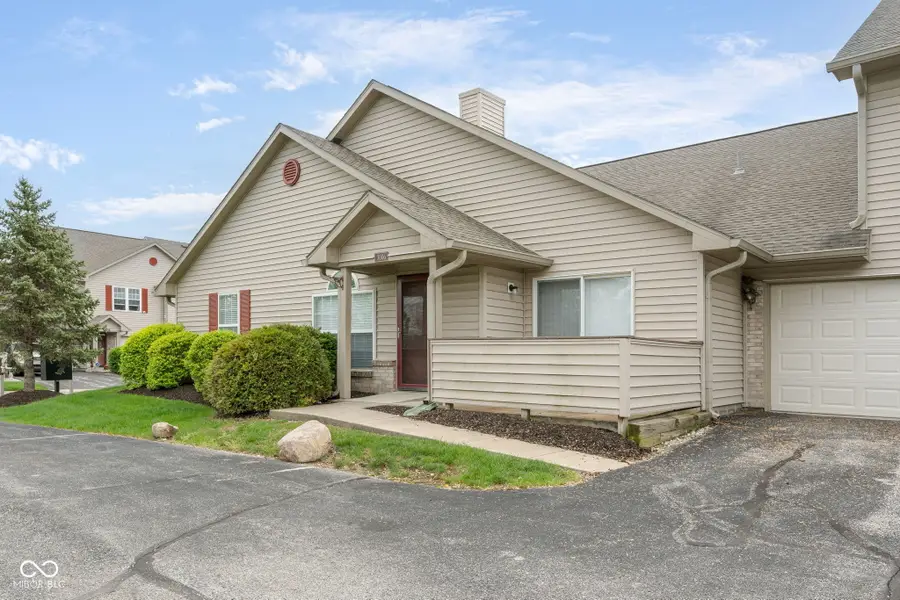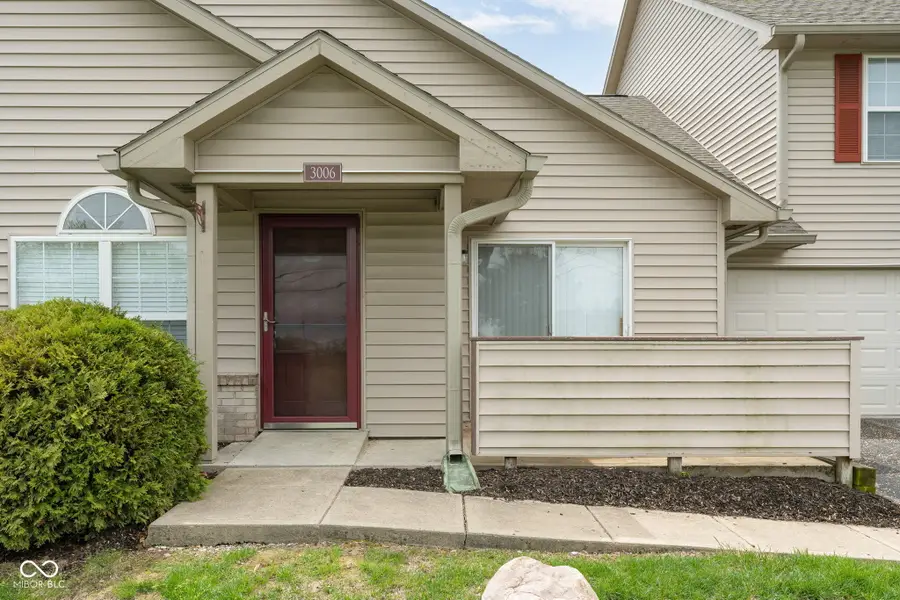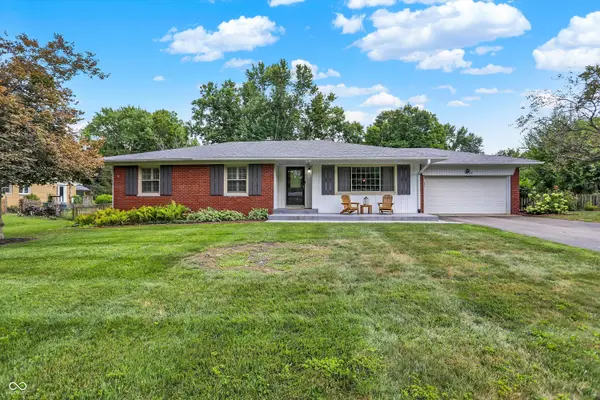3006 Wildcat Lane, Indianapolis, IN 46203
Local realty services provided by:Better Homes and Gardens Real Estate Gold Key



Listed by:carrie jack
Office:berkshire hathaway home
MLS#:22036322
Source:IN_MIBOR
Price summary
- Price:$190,000
- Price per sq. ft.:$138.08
About this home
Well-Maintained 3BR/2BA End Unit Condo | Private Patio | Franklin Township. This charming 3-bedroom, 2-bath end unit condo offers a comfortable, low-maintenance lifestyle in a quiet community within the Franklin Township school district. The open floor plan includes a large living room that flows into a kitchen/dining room combo with direct access to a private cement patio-perfect for outdoor dining or relaxing evenings. The primary suite features vaulted ceilings, a walk-in closet, and a full bath with double sinks and a tub/shower combo. A second bedroom also offers a walk-in closet, while the third bedroom is ideal for guests or a home office. A second full bath with a tub/shower combo adds convenience, and the attached 2-car garage provides ample storage. Nicely landscaped with flower beds around the unit and overlooking a small pond, this unit is convenient to I-465, I-70, I-74, I-65, and downtown Indianapolis.
Contact an agent
Home facts
- Year built:2006
- Listing Id #:22036322
- Added:101 day(s) ago
- Updated:August 13, 2025 at 07:38 PM
Rooms and interior
- Bedrooms:3
- Total bathrooms:2
- Full bathrooms:2
- Living area:1,376 sq. ft.
Heating and cooling
- Cooling:Central Electric
- Heating:Electric
Structure and exterior
- Year built:2006
- Building area:1,376 sq. ft.
Schools
- Middle school:Franklin Central Junior High
Utilities
- Water:Public Water
Finances and disclosures
- Price:$190,000
- Price per sq. ft.:$138.08
New listings near 3006 Wildcat Lane
- New
 $630,000Active4 beds 4 baths4,300 sq. ft.
$630,000Active4 beds 4 baths4,300 sq. ft.9015 Admirals Pointe Drive, Indianapolis, IN 46236
MLS# 22032432Listed by: CENTURY 21 SCHEETZ - New
 $20,000Active0.12 Acres
$20,000Active0.12 Acres3029 Graceland Avenue, Indianapolis, IN 46208
MLS# 22055179Listed by: EXP REALTY LLC - New
 $174,900Active3 beds 2 baths1,064 sq. ft.
$174,900Active3 beds 2 baths1,064 sq. ft.321 Lindley Avenue, Indianapolis, IN 46241
MLS# 22055184Listed by: TRUE PROPERTY MANAGEMENT - New
 $293,000Active2 beds 2 baths2,070 sq. ft.
$293,000Active2 beds 2 baths2,070 sq. ft.1302 Lasalle Street, Indianapolis, IN 46201
MLS# 22055236Listed by: KELLER WILLIAMS INDY METRO NE - New
 $410,000Active3 beds 2 baths1,809 sq. ft.
$410,000Active3 beds 2 baths1,809 sq. ft.5419 Haverford Avenue, Indianapolis, IN 46220
MLS# 22055601Listed by: KELLER WILLIAMS INDY METRO S - New
 $359,500Active3 beds 2 baths2,137 sq. ft.
$359,500Active3 beds 2 baths2,137 sq. ft.4735 E 78th Street, Indianapolis, IN 46250
MLS# 22056164Listed by: CENTURY 21 SCHEETZ - New
 $44,900Active0.08 Acres
$44,900Active0.08 Acres235 E Caven Street, Indianapolis, IN 46225
MLS# 22056753Listed by: KELLER WILLIAMS INDY METRO S - New
 $390,000Active2 beds 4 baths1,543 sq. ft.
$390,000Active2 beds 4 baths1,543 sq. ft.2135 N College Avenue, Indianapolis, IN 46202
MLS# 22056221Listed by: F.C. TUCKER COMPANY - New
 $199,000Active3 beds 1 baths1,222 sq. ft.
$199,000Active3 beds 1 baths1,222 sq. ft.1446 Spann Avenue, Indianapolis, IN 46203
MLS# 22056272Listed by: SCOTT ESTATES - New
 $365,000Active4 beds 3 baths2,736 sq. ft.
$365,000Active4 beds 3 baths2,736 sq. ft.6719 Heritage Hill Drive, Indianapolis, IN 46237
MLS# 22056511Listed by: RE/MAX ADVANCED REALTY

