3010 W 42nd Street, Indianapolis, IN 46228
Local realty services provided by:Better Homes and Gardens Real Estate Gold Key
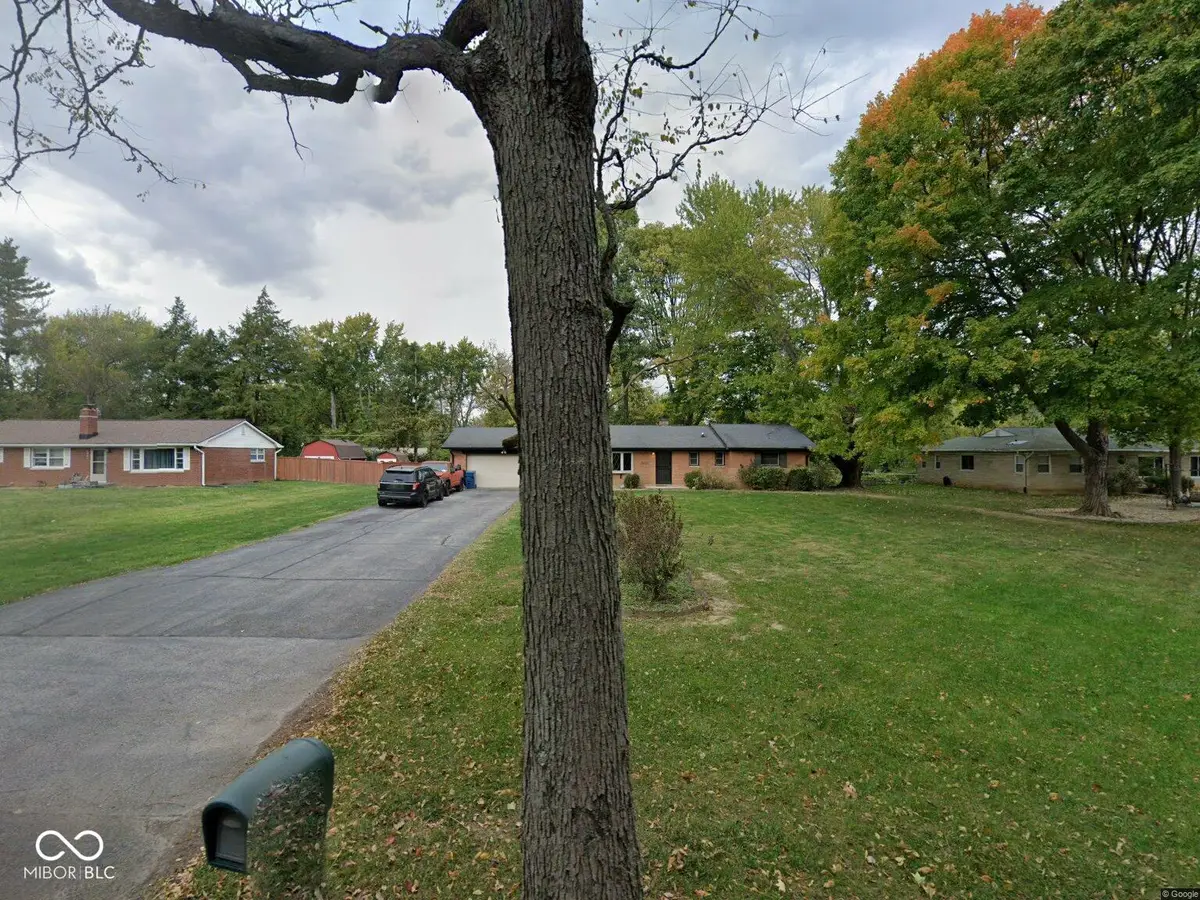
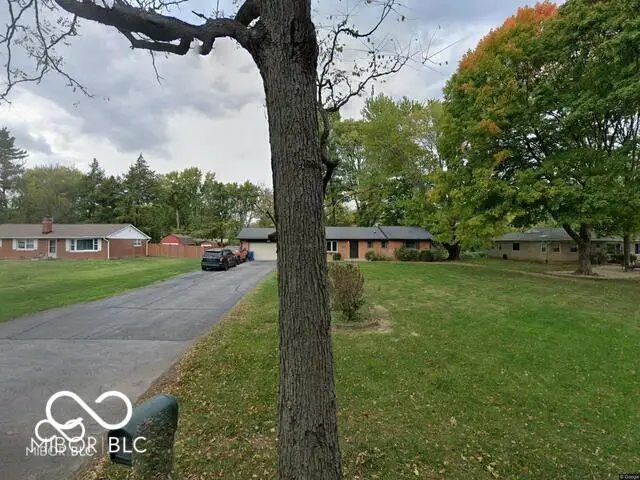
3010 W 42nd Street,Indianapolis, IN 46228
$175,000
- 4 Beds
- 4 Baths
- 1,978 sq. ft.
- Single family
- Pending
Listed by:summer wilson
Office:f.c. tucker company
MLS#:22052938
Source:IN_MIBOR
Price summary
- Price:$175,000
- Price per sq. ft.:$66.34
About this home
Nestled at 3010 W 42nd ST, INDIANAPOLIS, IN, this single-family residence in Marion County presents an opportunity to establish roots and create lasting memories. Built in 1956, this property offers a canvas for a homeowner to personalize and reimagine. With 1319 square feet of living area, this home offers comfortable accommodation, especially with the inclusion of four bedrooms. Imagine each room becoming a personal retreat, designed to reflect the individual tastes and needs of its occupant, whether it be a serene space for rest, or a practical area for hobbies and interests. The two full bathrooms provide essential convenience, ensuring mornings run smoothly and evenings offer a relaxing escape. The expansive 20,996 square foot lot presents a realm of possibilities. Envision outdoor gatherings, gardening projects, or simply enjoying the tranquility of a large, private yard. The single story layout of the residence promotes ease of movement and accessibility throughout the home. This single-family residence, with its blend of established charm and untapped potential, is waiting to be transformed into the heart of your new chapter.
Contact an agent
Home facts
- Year built:1956
- Listing Id #:22052938
- Added:19 day(s) ago
- Updated:July 29, 2025 at 01:41 PM
Rooms and interior
- Bedrooms:4
- Total bathrooms:4
- Full bathrooms:4
- Living area:1,978 sq. ft.
Heating and cooling
- Cooling:Central Electric
- Heating:Electric
Structure and exterior
- Year built:1956
- Building area:1,978 sq. ft.
- Lot area:0.48 Acres
Utilities
- Water:Public Water
Finances and disclosures
- Price:$175,000
- Price per sq. ft.:$66.34
New listings near 3010 W 42nd Street
- New
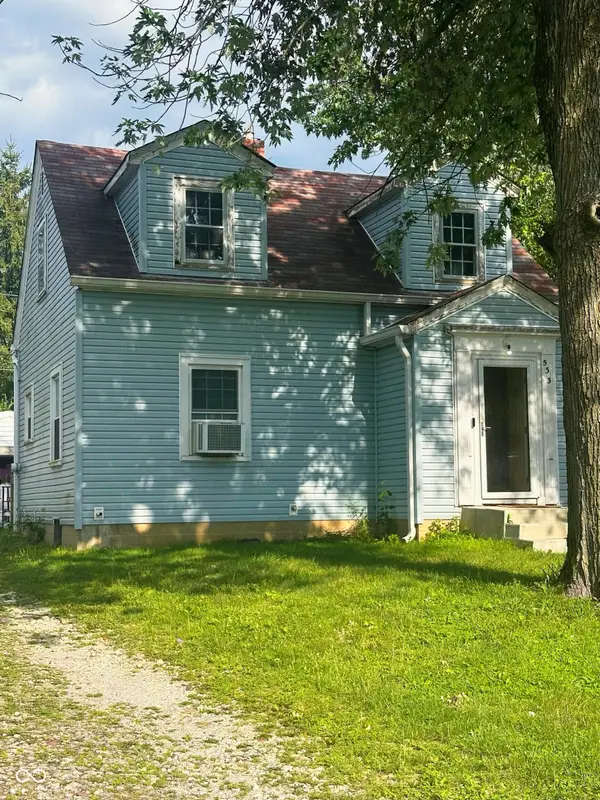 $155,000Active2 beds 1 baths865 sq. ft.
$155,000Active2 beds 1 baths865 sq. ft.533 Temperance Avenue, Indianapolis, IN 46203
MLS# 22055250Listed by: EXP REALTY, LLC - New
 $190,000Active2 beds 3 baths1,436 sq. ft.
$190,000Active2 beds 3 baths1,436 sq. ft.6302 Bishops Pond Lane, Indianapolis, IN 46268
MLS# 22055728Listed by: CENTURY 21 SCHEETZ - Open Sun, 12 to 2pmNew
 $234,900Active3 beds 2 baths1,811 sq. ft.
$234,900Active3 beds 2 baths1,811 sq. ft.3046 River Shore Place, Indianapolis, IN 46208
MLS# 22056202Listed by: F.C. TUCKER COMPANY - New
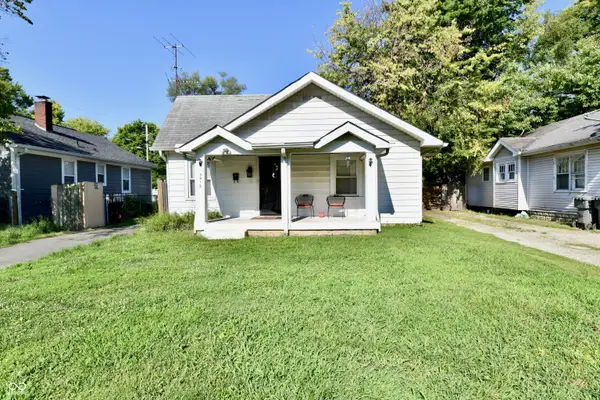 $120,000Active2 beds 1 baths904 sq. ft.
$120,000Active2 beds 1 baths904 sq. ft.3412 Brouse Avenue, Indianapolis, IN 46218
MLS# 22056547Listed by: HIGHGARDEN REAL ESTATE - New
 $259,900Active6 beds 5 baths2,146 sq. ft.
$259,900Active6 beds 5 baths2,146 sq. ft.4016 Guilford Avenue, Indianapolis, IN 46205
MLS# 22056586Listed by: OWN KEY REALTY - New
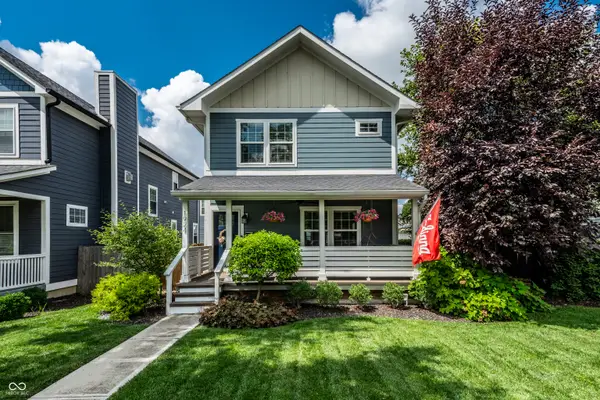 $675,000Active4 beds 4 baths3,828 sq. ft.
$675,000Active4 beds 4 baths3,828 sq. ft.1924 N Park Avenue, Indianapolis, IN 46202
MLS# 22056680Listed by: @PROPERTIES - New
 $44,900Active0.08 Acres
$44,900Active0.08 Acres239 E Caven Street, Indianapolis, IN 46225
MLS# 22056766Listed by: KELLER WILLIAMS INDY METRO S - New
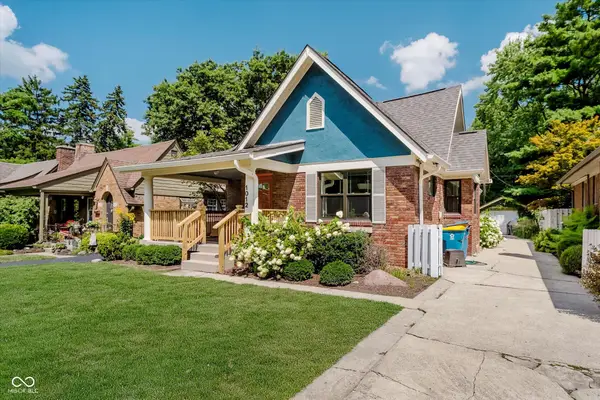 $339,900Active2 beds 1 baths1,012 sq. ft.
$339,900Active2 beds 1 baths1,012 sq. ft.1012 Kessler Blvd E Drive, Indianapolis, IN 46220
MLS# 22056768Listed by: CIRCLE REAL ESTATE - New
 $410,000Active4 beds 2 baths2,035 sq. ft.
$410,000Active4 beds 2 baths2,035 sq. ft.5445 E 72nd Place, Indianapolis, IN 46250
MLS# 22056769Listed by: UNITED REAL ESTATE INDPLS - New
 $319,900Active3 beds 2 baths2,273 sq. ft.
$319,900Active3 beds 2 baths2,273 sq. ft.7832 Lascala Boulevard, Indianapolis, IN 46237
MLS# 22056770Listed by: ARMSTRONG REAL ESTATE BROKERAG
