302 W Hampton Drive, Indianapolis, IN 46208
Local realty services provided by:Better Homes and Gardens Real Estate Gold Key
302 W Hampton Drive,Indianapolis, IN 46208
$571,500
- 4 Beds
- 3 Baths
- 2,896 sq. ft.
- Single family
- Pending
Listed by: sean mullins
Office: united real estate indpls
MLS#:22064238
Source:IN_MIBOR
Price summary
- Price:$571,500
- Price per sq. ft.:$164.6
About this home
Beautifully Renovated Butler-Tarkington Home with Timeless Character Welcome to 302 W Hampton Dr, a stunningly renovated 1938 residence that blends original charm with modern elegance. This two-story, 4-bedroom, 2.5-bath home offers 2,320 sq. ft. of living space on a 5,576 sq. ft. lot in one of Indianapolis' most sought-after neighborhoods. Inside, you'll find restored pine hardwood floors throughout the main and second levels, complemented by original built-ins and designer-selected finishes. The massive primary suite features a spa-like ensuite with a spacious shower and a classic clawfoot tub-perfect for unwinding after a long day. The finished basement adds versatility with its own sauna and separate living area, ideal for a guest bedroom, home office, or second family room. Outdoors, enjoy a private backyard retreat complete with a paver patio and full privacy fence-perfect for entertaining or relaxing. This thoughtfully updated home captures the best of Butler-Tarkington living: history, character, and modern comfort. Don't miss the opportunity to make it yours!
Contact an agent
Home facts
- Year built:1938
- Listing ID #:22064238
- Added:57 day(s) ago
- Updated:November 20, 2025 at 08:35 PM
Rooms and interior
- Bedrooms:4
- Total bathrooms:3
- Full bathrooms:2
- Half bathrooms:1
- Living area:2,896 sq. ft.
Heating and cooling
- Cooling:Central Electric
- Heating:Forced Air
Structure and exterior
- Year built:1938
- Building area:2,896 sq. ft.
- Lot area:0.13 Acres
Utilities
- Water:Public Water
Finances and disclosures
- Price:$571,500
- Price per sq. ft.:$164.6
New listings near 302 W Hampton Drive
- Open Sun, 1 to 3pmNew
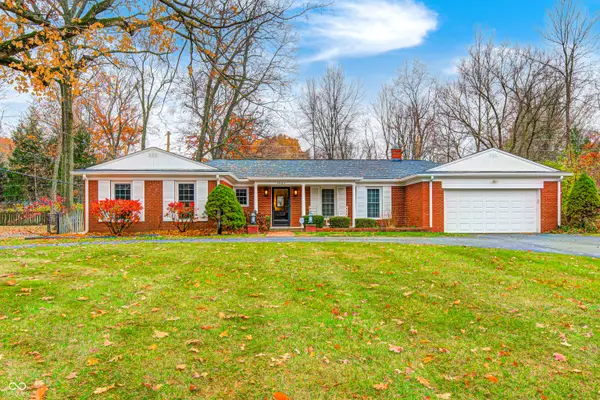 $330,000Active4 beds 3 baths1,926 sq. ft.
$330,000Active4 beds 3 baths1,926 sq. ft.1021 Navajo Trail South Drive, Indianapolis, IN 46260
MLS# 22073824Listed by: CARPENTER, REALTORS - New
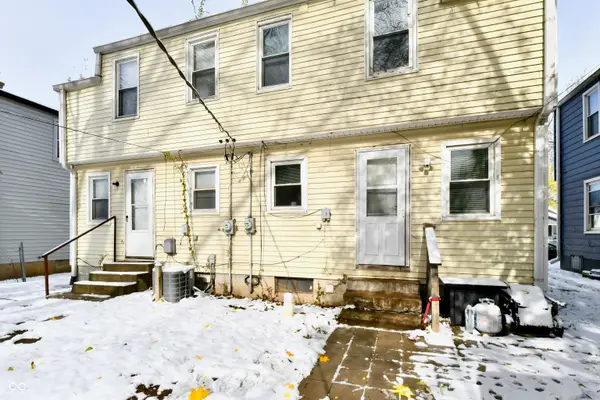 $140,000Active-- beds -- baths
$140,000Active-- beds -- baths1509 W 28th Street, Indianapolis, IN 46208
MLS# 22074220Listed by: THRIVE REAL ESTATE LLC - Open Sun, 1 to 3pmNew
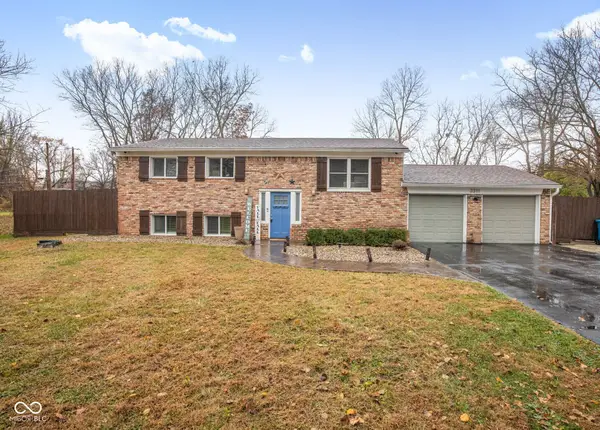 $345,000Active4 beds 2 baths2,888 sq. ft.
$345,000Active4 beds 2 baths2,888 sq. ft.3311 Vincz Drive, Indianapolis, IN 46228
MLS# 22065446Listed by: HIGHGARDEN REAL ESTATE - New
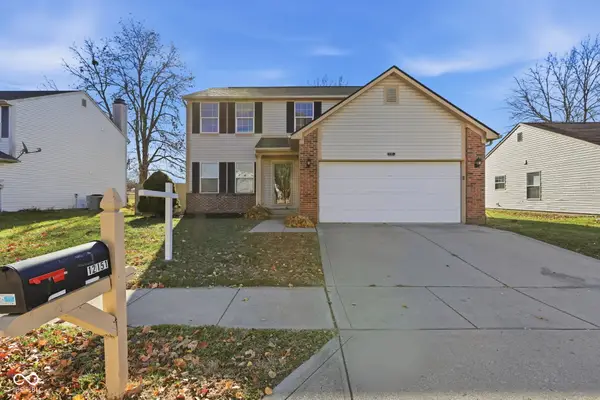 $330,000Active4 beds 3 baths2,482 sq. ft.
$330,000Active4 beds 3 baths2,482 sq. ft.12151 Bearsdale Drive, Indianapolis, IN 46235
MLS# 22070208Listed by: T&H REALTY SERVICES, INC. - Open Sat, 2 to 4pmNew
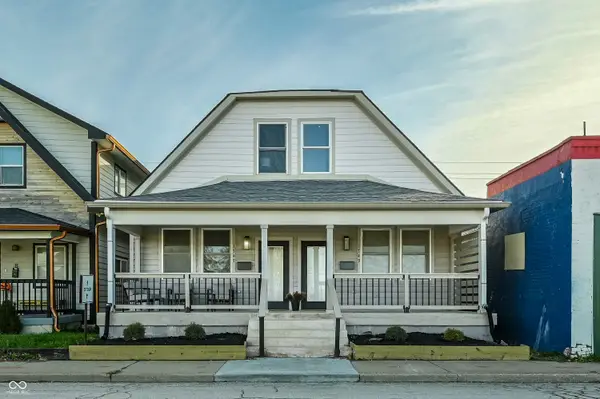 $560,000Active-- beds -- baths
$560,000Active-- beds -- baths1747 S Meridian Street, Indianapolis, IN 46225
MLS# 22073226Listed by: F.C. TUCKER COMPANY - New
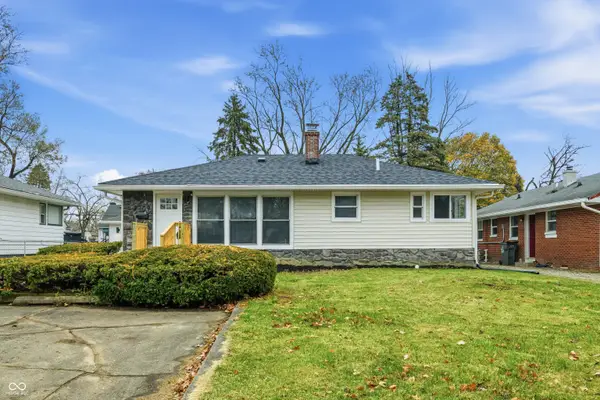 $214,900Active3 beds 2 baths2,216 sq. ft.
$214,900Active3 beds 2 baths2,216 sq. ft.3709 N Layman Avenue, Indianapolis, IN 46218
MLS# 22073375Listed by: F.C. TUCKER COMPANY - New
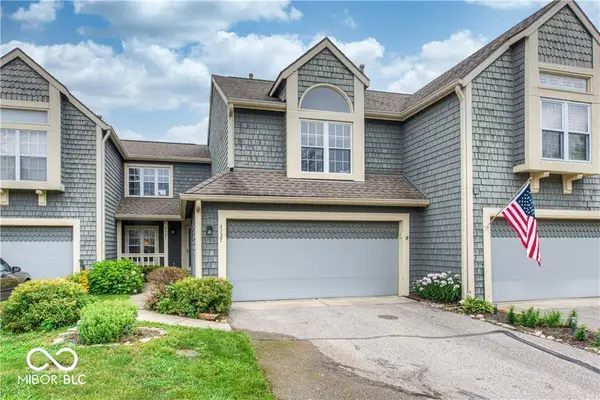 $224,900Active2 beds 2 baths1,365 sq. ft.
$224,900Active2 beds 2 baths1,365 sq. ft.4727 Stoughton Court, Indianapolis, IN 46254
MLS# 22073498Listed by: F.C. TUCKER COMPANY - New
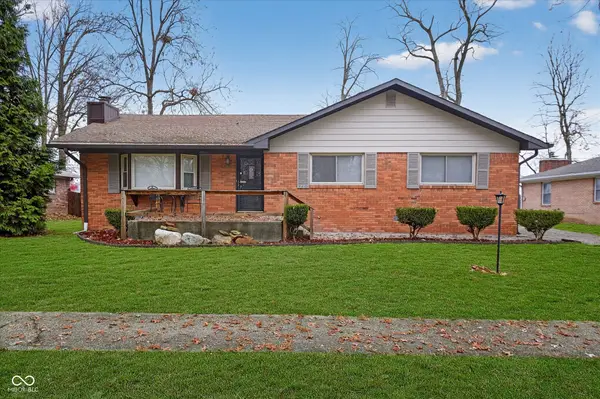 $250,000Active3 beds 2 baths1,922 sq. ft.
$250,000Active3 beds 2 baths1,922 sq. ft.8618 Skyway Drive, Indianapolis, IN 46219
MLS# 22073499Listed by: CENTURY 21 SCHEETZ - New
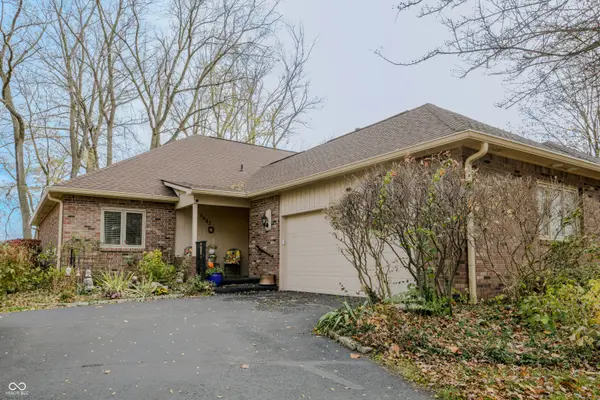 $505,000Active2 beds 2 baths1,506 sq. ft.
$505,000Active2 beds 2 baths1,506 sq. ft.4982 Boardwalk Place, Indianapolis, IN 46220
MLS# 22073785Listed by: THE COFFEY GROUP - Open Sat, 1 to 3pmNew
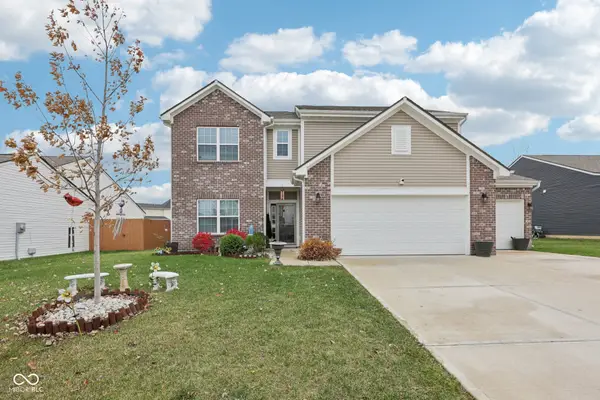 $375,000Active5 beds 3 baths3,034 sq. ft.
$375,000Active5 beds 3 baths3,034 sq. ft.10101 Caprock Canyon Drive, Indianapolis, IN 46229
MLS# 22073826Listed by: COMPASS INDIANA, LLC
