3036 Earl Drive, Indianapolis, IN 46227
Local realty services provided by:Better Homes and Gardens Real Estate Gold Key
3036 Earl Drive,Indianapolis, IN 46227
$252,500
- 2 Beds
- 2 Baths
- 1,128 sq. ft.
- Single family
- Active
Listed by:melissa reynolds
Office:bluprint real estate group
MLS#:22058345
Source:IN_MIBOR
Price summary
- Price:$252,500
- Price per sq. ft.:$223.85
About this home
Step into this beautifully maintained all-brick ranch where classic charm blends seamlessly with modern upgrades and everyday functionality. This spacious two bedroom, two bath home features over 1,100 square feet of comfortable living space, all on one convenient level. Inside, you'll find durable and stylish vinyl plank flooring throughout, a light-filled living room perfect for gathering, and an updated kitchen complete with ample cabinet space, modern appliances, and a cozy dining area. Both bathrooms have been updated for a fresh, contemporary feel. A newer HVAC system offers peace of mind and year round comfort, while the fully fenced backyard provides a private outdoor retreat, ideal for entertaining, pets, or play. Situated on a quiet cul-de-sac in a well established neighborhood with mature trees and sidewalks, this home also includes an attached one-car garage and additional driveway parking. Just minutes from shopping, dining, parks, and highly rated Perry Township schools, this move in ready gem delivers comfort, convenience, and lasting value.
Contact an agent
Home facts
- Year built:1968
- Listing ID #:22058345
- Added:53 day(s) ago
- Updated:October 15, 2025 at 01:28 PM
Rooms and interior
- Bedrooms:2
- Total bathrooms:2
- Full bathrooms:2
- Living area:1,128 sq. ft.
Heating and cooling
- Cooling:Central Electric
- Heating:Forced Air
Structure and exterior
- Year built:1968
- Building area:1,128 sq. ft.
- Lot area:0.22 Acres
Schools
- High school:Southport High School
- Middle school:Southport Middle School
- Elementary school:Southport Elementary School
Utilities
- Water:Public Water
Finances and disclosures
- Price:$252,500
- Price per sq. ft.:$223.85
New listings near 3036 Earl Drive
- New
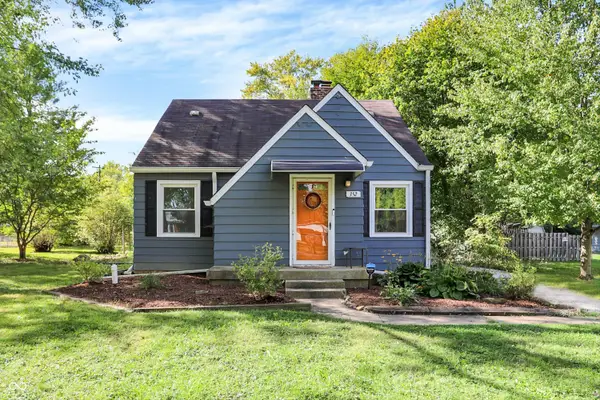 $179,900Active2 beds 1 baths852 sq. ft.
$179,900Active2 beds 1 baths852 sq. ft.352 Monroe Street, Indianapolis, IN 46229
MLS# 22066572Listed by: BELL REALTY GROUP - New
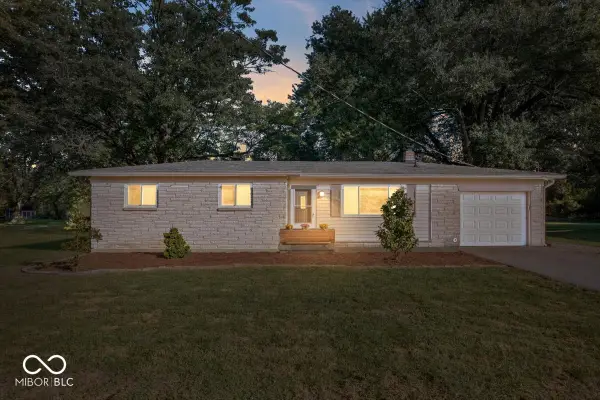 $217,900Active3 beds 2 baths1,004 sq. ft.
$217,900Active3 beds 2 baths1,004 sq. ft.1348 W County Line Road, Indianapolis, IN 46217
MLS# 22066813Listed by: RE/MAX ADVANCED REALTY - New
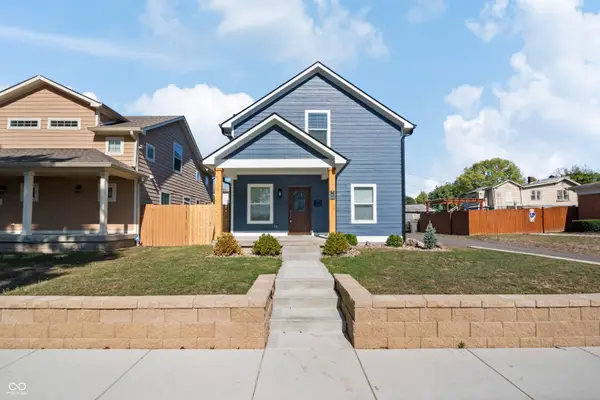 $348,500Active3 beds 3 baths2,304 sq. ft.
$348,500Active3 beds 3 baths2,304 sq. ft.1158 Burdsal Parkway, Indianapolis, IN 46208
MLS# 22066910Listed by: F.C. TUCKER COMPANY - New
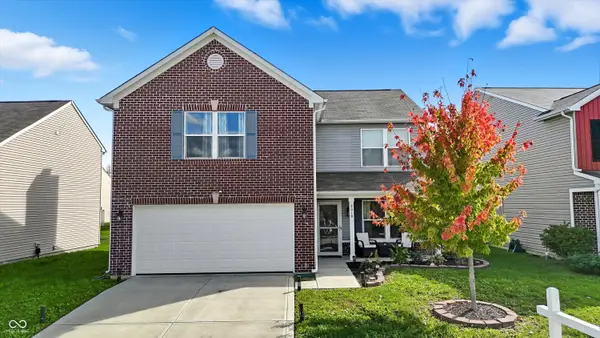 $290,000Active3 beds 3 baths2,070 sq. ft.
$290,000Active3 beds 3 baths2,070 sq. ft.8019 Fisher Bend Drive, Indianapolis, IN 46239
MLS# 22066969Listed by: REDFIN CORPORATION - New
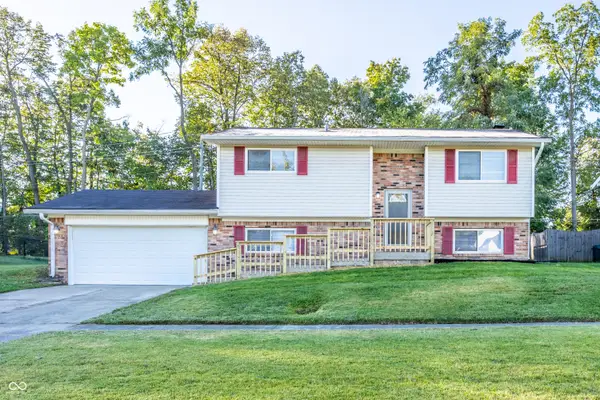 $249,900Active4 beds 2 baths1,788 sq. ft.
$249,900Active4 beds 2 baths1,788 sq. ft.6007 Milhouse Road, Indianapolis, IN 46221
MLS# 22068185Listed by: F.C. TUCKER COMPANY - New
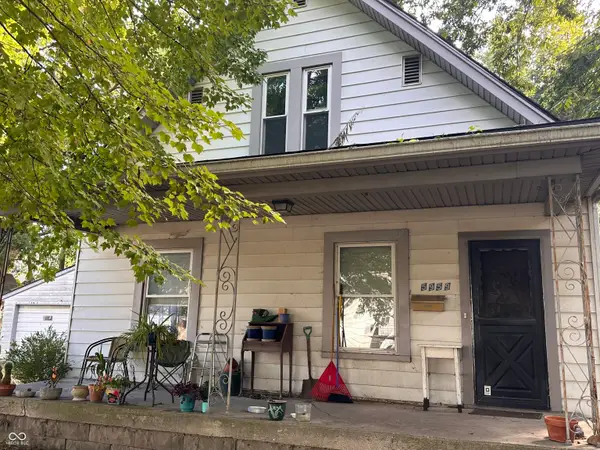 $125,000Active3 beds 2 baths1,456 sq. ft.
$125,000Active3 beds 2 baths1,456 sq. ft.5959 Beechwood Avenue, Indianapolis, IN 46219
MLS# 22068294Listed by: COMPASS INDIANA, LLC - New
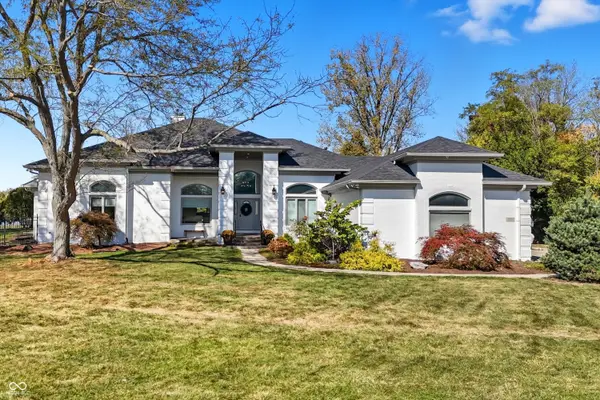 $925,000Active3 beds 4 baths5,014 sq. ft.
$925,000Active3 beds 4 baths5,014 sq. ft.8636 Fawn Lake Circle, Indianapolis, IN 46278
MLS# 22068399Listed by: LANDHAWK REAL ESTATE - New
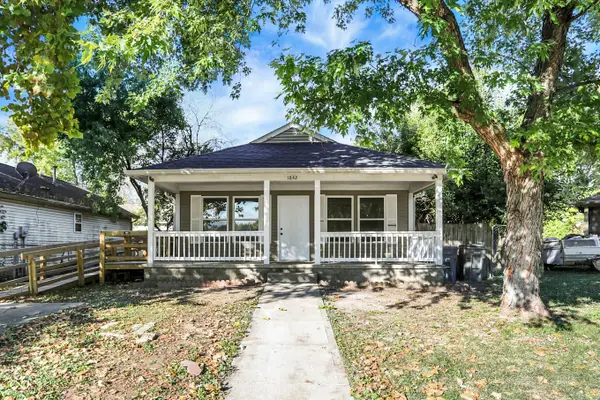 $169,900Active3 beds 1 baths912 sq. ft.
$169,900Active3 beds 1 baths912 sq. ft.1842 Carpenter Circle, Indianapolis, IN 46203
MLS# 22068432Listed by: BERKLEY & STATE, LLC - Open Sun, 2 to 5pmNew
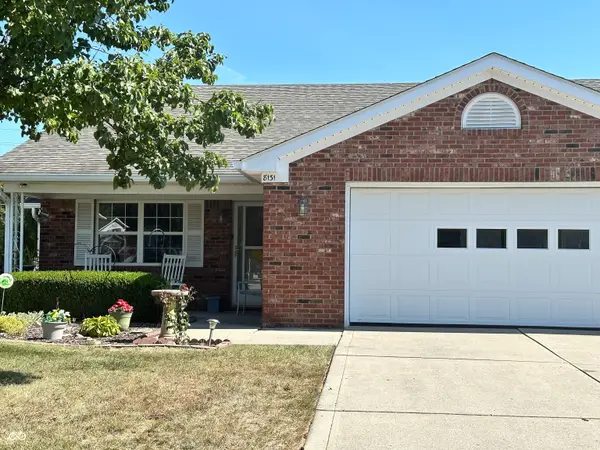 $259,900Active2 beds 2 baths1,534 sq. ft.
$259,900Active2 beds 2 baths1,534 sq. ft.8131 Bentley Farms Place, Indianapolis, IN 46259
MLS# 22061081Listed by: F.C. TUCKER COMPANY - New
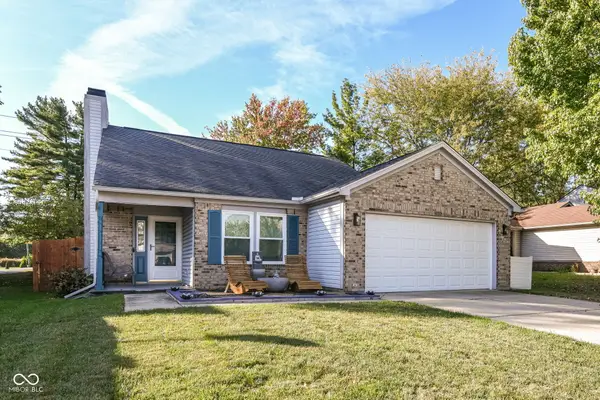 $255,000Active3 beds 2 baths1,172 sq. ft.
$255,000Active3 beds 2 baths1,172 sq. ft.5619 Imperial Woods Circle, Indianapolis, IN 46224
MLS# 22067938Listed by: KELLER WILLIAMS INDY METRO NE
