3038 S Richardt Avenue, Indianapolis, IN 46239
Local realty services provided by:Better Homes and Gardens Real Estate Gold Key
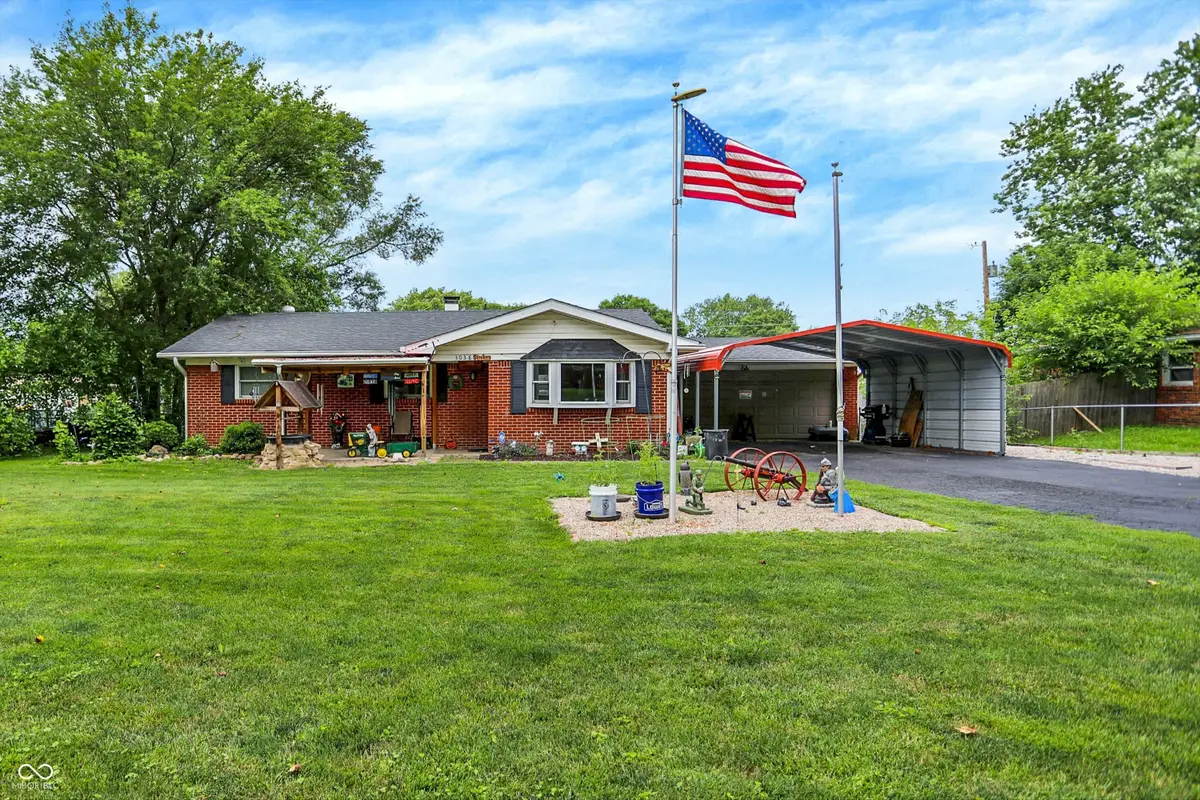
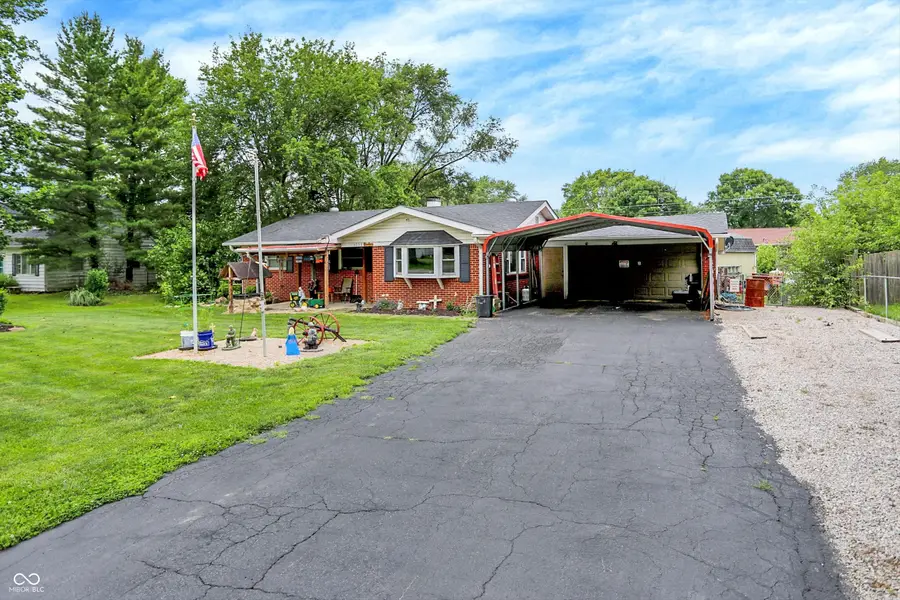
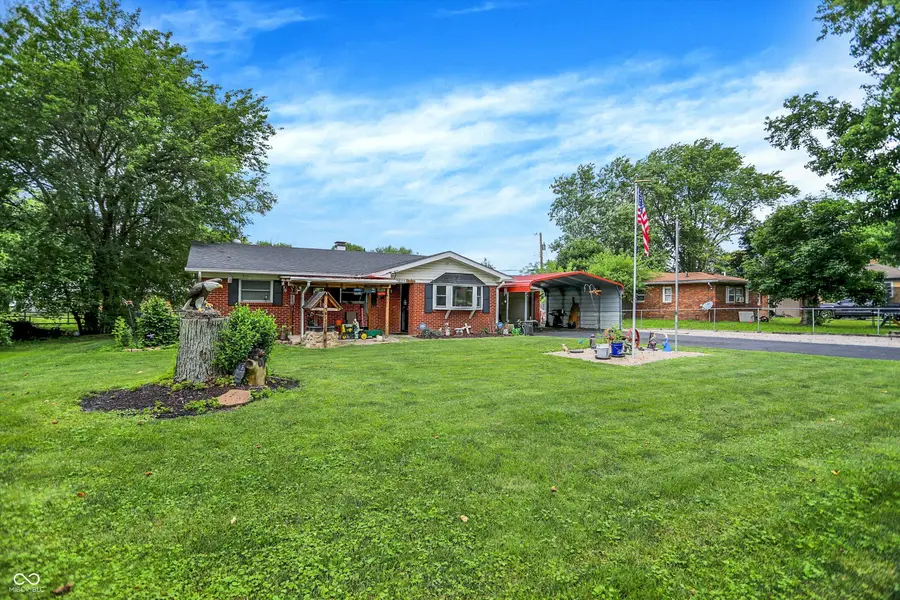
3038 S Richardt Avenue,Indianapolis, IN 46239
$209,900
- 3 Beds
- 1 Baths
- 1,096 sq. ft.
- Single family
- Pending
Listed by:james gilday
Office:exp realty, llc.
MLS#:22046125
Source:IN_MIBOR
Price summary
- Price:$209,900
- Price per sq. ft.:$191.51
About this home
Discover the inviting residence awaiting you at 3038 S Richardt AVE, Indianapolis, IN. This single-family residence in Marion County presents a move-in ready opportunity to embrace comfortable living. The heart of this home resides in its kitchen, where the classic charm of shaker cabinets creates a welcoming space to prepare meals and connect with loved ones. Imagine mornings filled with the aroma of freshly brewed coffee and the promise of delicious dishes to come, all within this thoughtfully designed area. Beyond the main living space, this property features a convenient shed, offering practical storage for tools and outdoor equipment, helping you maintain an organized and clutter-free environment. Picture evenings spent gathered around the fire pit, sharing stories and laughter under the stars, creating lasting memories in your own private outdoor retreat. With 3 bedrooms nestled within 1096 square feet of living area, this 1959 residence offers a wonderful canvas to create a comfortable and personalized home, all set upon a generous 12150 square foot lot. This single-story abode is ready to provide a cozy and fulfilling lifestyle for its next owner.
Contact an agent
Home facts
- Year built:1959
- Listing Id #:22046125
- Added:59 day(s) ago
- Updated:July 10, 2025 at 06:01 PM
Rooms and interior
- Bedrooms:3
- Total bathrooms:1
- Full bathrooms:1
- Living area:1,096 sq. ft.
Heating and cooling
- Cooling:Central Electric
- Heating:Forced Air
Structure and exterior
- Year built:1959
- Building area:1,096 sq. ft.
- Lot area:0.28 Acres
Schools
- High school:Franklin Central High School
- Middle school:Franklin Central Junior High
- Elementary school:Thompson Crossing Elementary Sch
Utilities
- Water:Well
Finances and disclosures
- Price:$209,900
- Price per sq. ft.:$191.51
New listings near 3038 S Richardt Avenue
- New
 $74,900Active0.09 Acres
$74,900Active0.09 Acres1448 Lexington Avenue, Indianapolis, IN 46203
MLS# 22054045Listed by: LIST WITH BEN, LLC - New
 $185,000Active3 beds 2 baths1,458 sq. ft.
$185,000Active3 beds 2 baths1,458 sq. ft.2025 Mansfield Street, Indianapolis, IN 46202
MLS# 22055375Listed by: TRUEBLOOD REAL ESTATE - New
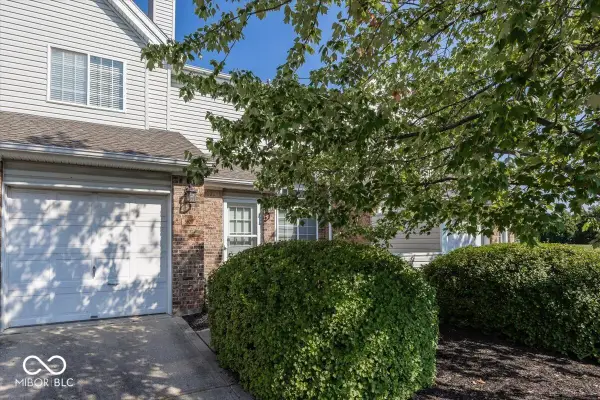 $165,000Active2 beds 2 baths1,205 sq. ft.
$165,000Active2 beds 2 baths1,205 sq. ft.5928 Racine Lane #24, Indianapolis, IN 46254
MLS# 22057351Listed by: INDY PROPERTY EXPERTS LLC - New
 $450,000Active3 beds 3 baths2,322 sq. ft.
$450,000Active3 beds 3 baths2,322 sq. ft.528 N Beville Avenue, Indianapolis, IN 46201
MLS# 22057398Listed by: F.C. TUCKER COMPANY - New
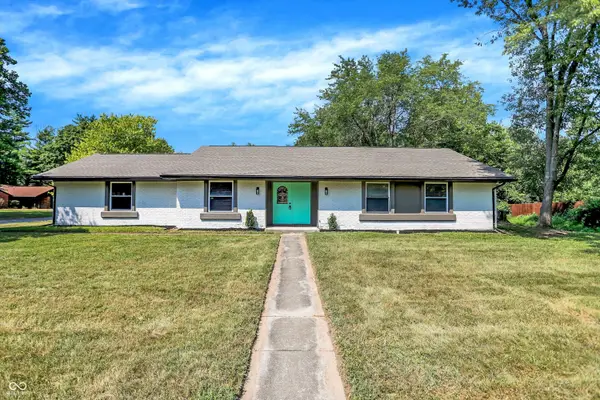 $312,900Active3 beds 2 baths1,593 sq. ft.
$312,900Active3 beds 2 baths1,593 sq. ft.7836 Lieber Road, Indianapolis, IN 46260
MLS# 22057410Listed by: F.C. TUCKER COMPANY - New
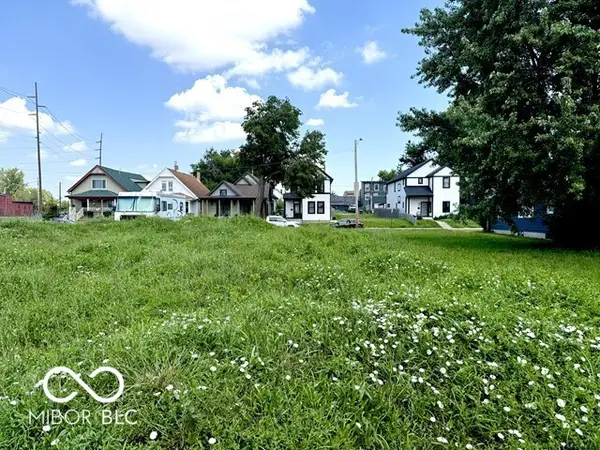 $44,900Active0.1 Acres
$44,900Active0.1 Acres235 Iowa Street, Indianapolis, IN 46225
MLS# 22057417Listed by: KELLER WILLIAMS INDY METRO S - New
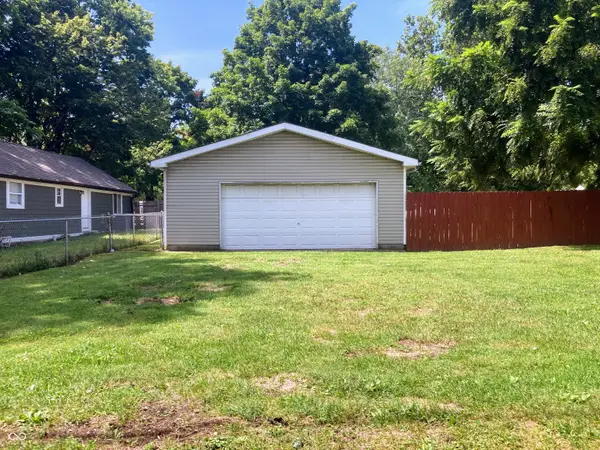 $60,000Active-- beds -- baths1 sq. ft.
$60,000Active-- beds -- baths1 sq. ft.3037 S Rybolt Avenue, Indianapolis, IN 46241
MLS# 22057246Listed by: JENEENE WEST REALTY, LLC - New
 $83,000Active3 beds 1 baths1,036 sq. ft.
$83,000Active3 beds 1 baths1,036 sq. ft.2866 Forest Manor Avenue, Indianapolis, IN 46218
MLS# 22057366Listed by: RODRIGUEZ REAL ESTATE GROUP - New
 $475,000Active-- beds -- baths
$475,000Active-- beds -- baths305 N Devon Avenue, Indianapolis, IN 46219
MLS# 22057405Listed by: NEU REAL ESTATE GROUP - New
 $175,000Active4 beds 2 baths1,752 sq. ft.
$175,000Active4 beds 2 baths1,752 sq. ft.758 Wallace Avenue, Indianapolis, IN 46201
MLS# 22056170Listed by: EXP REALTY, LLC
