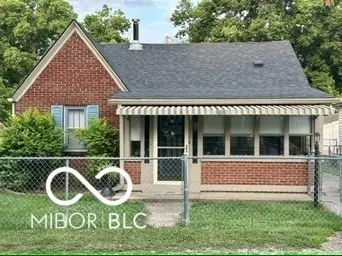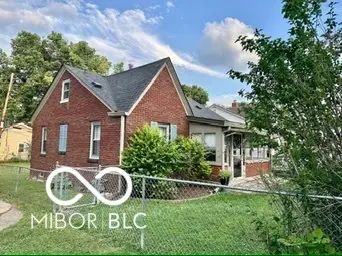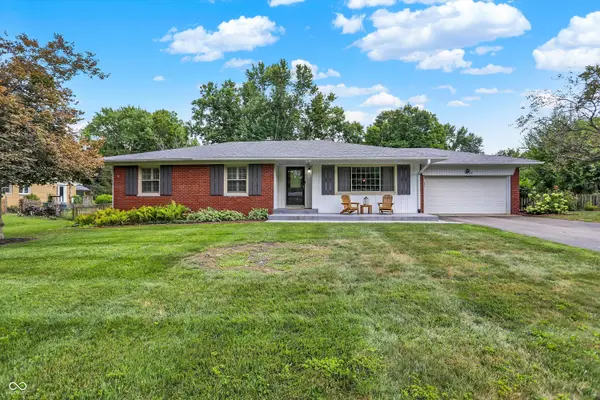309 Robton Street, Indianapolis, IN 46241
Local realty services provided by:Better Homes and Gardens Real Estate Gold Key



309 Robton Street,Indianapolis, IN 46241
$157,000
- 2 Beds
- 1 Baths
- 1,469 sq. ft.
- Single family
- Pending
Listed by:bradley frye
Office:keller williams indy metro s
MLS#:22051765
Source:IN_MIBOR
Price summary
- Price:$157,000
- Price per sq. ft.:$70.82
About this home
Adorable cottage style brick home - two bedroom, one full bath with access from both bedrooms, hardwood floors in dining, living & both bedrooms. New flooring in kitchen and both sun porches. Front and back enclosed sun porches with both having newly installed solar/privacy blinds. New blinds on all other windows in home. Newly painted interior walls and trim with new lights in all rooms. Upstairs finished bonus room with 7' ceilings and closet. Fully fenced front and back yards and fence was newly installed in 2021. Detached blocked 1-car garage with new OH Garage door in 2025 and sets back of home with lane to park multiple cars without needing street parking. New gas water heater in May 2025. Gas HVAC installed in 2016. Roof installed in 2016. Full, unfinished basement with painted walls and painted floor with laundry washer/dryer hookup in basement. Basement windows have been replaced with blocked glass windows for durability and increased lighting. This home is a must see and well maintained and move in ready!
Contact an agent
Home facts
- Year built:1930
- Listing Id #:22051765
- Added:24 day(s) ago
- Updated:August 04, 2025 at 03:42 PM
Rooms and interior
- Bedrooms:2
- Total bathrooms:1
- Full bathrooms:1
- Living area:1,469 sq. ft.
Heating and cooling
- Cooling:Central Electric
- Heating:Forced Air
Structure and exterior
- Year built:1930
- Building area:1,469 sq. ft.
- Lot area:0.1 Acres
Schools
- High school:Ben Davis High School
- Middle school:Lynhurst 7th & 8th Grade Center
- Elementary school:Rhoades Elementary School
Utilities
- Water:Public Water
Finances and disclosures
- Price:$157,000
- Price per sq. ft.:$70.82
New listings near 309 Robton Street
- New
 $630,000Active4 beds 4 baths4,300 sq. ft.
$630,000Active4 beds 4 baths4,300 sq. ft.9015 Admirals Pointe Drive, Indianapolis, IN 46236
MLS# 22032432Listed by: CENTURY 21 SCHEETZ - New
 $20,000Active0.12 Acres
$20,000Active0.12 Acres3029 Graceland Avenue, Indianapolis, IN 46208
MLS# 22055179Listed by: EXP REALTY LLC - New
 $174,900Active3 beds 2 baths1,064 sq. ft.
$174,900Active3 beds 2 baths1,064 sq. ft.321 Lindley Avenue, Indianapolis, IN 46241
MLS# 22055184Listed by: TRUE PROPERTY MANAGEMENT - New
 $293,000Active2 beds 2 baths2,070 sq. ft.
$293,000Active2 beds 2 baths2,070 sq. ft.1302 Lasalle Street, Indianapolis, IN 46201
MLS# 22055236Listed by: KELLER WILLIAMS INDY METRO NE - New
 $410,000Active3 beds 2 baths1,809 sq. ft.
$410,000Active3 beds 2 baths1,809 sq. ft.5419 Haverford Avenue, Indianapolis, IN 46220
MLS# 22055601Listed by: KELLER WILLIAMS INDY METRO S - New
 $359,500Active3 beds 2 baths2,137 sq. ft.
$359,500Active3 beds 2 baths2,137 sq. ft.4735 E 78th Street, Indianapolis, IN 46250
MLS# 22056164Listed by: CENTURY 21 SCHEETZ - New
 $44,900Active0.08 Acres
$44,900Active0.08 Acres235 E Caven Street, Indianapolis, IN 46225
MLS# 22056753Listed by: KELLER WILLIAMS INDY METRO S - New
 $390,000Active2 beds 4 baths1,543 sq. ft.
$390,000Active2 beds 4 baths1,543 sq. ft.2135 N College Avenue, Indianapolis, IN 46202
MLS# 22056221Listed by: F.C. TUCKER COMPANY - New
 $199,000Active3 beds 1 baths1,222 sq. ft.
$199,000Active3 beds 1 baths1,222 sq. ft.1446 Spann Avenue, Indianapolis, IN 46203
MLS# 22056272Listed by: SCOTT ESTATES - New
 $365,000Active4 beds 3 baths2,736 sq. ft.
$365,000Active4 beds 3 baths2,736 sq. ft.6719 Heritage Hill Drive, Indianapolis, IN 46237
MLS# 22056511Listed by: RE/MAX ADVANCED REALTY

