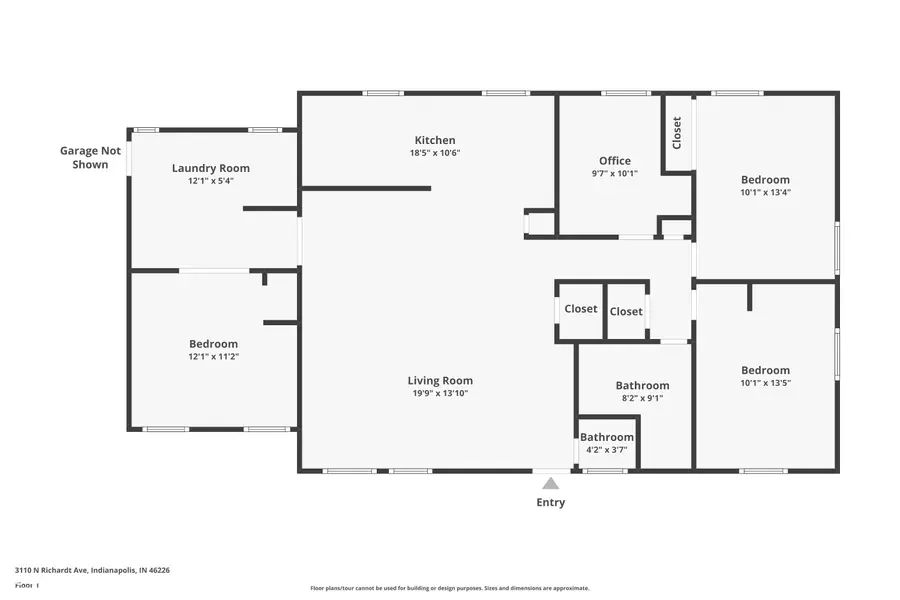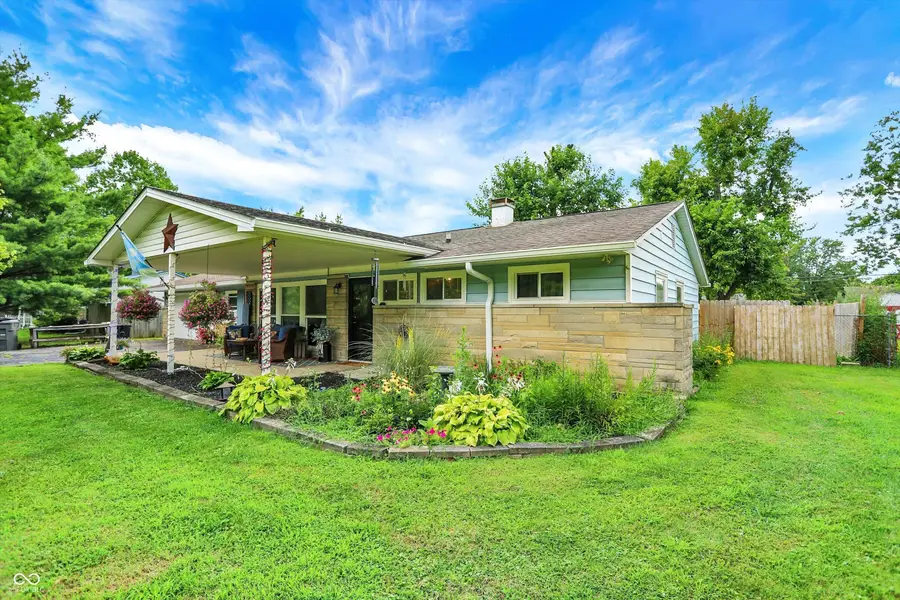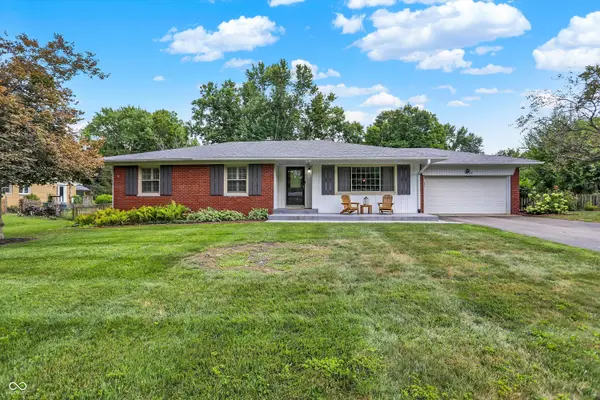3110 N Richardt Avenue, Indianapolis, IN 46226
Local realty services provided by:Better Homes and Gardens Real Estate Gold Key



Listed by:megan riggen
Office:mark dietel realty, llc.
MLS#:22053550
Source:IN_MIBOR
Price summary
- Price:$199,000
- Price per sq. ft.:$177.68
About this home
Welcome to this charming 4-bedroom, 1.5-bath ranch in Warren Township, perfectly situated on a spacious 0.39-acre lot. You'll love the large covered front porch-ideal for morning coffee, evening chats, or simply waving to friendly neighbors. Step inside and discover a bright and inviting living space where front-facing windows let in an abundance of natural sunlight. The kitchen is both stylish and functional, featuring an apron sink, updated cabinets and countertops (2018), newer appliances, and a convenient bar area that's perfect for entertaining. Several major updates have already been completed for your peace of mind, including a brand-new water heater, gutters, windows, and an automatic garage door with opener (all in 2025). The furnace was replaced in 2017, and the condensing unit is just three years old. Out back, the fully fenced-in yard offers privacy and space-ideal for kids, pets, or gatherings. Plus, the front yard showcases a beautiful perennial garden and thoughtful landscaping that adds curb appeal year-round. This home is a solid opportunity in a convenient location-don't miss your chance to make it yours!
Contact an agent
Home facts
- Year built:1957
- Listing Id #:22053550
- Added:13 day(s) ago
- Updated:August 13, 2025 at 10:35 PM
Rooms and interior
- Bedrooms:4
- Total bathrooms:2
- Full bathrooms:1
- Half bathrooms:1
- Living area:1,120 sq. ft.
Heating and cooling
- Cooling:Central Electric
Structure and exterior
- Year built:1957
- Building area:1,120 sq. ft.
- Lot area:0.39 Acres
Utilities
- Water:Public Water
Finances and disclosures
- Price:$199,000
- Price per sq. ft.:$177.68
New listings near 3110 N Richardt Avenue
- New
 $630,000Active4 beds 4 baths4,300 sq. ft.
$630,000Active4 beds 4 baths4,300 sq. ft.9015 Admirals Pointe Drive, Indianapolis, IN 46236
MLS# 22032432Listed by: CENTURY 21 SCHEETZ - New
 $20,000Active0.12 Acres
$20,000Active0.12 Acres3029 Graceland Avenue, Indianapolis, IN 46208
MLS# 22055179Listed by: EXP REALTY LLC - New
 $174,900Active3 beds 2 baths1,064 sq. ft.
$174,900Active3 beds 2 baths1,064 sq. ft.321 Lindley Avenue, Indianapolis, IN 46241
MLS# 22055184Listed by: TRUE PROPERTY MANAGEMENT - New
 $293,000Active2 beds 2 baths2,070 sq. ft.
$293,000Active2 beds 2 baths2,070 sq. ft.1302 Lasalle Street, Indianapolis, IN 46201
MLS# 22055236Listed by: KELLER WILLIAMS INDY METRO NE - New
 $410,000Active3 beds 2 baths1,809 sq. ft.
$410,000Active3 beds 2 baths1,809 sq. ft.5419 Haverford Avenue, Indianapolis, IN 46220
MLS# 22055601Listed by: KELLER WILLIAMS INDY METRO S - New
 $359,500Active3 beds 2 baths2,137 sq. ft.
$359,500Active3 beds 2 baths2,137 sq. ft.4735 E 78th Street, Indianapolis, IN 46250
MLS# 22056164Listed by: CENTURY 21 SCHEETZ - New
 $44,900Active0.08 Acres
$44,900Active0.08 Acres235 E Caven Street, Indianapolis, IN 46225
MLS# 22056753Listed by: KELLER WILLIAMS INDY METRO S - New
 $390,000Active2 beds 4 baths1,543 sq. ft.
$390,000Active2 beds 4 baths1,543 sq. ft.2135 N College Avenue, Indianapolis, IN 46202
MLS# 22056221Listed by: F.C. TUCKER COMPANY - New
 $199,000Active3 beds 1 baths1,222 sq. ft.
$199,000Active3 beds 1 baths1,222 sq. ft.1446 Spann Avenue, Indianapolis, IN 46203
MLS# 22056272Listed by: SCOTT ESTATES - New
 $365,000Active4 beds 3 baths2,736 sq. ft.
$365,000Active4 beds 3 baths2,736 sq. ft.6719 Heritage Hill Drive, Indianapolis, IN 46237
MLS# 22056511Listed by: RE/MAX ADVANCED REALTY

