3118 E Fall Creek Parkway North Drive, Indianapolis, IN 46205
Local realty services provided by:Better Homes and Gardens Real Estate Gold Key
3118 E Fall Creek Parkway North Drive,Indianapolis, IN 46205
$549,000
- 3 Beds
- 4 Baths
- 3,356 sq. ft.
- Single family
- Active
Listed by: curtricia jackson, timeko whitaker
Office: f.c. tucker company
MLS#:22083627
Source:IN_MIBOR
Price summary
- Price:$549,000
- Price per sq. ft.:$163.59
About this home
Welcome to 3118 E. Fall Creek Pkwy North Drive - Where timeless character meets modern upscale urban living, blending historic charm with modern comfort. This stately 1920s all-brick, fully renovated three-level home sits proudly in the sought-after historic Mapleton-Fall Creek neighborhood, just steps from the Fall Creek Greenway Trail and nearby parks. Designed with elegance in mind, it features a porte-cochere, 3-bed, 3.5 bath, finished walk-up attic and finished basement. Enjoy peace of mind with new framing, electrical, plumbing, two 3-ton HVACs, water heater, gutters, fresh paint, and newer JW thermal-pane windows. Inside, the gracious foyer opens to a light-filled living room with soaring ceilings and a dramatic floor-to-ceiling electric fireplace surrounded by LED-lit built-ins and vertical wood slats. New imported Acacia hardwood and ceramic tile flooring run throughout the main level. The open-concept chef's kitchen features custom cabinetry, quartz countertops, an 8' waterfall island, and premium appliances: ZLINE gas range, Sub-Zero panel-ready fridge and dishwasher, wine chiller, Cafe microwave, and control center-ideal for entertaining. A spacious dining area is framed by designer lighting and modern finishes. Upstairs, the serene owner's suite offers a spa-like ensuite with a floating dual-sink vanity, LED mirror, marble-look porcelain tile, and glass walk-in shower. Additional bedrooms, bath and a finished attic with wet bar, mini fridge, full bath, soaker tub, add flexible living space. Finished basement offers laundry, folding station, and flex room for a home theater, gym, or rec area. Outdoors, enjoy a custom kitchen with Wolf grill, sink, fridge, prep station, raised garden beds, and deck under a covered pergola-perfect for relaxing or hosting. Convenient to the Monon Trail, Newfields, Mass Ave, downtown, Broad Ripple, top-rated restaurants, coffee shops and shopping districts and more. Schedule your private showing today - Your dream home await
Contact an agent
Home facts
- Year built:1920
- Listing ID #:22083627
- Added:206 day(s) ago
- Updated:February 13, 2026 at 04:41 AM
Rooms and interior
- Bedrooms:3
- Total bathrooms:4
- Full bathrooms:3
- Half bathrooms:1
- Living area:3,356 sq. ft.
Heating and cooling
- Cooling:Central Electric
- Heating:Forced Air
Structure and exterior
- Year built:1920
- Building area:3,356 sq. ft.
- Lot area:0.27 Acres
Schools
- High school:Arsenal Technical High School
- Elementary school:James Whitcomb Riley School 43
Utilities
- Water:Public Water
Finances and disclosures
- Price:$549,000
- Price per sq. ft.:$163.59
New listings near 3118 E Fall Creek Parkway North Drive
- New
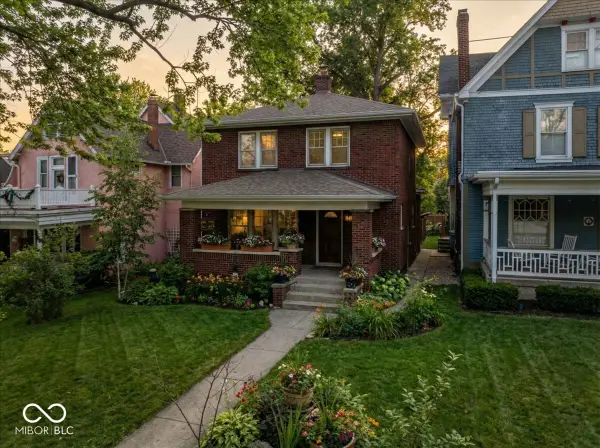 $425,000Active4 beds 3 baths2,060 sq. ft.
$425,000Active4 beds 3 baths2,060 sq. ft.540 Woodruff Place Middle Drive, Indianapolis, IN 46201
MLS# 22083585Listed by: BERKSHIRE HATHAWAY HOME - New
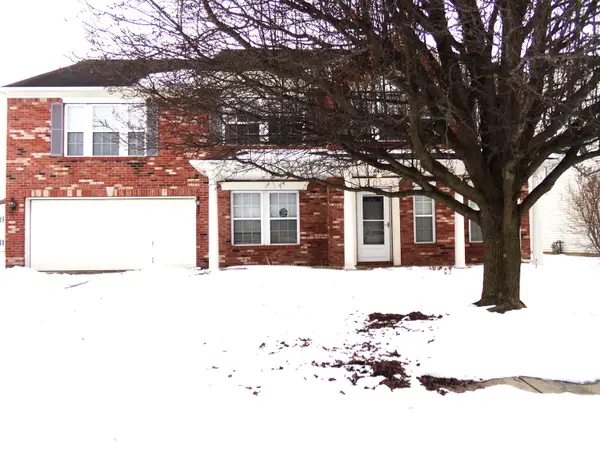 $269,900Active4 beds 4 baths5,494 sq. ft.
$269,900Active4 beds 4 baths5,494 sq. ft.10405 Splendor Way, Indianapolis, IN 46234
MLS# 22083720Listed by: REAL RESULTS, INC. 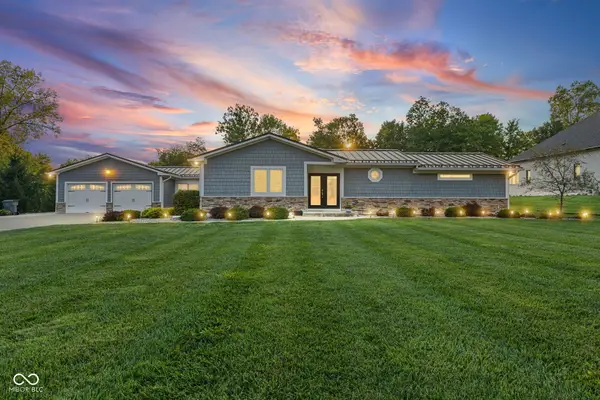 $700,000Pending4 beds 2 baths2,656 sq. ft.
$700,000Pending4 beds 2 baths2,656 sq. ft.6956 Highland Ridge Court, Indianapolis, IN 46237
MLS# 22083730Listed by: DANIELS REAL ESTATE- New
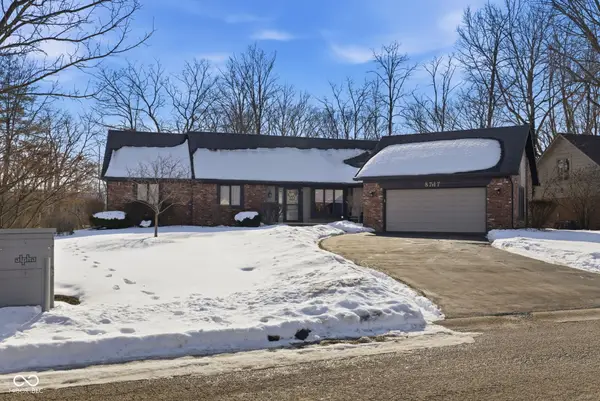 $482,000Active4 beds 3 baths2,678 sq. ft.
$482,000Active4 beds 3 baths2,678 sq. ft.8717 Swiftsail Court, Indianapolis, IN 46256
MLS# 22083723Listed by: CHRISTIAN BROTHERS REALTY, LLC - New
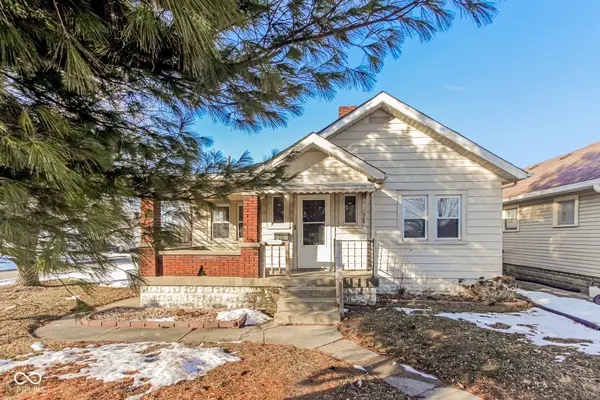 $139,900Active2 beds 1 baths868 sq. ft.
$139,900Active2 beds 1 baths868 sq. ft.1860 W Wyoming Street, Indianapolis, IN 46221
MLS# 22083910Listed by: WILMOTH GROUP - New
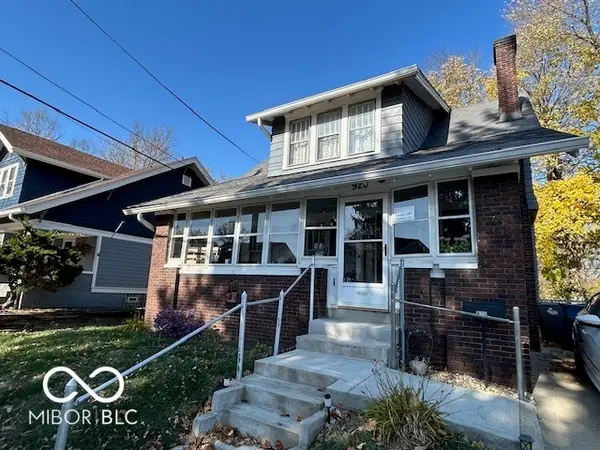 $175,000Active3 beds 1 baths1,584 sq. ft.
$175,000Active3 beds 1 baths1,584 sq. ft.920 E 42nd Street, Indianapolis, IN 46205
MLS# 22083813Listed by: UNITED REAL ESTATE INDPLS - Open Sun, 3 to 5pmNew
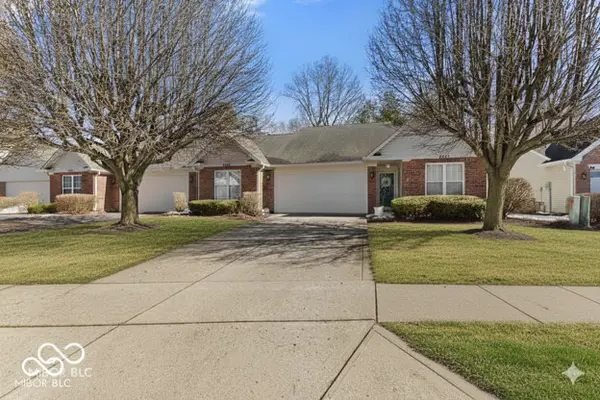 $239,000Active3 beds 2 baths1,556 sq. ft.
$239,000Active3 beds 2 baths1,556 sq. ft.5143 Ariana Court, Indianapolis, IN 46227
MLS# 22081662Listed by: F.C. TUCKER COMPANY - New
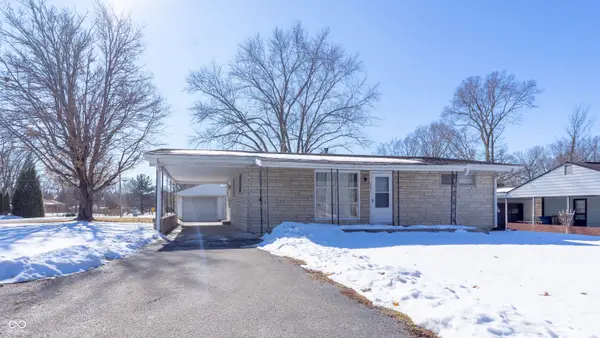 $219,000Active3 beds 1 baths1,036 sq. ft.
$219,000Active3 beds 1 baths1,036 sq. ft.625 W Southport Road, Indianapolis, IN 46217
MLS# 22083714Listed by: STREAMLINED REALTY - Open Sat, 1 to 3pmNew
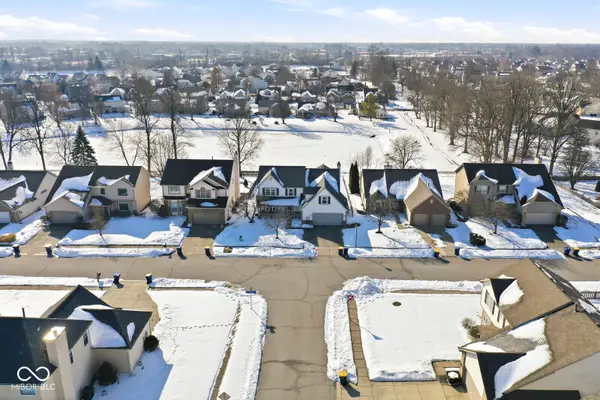 $319,900Active4 beds 3 baths2,320 sq. ft.
$319,900Active4 beds 3 baths2,320 sq. ft.10509 Prestbury Drive, Indianapolis, IN 46236
MLS# 22083732Listed by: B.G. REALTY GROUP, LLC - New
 $557,990Active5 beds 4 baths3,313 sq. ft.
$557,990Active5 beds 4 baths3,313 sq. ft.5420 Aspen Wood Lane, Indianapolis, IN 46239
MLS# 22083797Listed by: M/I HOMES OF INDIANA, L.P.

