321 Kessler Blvd W Drive, Indianapolis, IN 46228
Local realty services provided by:Better Homes and Gardens Real Estate Gold Key
321 Kessler Blvd W Drive,Indianapolis, IN 46228
$3,750,000
- 6 Beds
- 8 Baths
- 9,265 sq. ft.
- Single family
- Pending
Listed by: bif ward
Office: f.c. tucker company
MLS#:22055987
Source:IN_MIBOR
Price summary
- Price:$3,750,000
- Price per sq. ft.:$387.04
About this home
Set atop 1.76 acres, this stunning Crows Nest estate is a true sanctuary that offers unparalleled privacy and beautiful views, seamlessly combining luxury, comfort, and sophistication. The resort-style backyard promises unforgettable gatherings, featuring a sparkling pool surrounded by multiple lounge areas, sun-soaked patios, and dedicated conversation spaces. Mature trees and lush landscaping provide a beautiful backdrop, making every moment outdoors feel like a private getaway. Inside, a breathtaking foyer with a sweeping staircase sets the tone, showcasing soaring ceilings, intricate millwork, and stylish interior design. The living spaces flow seamlessly, beginning with the light-filled great room featuring a marble fireplace and Juliette balconies. French doors open to the inviting sunroom, where walls of windows frame serene views and walk-out access leads directly to the patio for effortless indoor-outdoor living. At the heart of the home, the designer kitchen blends timeless elegance with modern function. Warm white cabinetry with brass hardware, custom lighting, and a 71" Lacanche French range create a chef's dream, while the striking marble island provides generous prep space and casual seating. Thoughtful touches like glass-front cabinets, a Shaws farmhouse sink, and warm hardwood floors add character and charm. Upstairs, well-appointed bedrooms each feature en suite baths, ensuring comfort and privacy for family and guests. The finished lower level lends itself to family fun and entertainment with space dedicated to movie nights, board games, and playdates. Don't miss this exceptional opportunity to own this timeless, generational home in one of Indianapolis's most distinguished neighborhoods!
Contact an agent
Home facts
- Year built:1935
- Listing ID #:22055987
- Added:107 day(s) ago
- Updated:December 17, 2025 at 10:28 PM
Rooms and interior
- Bedrooms:6
- Total bathrooms:8
- Full bathrooms:7
- Half bathrooms:1
- Living area:9,265 sq. ft.
Heating and cooling
- Cooling:Central Electric
Structure and exterior
- Year built:1935
- Building area:9,265 sq. ft.
- Lot area:1.76 Acres
Utilities
- Water:Public Water
Finances and disclosures
- Price:$3,750,000
- Price per sq. ft.:$387.04
New listings near 321 Kessler Blvd W Drive
- New
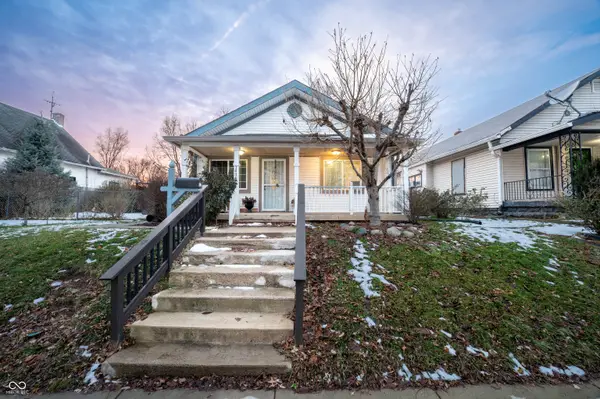 $129,000Active2 beds 1 baths864 sq. ft.
$129,000Active2 beds 1 baths864 sq. ft.1434 Winfield Avenue, Indianapolis, IN 46222
MLS# 22074170Listed by: CENTURY 21 SCHEETZ - New
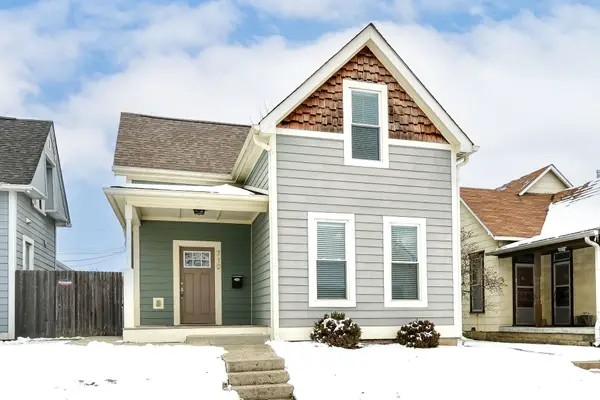 $349,999Active3 beds 3 baths1,758 sq. ft.
$349,999Active3 beds 3 baths1,758 sq. ft.710 Iowa Street, Indianapolis, IN 46203
MLS# 22076938Listed by: KELLER WILLIAMS INDY METRO NE - New
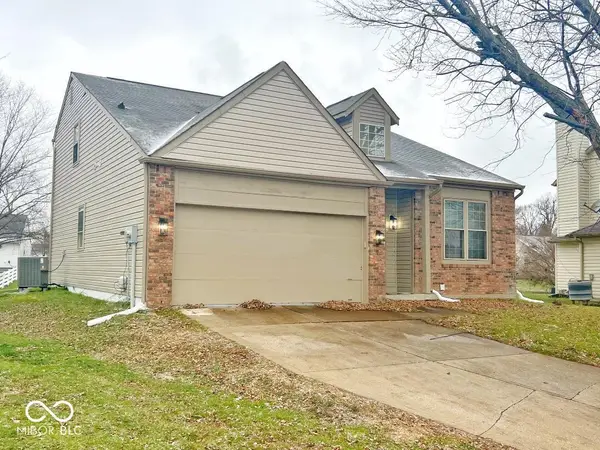 $299,900Active3 beds 3 baths2,062 sq. ft.
$299,900Active3 beds 3 baths2,062 sq. ft.6110 Kenzie Court, Indianapolis, IN 46236
MLS# 22077013Listed by: APEX REALTY - New
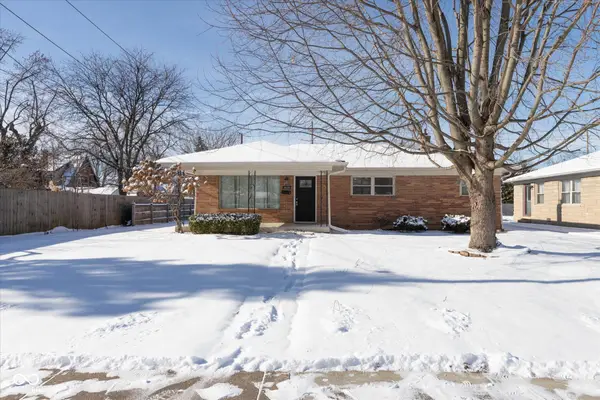 $249,900Active3 beds 2 baths1,134 sq. ft.
$249,900Active3 beds 2 baths1,134 sq. ft.1020 N Graham Avenue, Indianapolis, IN 46219
MLS# 22077030Listed by: TRUSTED REALTY - New
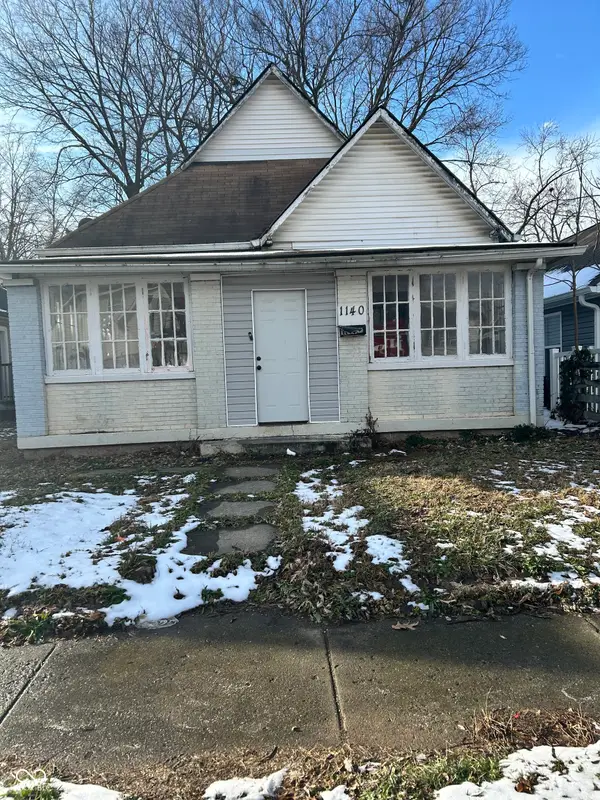 $105,000Active3 beds 1 baths1,018 sq. ft.
$105,000Active3 beds 1 baths1,018 sq. ft.1140 N Pershing Avenue, Indianapolis, IN 46222
MLS# 22077180Listed by: KELLER WILLIAMS INDPLS METRO N - New
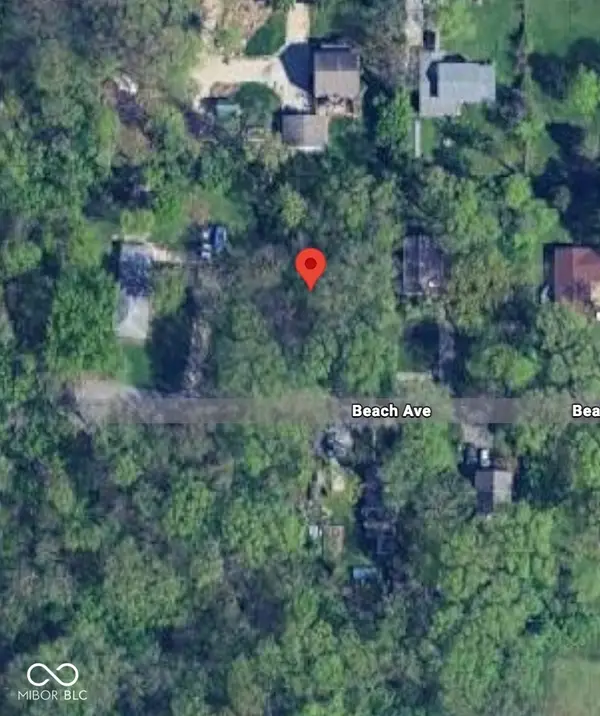 $23,000Active0.15 Acres
$23,000Active0.15 Acres2424 Beach Avenue, Indianapolis, IN 46240
MLS# 22077221Listed by: MATLOCK REALTY GROUP - New
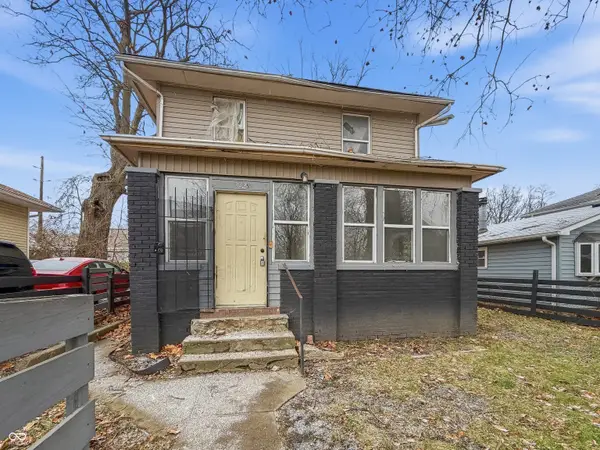 $109,500Active4 beds 2 baths1,822 sq. ft.
$109,500Active4 beds 2 baths1,822 sq. ft.2429 Adams Street, Indianapolis, IN 46218
MLS# 22077278Listed by: RED BRIDGE REAL ESTATE - New
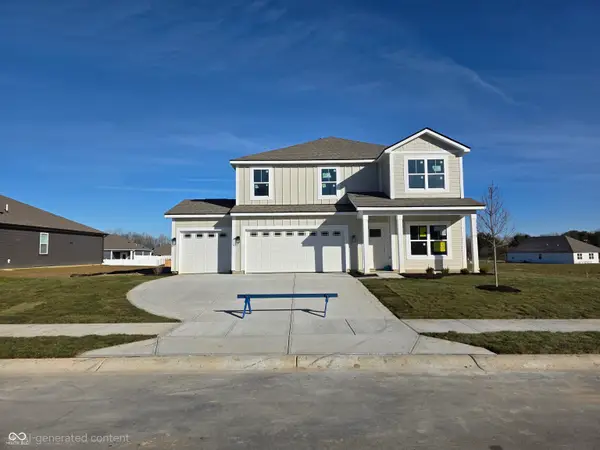 $412,013Active4 beds 3 baths2,346 sq. ft.
$412,013Active4 beds 3 baths2,346 sq. ft.3884 Donaldson Creek Court, Clayton, IN 46118
MLS# 22077291Listed by: DRH REALTY OF INDIANA, LLC - New
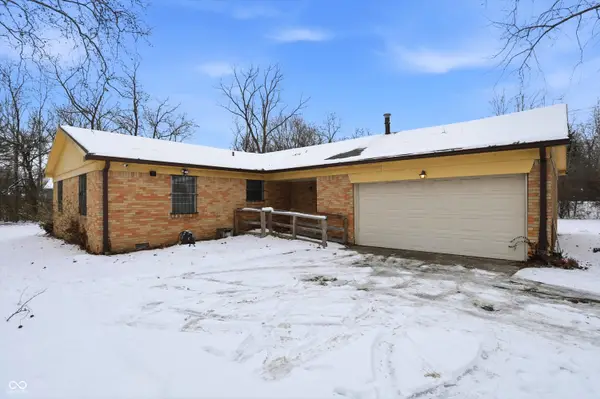 $200,000Active3 beds 2 baths1,296 sq. ft.
$200,000Active3 beds 2 baths1,296 sq. ft.6032 Grandview Drive, Indianapolis, IN 46228
MLS# 22076867Listed by: REDFIN CORPORATION - New
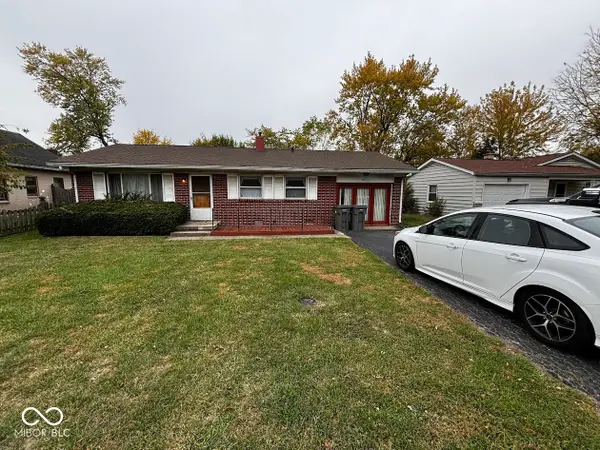 $105,900Active3 beds 2 baths1,200 sq. ft.
$105,900Active3 beds 2 baths1,200 sq. ft.2020 N Layman Avenue, Indianapolis, IN 46218
MLS# 22077127Listed by: LIST WITH BEN, LLC
