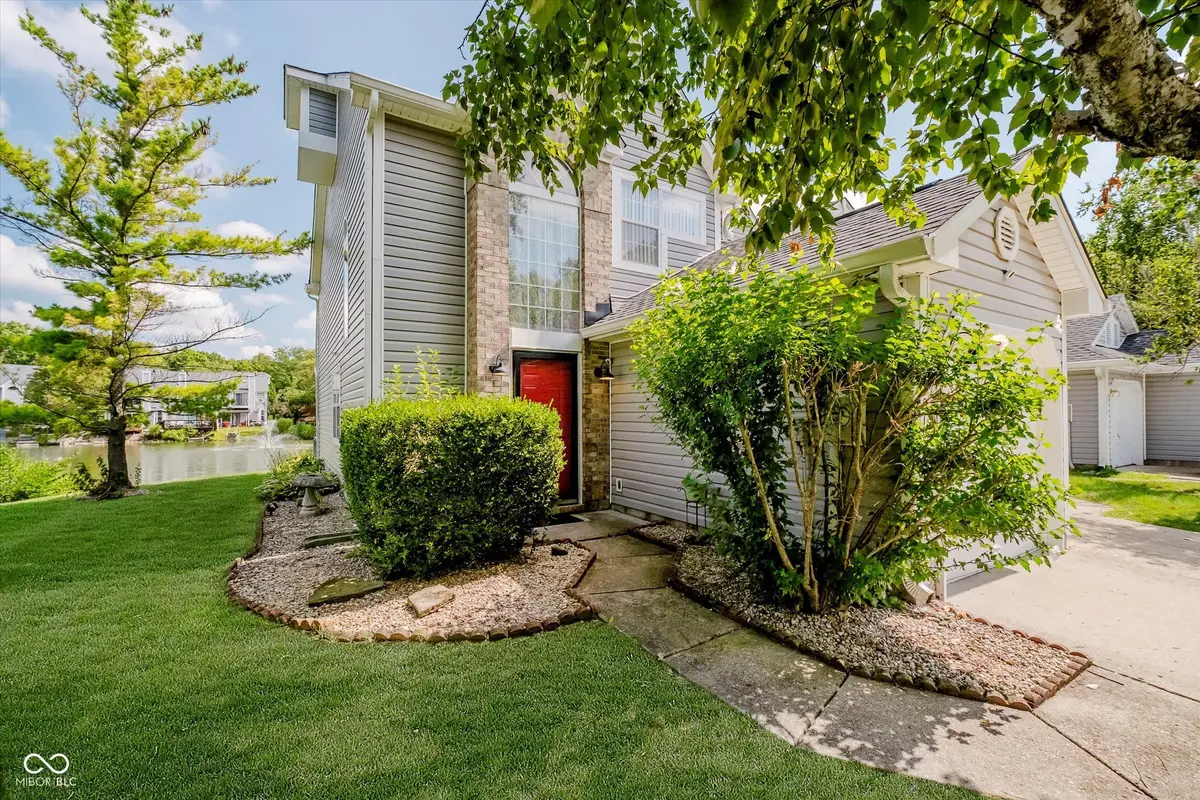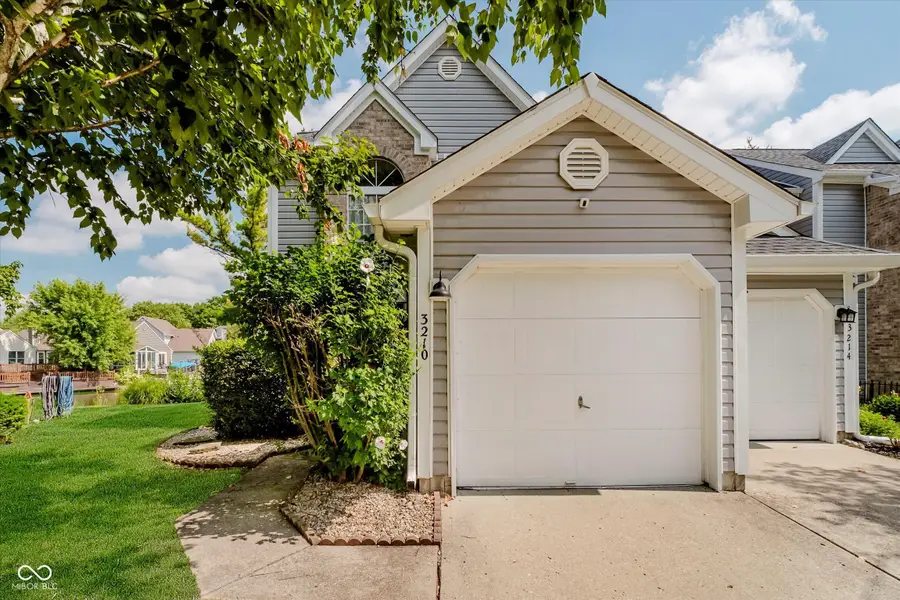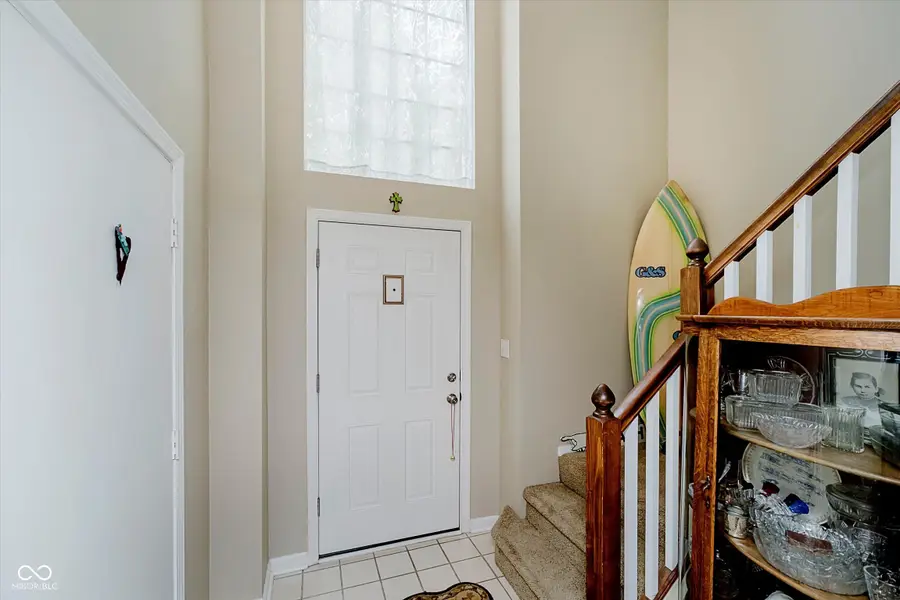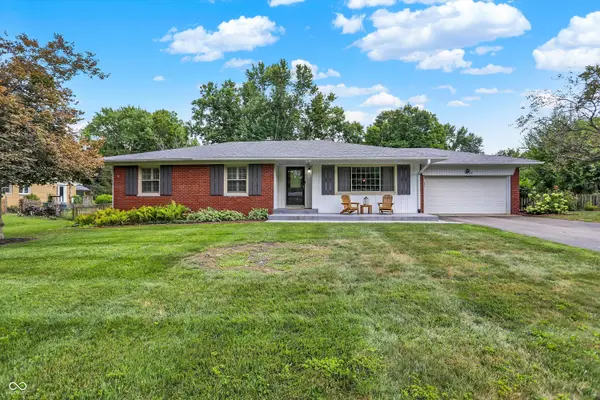3210 Oceanline Drive E, Indianapolis, IN 46214
Local realty services provided by:Better Homes and Gardens Real Estate Gold Key



Listed by:jennifer goodspeed
Office:keller williams indpls metro n
MLS#:22054489
Source:IN_MIBOR
Price summary
- Price:$185,000
- Price per sq. ft.:$143.86
About this home
Welcome to this charming waterfront end-unit townhome offering an open floor plan and unobstructed lake views. Step inside to a two-story tiled entry with a coat closet and convenient half bath. The main level features laminate flooring throughout the dining area, kitchen, and sunken family room, where you'll find a cozy wood-burning fireplace with marble trim and oversized sliding doors leading to a freshly painted deck and private dock overlooking the tranquil fountain. The kitchen is equipped with oak cabinets, a laminate countertop, and a granite-topped custom breakfast bar. Upstairs, you'll find two spacious bedrooms and two full baths. The primary suite offers a vaulted ceiling with ceiling fan, walk-in closet, and private balcony with gorgeous water views. The attached bath includes a garden tub, dual sinks, and tile flooring. The guest bedroom is serviced by a full bath with a tub/shower combo, tile floors, and a laundry closet with washer and dryer included. Enjoy peace of mind with major updates: new roof, furnace, and A/C (2024); gutters with metal-wrapped soffits and siding (2022); and freshly painted deck, dock, and balcony (2025). Additional highlights include custom blinds throughout, 1-car attached garage with attic access and mechanicals, and easy interstate and airport access. Conveniently located near Brownsburg, Avon, Speedway's Main Street, Eagle Creek Park, the Indianapolis Motor Speedway, Country Club of Indianapolis, top hospitals, shopping, dining, and more. This one checks all the boxes for low-maintenance waterfront living! Sold AS IS condition. Pre-inspection was completed and provided with seller's disclosure.
Contact an agent
Home facts
- Year built:1990
- Listing Id #:22054489
- Added:6 day(s) ago
- Updated:August 14, 2025 at 03:39 PM
Rooms and interior
- Bedrooms:2
- Total bathrooms:3
- Full bathrooms:2
- Half bathrooms:1
- Living area:1,286 sq. ft.
Heating and cooling
- Cooling:Central Electric
- Heating:Electric, Forced Air
Structure and exterior
- Year built:1990
- Building area:1,286 sq. ft.
- Lot area:0.09 Acres
Schools
- High school:Ben Davis High School
- Middle school:Chapel Hill 7th & 8th Grade Center
- Elementary school:North Wayne Elementary School
Utilities
- Water:Public Water
Finances and disclosures
- Price:$185,000
- Price per sq. ft.:$143.86
New listings near 3210 Oceanline Drive E
- New
 $630,000Active4 beds 4 baths4,300 sq. ft.
$630,000Active4 beds 4 baths4,300 sq. ft.9015 Admirals Pointe Drive, Indianapolis, IN 46236
MLS# 22032432Listed by: CENTURY 21 SCHEETZ - New
 $20,000Active0.12 Acres
$20,000Active0.12 Acres3029 Graceland Avenue, Indianapolis, IN 46208
MLS# 22055179Listed by: EXP REALTY LLC - New
 $174,900Active3 beds 2 baths1,064 sq. ft.
$174,900Active3 beds 2 baths1,064 sq. ft.321 Lindley Avenue, Indianapolis, IN 46241
MLS# 22055184Listed by: TRUE PROPERTY MANAGEMENT - New
 $293,000Active2 beds 2 baths2,070 sq. ft.
$293,000Active2 beds 2 baths2,070 sq. ft.1302 Lasalle Street, Indianapolis, IN 46201
MLS# 22055236Listed by: KELLER WILLIAMS INDY METRO NE - New
 $410,000Active3 beds 2 baths1,809 sq. ft.
$410,000Active3 beds 2 baths1,809 sq. ft.5419 Haverford Avenue, Indianapolis, IN 46220
MLS# 22055601Listed by: KELLER WILLIAMS INDY METRO S - New
 $359,500Active3 beds 2 baths2,137 sq. ft.
$359,500Active3 beds 2 baths2,137 sq. ft.4735 E 78th Street, Indianapolis, IN 46250
MLS# 22056164Listed by: CENTURY 21 SCHEETZ - New
 $44,900Active0.08 Acres
$44,900Active0.08 Acres235 E Caven Street, Indianapolis, IN 46225
MLS# 22056753Listed by: KELLER WILLIAMS INDY METRO S - New
 $390,000Active2 beds 4 baths1,543 sq. ft.
$390,000Active2 beds 4 baths1,543 sq. ft.2135 N College Avenue, Indianapolis, IN 46202
MLS# 22056221Listed by: F.C. TUCKER COMPANY - New
 $199,000Active3 beds 1 baths1,222 sq. ft.
$199,000Active3 beds 1 baths1,222 sq. ft.1446 Spann Avenue, Indianapolis, IN 46203
MLS# 22056272Listed by: SCOTT ESTATES - New
 $365,000Active4 beds 3 baths2,736 sq. ft.
$365,000Active4 beds 3 baths2,736 sq. ft.6719 Heritage Hill Drive, Indianapolis, IN 46237
MLS# 22056511Listed by: RE/MAX ADVANCED REALTY

