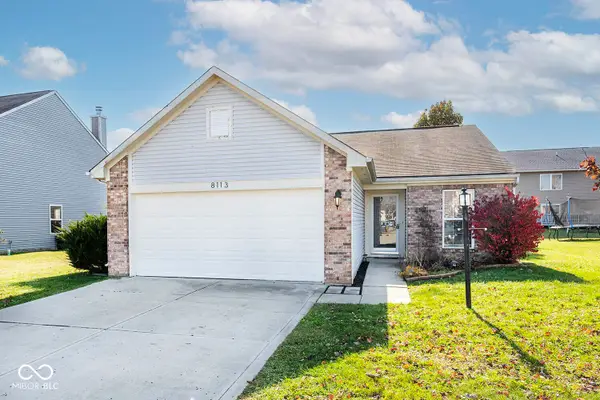3214 E 52nd Street, Indianapolis, IN 46205
Local realty services provided by:Better Homes and Gardens Real Estate Gold Key
Listed by: stephanie cook
Office: real broker, llc.
MLS#:22066704
Source:IN_MIBOR
Price summary
- Price:$735,000
- Price per sq. ft.:$177.88
About this home
Lake Life with Style and Space! Welcome home to this beautifully updated ranch-style retreat with a walkout basement and serene lake views from the owner's suite, family room, and lower level. From the moment you enter, the marble tile entryway sets the tone for the elegance throughout. The main level features all new luxury vinyl plank flooring, an updated kitchen with sleek new countertops and an induction cooktop, french-door wall oven, plus a dining room designed for entertaining. Allow me to point out the stylish smart blinds gracing the dining room windows! The family room impresses with vaulted ceilings, a cozy wood-burning fireplace, plenty of space for entertaining and open to the expansive deck area. The owner's suite is a private escape with screened porch access, a fireplace, and custom built-ins. The en suite bath offers a new walk-in shower, updated Jacuzzi tub, dual sinks and of course towel warmers. The walkout basement expands your living space with 9-foot ceilings, a wood-burning fireplace, a full bath, and in-law quarters complete with a sitting room and kitchenette-ideal for guests or multi-generational living. Whether you're enjoying morning coffee on the porch, hosting friends in the dining room, this home blends comfort, versatility, and lakefront tranquility in every detail. For the active members theres lap swimming, boating on your 18' fishing pontoon (Parti Kraft 180 ES 25 hrs on the motor) kayaking or paddle-boating.
Contact an agent
Home facts
- Year built:1991
- Listing ID #:22066704
- Added:37 day(s) ago
- Updated:November 15, 2025 at 08:44 AM
Rooms and interior
- Bedrooms:4
- Total bathrooms:5
- Full bathrooms:4
- Half bathrooms:1
- Living area:4,132 sq. ft.
Heating and cooling
- Cooling:Central Electric
- Heating:Electric, Forced Air
Structure and exterior
- Year built:1991
- Building area:4,132 sq. ft.
- Lot area:0.47 Acres
Utilities
- Water:Public Water
Finances and disclosures
- Price:$735,000
- Price per sq. ft.:$177.88
New listings near 3214 E 52nd Street
- New
 $84,000Active0.57 Acres
$84,000Active0.57 Acres246 Melissa Ann Court, Indianapolis, IN 46234
MLS# 22071116Listed by: BLUPRINT REAL ESTATE GROUP - New
 $199,500Active2 beds 1 baths1,131 sq. ft.
$199,500Active2 beds 1 baths1,131 sq. ft.48 Bankers Lane, Indianapolis, IN 46201
MLS# 22073472Listed by: ASSET ONE REAL ESTATE COMPANY - New
 $150,000Active4 beds 1 baths1,116 sq. ft.
$150,000Active4 beds 1 baths1,116 sq. ft.5101 Clarendon Road, Indianapolis, IN 46208
MLS# 22073558Listed by: TRUEBLOOD REAL ESTATE - New
 $150,000Active2 beds 1 baths844 sq. ft.
$150,000Active2 beds 1 baths844 sq. ft.1852 N Audubon Road, Indianapolis, IN 46218
MLS# 22073194Listed by: AMR REAL ESTATE LLC - New
 $395,000Active3 beds 3 baths2,580 sq. ft.
$395,000Active3 beds 3 baths2,580 sq. ft.325 Sanders Street, Indianapolis, IN 46225
MLS# 22073538Listed by: RED DOOR REAL ESTATE - Open Sun, 12 to 2pmNew
 $338,800Active4 beds 3 baths2,407 sq. ft.
$338,800Active4 beds 3 baths2,407 sq. ft.6109 Tolliston Drive, Indianapolis, IN 46236
MLS# 22073543Listed by: @HOME INDIANA - New
 $35,000Active1.54 Acres
$35,000Active1.54 Acres2422 Nicolai Street, Indianapolis, IN 46239
MLS# 202546171Listed by: UPTOWN REALTY GROUP - New
 $265,000Active3 beds 2 baths1,264 sq. ft.
$265,000Active3 beds 2 baths1,264 sq. ft.8113 Rambling Road, Indianapolis, IN 46239
MLS# 22073487Listed by: THE STEWART HOME GROUP - New
 $395,000Active4 beds 4 baths4,276 sq. ft.
$395,000Active4 beds 4 baths4,276 sq. ft.4377 Kessler Boulevard North Drive, Indianapolis, IN 46228
MLS# 22073530Listed by: CROSSROADS LINK REALTY - New
 $259,000Active3 beds 2 baths1,568 sq. ft.
$259,000Active3 beds 2 baths1,568 sq. ft.4013 Mistletoe Drive, Indianapolis, IN 46237
MLS# 22073535Listed by: YOUR REALTY LINK, LLC
