3217 N Tacoma Avenue, Indianapolis, IN 46218
Local realty services provided by:Better Homes and Gardens Real Estate Gold Key
Listed by:cathy o'banion
Office:united real estate indpls
MLS#:22060211
Source:IN_MIBOR
Price summary
- Price:$229,900
- Price per sq. ft.:$154.5
About this home
A Modern Masterpiece in Washington Park that combines the timeless charm of a Washington Park Bungalow with the best of modern living. This stunning, fully remodeled home has been meticulously updated from top to bottom, offering an unparalleled living experience. Curb Appeal & Classic Charm - The moment you arrive, you'll be greeted by an impressive new gabled front porch, the perfect spot to relax & enjoy the neighborhood. The home's exterior has been completely transformed with new windows, siding, & a 3-dimensional roof, giving it a sharp, updated look while maintaining its classic bungalow character. A brand-new 2 car garage & sidewalks complete the polished exterior, ensuring a grand first impression. Sleek Design & Premium Finishes - Inside, you'll find an open-concept layout that's perfect for entertaining & everyday life. The spacious great room flows seamlessly into a stunning, gourmet kitchen. Here, you'll find elegant granite countertops & backsplash, custom cabinets with automatic lighting, & brand-new appliances. The primary bedroom is a true retreat, featuring an adjacent office space or sitting room-ideal for working from home-& an over-the-top, luxurious shower that will make you feel like you're at a spa. Peace of Mind & Modern Systems - This home isn't just beautiful on the surface; it's a solid investment built for the future. With a complete gut & remodel, every major system is brand new, including: All new electrical & plumbing * Newer furnace, air conditioning, & ductwork * New insulation, drywall, & lighting * Flooring * Kitchens & Baths * Sewer Line * These updates provide peace of mind & mean you can move in without worrying about costly repairs. Washington park is 1 block East of you. With 123 acres of wide open spaces with tennis, pickle ball, basket ball courts, ball diamonds. trails, community center, summer camps & more. Home is 1 block from mass transit & 1 mile from I70.
Contact an agent
Home facts
- Year built:1949
- Listing ID #:22060211
- Added:56 day(s) ago
- Updated:October 29, 2025 at 07:30 AM
Rooms and interior
- Bedrooms:3
- Total bathrooms:2
- Full bathrooms:2
- Living area:1,488 sq. ft.
Heating and cooling
- Cooling:Central Electric
- Heating:Forced Air
Structure and exterior
- Year built:1949
- Building area:1,488 sq. ft.
- Lot area:0.17 Acres
Schools
- High school:Shortridge High School
- Middle school:Rousseau McClellan School 91
Utilities
- Water:Public Water
Finances and disclosures
- Price:$229,900
- Price per sq. ft.:$154.5
New listings near 3217 N Tacoma Avenue
- New
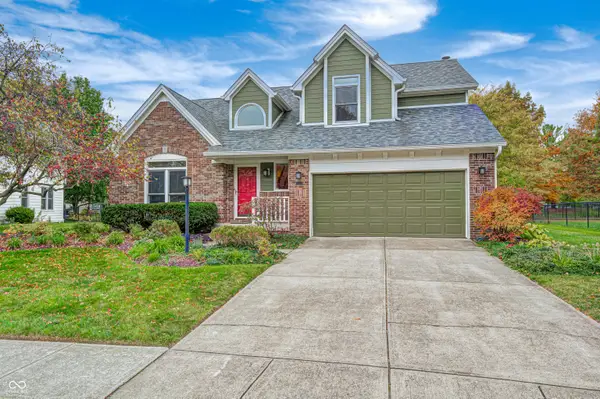 $419,000Active4 beds 3 baths2,597 sq. ft.
$419,000Active4 beds 3 baths2,597 sq. ft.7523 Bramblewood Lane, Indianapolis, IN 46254
MLS# 22069443Listed by: HILL & ASSOCIATES - New
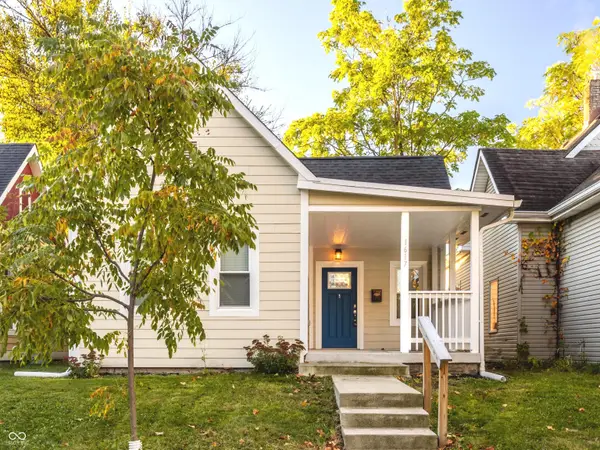 $255,000Active3 beds 2 baths1,008 sq. ft.
$255,000Active3 beds 2 baths1,008 sq. ft.1617 Fletcher Avenue, Indianapolis, IN 46203
MLS# 22070678Listed by: F.C. TUCKER COMPANY - New
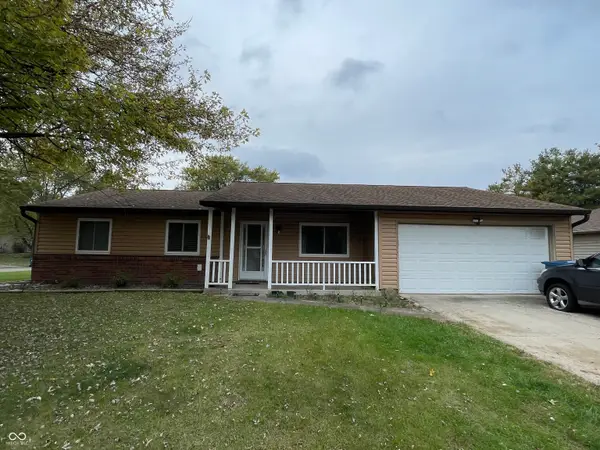 $235,000Active3 beds 2 baths1,276 sq. ft.
$235,000Active3 beds 2 baths1,276 sq. ft.8616 Gandy Court, Indianapolis, IN 46217
MLS# 22070694Listed by: WEMY REALTOR - New
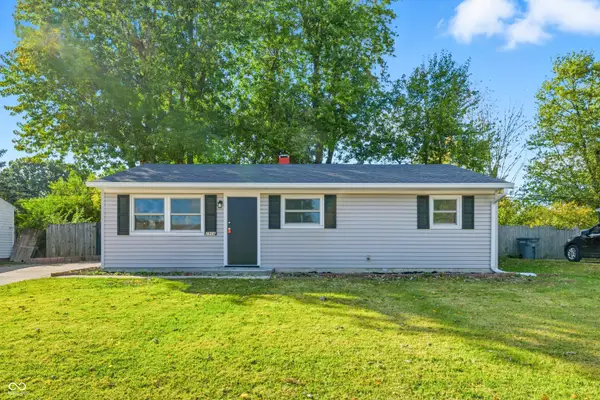 $174,900Active3 beds 1 baths1,248 sq. ft.
$174,900Active3 beds 1 baths1,248 sq. ft.2908 S Walcott Street, Indianapolis, IN 46203
MLS# 22070460Listed by: PILLARIO PROPERTY MANAGEMENT LLC - New
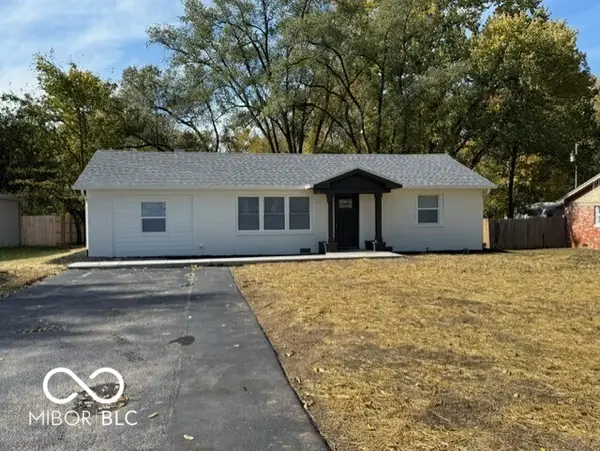 $264,900Active3 beds 2 baths1,335 sq. ft.
$264,900Active3 beds 2 baths1,335 sq. ft.5912 Grandview Drive, Indianapolis, IN 46228
MLS# 22070697Listed by: MENTOR LISTING REALTY INC - New
 $179,000Active3 beds 1 baths1,650 sq. ft.
$179,000Active3 beds 1 baths1,650 sq. ft.617 S Grand Avenue, Indianapolis, IN 46219
MLS# 22068571Listed by: REAL BROKER, LLC - New
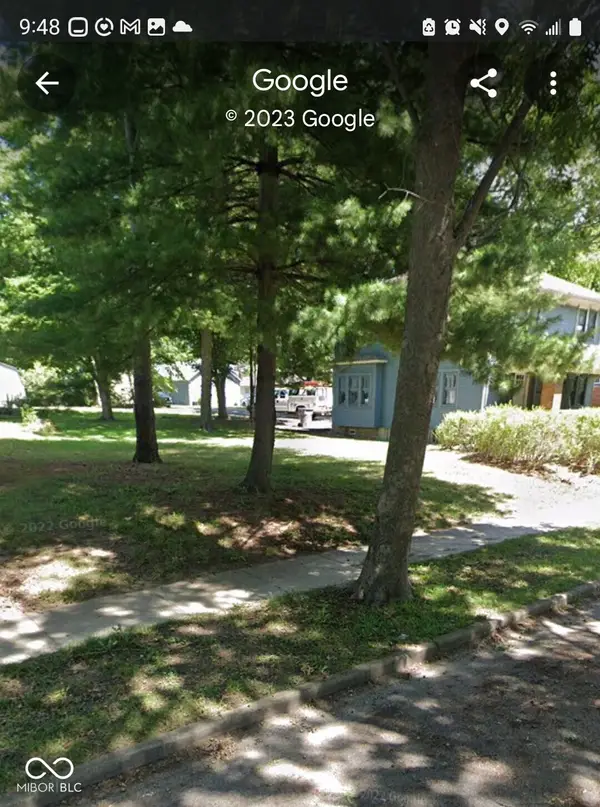 $32,900Active0.16 Acres
$32,900Active0.16 Acres1516 E Edwards Avenue, Indianapolis, IN 46227
MLS# 22070693Listed by: HOUSE TO HOME REALTY SOLUTIONS - New
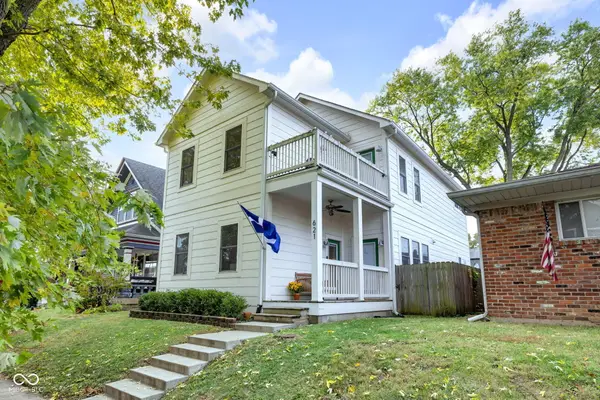 $419,900Active4 beds 3 baths2,328 sq. ft.
$419,900Active4 beds 3 baths2,328 sq. ft.621 Sanders Street, Indianapolis, IN 46203
MLS# 22070397Listed by: @PROPERTIES - New
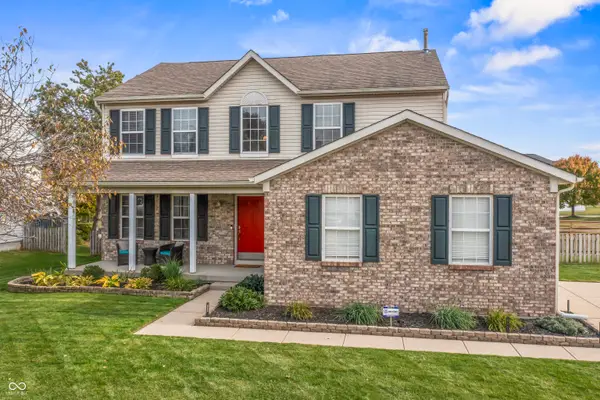 $385,000Active3 beds 3 baths2,257 sq. ft.
$385,000Active3 beds 3 baths2,257 sq. ft.8511 Walden Trace Drive, Indianapolis, IN 46278
MLS# 22070267Listed by: KELLER WILLIAMS INDPLS METRO N - Open Sat, 12 to 2pmNew
 $285,000Active3 beds 2 baths1,476 sq. ft.
$285,000Active3 beds 2 baths1,476 sq. ft.7333 Cobblestone West Drive, Indianapolis, IN 46236
MLS# 22069924Listed by: KELLER WILLIAMS INDPLS METRO N
