3226 Elmhurst Drive, Indianapolis, IN 46226
Local realty services provided by:Better Homes and Gardens Real Estate Gold Key
3226 Elmhurst Drive,Indianapolis, IN 46226
$219,900
- 3 Beds
- 1 Baths
- 1,128 sq. ft.
- Single family
- Active
Listed by: lisa wuertz
Office: f.c. tucker company
MLS#:22052166
Source:IN_MIBOR
Price summary
- Price:$219,900
- Price per sq. ft.:$194.95
About this home
Charming Updated 1954 Ranch with Expansive Yard and Garden Retreat. Welcome to this beautifully maintained 3-bedroom, 1-bath ranch-style home, full of character and thoughtful updates. Built in 1954, this classic home blends timeless charm with modern comfort. Inside, you'll find a functional floor plan with updated flooring, fixtures, and a refreshed kitchen and bath-ready for you to move right in. Step outside and enjoy the large, park-like yard-perfect for relaxing, entertaining, or gardening. Mature landscaping, colorful flower beds, and established vegetable gardens create a peaceful outdoor haven. Two mini barns provide excellent storage for tools, equipment, or hobby space. Whether you're looking for a cozy home with outdoor living or space to grow and create, this one checks all the boxes. Conveniently located and full of charm-don't miss your chance to make it yours!
Contact an agent
Home facts
- Year built:1954
- Listing ID #:22052166
- Added:59 day(s) ago
- Updated:November 17, 2025 at 10:44 PM
Rooms and interior
- Bedrooms:3
- Total bathrooms:1
- Full bathrooms:1
- Living area:1,128 sq. ft.
Heating and cooling
- Cooling:Central Electric
Structure and exterior
- Year built:1954
- Building area:1,128 sq. ft.
- Lot area:0.36 Acres
Schools
- High school:Warren Central High School
- Elementary school:Pleasant Run Elementary School
Utilities
- Water:Public Water
Finances and disclosures
- Price:$219,900
- Price per sq. ft.:$194.95
New listings near 3226 Elmhurst Drive
- New
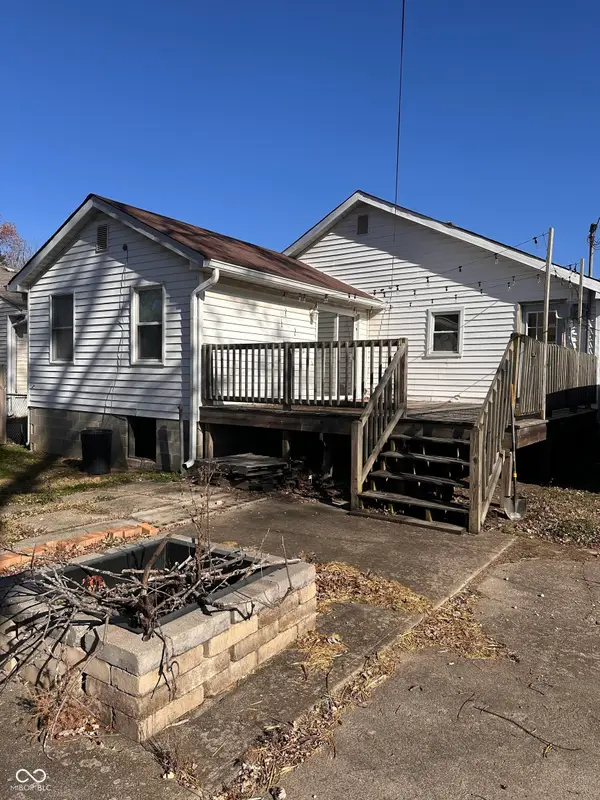 $140,000Active4 beds 2 baths1,466 sq. ft.
$140,000Active4 beds 2 baths1,466 sq. ft.36 N Gibson Avenue, Indianapolis, IN 46219
MLS# 22072271Listed by: F.C. TUCKER COMPANY - Open Tue, 8am to 7pmNew
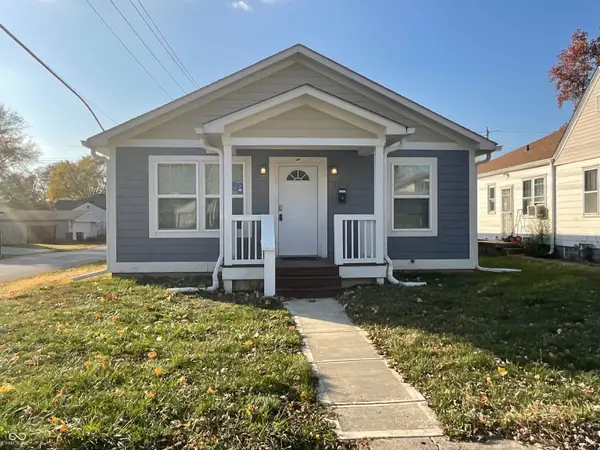 $235,000Active3 beds 2 baths1,274 sq. ft.
$235,000Active3 beds 2 baths1,274 sq. ft.1434 N Chester Avenue, Indianapolis, IN 46201
MLS# 22073807Listed by: OPENDOOR BROKERAGE LLC - New
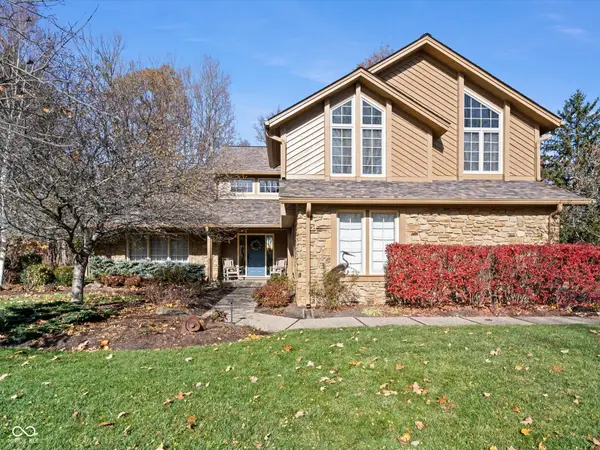 $579,900Active4 beds 4 baths4,031 sq. ft.
$579,900Active4 beds 4 baths4,031 sq. ft.10922 Running Tide Court, Indianapolis, IN 46236
MLS# 22073054Listed by: CARPENTER, REALTORS - New
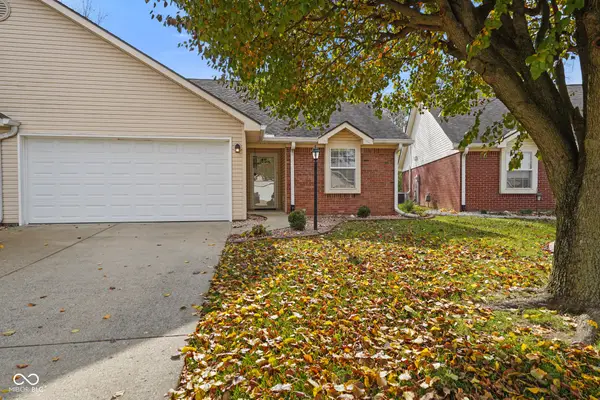 $235,000Active2 beds 2 baths1,180 sq. ft.
$235,000Active2 beds 2 baths1,180 sq. ft.3835 Gray Pond Court, Indianapolis, IN 46237
MLS# 22073442Listed by: YOUR HOME TEAM - New
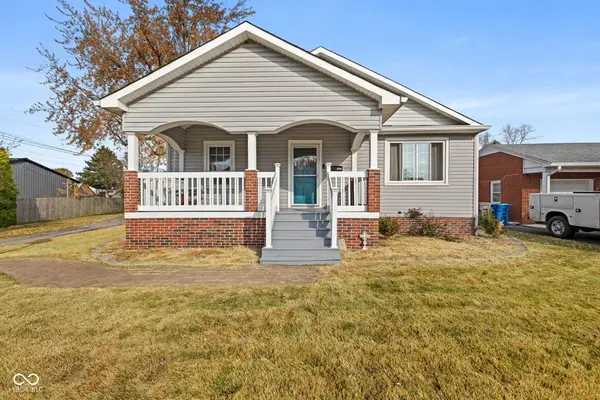 $205,000Active2 beds 2 baths2,560 sq. ft.
$205,000Active2 beds 2 baths2,560 sq. ft.1734 Southview Drive, Indianapolis, IN 46227
MLS# 22073532Listed by: F.C. TUCKER COMPANY - New
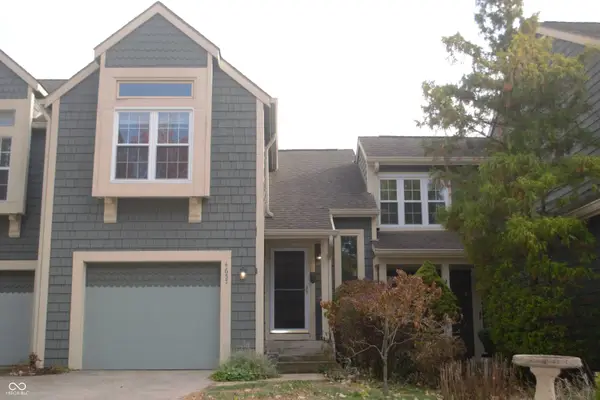 $194,000Active2 beds 2 baths1,211 sq. ft.
$194,000Active2 beds 2 baths1,211 sq. ft.4657 Chatterton Circle, Indianapolis, IN 46254
MLS# 22073668Listed by: EXP REALTY, LLC - New
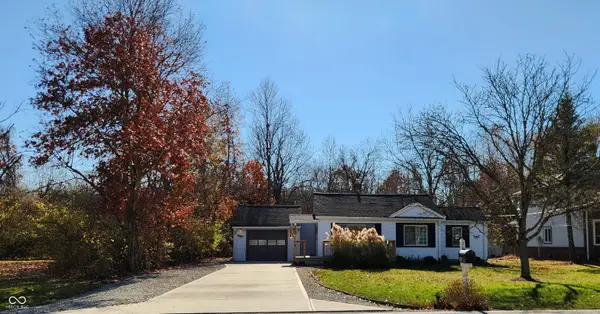 $269,000Active2 beds 1 baths1,012 sq. ft.
$269,000Active2 beds 1 baths1,012 sq. ft.8219 E 75th Street, Indianapolis, IN 46256
MLS# 22073715Listed by: GRACE & AGAPE REAL ESTATE SERVICES - New
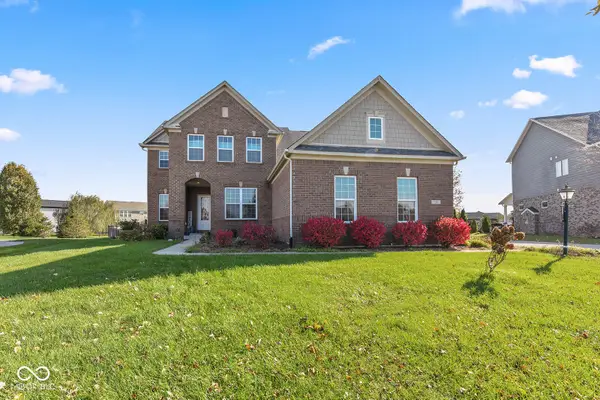 $925,000Active6 beds 5 baths4,868 sq. ft.
$925,000Active6 beds 5 baths4,868 sq. ft.7211 Bellini Lane, Indianapolis, IN 46259
MLS# 22073765Listed by: MIDLAND REALTY GROUP, INC. - New
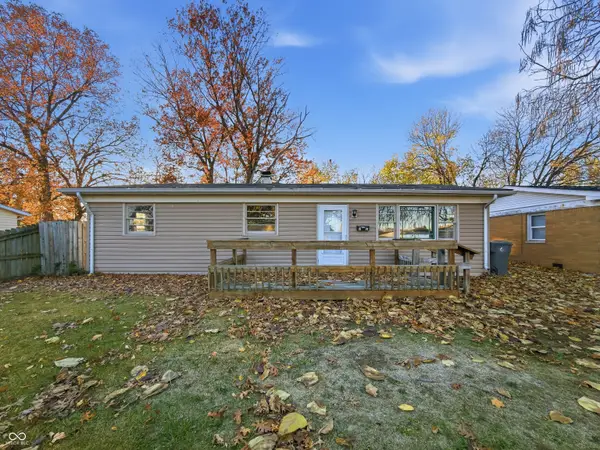 $143,000Active3 beds 1 baths1,008 sq. ft.
$143,000Active3 beds 1 baths1,008 sq. ft.3134 Asbury Street, Indianapolis, IN 46237
MLS# 22073784Listed by: RED BRIDGE REAL ESTATE - New
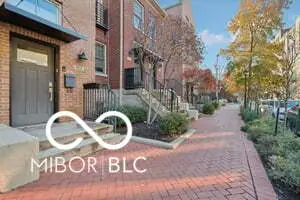 $474,500Active2 beds 3 baths2,058 sq. ft.
$474,500Active2 beds 3 baths2,058 sq. ft.515 N Park Avenue, Indianapolis, IN 46202
MLS# 22072213Listed by: F.C. TUCKER COMPANY
