3260 Eddy Court, Indianapolis, IN 46214
Local realty services provided by:Better Homes and Gardens Real Estate Gold Key
Listed by:amanda bick
Office:keller williams indy metro ne
MLS#:22030912
Source:IN_MIBOR
Price summary
- Price:$350,000
- Price per sq. ft.:$225.23
About this home
Wake up to sweeping lake views from nearly every room in this beautifully updated 2-bed, 2.5-bath retreat with over 1,550 sq ft of living space. Perfectly situated on one of the best lots, this home boasts more than 100 ft of shoreline, a private dock, and endless opportunities to enjoy the water. The light-filled great room features soaring cathedral ceilings, a tiled fireplace, and shiplap accents, while the modern kitchen offers quartz counters, soft-close cabinetry, stainless appliances, and a beverage center with wine rack. French doors open to a wraparound deck with a new cable railing system and gazebo - ideal for grilling, entertaining, or simply taking in the view. The main-level primary suite includes vaulted ceilings, deck access, dual closets, and a spa-like en suite with walk-in shower and double vanity. Upstairs, a spacious loft with new carpet provides a flexible bonus space - home office, relaxation nook, or easily a third bedroom - plus an updated full bath and guest suite. With fresh paint, luxury vinyl plank flooring, and thoughtful updates throughout, this home feels modern, bright, and move-in ready. Just minutes from Rick's Boatyard Cafe, shopping, and entertainment, you'll enjoy both lakeside tranquility and city convenience.
Contact an agent
Home facts
- Year built:1991
- Listing ID #:22030912
- Added:180 day(s) ago
- Updated:October 07, 2025 at 07:41 AM
Rooms and interior
- Bedrooms:2
- Total bathrooms:3
- Full bathrooms:2
- Half bathrooms:1
- Living area:1,554 sq. ft.
Heating and cooling
- Cooling:Central Electric
- Heating:Electric, Forced Air
Structure and exterior
- Year built:1991
- Building area:1,554 sq. ft.
- Lot area:0.12 Acres
Schools
- High school:Ben Davis High School
- Middle school:Chapel Hill 7th & 8th Grade Center
- Elementary school:North Wayne Elementary School
Utilities
- Water:Public Water
Finances and disclosures
- Price:$350,000
- Price per sq. ft.:$225.23
New listings near 3260 Eddy Court
- New
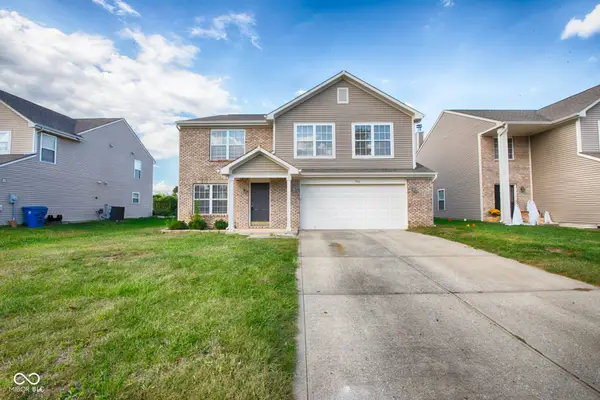 $350,000Active4 beds 3 baths2,810 sq. ft.
$350,000Active4 beds 3 baths2,810 sq. ft.7866 Sergi Canyon Drive, Indianapolis, IN 46217
MLS# 22066450Listed by: EXP REALTY, LLC - New
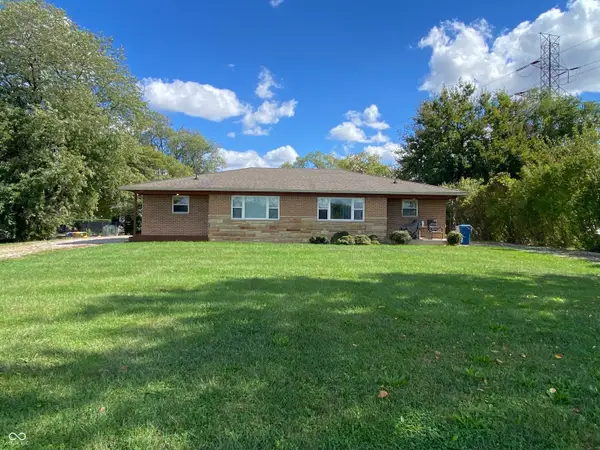 $255,000Active-- beds -- baths
$255,000Active-- beds -- baths3637 Ferguson Road, Indianapolis, IN 46239
MLS# 22066628Listed by: EVER REAL ESTATE, LLC - New
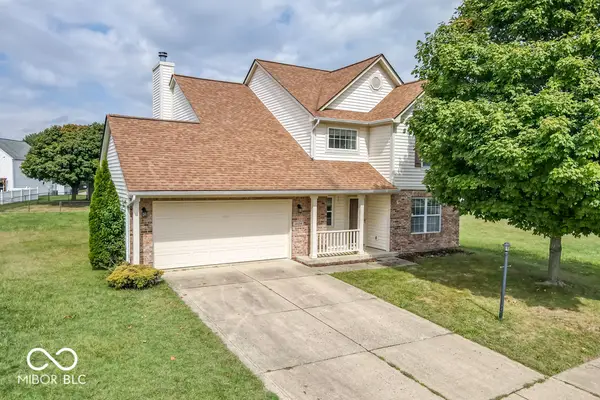 $300,000Active4 beds 3 baths1,987 sq. ft.
$300,000Active4 beds 3 baths1,987 sq. ft.10034 Twyckenham Court, Indianapolis, IN 46236
MLS# 22066825Listed by: INDY CROSSROADS REALTY GROUP - New
 $140,000Active3 beds 2 baths936 sq. ft.
$140,000Active3 beds 2 baths936 sq. ft.3980 Standish Drive, Indianapolis, IN 46221
MLS# 22066188Listed by: NOEL SELLS INDY, LLC - New
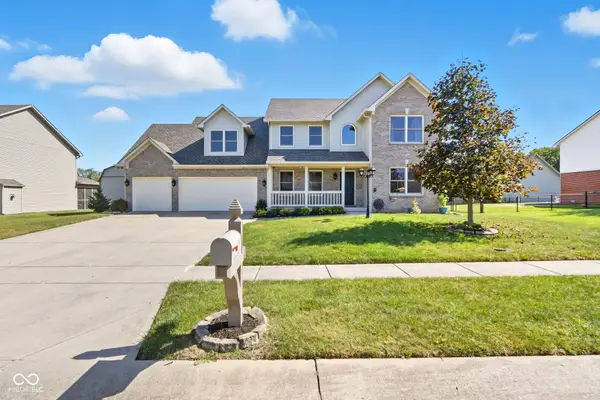 $450,000Active4 beds 3 baths2,529 sq. ft.
$450,000Active4 beds 3 baths2,529 sq. ft.7975 Meadow Bend Circle, Indianapolis, IN 46259
MLS# 22063394Listed by: F.C. TUCKER COMPANY - New
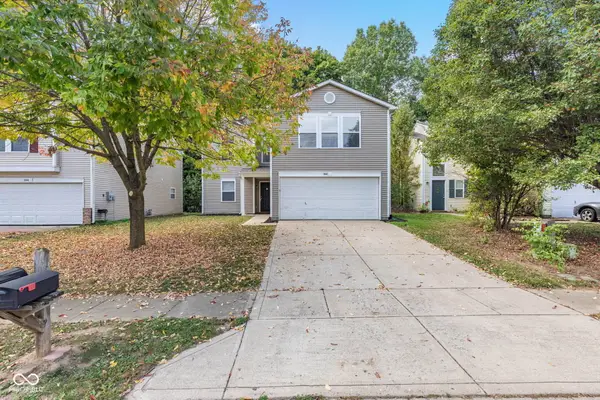 $305,000Active4 beds 3 baths2,424 sq. ft.
$305,000Active4 beds 3 baths2,424 sq. ft.1940 Orchid Bloom Drive, Indianapolis, IN 46231
MLS# 22066250Listed by: BLUPRINT REAL ESTATE GROUP - New
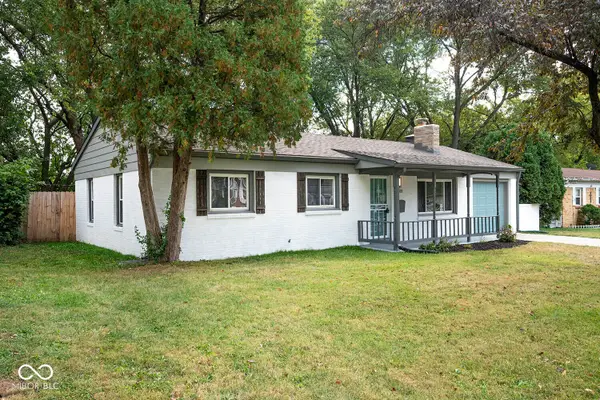 $169,900Active3 beds 1 baths1,000 sq. ft.
$169,900Active3 beds 1 baths1,000 sq. ft.3117 Roseway Drive, Indianapolis, IN 46226
MLS# 22066305Listed by: F.C. TUCKER COMPANY - New
 $167,000Active4 beds 5 baths2,360 sq. ft.
$167,000Active4 beds 5 baths2,360 sq. ft.1504 Fletcher Avenue, Indianapolis, IN 46203
MLS# 22066382Listed by: CARPENTER, REALTORS - New
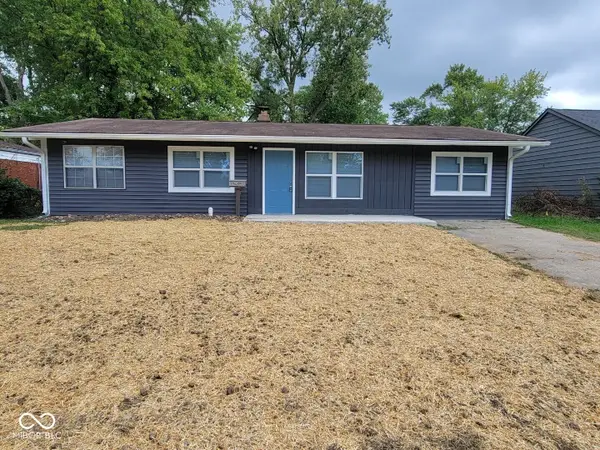 $199,900Active4 beds 2 baths1,479 sq. ft.
$199,900Active4 beds 2 baths1,479 sq. ft.8025 Roy Road, Indianapolis, IN 46219
MLS# 22066560Listed by: PRIME REAL ESTATES LLC - New
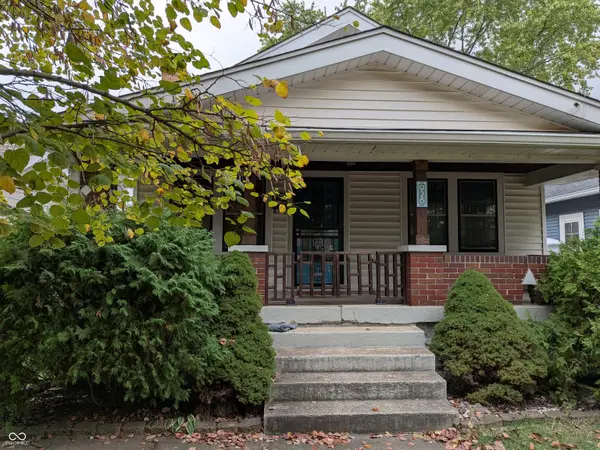 $184,900Active2 beds 1 baths1,095 sq. ft.
$184,900Active2 beds 1 baths1,095 sq. ft.926 N Bancroft Street, Indianapolis, IN 46201
MLS# 22066657Listed by: CENTURY 21 SCHEETZ
