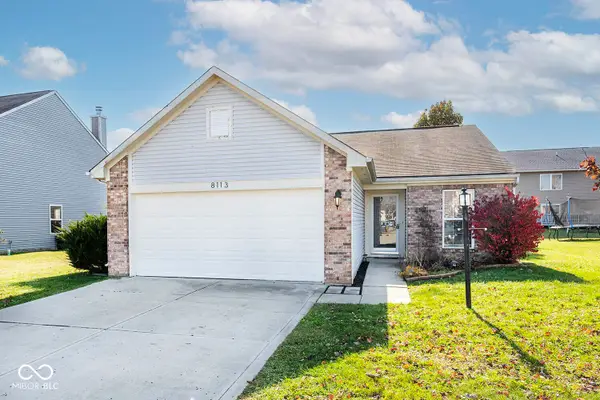333 Iowa Street, Indianapolis, IN 46225
Local realty services provided by:Better Homes and Gardens Real Estate Gold Key
Listed by: scott white
Office: @properties
MLS#:22048357
Source:IN_MIBOR
Price summary
- Price:$299,900
- Price per sq. ft.:$132.58
About this home
Welcome to your next chapter in this charming 3-bed, 2-bath stunner nestled in the heart of buzz-worthy Bates-Hendricks! This home checks all the boxes: updated, spacious, and oozing with character-without skimping on the modern must-haves. Step inside to find fresh flooring, an updated kitchen that's ready for your next dinner party, and an open layout that makes hosting a breeze. The reimagined primary suite is a retreat in itself, featuring a brand-new full bath and walk-in closet that will have your wardrobe doing a happy dance. Hydration is handled-thanks to a newer water softener, filtration system, and tankless water heater. And for those who like their privacy and their pets to roam free, both the front and back yards are fully fenced, offering peace of mind and space for fun. Whether you're sipping coffee on the porch, throwing backyard BBQs, or strolling to nearby hot spots, this home blends comfort, convenience, and cool factor like few others. Come see why this isn't just a house-it's a lifestyle move.
Contact an agent
Home facts
- Year built:1920
- Listing ID #:22048357
- Added:126 day(s) ago
- Updated:November 15, 2025 at 08:45 AM
Rooms and interior
- Bedrooms:3
- Total bathrooms:2
- Full bathrooms:2
- Living area:1,872 sq. ft.
Heating and cooling
- Cooling:Central Electric
- Heating:Forced Air
Structure and exterior
- Year built:1920
- Building area:1,872 sq. ft.
- Lot area:0.1 Acres
Schools
- High school:Arsenal Technical High School
- Middle school:HW Longfellow Med/STEM Magnet Midl
Utilities
- Water:Public Water
Finances and disclosures
- Price:$299,900
- Price per sq. ft.:$132.58
New listings near 333 Iowa Street
- New
 $84,000Active0.57 Acres
$84,000Active0.57 Acres246 Melissa Ann Court, Indianapolis, IN 46234
MLS# 22071116Listed by: BLUPRINT REAL ESTATE GROUP - New
 $199,500Active2 beds 1 baths1,131 sq. ft.
$199,500Active2 beds 1 baths1,131 sq. ft.48 Bankers Lane, Indianapolis, IN 46201
MLS# 22073472Listed by: ASSET ONE REAL ESTATE COMPANY - New
 $150,000Active4 beds 1 baths1,116 sq. ft.
$150,000Active4 beds 1 baths1,116 sq. ft.5101 Clarendon Road, Indianapolis, IN 46208
MLS# 22073558Listed by: TRUEBLOOD REAL ESTATE - New
 $150,000Active2 beds 1 baths844 sq. ft.
$150,000Active2 beds 1 baths844 sq. ft.1852 N Audubon Road, Indianapolis, IN 46218
MLS# 22073194Listed by: AMR REAL ESTATE LLC - New
 $395,000Active3 beds 3 baths2,580 sq. ft.
$395,000Active3 beds 3 baths2,580 sq. ft.325 Sanders Street, Indianapolis, IN 46225
MLS# 22073538Listed by: RED DOOR REAL ESTATE - Open Sun, 12 to 2pmNew
 $338,800Active4 beds 3 baths2,407 sq. ft.
$338,800Active4 beds 3 baths2,407 sq. ft.6109 Tolliston Drive, Indianapolis, IN 46236
MLS# 22073543Listed by: @HOME INDIANA - New
 $35,000Active1.54 Acres
$35,000Active1.54 Acres2422 Nicolai Street, Indianapolis, IN 46239
MLS# 202546171Listed by: UPTOWN REALTY GROUP - New
 $265,000Active3 beds 2 baths1,264 sq. ft.
$265,000Active3 beds 2 baths1,264 sq. ft.8113 Rambling Road, Indianapolis, IN 46239
MLS# 22073487Listed by: THE STEWART HOME GROUP - New
 $395,000Active4 beds 4 baths4,276 sq. ft.
$395,000Active4 beds 4 baths4,276 sq. ft.4377 Kessler Boulevard North Drive, Indianapolis, IN 46228
MLS# 22073530Listed by: CROSSROADS LINK REALTY - New
 $259,000Active3 beds 2 baths1,568 sq. ft.
$259,000Active3 beds 2 baths1,568 sq. ft.4013 Mistletoe Drive, Indianapolis, IN 46237
MLS# 22073535Listed by: YOUR REALTY LINK, LLC
