3339 Bay Point Drive, Indianapolis, IN 46240
Local realty services provided by:Better Homes and Gardens Real Estate Gold Key
3339 Bay Point Drive,Indianapolis, IN 46240
$475,000
- 3 Beds
- 3 Baths
- - sq. ft.
- Condominium
- Sold
Listed by:beckie schroeder
Office:f.c. tucker company
MLS#:22060258
Source:IN_MIBOR
Sorry, we are unable to map this address
Price summary
- Price:$475,000
About this home
Highly desirable and rarely available, this stunning 3-bedroom, 3-bath condo offering breathtaking water views and year-round lake living. From the moment you step inside, you'll be captivated by the light-filled spaces, thoughtful design, and serene setting that make this home a true paradise. The main floor showcases a spacious Great Room with a cathedral ceiling, a cozy gas fireplace, and direct walkout access to an upper-level deck perfect for grilling, entertaining, or simply soaking in the sun and views. Beautifully appointed dining area flows seamlessly into the wet bar and kitchen, creating the ideal layout for gatherings. The primary suite features a large walk-in closet, full bath with double sinks, and private deck access. The finished walkout lower level will impress with a family room, fireplace, custom built-ins, wet bar, guest bedroom, full bath, laundry, loads of storage and a screened-in porch that lets you enjoy the water views in every season. Additional highlights include a peaceful sunroom perfect for morning coffee, abundant natural light with skylights and large windows, gorgeous professional landscaping with irrigation, new HVAC system, some new windows on order as well as electronic shades, and so much more. Residents can enjoy the community clubhouse, pool, and tennis courts. Short drive to downtown Indy, and easy access to the interstate, shopping and dining.
Contact an agent
Home facts
- Year built:1982
- Listing ID #:22060258
- Added:52 day(s) ago
- Updated:October 27, 2025 at 05:42 PM
Rooms and interior
- Bedrooms:3
- Total bathrooms:3
- Full bathrooms:3
Heating and cooling
- Cooling:Central Electric
- Heating:Forced Air
Structure and exterior
- Year built:1982
Schools
- High school:North Central High School
- Middle school:Northview Middle School
- Elementary school:Nora Elementary School
Utilities
- Water:Public Water
Finances and disclosures
- Price:$475,000
New listings near 3339 Bay Point Drive
- New
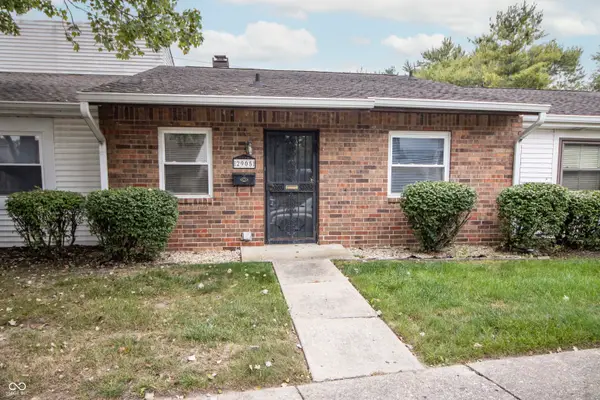 $102,000Active2 beds 1 baths975 sq. ft.
$102,000Active2 beds 1 baths975 sq. ft.2905 Country Estates Drive, Indianapolis, IN 46227
MLS# 22043754Listed by: F.C. TUCKER COMPANY - New
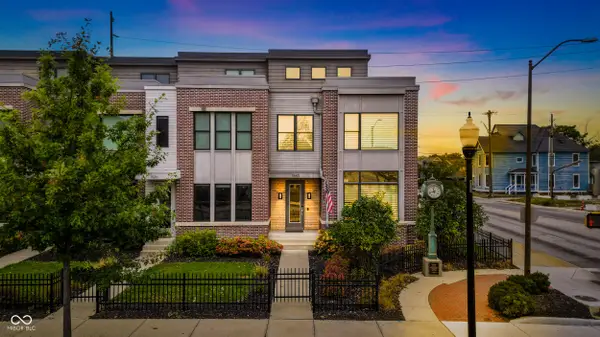 $725,000Active4 beds 4 baths3,570 sq. ft.
$725,000Active4 beds 4 baths3,570 sq. ft.1540 Central Avenue, Indianapolis, IN 46202
MLS# 22068208Listed by: F.C. TUCKER COMPANY - New
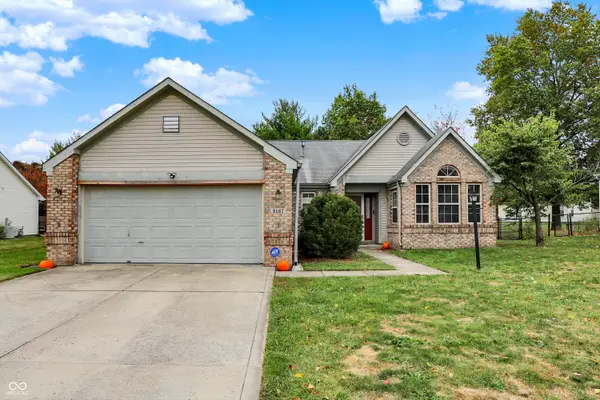 $265,000Active3 beds 2 baths1,727 sq. ft.
$265,000Active3 beds 2 baths1,727 sq. ft.6567 Santa Ana Lane, Indianapolis, IN 46214
MLS# 22068239Listed by: REDFIN CORPORATION - New
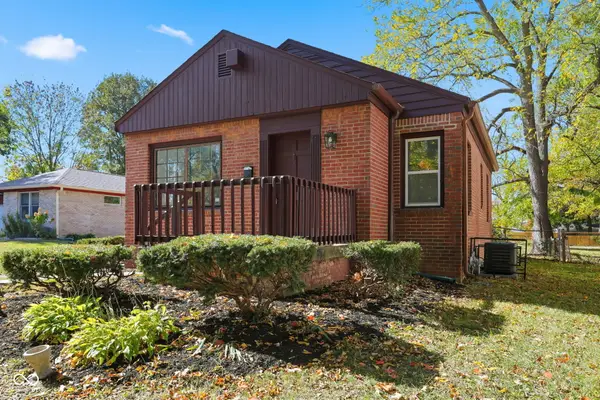 $245,000Active2 beds 1 baths882 sq. ft.
$245,000Active2 beds 1 baths882 sq. ft.156 S Spencer Avenue, Indianapolis, IN 46219
MLS# 22069509Listed by: EXP REALTY, LLC - New
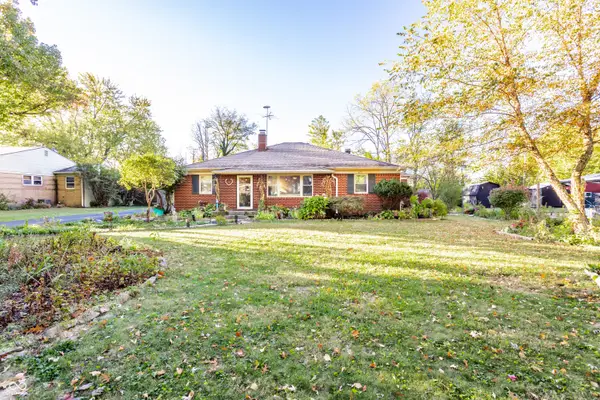 $339,900Active4 beds 2 baths1,944 sq. ft.
$339,900Active4 beds 2 baths1,944 sq. ft.3711 E 57th Street, Indianapolis, IN 46220
MLS# 22069705Listed by: F.C. TUCKER COMPANY - New
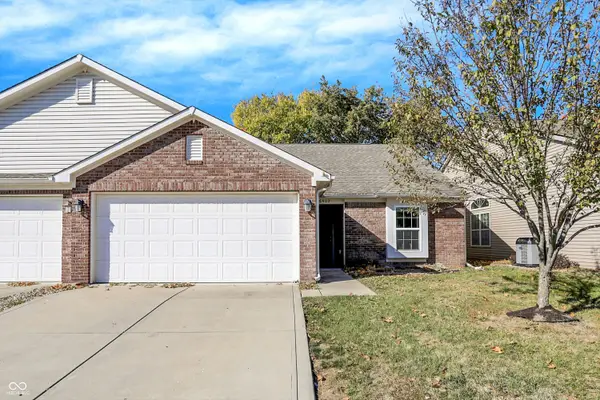 $230,000Active2 beds 2 baths1,351 sq. ft.
$230,000Active2 beds 2 baths1,351 sq. ft.6422 Emerald Springs Drive, Indianapolis, IN 46221
MLS# 22070107Listed by: REDFIN CORPORATION - New
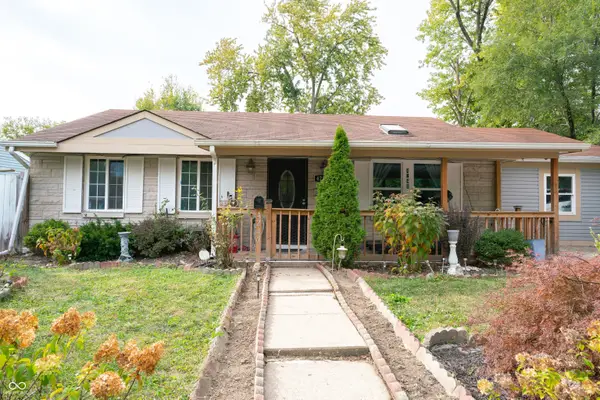 $170,000Active5 beds 1 baths1,008 sq. ft.
$170,000Active5 beds 1 baths1,008 sq. ft.4240 Dubarry Road, Indianapolis, IN 46226
MLS# 22070121Listed by: F.C. TUCKER COMPANY - New
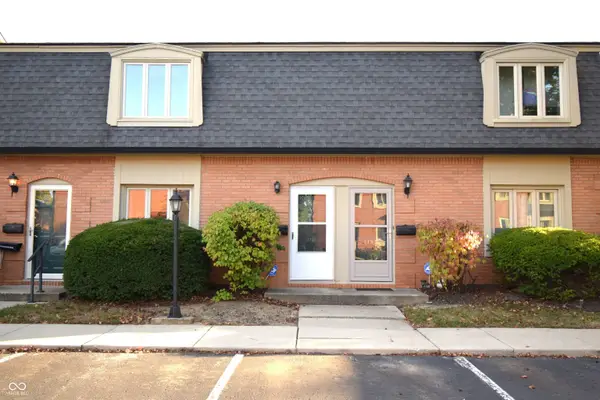 $155,000Active2 beds 2 baths1,254 sq. ft.
$155,000Active2 beds 2 baths1,254 sq. ft.1131 Canterbury Square S, Indianapolis, IN 46260
MLS# 22070296Listed by: TRUEBLOOD REAL ESTATE - New
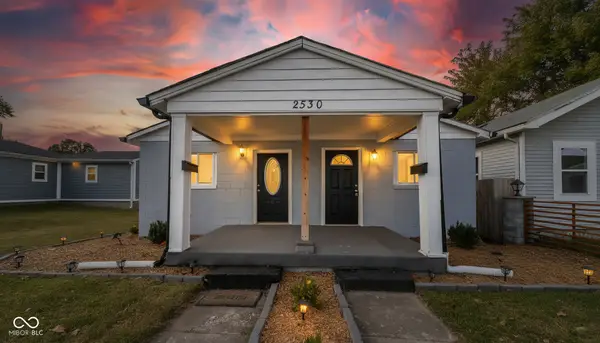 $175,000Active-- beds -- baths
$175,000Active-- beds -- baths2530 N Temple Avenue, Indianapolis, IN 46218
MLS# 22070306Listed by: KELLER WILLIAMS INDPLS METRO N - New
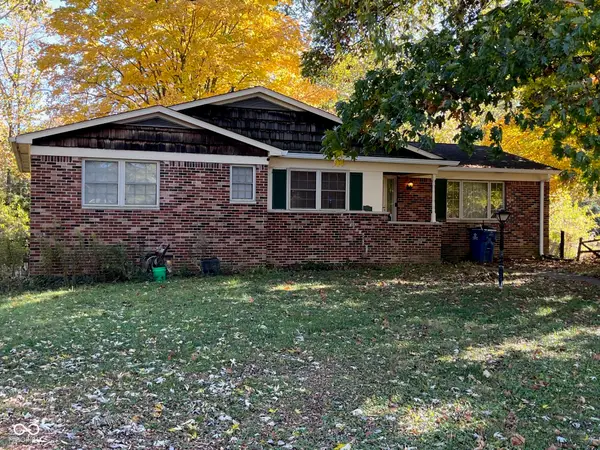 $340,000Active3 beds 2 baths1,959 sq. ft.
$340,000Active3 beds 2 baths1,959 sq. ft.8050 Murphy Court, Indianapolis, IN 46256
MLS# 22070319Listed by: CARPENTER, REALTORS
