3401 Davis Road, Indianapolis, IN 46239
Local realty services provided by:Better Homes and Gardens Real Estate Gold Key
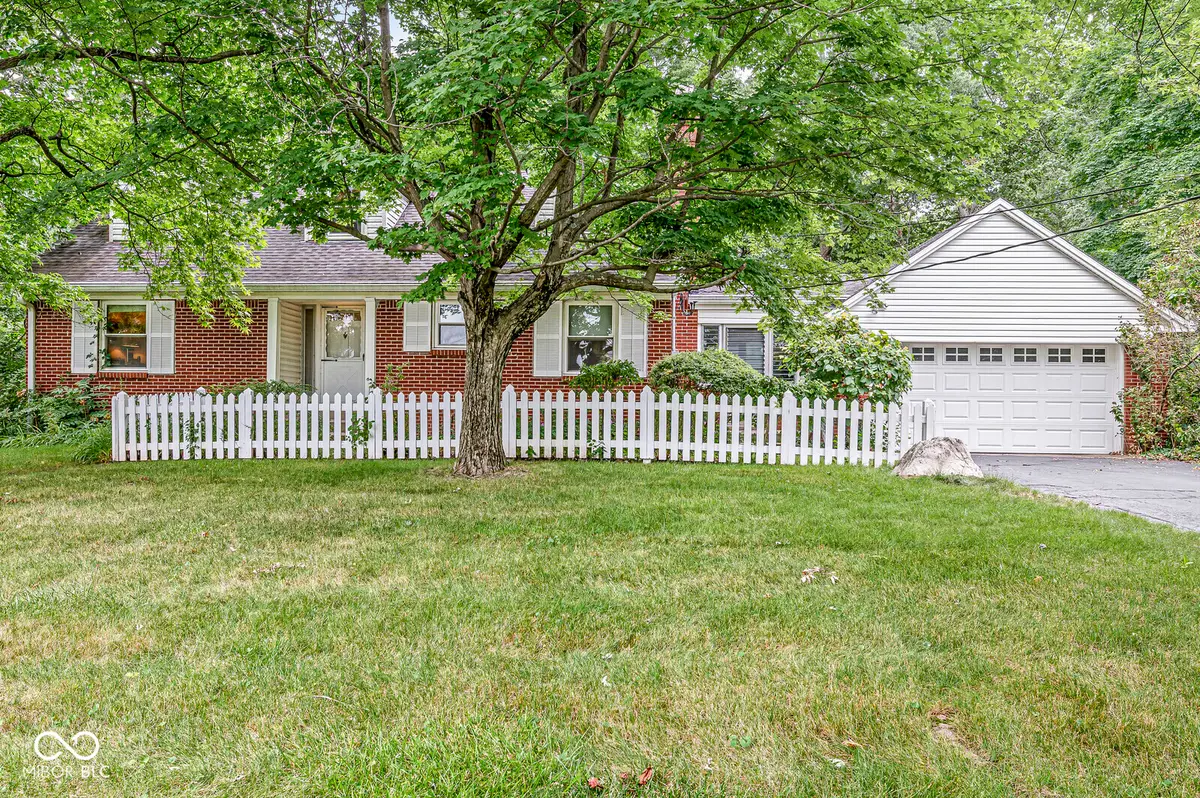

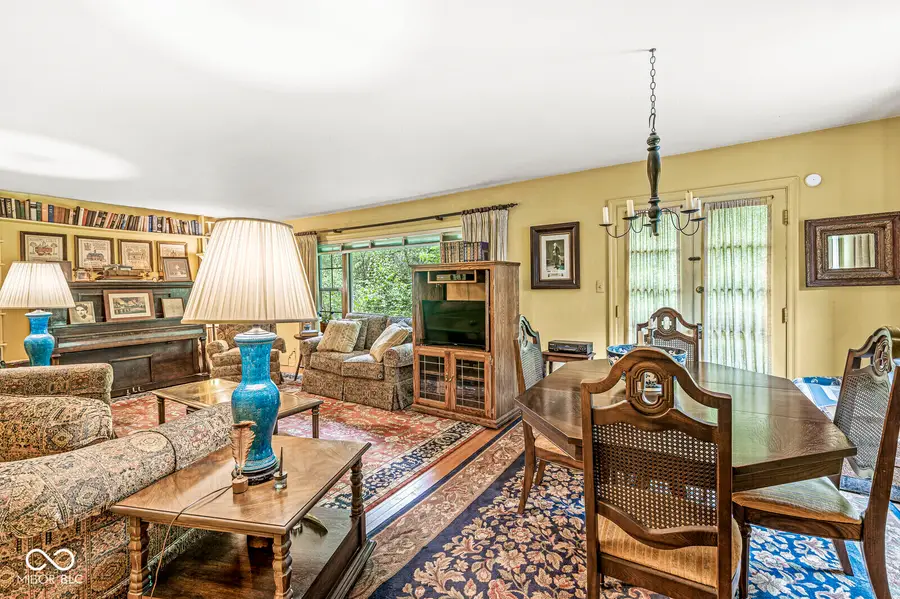
Listed by:debbie halcomb
Office:keller williams indy metro s
MLS#:22052366
Source:IN_MIBOR
Price summary
- Price:$300,000
- Price per sq. ft.:$88.34
About this home
Charming 1955 Cape Cod on Nearly an Acre! Welcome to 3401 Davis Rd - a timeless brick Cape Cod nestled on a 0.88-acre lot in Franklin Township. This lovely 4-bedroom, 2-bath home offers vintage character all wrapped in a peaceful setting with mature trees and room to roam. Inside find hardwood floors that flow throughout the main and upper levels. The cozy kitchen features a wood-burning fireplace-perfect for chilly mornings or relaxed evenings-and the home's two full bathrooms retain the classic charm of the 1950s. With 2 bedrooms on the main floor and 2 upstairs, there's flexible space for guests, home offices, or a growing household. Upstairs, you'll find a bedroom with a window seat and built-in vanity-an ideal retreat full of character and light. Major updates include: Roof (2003) HVAC (2019) New siding and windows (2007) The full unfinished basement offers great potential for storage, hobbies, or future finished space, with laundry conveniently located below. A covered breezeway connects the home to a 2-car attached garage, and outside you'll find a deck, fenced yard, and a backyard filled with shade trees for serene outdoor living. This property is a rare gem-offering vintage style and a peaceful setting just minutes from city amenities and downtown Wanamaker. Come make it your own!
Contact an agent
Home facts
- Year built:1955
- Listing Id #:22052366
- Added:20 day(s) ago
- Updated:July 29, 2025 at 11:45 PM
Rooms and interior
- Bedrooms:4
- Total bathrooms:2
- Full bathrooms:2
- Living area:2,149 sq. ft.
Heating and cooling
- Cooling:Central Electric
Structure and exterior
- Year built:1955
- Building area:2,149 sq. ft.
- Lot area:0.88 Acres
Schools
- High school:Franklin Central High School
- Middle school:Franklin Central Junior High
Finances and disclosures
- Price:$300,000
- Price per sq. ft.:$88.34
New listings near 3401 Davis Road
- New
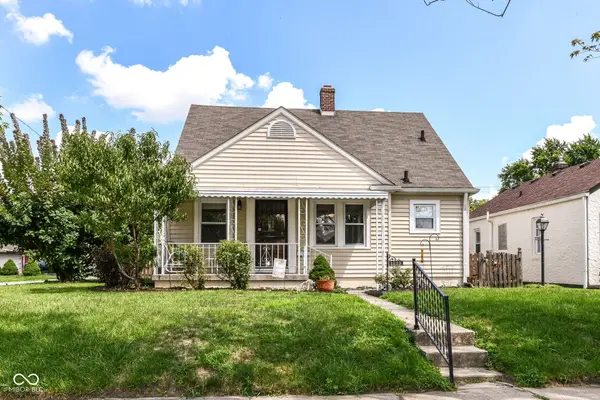 $229,000Active3 beds 1 baths1,233 sq. ft.
$229,000Active3 beds 1 baths1,233 sq. ft.1335 N Linwood Avenue, Indianapolis, IN 46201
MLS# 22055900Listed by: NEW QUANTUM REALTY GROUP - New
 $369,500Active3 beds 2 baths1,275 sq. ft.
$369,500Active3 beds 2 baths1,275 sq. ft.10409 Barmore Avenue, Indianapolis, IN 46280
MLS# 22056446Listed by: CENTURY 21 SCHEETZ - New
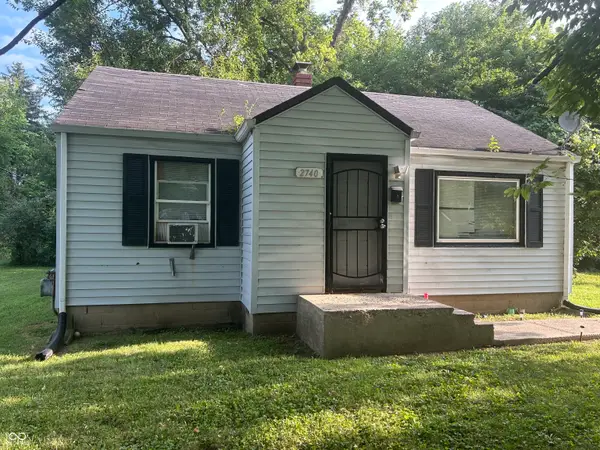 $79,000Active2 beds 1 baths776 sq. ft.
$79,000Active2 beds 1 baths776 sq. ft.2740 E 37th Street, Indianapolis, IN 46218
MLS# 22056662Listed by: EVERHART STUDIO, LTD. - New
 $79,000Active2 beds 1 baths696 sq. ft.
$79,000Active2 beds 1 baths696 sq. ft.3719 Kinnear Avenue, Indianapolis, IN 46218
MLS# 22056663Listed by: EVERHART STUDIO, LTD. - New
 $150,000Active3 beds 2 baths1,082 sq. ft.
$150,000Active3 beds 2 baths1,082 sq. ft.2740 N Rural Street, Indianapolis, IN 46218
MLS# 22056665Listed by: EVERHART STUDIO, LTD. - New
 $140,000Active4 beds 2 baths1,296 sq. ft.
$140,000Active4 beds 2 baths1,296 sq. ft.2005 N Bancroft Street, Indianapolis, IN 46218
MLS# 22056666Listed by: EVERHART STUDIO, LTD. - New
 $199,000Active4 beds 1 baths2,072 sq. ft.
$199,000Active4 beds 1 baths2,072 sq. ft.2545 Broadway Street, Indianapolis, IN 46205
MLS# 22056694Listed by: @PROPERTIES - New
 $135,000Active3 beds 1 baths1,500 sq. ft.
$135,000Active3 beds 1 baths1,500 sq. ft.1301 W 34th Street, Indianapolis, IN 46208
MLS# 22056830Listed by: BLK KEY REALTY - New
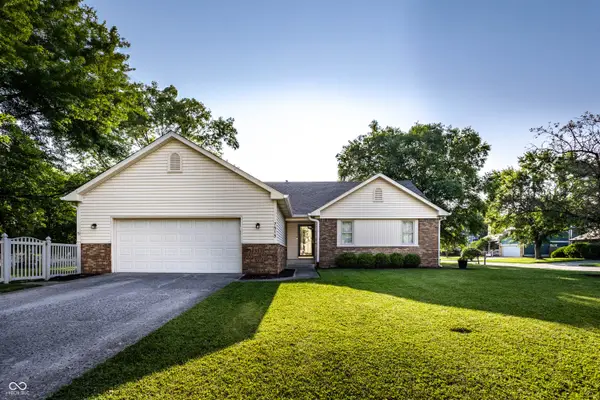 $309,900Active3 beds 2 baths1,545 sq. ft.
$309,900Active3 beds 2 baths1,545 sq. ft.7515 Davis Lane, Indianapolis, IN 46236
MLS# 22052912Listed by: F.C. TUCKER COMPANY - New
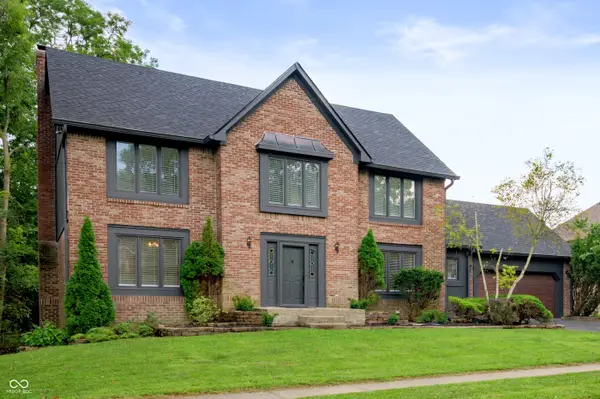 $590,000Active4 beds 4 baths3,818 sq. ft.
$590,000Active4 beds 4 baths3,818 sq. ft.7474 Oakland Hills Drive, Indianapolis, IN 46236
MLS# 22055624Listed by: KELLER WILLIAMS INDY METRO S
