3440 Brewer Drive, Indianapolis, IN 46222
Local realty services provided by:Better Homes and Gardens Real Estate Gold Key
3440 Brewer Drive,Indianapolis, IN 46222
$210,000
- 3 Beds
- 1 Baths
- 957 sq. ft.
- Single family
- Pending
Listed by: georgina becerra
Office: f.c. tucker company
MLS#:22061258
Source:IN_MIBOR
Price summary
- Price:$210,000
- Price per sq. ft.:$219.44
About this home
Beautifully Renovated Home in Indianapolis! Welcome to 3440 Brewer Dr, Indianapolis, IN 46222! This newly renovated 3-bedroom, 1-bathroom home offers modern updates and thoughtful details throughout. Step inside to find a bright, open layout featuring vinyl plank flooring, fresh paint, and modern light fixtures that create a warm and inviting atmosphere. The updated kitchen is a true highlight with white cabinets, stainless steel appliances, a built-in cup washer, and a soap dispenser at the sink-perfect for everyday convenience. All three bedrooms feature new carpet, and the laundry room and storage room add extra functionality to the home. Enjoy peace of mind with a new HVAC system, roof, and driveway. The property also includes a spacious 2-car garage and no back neighbors, offering privacy and serenity. A small water stream runs behind the garage, adding a touch of natural charm. This home is move-in ready and combines style, comfort, and practicality. Don't miss your chance to make it yours-schedule a showing today!
Contact an agent
Home facts
- Year built:1958
- Listing ID #:22061258
- Added:101 day(s) ago
- Updated:December 17, 2025 at 10:28 PM
Rooms and interior
- Bedrooms:3
- Total bathrooms:1
- Full bathrooms:1
- Living area:957 sq. ft.
Heating and cooling
- Cooling:Central Electric
- Heating:Electric
Structure and exterior
- Year built:1958
- Building area:957 sq. ft.
- Lot area:0.18 Acres
Schools
- High school:George Washington High School
- Middle school:Northwest Community Middle School
- Elementary school:Carl Wilde School 79
Utilities
- Water:Public Water
Finances and disclosures
- Price:$210,000
- Price per sq. ft.:$219.44
New listings near 3440 Brewer Drive
- New
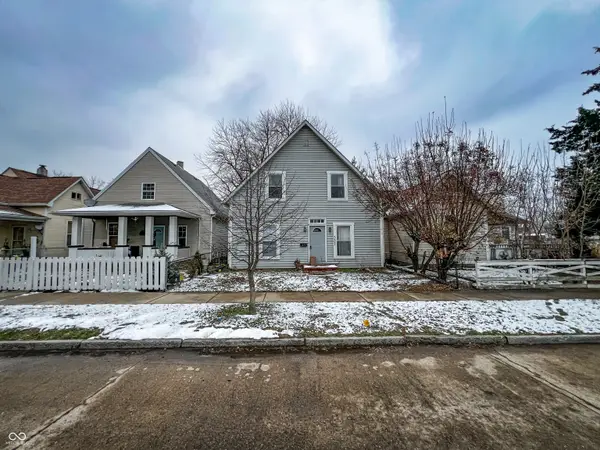 $170,000Active4 beds 2 baths2,072 sq. ft.
$170,000Active4 beds 2 baths2,072 sq. ft.321 N Elder Avenue, Indianapolis, IN 46222
MLS# 22069166Listed by: TRUEBLOOD REAL ESTATE - New
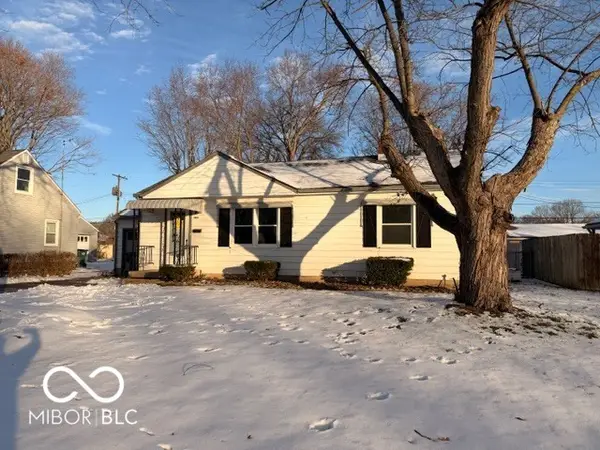 $274,900Active3 beds 2 baths1,528 sq. ft.
$274,900Active3 beds 2 baths1,528 sq. ft.5870 Cadillac Drive, Speedway, IN 46224
MLS# 22071887Listed by: VISION ONE REAL ESTATE - New
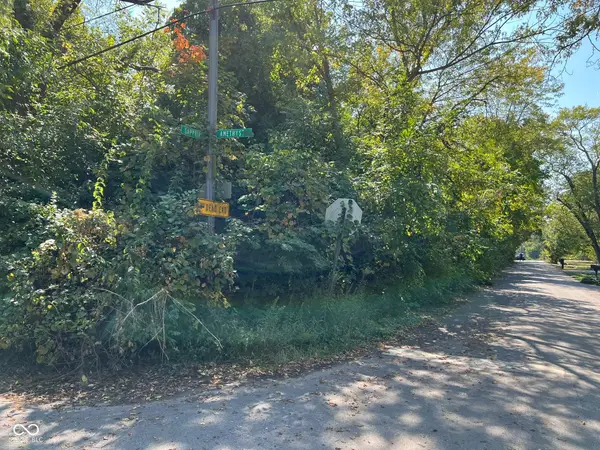 $20,000Active0.12 Acres
$20,000Active0.12 Acres3121 Sapphire Boulevard, Indianapolis, IN 46268
MLS# 22072710Listed by: KELLER WILLIAMS INDY METRO S - New
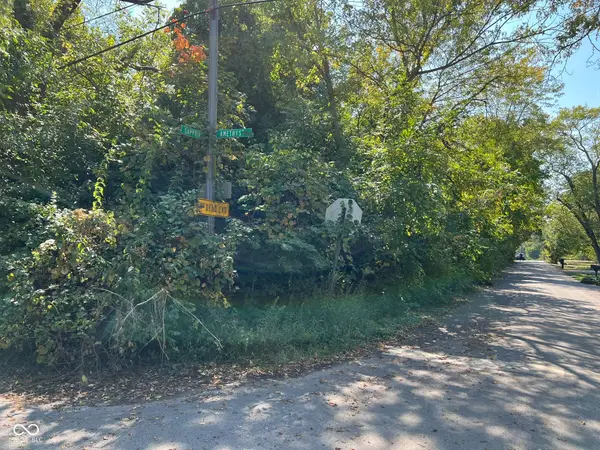 $20,000Active0.12 Acres
$20,000Active0.12 Acres3115 Sapphire Boulevard, Indianapolis, IN 46268
MLS# 22072712Listed by: KELLER WILLIAMS INDY METRO S - New
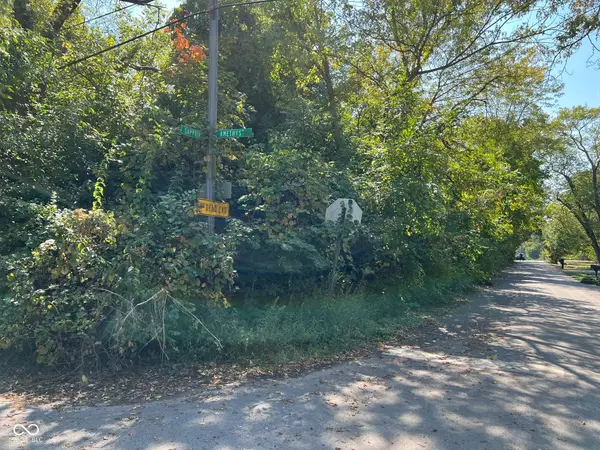 $20,000Active0.12 Acres
$20,000Active0.12 Acres3109 Sapphire Boulevard, Indianapolis, IN 46268
MLS# 22072722Listed by: KELLER WILLIAMS INDY METRO S - New
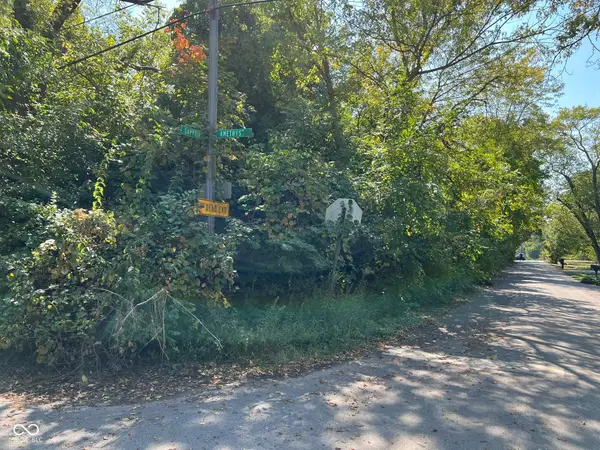 $20,000Active0.13 Acres
$20,000Active0.13 Acres3103 Sapphire Boulevard, Indianapolis, IN 46268
MLS# 22072725Listed by: KELLER WILLIAMS INDY METRO S - New
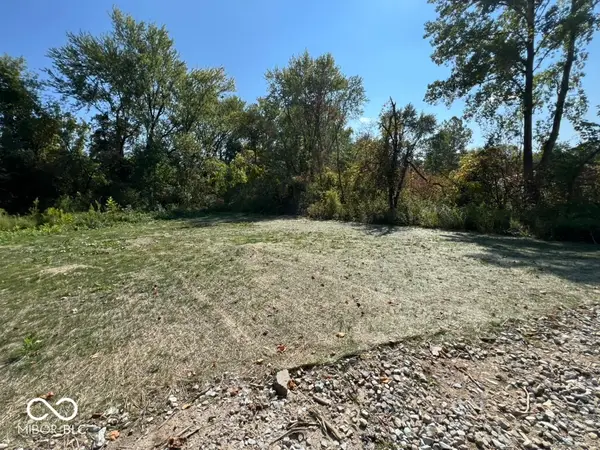 $375,000Active0.2 Acres
$375,000Active0.2 Acres3073 W 78th Street, Indianapolis, IN 46268
MLS# 22073212Listed by: KELLER WILLIAMS INDY METRO S - New
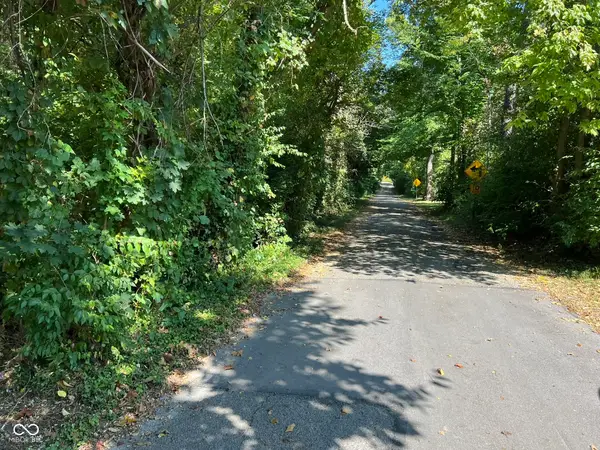 $100,000Active0.06 Acres
$100,000Active0.06 Acres2913 Crooked Creek Parkway W, Indianapolis, IN 46268
MLS# 22073219Listed by: KELLER WILLIAMS INDY METRO S - New
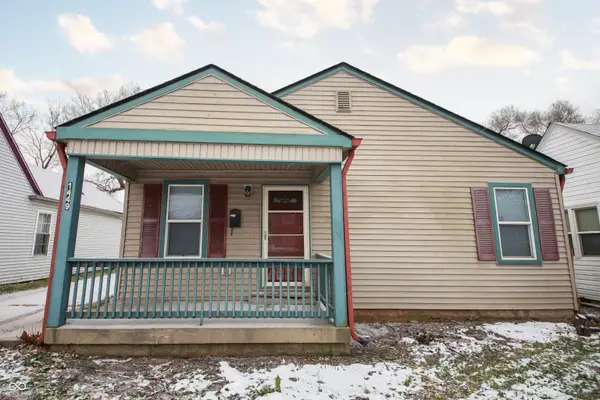 $160,000Active3 beds 2 baths1,230 sq. ft.
$160,000Active3 beds 2 baths1,230 sq. ft.1449 W 29th Street, Indianapolis, IN 46208
MLS# 22076760Listed by: BLK KEY REALTY - New
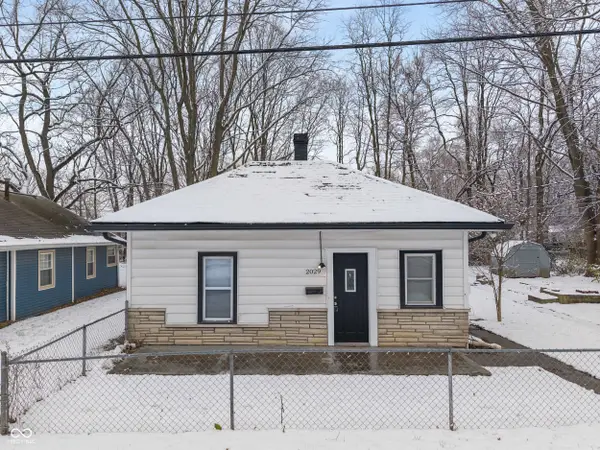 $170,000Active2 beds 1 baths960 sq. ft.
$170,000Active2 beds 1 baths960 sq. ft.2029 E 44th Street, Indianapolis, IN 46205
MLS# 22076926Listed by: FERRIS PROPERTY GROUP
