3447 Washington Boulevard, Indianapolis, IN 46205
Local realty services provided by:Better Homes and Gardens Real Estate Gold Key
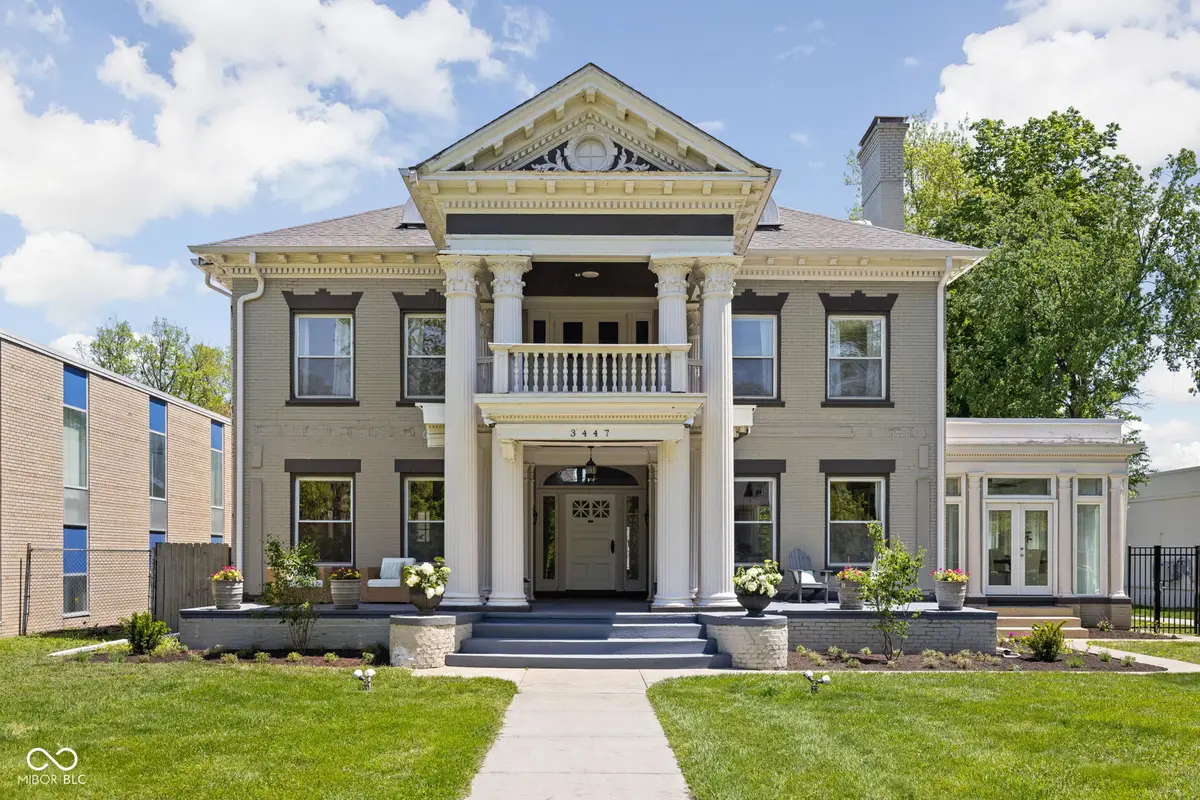
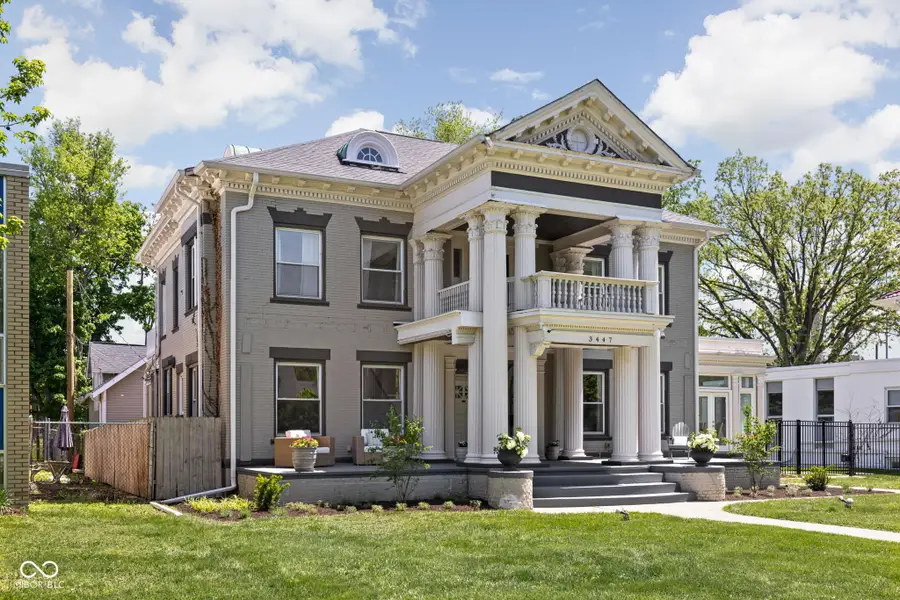

3447 Washington Boulevard,Indianapolis, IN 46205
$850,000
- 8 Beds
- 6 Baths
- 6,773 sq. ft.
- Single family
- Pending
Listed by:carissa hawkins
Office:@properties
MLS#:22029625
Source:IN_MIBOR
Price summary
- Price:$850,000
- Price per sq. ft.:$125.18
About this home
Welcome to Mapleton Fall Creek! This renovated 1915 Greek Revival Brick Mansion, with 8 bedrooms and 5 full baths, is more than a home; it's an income-generating opportunity! Located near local amenities, including coffee shops, restaurants, the College Ave Library, Tarkington Park, the Monon Trail, Indiana State Fair Grounds, IndyGo's Redline, and Interstate access, you'll enjoy the convenience of midtown living at its finest. The main house boasts 5 bedrooms across the second and third floors, with original doors, hardwood floors, and ample closet space. The spacious living room opens to a bright 4 seasons room with marble floors, perfect for relaxation and entertaining. The generous dining room connects to the well-appointed kitchen featuring granite countertops, exposed brick, and stainless steel appliances. The third-floor primary suite offers a ensuite bath, storage, and walk-in closets with original port hole windows. The basement functions as a separate apartment with 2 bedrooms, full bath, kitchen, and living room and office. Additionally, a carriage house apartment above the garage provides another income stream. Renovated in 2016, this home features updated kitchens and baths. The exterior offers multiple porches, a large deck, and a screened-in gazebo - perfect for enjoying the outdoors on over half an acre of land! Don't miss this chance to own a piece of history and generate income in a prime location! Added bonus, the property is zoned as D3 for Commercial Offices. This unique opportunity qualifies for Community Lending and Carriage House Rent can be utilized as Income to help a Buyer Qualify. Ask List Agent for a Lending Contact who is familiar. Available for Lease.
Contact an agent
Home facts
- Year built:1915
- Listing Id #:22029625
- Added:71 day(s) ago
- Updated:July 29, 2025 at 12:42 AM
Rooms and interior
- Bedrooms:8
- Total bathrooms:6
- Full bathrooms:5
- Half bathrooms:1
- Living area:6,773 sq. ft.
Heating and cooling
- Cooling:Central Electric
- Heating:Forced Air
Structure and exterior
- Year built:1915
- Building area:6,773 sq. ft.
- Lot area:0.65 Acres
Utilities
- Water:Public Water
Finances and disclosures
- Price:$850,000
- Price per sq. ft.:$125.18
New listings near 3447 Washington Boulevard
- New
 $450,000Active4 beds 3 baths1,800 sq. ft.
$450,000Active4 beds 3 baths1,800 sq. ft.1433 Deloss Street, Indianapolis, IN 46201
MLS# 22038175Listed by: HIGHGARDEN REAL ESTATE - New
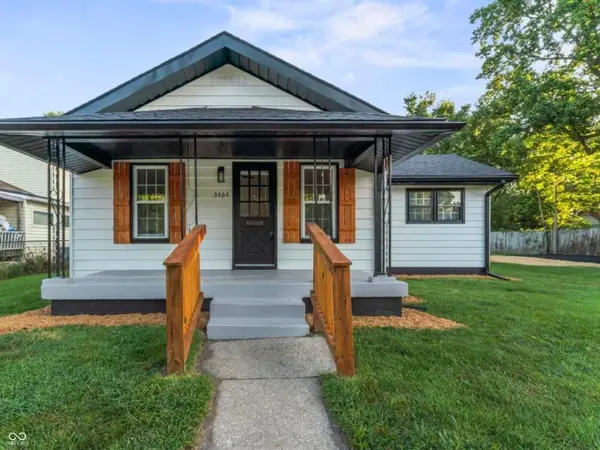 $224,900Active3 beds 2 baths1,088 sq. ft.
$224,900Active3 beds 2 baths1,088 sq. ft.3464 W 12th Street, Indianapolis, IN 46222
MLS# 22055982Listed by: CANON REAL ESTATE SERVICES LLC - New
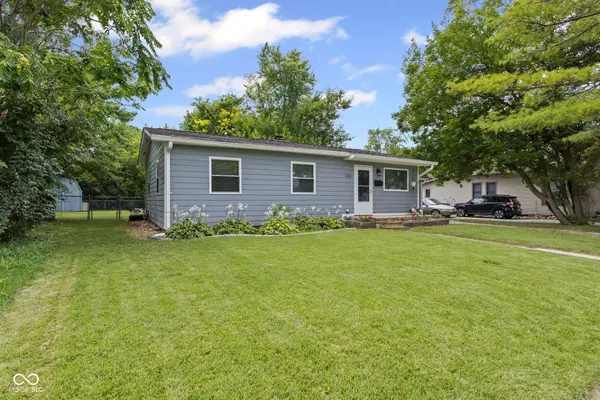 $179,900Active3 beds 1 baths999 sq. ft.
$179,900Active3 beds 1 baths999 sq. ft.1231 Windermire Street, Indianapolis, IN 46227
MLS# 22056529Listed by: MY AGENT - New
 $44,900Active0.08 Acres
$44,900Active0.08 Acres248 E Caven Street, Indianapolis, IN 46225
MLS# 22056799Listed by: KELLER WILLIAMS INDY METRO S - New
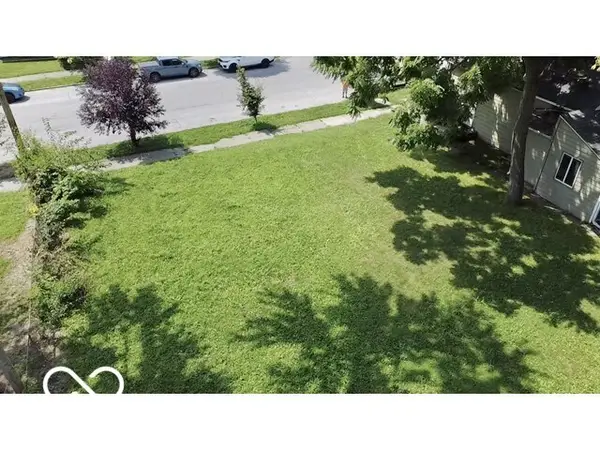 $34,900Active0.07 Acres
$34,900Active0.07 Acres334 Lincoln Street, Indianapolis, IN 46225
MLS# 22056813Listed by: KELLER WILLIAMS INDY METRO S - New
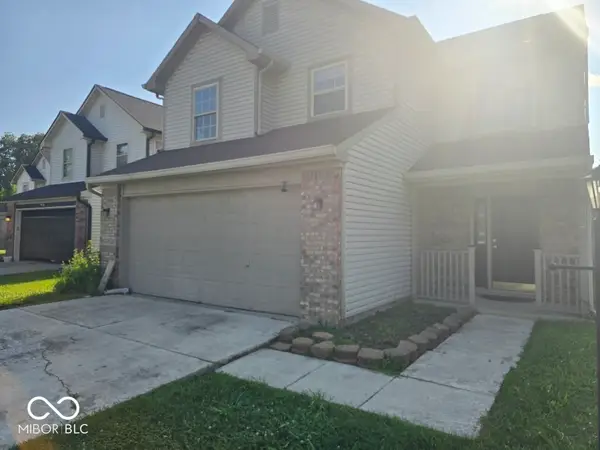 $199,900Active3 beds 3 baths1,231 sq. ft.
$199,900Active3 beds 3 baths1,231 sq. ft.5410 Waterton Lakes Drive, Indianapolis, IN 46237
MLS# 22056820Listed by: REALTY WEALTH ADVISORS - New
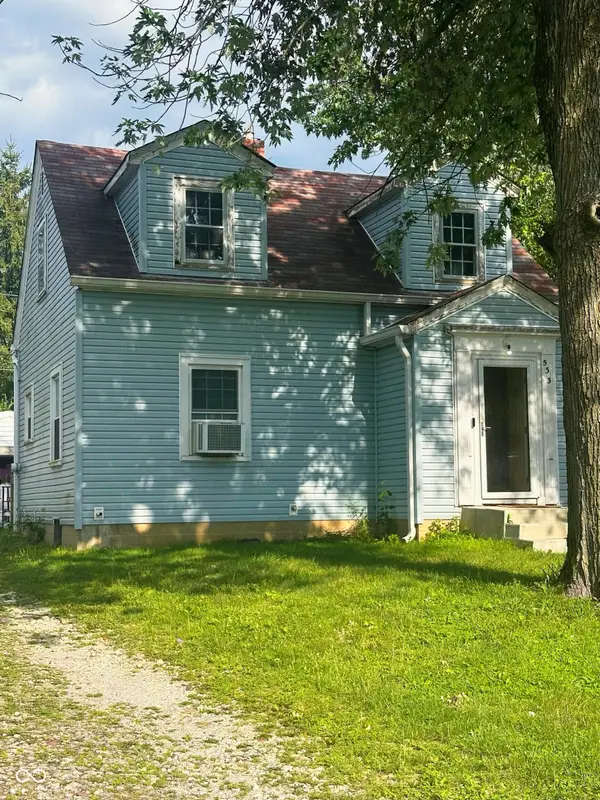 $155,000Active2 beds 1 baths865 sq. ft.
$155,000Active2 beds 1 baths865 sq. ft.533 Temperance Avenue, Indianapolis, IN 46203
MLS# 22055250Listed by: EXP REALTY, LLC - New
 $190,000Active2 beds 3 baths1,436 sq. ft.
$190,000Active2 beds 3 baths1,436 sq. ft.6302 Bishops Pond Lane, Indianapolis, IN 46268
MLS# 22055728Listed by: CENTURY 21 SCHEETZ - Open Sun, 12 to 2pmNew
 $234,900Active3 beds 2 baths1,811 sq. ft.
$234,900Active3 beds 2 baths1,811 sq. ft.3046 River Shore Place, Indianapolis, IN 46208
MLS# 22056202Listed by: F.C. TUCKER COMPANY - New
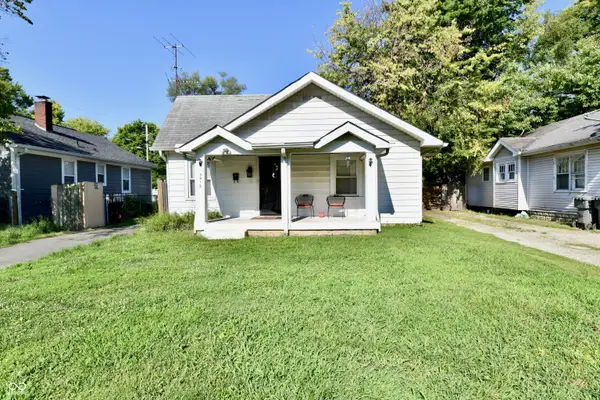 $120,000Active2 beds 1 baths904 sq. ft.
$120,000Active2 beds 1 baths904 sq. ft.3412 Brouse Avenue, Indianapolis, IN 46218
MLS# 22056547Listed by: HIGHGARDEN REAL ESTATE
