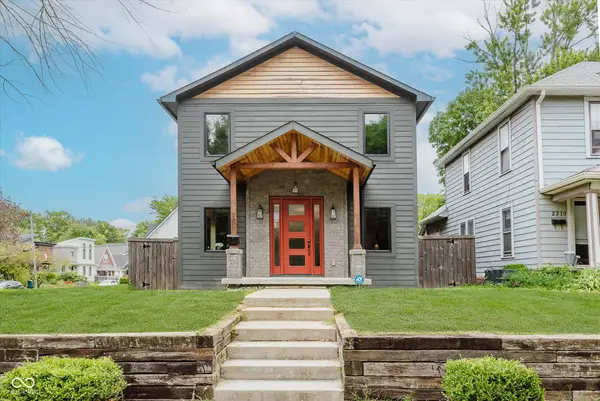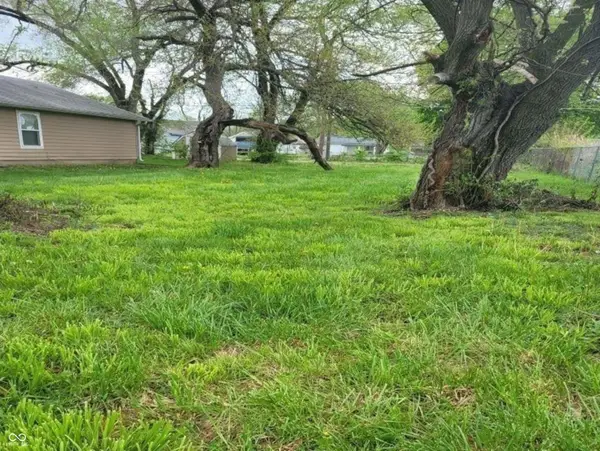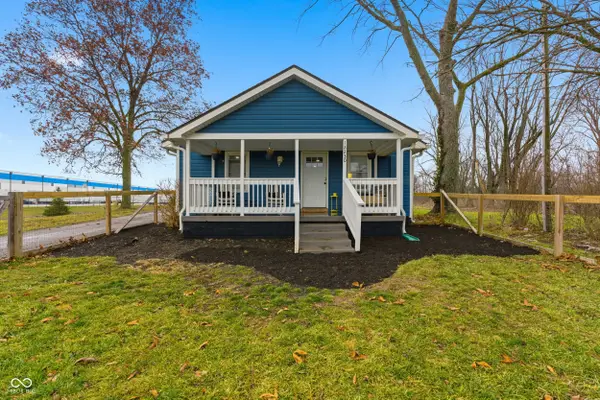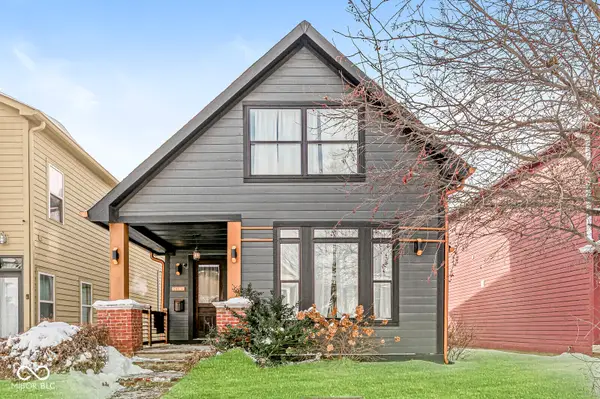35 W 72nd Street, Indianapolis, IN 46260
Local realty services provided by:Better Homes and Gardens Real Estate Gold Key
35 W 72nd Street,Indianapolis, IN 46260
$1,677,000
- 5 Beds
- 6 Baths
- 4,562 sq. ft.
- Single family
- Pending
Listed by: stevee clifton
Office: compass indiana, llc.
MLS#:21955341
Source:IN_MIBOR
Price summary
- Price:$1,677,000
- Price per sq. ft.:$314.75
About this home
Meridian Pointe, originally the W. F. & Florence Cheek estate, has been re-envisioned as an enclave of 9 custom wooded homesites located in the heart of Meridian Hills, adjacent to the Meridian Hills Country Club, at the northwest corner of Meridian St & Meridian Hills Blvd. The location provides quick access to downtown, Broad Ripple, Butler Univ, Park Tudor, Orchard School, Holliday Park & more. This proposed custom home build by Sigma includes an office, large and open living/kitchen/dining floorplan, primary bedroom and ensuite, and mudroom and laundry room all on the main floor. Second floor boasts 3 additional bedrooms, each with their own ensuite. Basement also includes an additional bedroom, full bathroom, and extra living spaces. Final home price may vary based on buyer selections with Sigma on this exclusive and custom home.
Contact an agent
Home facts
- Year built:2024
- Listing ID #:21955341
- Added:804 day(s) ago
- Updated:February 12, 2026 at 06:28 PM
Rooms and interior
- Bedrooms:5
- Total bathrooms:6
- Full bathrooms:5
- Half bathrooms:1
- Living area:4,562 sq. ft.
Heating and cooling
- Cooling:Central Electric
- Heating:Forced Air
Structure and exterior
- Year built:2024
- Building area:4,562 sq. ft.
- Lot area:0.41 Acres
Schools
- High school:North Central High School
- Middle school:Westlane Middle School
- Elementary school:Fox Hill Elementary School
Utilities
- Water:Public Water
Finances and disclosures
- Price:$1,677,000
- Price per sq. ft.:$314.75
New listings near 35 W 72nd Street
- New
 $557,990Active5 beds 4 baths3,313 sq. ft.
$557,990Active5 beds 4 baths3,313 sq. ft.5420 Aspen Wood Lane, Indianapolis, IN 46239
MLS# 22083797Listed by: M/I HOMES OF INDIANA, L.P. - New
 $849,900Active4 beds 4 baths4,671 sq. ft.
$849,900Active4 beds 4 baths4,671 sq. ft.2306 E 12th Street, Indianapolis, IN 46201
MLS# 22060074Listed by: NO LIMIT REAL ESTATE, LLC - New
 $225,000Active3 beds 2 baths1,795 sq. ft.
$225,000Active3 beds 2 baths1,795 sq. ft.4504 Longworth Avenue, Indianapolis, IN 46226
MLS# 202604301Listed by: UPTOWN REALTY GROUP - New
 $47,000Active0.11 Acres
$47,000Active0.11 Acres2349 Sheldon Street, Indianapolis, IN 46218
MLS# 22082198Listed by: LEDFORD WRIGHT REAL ESTATE GROUP, LLC - Open Sat, 11am to 2pmNew
 $360,000Active4 beds 2 baths1,664 sq. ft.
$360,000Active4 beds 2 baths1,664 sq. ft.4229 Terra Drive, Indianapolis, IN 46237
MLS# 22083202Listed by: TRUEBLOOD REAL ESTATE - New
 $345,000Active5 beds 3 baths2,634 sq. ft.
$345,000Active5 beds 3 baths2,634 sq. ft.5935 Honeywell Drive, Indianapolis, IN 46236
MLS# 22083041Listed by: KELLER WILLIAMS INDPLS METRO N - New
 $250,000Active4 beds 2 baths1,732 sq. ft.
$250,000Active4 beds 2 baths1,732 sq. ft.4020 S Lynhurst Drive, Indianapolis, IN 46221
MLS# 22083545Listed by: DIX REALTY GROUP  $450,000Pending3 beds 3 baths2,072 sq. ft.
$450,000Pending3 beds 3 baths2,072 sq. ft.5879 N Delaware Street, Indianapolis, IN 46220
MLS# 22083680Listed by: COMPASS INDIANA, LLC $285,500Pending3 beds 2 baths1,412 sq. ft.
$285,500Pending3 beds 2 baths1,412 sq. ft.12230 E Mcgregor Road, Indianapolis, IN 46259
MLS# 22078409Listed by: F.C. TUCKER COMPANY- Open Sun, 1 to 3pmNew
 $379,900Active3 beds 3 baths2,300 sq. ft.
$379,900Active3 beds 3 baths2,300 sq. ft.741 Parkway Avenue, Indianapolis, IN 46203
MLS# 22081820Listed by: F.C. TUCKER COMPANY

