3543 N Kenwood Avenue, Indianapolis, IN 46208
Local realty services provided by:Better Homes and Gardens Real Estate Gold Key
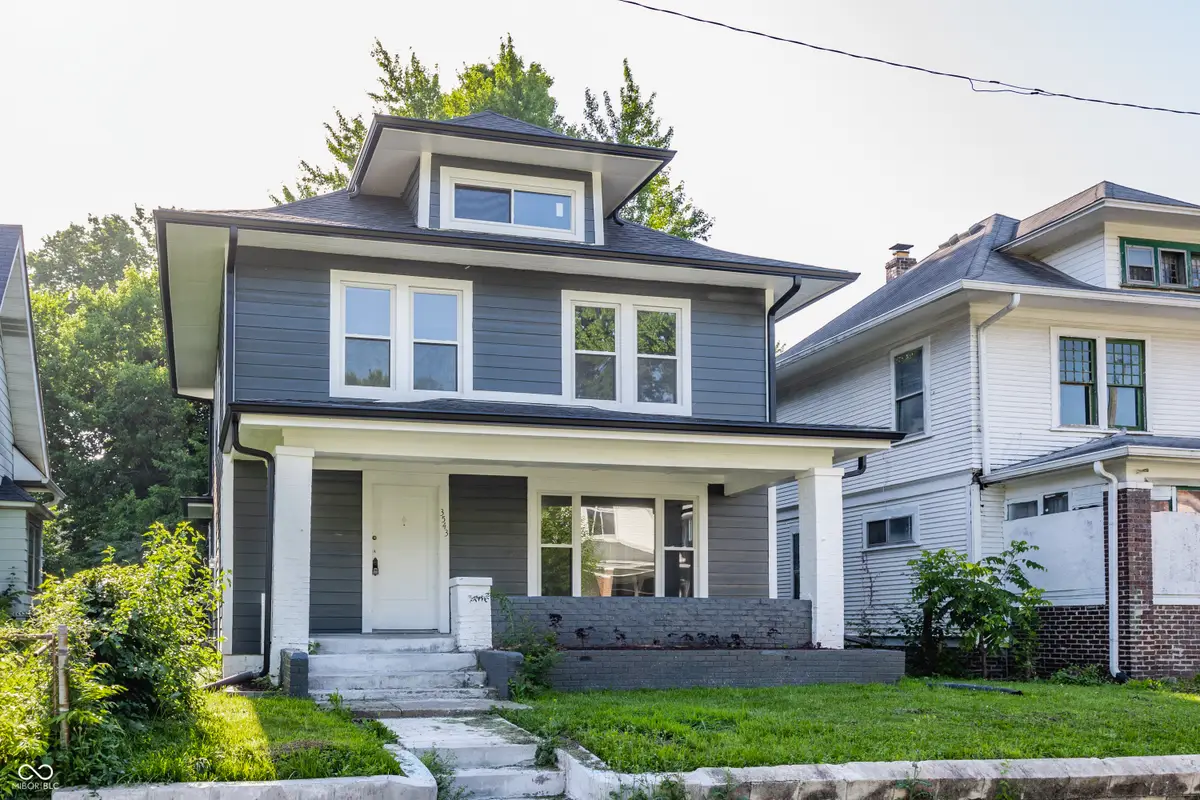
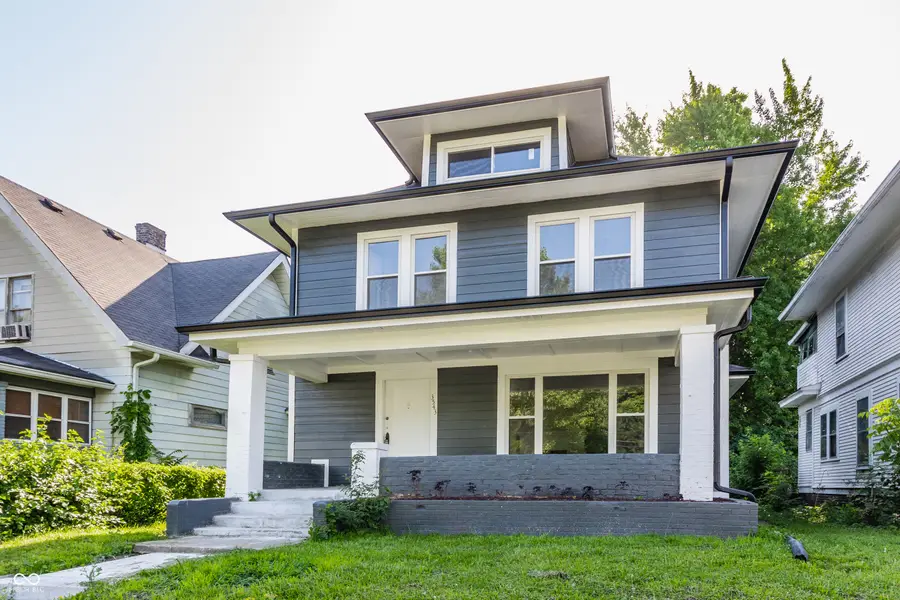
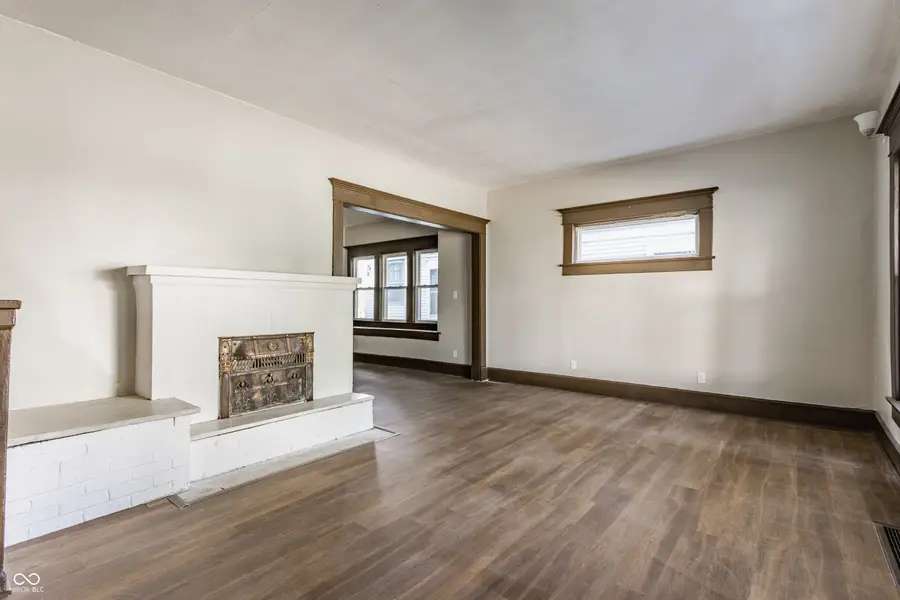
3543 N Kenwood Avenue,Indianapolis, IN 46208
$245,000
- 4 Beds
- 2 Baths
- 1,758 sq. ft.
- Single family
- Active
Listed by:caleb keys
Office:f.c. tucker company
MLS#:22022431
Source:IN_MIBOR
Price summary
- Price:$245,000
- Price per sq. ft.:$94.3
About this home
Spacious 4-bedroom, 1.5-bath home just minutes from downtown Indy. Features include original hardwood floors, updated mechanicals (HVAC, roof, plumbing), and a functional layout ideal for families or first-time buyers. Highlights & Buyer Benefits: Move-in Ready - no deferred maintenance; systems professionally inspected. Equity Potential - recent comps closed in under 10 days; this house is priced to reflect immediate equity and long-term growth. Smart Investment - great layout, quality bones, and priced under market - all meaningful for building generational wealth. Community + Lifestyle Perks: Located in the sought-after Meridian Park / Fall Creek region-rich in character, mature trees, and strong curb appeal. Walkable to schools, parks, local shops, and dining along Meridian Corridor. Easy access to downtown, Butler-Tarkington, and major highways - perfect for professionals, families, or investors.
Contact an agent
Home facts
- Year built:1955
- Listing Id #:22022431
- Added:176 day(s) ago
- Updated:July 31, 2025 at 12:45 PM
Rooms and interior
- Bedrooms:4
- Total bathrooms:2
- Full bathrooms:1
- Half bathrooms:1
- Living area:1,758 sq. ft.
Structure and exterior
- Year built:1955
- Building area:1,758 sq. ft.
- Lot area:0.12 Acres
Schools
- High school:Arsenal Technical High School
- Middle school:H L Harshman Middle School
- Elementary school:Center For Inquiry School 2
Utilities
- Water:Public Water
Finances and disclosures
- Price:$245,000
- Price per sq. ft.:$94.3
New listings near 3543 N Kenwood Avenue
- New
 $450,000Active4 beds 3 baths1,800 sq. ft.
$450,000Active4 beds 3 baths1,800 sq. ft.1433 Deloss Street, Indianapolis, IN 46201
MLS# 22038175Listed by: HIGHGARDEN REAL ESTATE - New
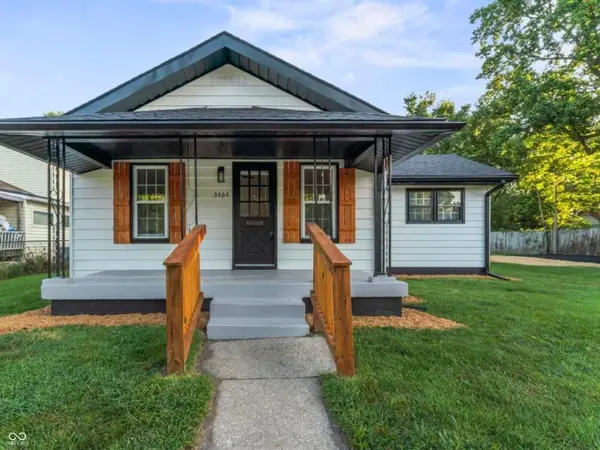 $224,900Active3 beds 2 baths1,088 sq. ft.
$224,900Active3 beds 2 baths1,088 sq. ft.3464 W 12th Street, Indianapolis, IN 46222
MLS# 22055982Listed by: CANON REAL ESTATE SERVICES LLC - New
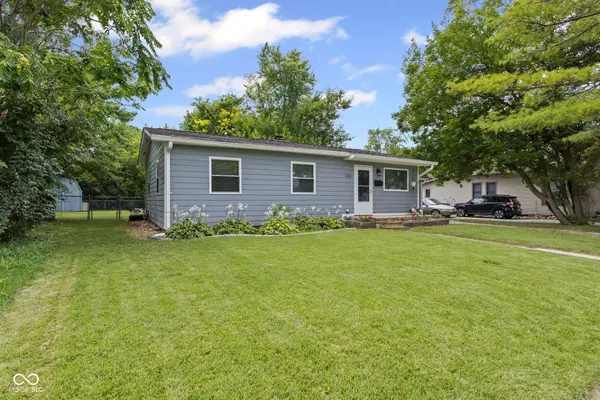 $179,900Active3 beds 1 baths999 sq. ft.
$179,900Active3 beds 1 baths999 sq. ft.1231 Windermire Street, Indianapolis, IN 46227
MLS# 22056529Listed by: MY AGENT - New
 $44,900Active0.08 Acres
$44,900Active0.08 Acres248 E Caven Street, Indianapolis, IN 46225
MLS# 22056799Listed by: KELLER WILLIAMS INDY METRO S - New
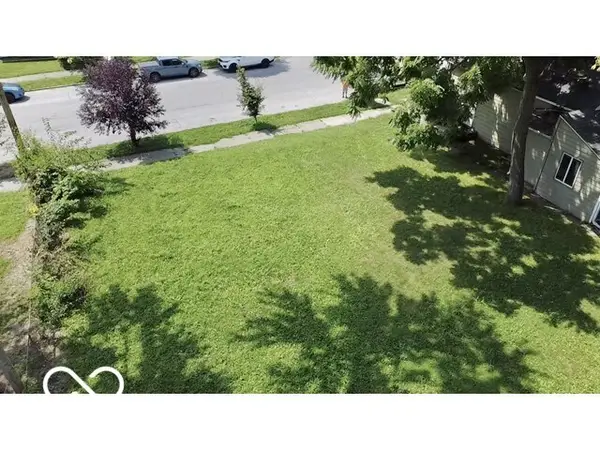 $34,900Active0.07 Acres
$34,900Active0.07 Acres334 Lincoln Street, Indianapolis, IN 46225
MLS# 22056813Listed by: KELLER WILLIAMS INDY METRO S - New
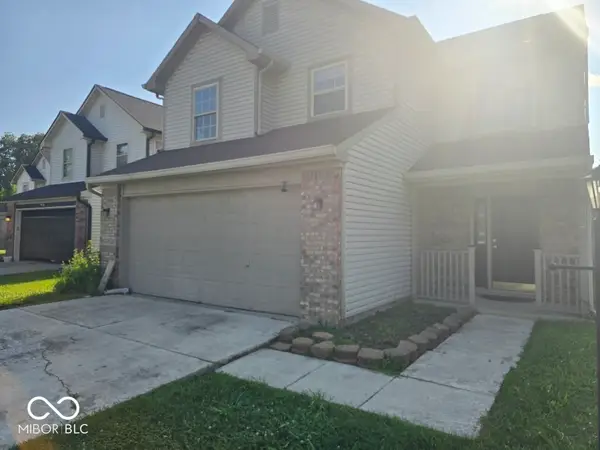 $199,900Active3 beds 3 baths1,231 sq. ft.
$199,900Active3 beds 3 baths1,231 sq. ft.5410 Waterton Lakes Drive, Indianapolis, IN 46237
MLS# 22056820Listed by: REALTY WEALTH ADVISORS - New
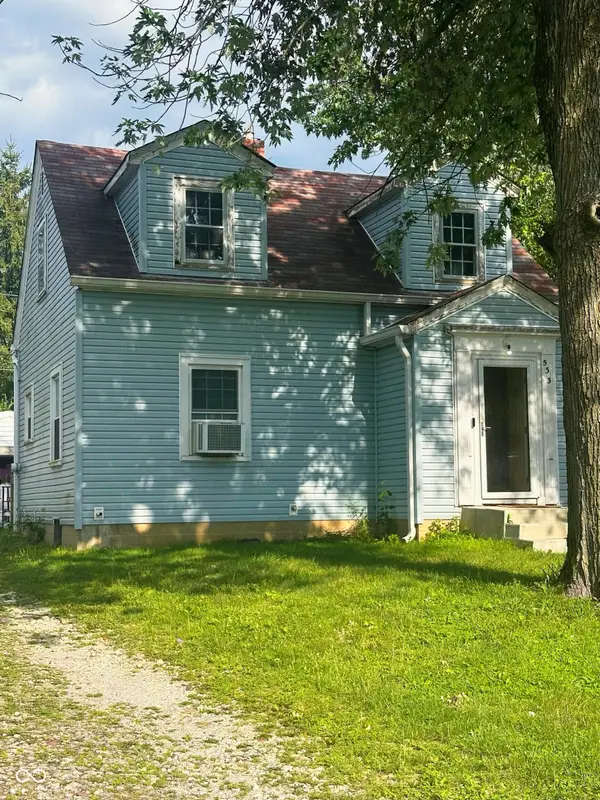 $155,000Active2 beds 1 baths865 sq. ft.
$155,000Active2 beds 1 baths865 sq. ft.533 Temperance Avenue, Indianapolis, IN 46203
MLS# 22055250Listed by: EXP REALTY, LLC - New
 $190,000Active2 beds 3 baths1,436 sq. ft.
$190,000Active2 beds 3 baths1,436 sq. ft.6302 Bishops Pond Lane, Indianapolis, IN 46268
MLS# 22055728Listed by: CENTURY 21 SCHEETZ - Open Sun, 12 to 2pmNew
 $234,900Active3 beds 2 baths1,811 sq. ft.
$234,900Active3 beds 2 baths1,811 sq. ft.3046 River Shore Place, Indianapolis, IN 46208
MLS# 22056202Listed by: F.C. TUCKER COMPANY - New
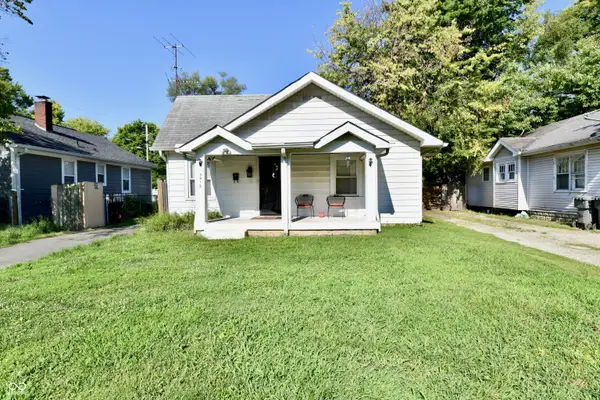 $120,000Active2 beds 1 baths904 sq. ft.
$120,000Active2 beds 1 baths904 sq. ft.3412 Brouse Avenue, Indianapolis, IN 46218
MLS# 22056547Listed by: HIGHGARDEN REAL ESTATE
