3614 N Whittier Place, Indianapolis, IN 46218
Local realty services provided by:Better Homes and Gardens Real Estate Gold Key
3614 N Whittier Place,Indianapolis, IN 46218
$176,000
- 3 Beds
- 2 Baths
- 912 sq. ft.
- Single family
- Active
Listed by: kendrick major
Office: alliance enterprise services, llc.
MLS#:22041922
Source:IN_MIBOR
Price summary
- Price:$176,000
- Price per sq. ft.:$192.98
About this home
HIGHLY MOTIVATED SELLER! Fully renovated 3-bedroom, 2-bathroom home in the INHP East 38th St. Corridor. LOT SIZE: 0.24 acre-a deep lot that extends beyond the privacy fence with a rear gate for additional access or use. This home has been completely updated with a modern open-concept design and breakfast bar for casual dining. The kitchen features sleek granite countertops, a full stainless steel appliance package, and ample cabinetry. The primary bedroom includes a dedicated en-suite with ceramic tile. Luxury waterproof vinyl plank flooring runs throughout the home. A fully remodeled utility room includes a washer/dryer combo for convenience. Major upgrades include: new roof, LP SmartSide siding, HVAC system, plumbing, hot water heater, and electrical wiring. Located in a growing area with quick access to downtown Indianapolis and Wes Montgomery Park, this home blends style, space, and practicality-move-in ready and waiting for you! Home is back on the market due to no fault of the seller...
Contact an agent
Home facts
- Year built:1950
- Listing ID #:22041922
- Added:210 day(s) ago
- Updated:January 01, 2026 at 02:38 AM
Rooms and interior
- Bedrooms:3
- Total bathrooms:2
- Full bathrooms:2
- Living area:912 sq. ft.
Heating and cooling
- Cooling:Central Electric
Structure and exterior
- Year built:1950
- Building area:912 sq. ft.
- Lot area:0.24 Acres
Utilities
- Water:Public Water
Finances and disclosures
- Price:$176,000
- Price per sq. ft.:$192.98
New listings near 3614 N Whittier Place
- New
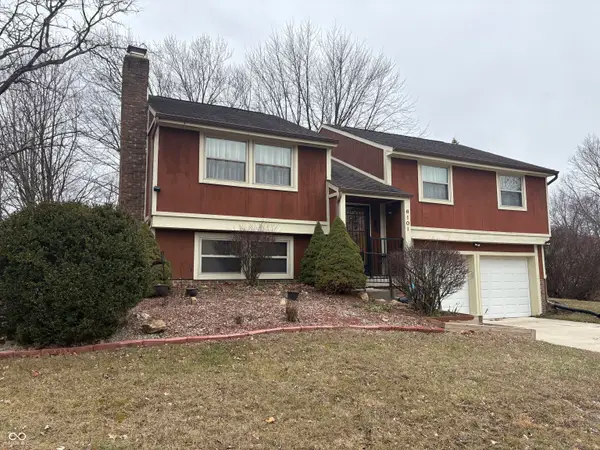 $284,500Active3 beds 3 baths1,687 sq. ft.
$284,500Active3 beds 3 baths1,687 sq. ft.6101 Thrushwood Circle, Indianapolis, IN 46250
MLS# 22077723Listed by: FATHOM REALTY - New
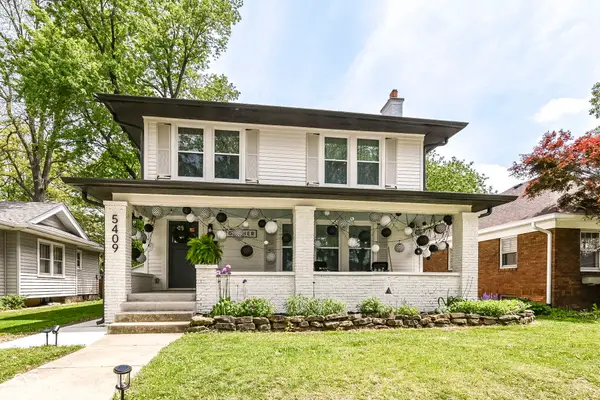 $530,000Active3 beds 2 baths1,568 sq. ft.
$530,000Active3 beds 2 baths1,568 sq. ft.5409 Carrollton Avenue, Indianapolis, IN 46220
MLS# 22071526Listed by: @PROPERTIES - Open Sat, 12 to 2pmNew
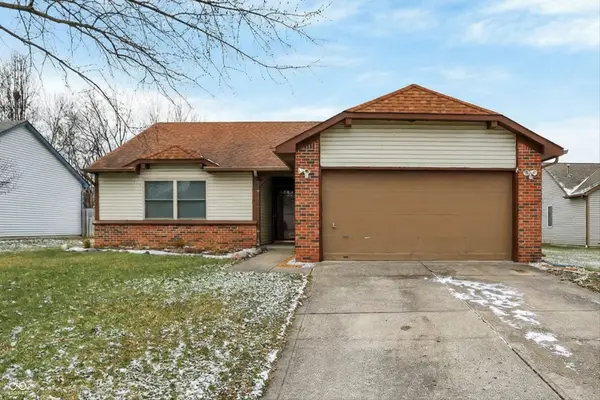 $230,000Active3 beds 2 baths1,200 sq. ft.
$230,000Active3 beds 2 baths1,200 sq. ft.3140 Shellbark Drive, Indianapolis, IN 46235
MLS# 22078131Listed by: REDFIN CORPORATION - New
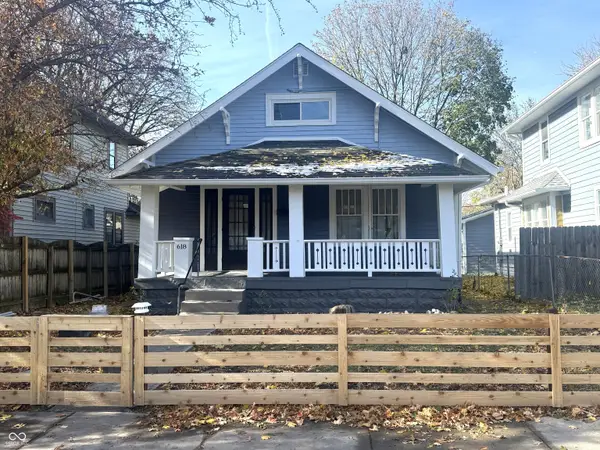 $219,500Active3 beds 2 baths1,644 sq. ft.
$219,500Active3 beds 2 baths1,644 sq. ft.618 N Bosart Avenue, Indianapolis, IN 46201
MLS# 22077961Listed by: NEW QUANTUM REALTY GROUP - New
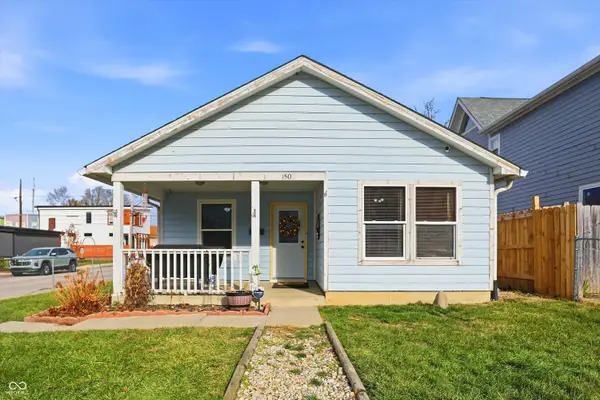 $260,000Active4 beds 2 baths1,288 sq. ft.
$260,000Active4 beds 2 baths1,288 sq. ft.1502 Spann Avenue, Indianapolis, IN 46203
MLS# 22077963Listed by: MARK DIETEL REALTY, LLC - New
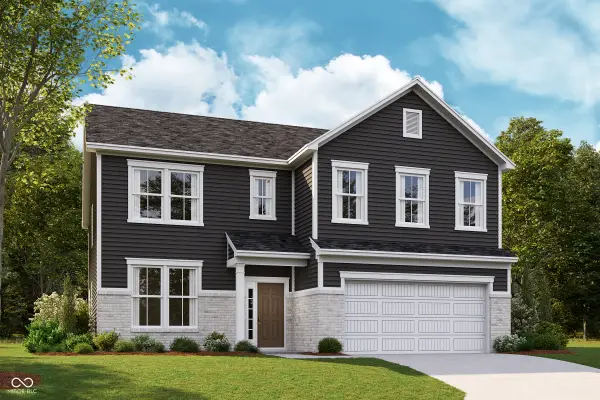 $457,990Active5 beds 3 baths3,169 sq. ft.
$457,990Active5 beds 3 baths3,169 sq. ft.7349 Deerberg Drive, Indianapolis, IN 46259
MLS# 22078119Listed by: BERKSHIRE HATHAWAY HOME - New
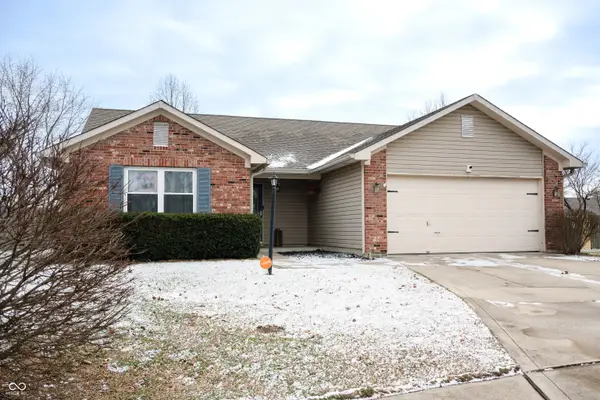 $265,000Active3 beds 2 baths1,382 sq. ft.
$265,000Active3 beds 2 baths1,382 sq. ft.2503 Gadwall Circle, Indianapolis, IN 46234
MLS# 22077950Listed by: CARPENTER, REALTORS - New
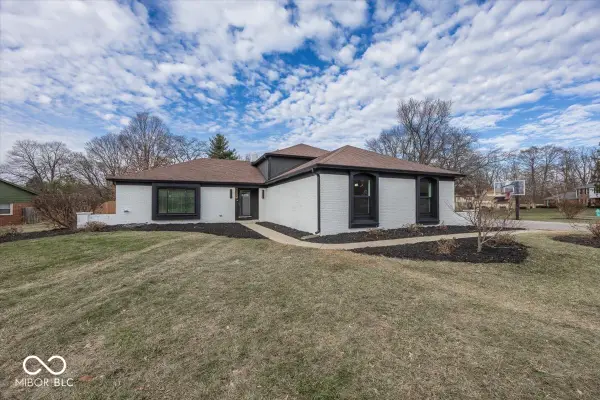 $469,000Active4 beds 3 baths2,553 sq. ft.
$469,000Active4 beds 3 baths2,553 sq. ft.5940 Cape Cod Court, Indianapolis, IN 46250
MLS# 22074509Listed by: KELLER WILLIAMS INDPLS METRO N - New
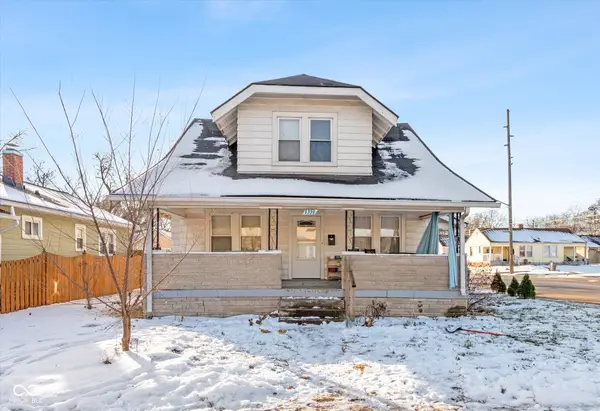 $124,900Active4 beds 2 baths1,780 sq. ft.
$124,900Active4 beds 2 baths1,780 sq. ft.1359 Edgemont Avenue, Indianapolis, IN 46208
MLS# 22077734Listed by: EXP REALTY LLC - New
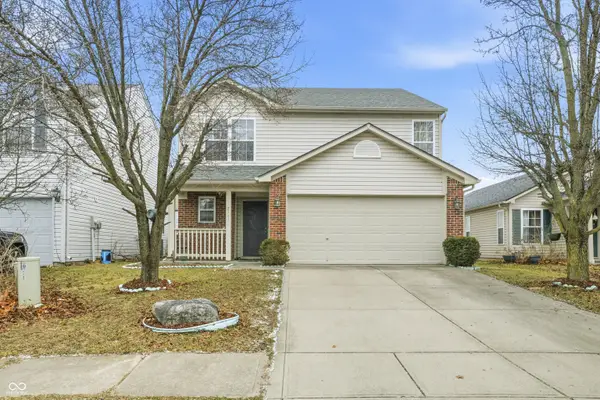 $237,900Active3 beds 3 baths1,689 sq. ft.
$237,900Active3 beds 3 baths1,689 sq. ft.7141 Wellwood Drive, Indianapolis, IN 46217
MLS# 22077969Listed by: MANG THA REAL ESTATE, LLC
