3626 N Denny Street, Indianapolis, IN 46218
Local realty services provided by:Better Homes and Gardens Real Estate Gold Key
3626 N Denny Street,Indianapolis, IN 46218
$140,000
- 3 Beds
- 2 Baths
- 1,236 sq. ft.
- Single family
- Active
Listed by: derek morgan
Office: unreal estate llc.
MLS#:22043555
Source:IN_MIBOR
Price summary
- Price:$140,000
- Price per sq. ft.:$56.63
About this home
Welcome to 3626 N Denny St, a nearly finished renovation in the heart of Indianapolis that's brimming with potential. This charming 3 bedroom, 2 bath single family home offers 1,236 square feet of fresh updates and smart upgrades, making it a perfect opportunity for investors or homeowners looking to add the finishing touches. Step inside to discover brand new flooring throughout, stylish new bathroom tiles, updated plumbing, and fresh siding that boosts curb appeal. The bathrooms are prepped with new vanities, mirrors, and faucets, just waiting to be installed. The roof is in excellent condition, and both the furnace and water heater are fully functional, ensuring a solid mechanical foundation. While there is no central air or garage, the property is ready for its final transformation. With minor finishing work needed such as painting and completing flooring, this home offers an incredible opportunity to build equity and customize to your taste. Don't miss your chance to own a nearly complete renovation in a growing area of Indy.
Contact an agent
Home facts
- Year built:1940
- Listing ID #:22043555
- Added:263 day(s) ago
- Updated:February 25, 2026 at 03:52 PM
Rooms and interior
- Bedrooms:3
- Total bathrooms:2
- Full bathrooms:2
- Living area:1,236 sq. ft.
Structure and exterior
- Year built:1940
- Building area:1,236 sq. ft.
- Lot area:0.17 Acres
Utilities
- Water:City/Municipal
Finances and disclosures
- Price:$140,000
- Price per sq. ft.:$56.63
New listings near 3626 N Denny Street
- New
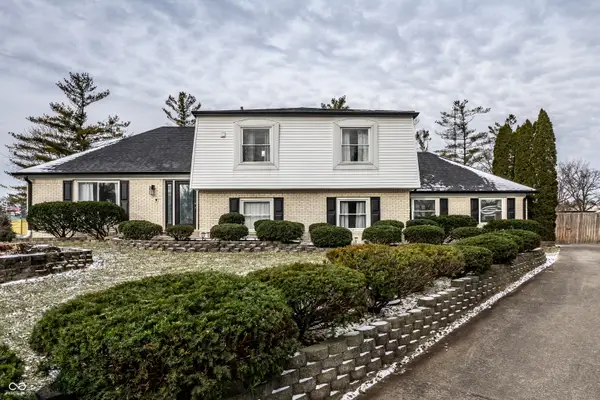 $400,000Active3 beds 3 baths2,778 sq. ft.
$400,000Active3 beds 3 baths2,778 sq. ft.7014 Montroff Circle, Indianapolis, IN 46256
MLS# 22082936Listed by: F.C. TUCKER COMPANY - New
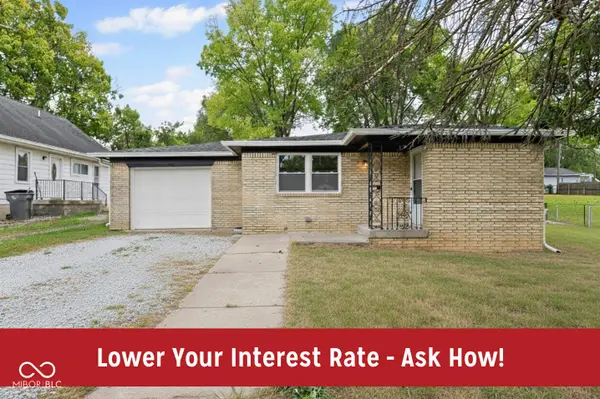 $274,900Active3 beds 2 baths3,000 sq. ft.
$274,900Active3 beds 2 baths3,000 sq. ft.111 W Southern Avenue, Indianapolis, IN 46225
MLS# 22084858Listed by: KELLER WILLIAMS INDY METRO S - Open Sun, 1 to 3pmNew
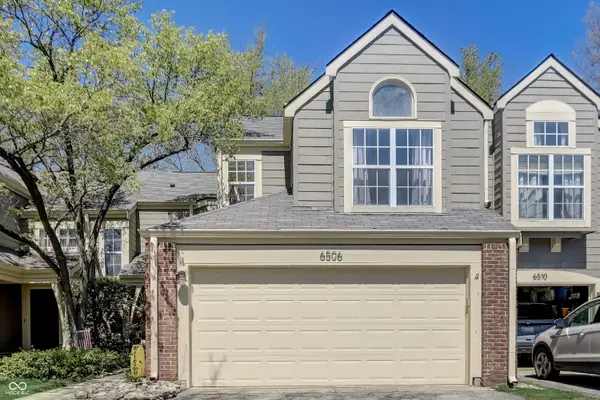 $235,000Active2 beds 3 baths1,413 sq. ft.
$235,000Active2 beds 3 baths1,413 sq. ft.6506 Miramar Court, Indianapolis, IN 46250
MLS# 22085123Listed by: BERKSHIRE HATHAWAY HOME - New
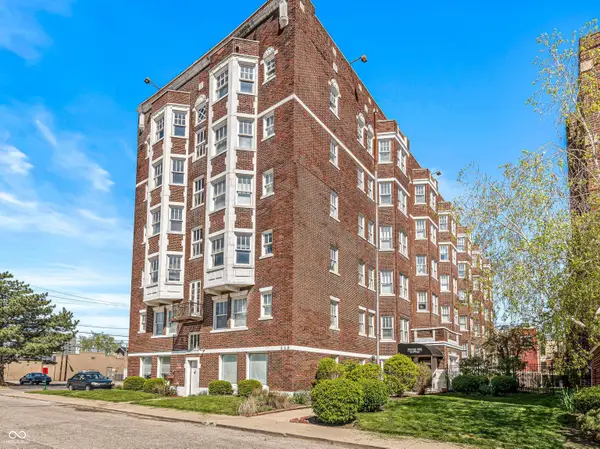 $120,000Active1 beds 1 baths453 sq. ft.
$120,000Active1 beds 1 baths453 sq. ft.230 E 9th Street #107, Indianapolis, IN 46204
MLS# 22085464Listed by: @PROPERTIES - New
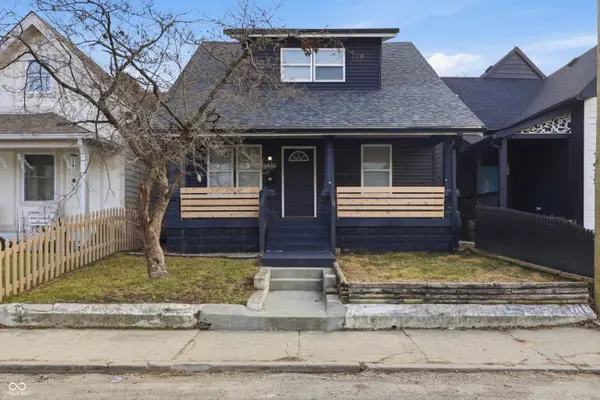 $266,500Active3 beds 3 baths1,533 sq. ft.
$266,500Active3 beds 3 baths1,533 sq. ft.1435 S Illinois Street, Indianapolis, IN 46225
MLS# 22085306Listed by: DIX REALTY GROUP - New
 $129,000Active-- beds -- baths
$129,000Active-- beds -- baths3758 N Lasalle Street, Indianapolis, IN 46218
MLS# 22085822Listed by: EVERHART STUDIO, LTD. - New
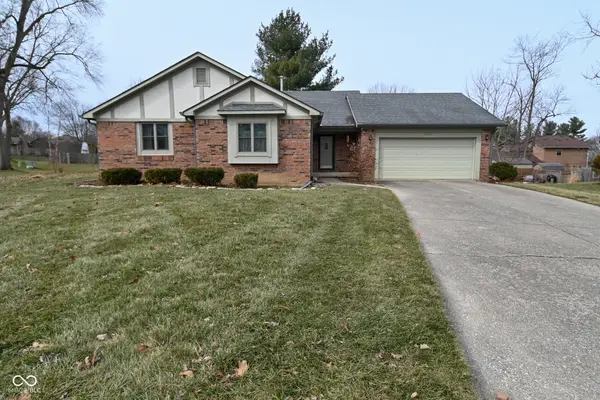 $240,000Active3 beds 2 baths1,705 sq. ft.
$240,000Active3 beds 2 baths1,705 sq. ft.1270 Chateaugay Lane, Indianapolis, IN 46217
MLS# 22085482Listed by: BRICK & IVY REALTY - New
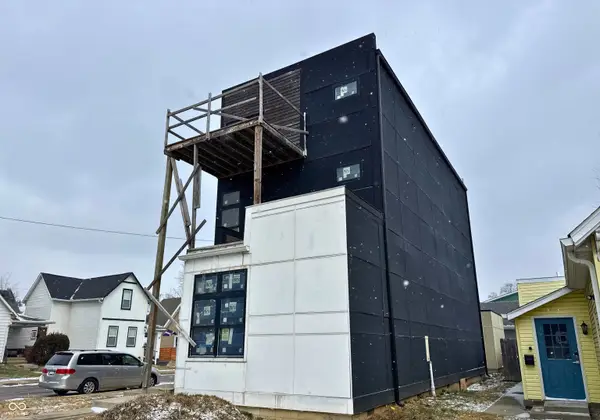 $200,000Active3 beds 4 baths2,800 sq. ft.
$200,000Active3 beds 4 baths2,800 sq. ft.1401 S Alabama Street, Indianapolis, IN 46225
MLS# 22085583Listed by: KELLER WILLIAMS INDY METRO S  $379,999Pending-- beds -- baths
$379,999Pending-- beds -- baths5115 Banbury Road, Indianapolis, IN 46226
MLS# 22072412Listed by: BERKSHIRE HATHAWAY HOME $425,000Pending0.46 Acres
$425,000Pending0.46 Acres1549 N Arsenal Avenue, Indianapolis, IN 46201
MLS# 22076967Listed by: EXP REALTY, LLC

