37 N Sherman Drive, Indianapolis, IN 46201
Local realty services provided by:Better Homes and Gardens Real Estate Gold Key
37 N Sherman Drive,Indianapolis, IN 46201
$249,900
- 3 Beds
- 3 Baths
- 1,754 sq. ft.
- Single family
- Active
Listed by: javier espinoza
Office: realty of america llc.
MLS#:22056297
Source:IN_MIBOR
Price summary
- Price:$249,900
- Price per sq. ft.:$96.79
About this home
Welcome to this beautifully remodeled 3-bedroom, 2.5-bath home with a versatile bonus room-perfect as a fourth bedroom or home office-located just minutes from downtown Indianapolis! Step inside to be greeted by soaring 9-foot ceilings on the main floor and a spacious living room that flows seamlessly into the dining area, framed by a striking decorative wood-trimmed opening. Adjacent to the dining room, a charming pass-through breakfast bar with stylish light fixtures adds both character and convenience. The chef's delight kitchen is a true centerpiece, featuring gorgeous countertops, a sleek tile backsplash, ample cabinet and counter space, and stainless steel appliances. An eat-in counter offers the perfect spot for casual meals or entertaining guests. The main floor also hosts a generous primary suite with a walk-in closet and a private bathroom showcasing a beautifully tiled walk-in shower. A half bath and laundry area complete the first level. Upstairs, step out onto a private deck-ideal for enjoying your morning coffee while watching the sunrise. Down the hallway are two additional bedrooms, the bonus room, and a spacious full bathroom with a tile-surround shower. One bedroom boasts a vaulted ceiling for added style and charm. Outside, enjoy a fully fenced backyard that's perfect for entertaining, gardening, or giving pets plenty of space to roam. A rear gate and partial gravel area allow for convenient private parking. With updates including new waterproof flooring, light fixtures, appliances, electrical, plumbing, gutters, roof and more, this home ensures modern comfort and peace of mind. Located just minutes from Irvington, Fountain Square, Christian Park, and with easy access to I-65 and I-70. Don't miss out-schedule your showing today and make this beautiful home yours!
Contact an agent
Home facts
- Year built:1901
- Listing ID #:22056297
- Added:86 day(s) ago
- Updated:November 06, 2025 at 02:28 PM
Rooms and interior
- Bedrooms:3
- Total bathrooms:3
- Full bathrooms:2
- Half bathrooms:1
- Living area:1,754 sq. ft.
Heating and cooling
- Cooling:Central Electric
- Heating:Electric, Forced Air
Structure and exterior
- Year built:1901
- Building area:1,754 sq. ft.
- Lot area:0.12 Acres
Utilities
- Water:Public Water
Finances and disclosures
- Price:$249,900
- Price per sq. ft.:$96.79
New listings near 37 N Sherman Drive
- New
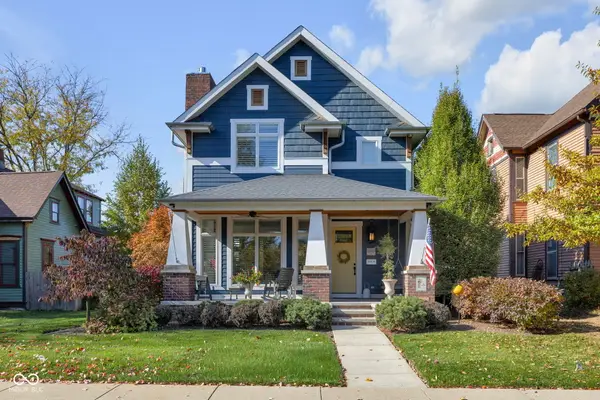 $1,100,000Active4 beds 4 baths3,042 sq. ft.
$1,100,000Active4 beds 4 baths3,042 sq. ft.1464 N New Jersey Street, Indianapolis, IN 46202
MLS# 22071707Listed by: @PROPERTIES - New
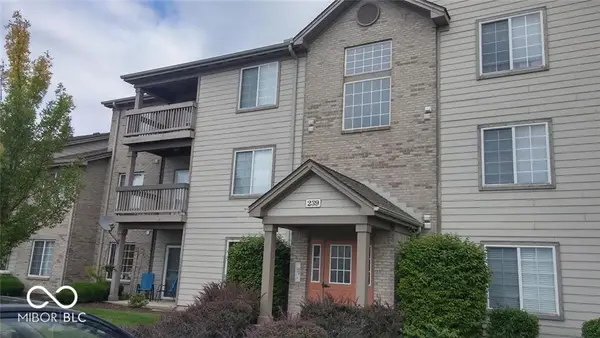 $145,000Active2 beds 2 baths1,100 sq. ft.
$145,000Active2 beds 2 baths1,100 sq. ft.239 Legends Creek Way #310, Indianapolis, IN 46229
MLS# 22072168Listed by: REID PROPERTIES LLC - New
 $230,000Active3 beds 2 baths1,343 sq. ft.
$230,000Active3 beds 2 baths1,343 sq. ft.3010 Winchester Drive, Indianapolis, IN 46227
MLS# 22072218Listed by: T&H REALTY SERVICES, INC. - New
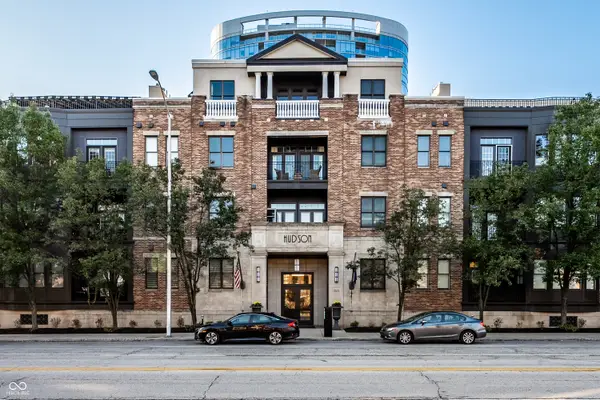 $249,900Active1 beds 2 baths964 sq. ft.
$249,900Active1 beds 2 baths964 sq. ft.355 E Ohio Street #STE 111, Indianapolis, IN 46204
MLS# 22070440Listed by: @PROPERTIES - New
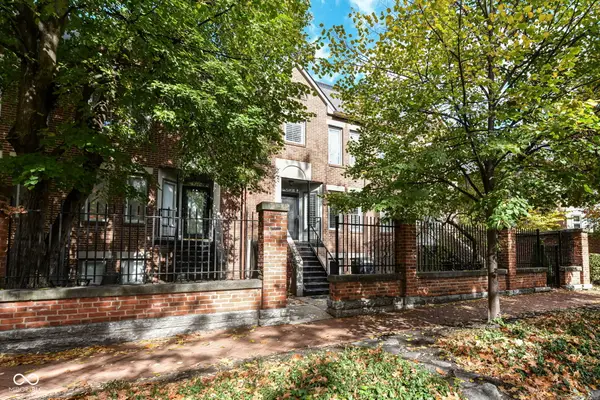 $379,900Active2 beds 3 baths1,938 sq. ft.
$379,900Active2 beds 3 baths1,938 sq. ft.554 E Vermont Street, Indianapolis, IN 46202
MLS# 22071811Listed by: F.C. TUCKER COMPANY - New
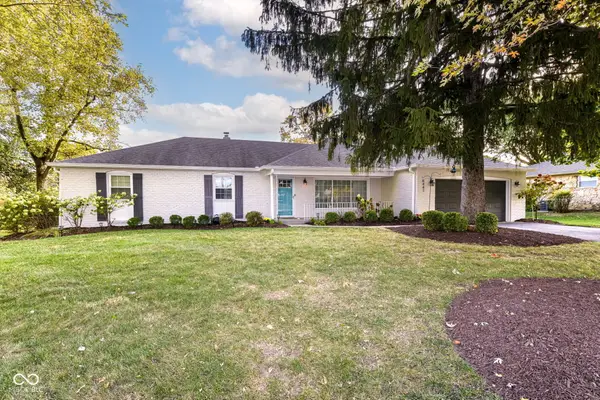 $395,000Active3 beds 2 baths1,715 sq. ft.
$395,000Active3 beds 2 baths1,715 sq. ft.6441 Hythe Road, Indianapolis, IN 46220
MLS# 22071962Listed by: HIGHGARDEN REAL ESTATE - New
 $499,900Active3 beds 3 baths1,626 sq. ft.
$499,900Active3 beds 3 baths1,626 sq. ft.5641 Carrollton Avenue, Indianapolis, IN 46220
MLS# 22072053Listed by: F.C. TUCKER COMPANY - New
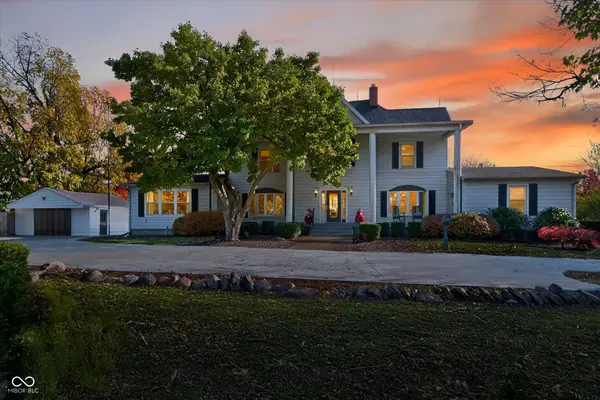 $675,000Active8 beds 7 baths5,027 sq. ft.
$675,000Active8 beds 7 baths5,027 sq. ft.1829 Cunningham Road, Speedway, IN 46224
MLS# 22072104Listed by: COMPASS INDIANA, LLC - New
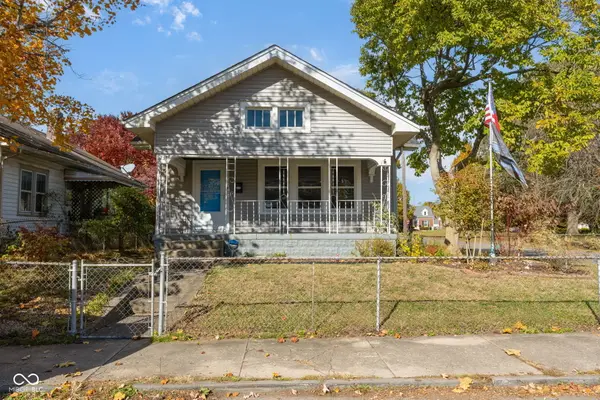 $223,900Active2 beds 1 baths960 sq. ft.
$223,900Active2 beds 1 baths960 sq. ft.5234 E Walnut Street, Indianapolis, IN 46219
MLS# 22072216Listed by: F.C. TUCKER COMPANY - New
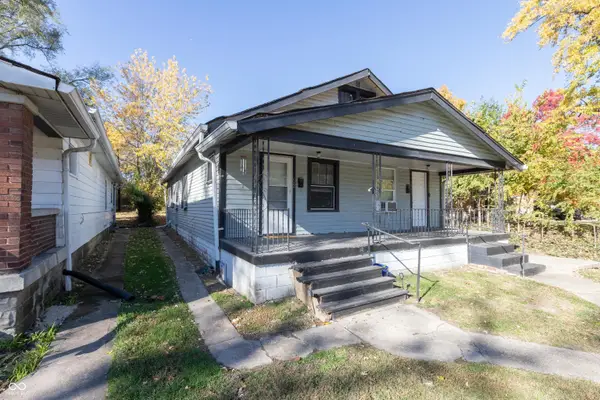 $139,900Active-- beds -- baths
$139,900Active-- beds -- baths50 S Colorado Avenue, Indianapolis, IN 46201
MLS# 22072233Listed by: TRIPLE E REALTY, LLC
