3734 Newcastle Drive, Indianapolis, IN 46235
Local realty services provided by:Better Homes and Gardens Real Estate Gold Key
3734 Newcastle Drive,Indianapolis, IN 46235
$269,777
- 4 Beds
- 3 Baths
- 2,560 sq. ft.
- Single family
- Active
Listed by: donald eldridge
Office: f.c. tucker company
MLS#:22059217
Source:IN_MIBOR
Price summary
- Price:$269,777
- Price per sq. ft.:$105.38
About this home
Welcome home to this charming two-story residence, a perfect blend of modern comfort and peaceful living. Built in 2016, this 4-bedroom, 2.5-bathroom home offers a spacious 2,560 square feet of thoughtfully designed living space. Step inside and discover an open-concept layout that's ideal for both lively gatherings and quiet relaxation. The generous floor plan makes entertaining a breeze, while the ample space ensures everyone feels right at home. The primary suite is a true sanctuary, offering a serene view of a nearby pond. It features a private ensuite bathroom, complete with a double vanity and a walk-in shower, providing a spa-like retreat at the end of each day. A walk-in closet offers plenty of space for your wardrobe. Situated on a generous 11,369 square foot lot, this property gives you the best of both worlds-a quiet residential feel with a touch of a rural atmosphere. With its modern amenities and inviting design, this home is more than just a place to live; it's a place to thrive.
Contact an agent
Home facts
- Year built:2016
- Listing ID #:22059217
- Added:104 day(s) ago
- Updated:December 11, 2025 at 05:28 AM
Rooms and interior
- Bedrooms:4
- Total bathrooms:3
- Full bathrooms:2
- Half bathrooms:1
- Living area:2,560 sq. ft.
Heating and cooling
- Cooling:Central Electric
- Heating:Electric
Structure and exterior
- Year built:2016
- Building area:2,560 sq. ft.
- Lot area:0.26 Acres
Schools
- High school:Warren Central High School
Utilities
- Water:Public Water
Finances and disclosures
- Price:$269,777
- Price per sq. ft.:$105.38
New listings near 3734 Newcastle Drive
- New
 $305,000Active4 beds 2 baths1,894 sq. ft.
$305,000Active4 beds 2 baths1,894 sq. ft.711 Front Royal Drive, Indianapolis, IN 46227
MLS# 22076184Listed by: DANIELS REAL ESTATE - New
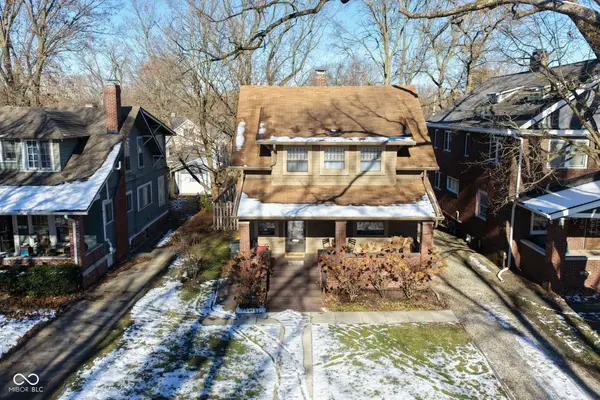 $299,000Active3 beds 2 baths1,964 sq. ft.
$299,000Active3 beds 2 baths1,964 sq. ft.5322 Lowell Avenue, Indianapolis, IN 46219
MLS# 22075375Listed by: NEW QUANTUM REALTY GROUP - New
 $199,900Active2 beds 1 baths708 sq. ft.
$199,900Active2 beds 1 baths708 sq. ft.5085 Kingsley Drive, Indianapolis, IN 46205
MLS# 22076434Listed by: RE/MAX AT THE CROSSING - New
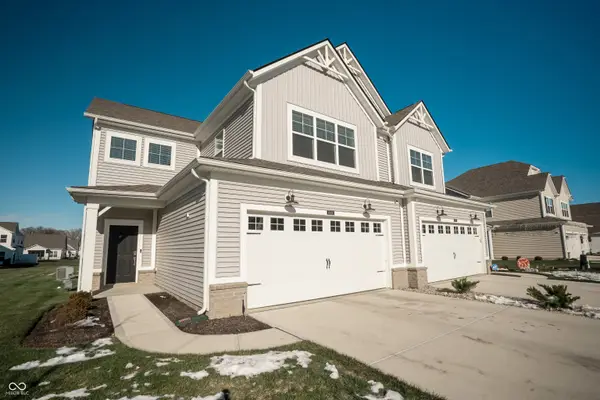 $304,900Active3 beds 3 baths2,025 sq. ft.
$304,900Active3 beds 3 baths2,025 sq. ft.10606 Mangrove Drive, Indianapolis, IN 46239
MLS# 22075951Listed by: AMERICAN DREAM TEAM REAL ESTATE - New
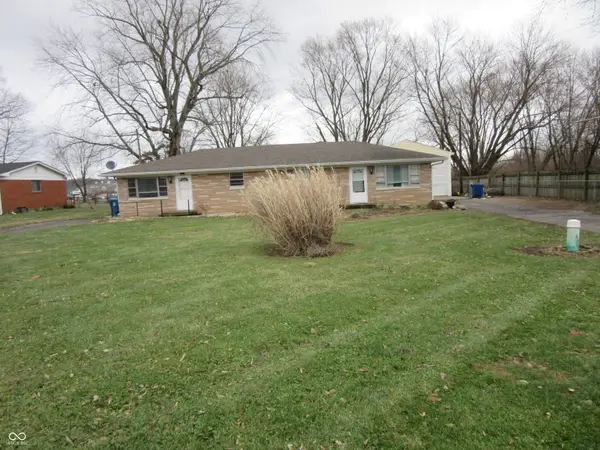 $285,000Active-- beds -- baths
$285,000Active-- beds -- baths8323 - 8325 Lake Road, Indianapolis, IN 46217
MLS# 22075928Listed by: LANDTREE, REALTORS - New
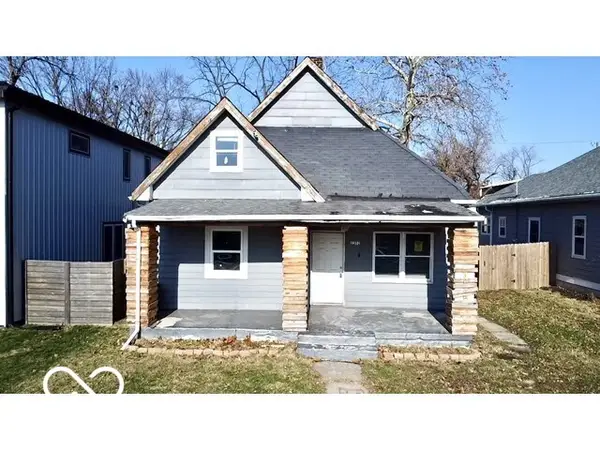 $224,900Active3 beds 2 baths2,073 sq. ft.
$224,900Active3 beds 2 baths2,073 sq. ft.2202 Woodlawn Avenue, Indianapolis, IN 46203
MLS# 22076181Listed by: KELLER WILLIAMS INDY METRO S - New
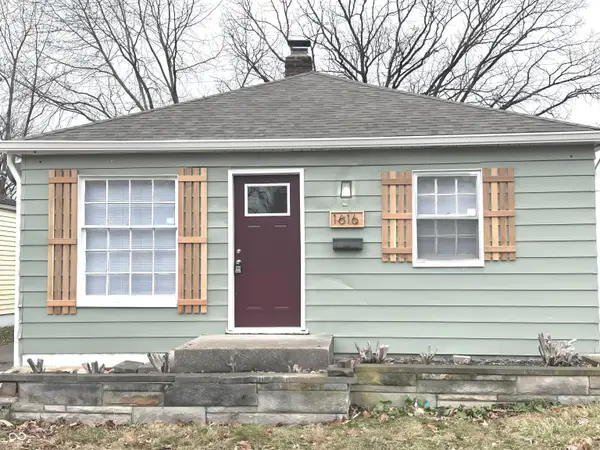 $149,900Active3 beds 1 baths1,104 sq. ft.
$149,900Active3 beds 1 baths1,104 sq. ft.1616 N Euclid Avenue, Indianapolis, IN 46218
MLS# 22076513Listed by: HOOSIER, REALTORS - New
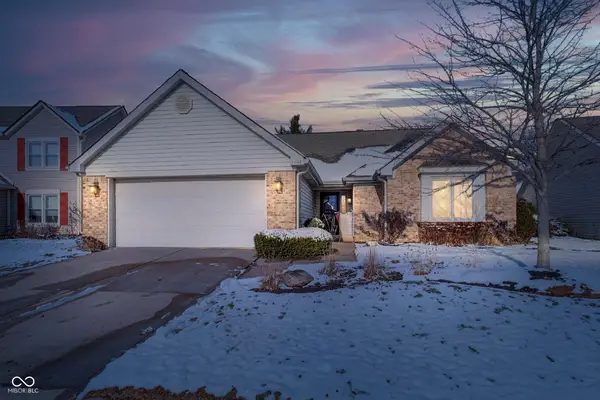 $425,000Active2 beds 2 baths1,900 sq. ft.
$425,000Active2 beds 2 baths1,900 sq. ft.2044 Suda Drive, Indianapolis, IN 46280
MLS# 22075980Listed by: DOC REAL ESTATE, INC - New
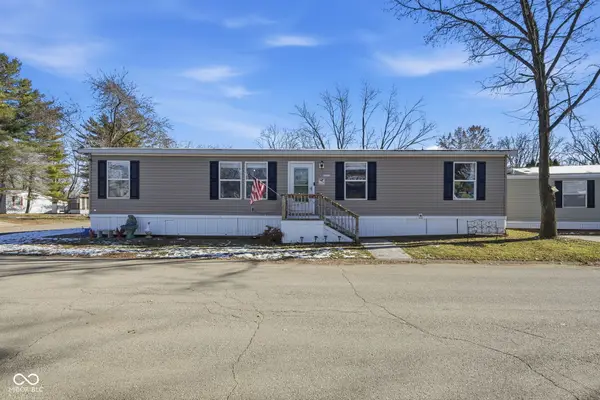 $86,000Active4 beds 2 baths1,810 sq. ft.
$86,000Active4 beds 2 baths1,810 sq. ft.10163 Union Street, Indianapolis, IN 46234
MLS# 22076394Listed by: EPIQUE INC - New
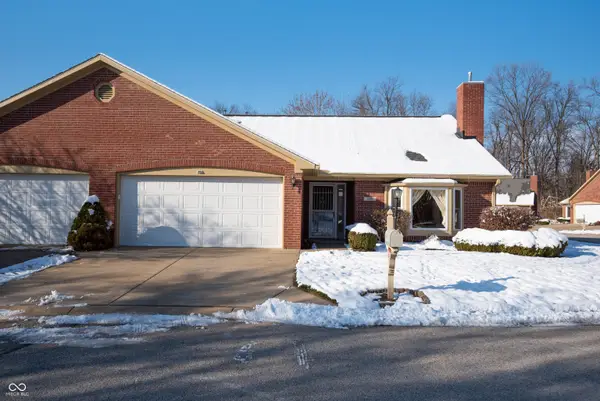 $259,000Active3 beds 2 baths1,417 sq. ft.
$259,000Active3 beds 2 baths1,417 sq. ft.6510 Waybridge Court, Indianapolis, IN 46237
MLS# 22076504Listed by: PURSUIT REALTY, LLC
