3735 Marrison Place, Indianapolis, IN 46205
Local realty services provided by:Better Homes and Gardens Real Estate Gold Key
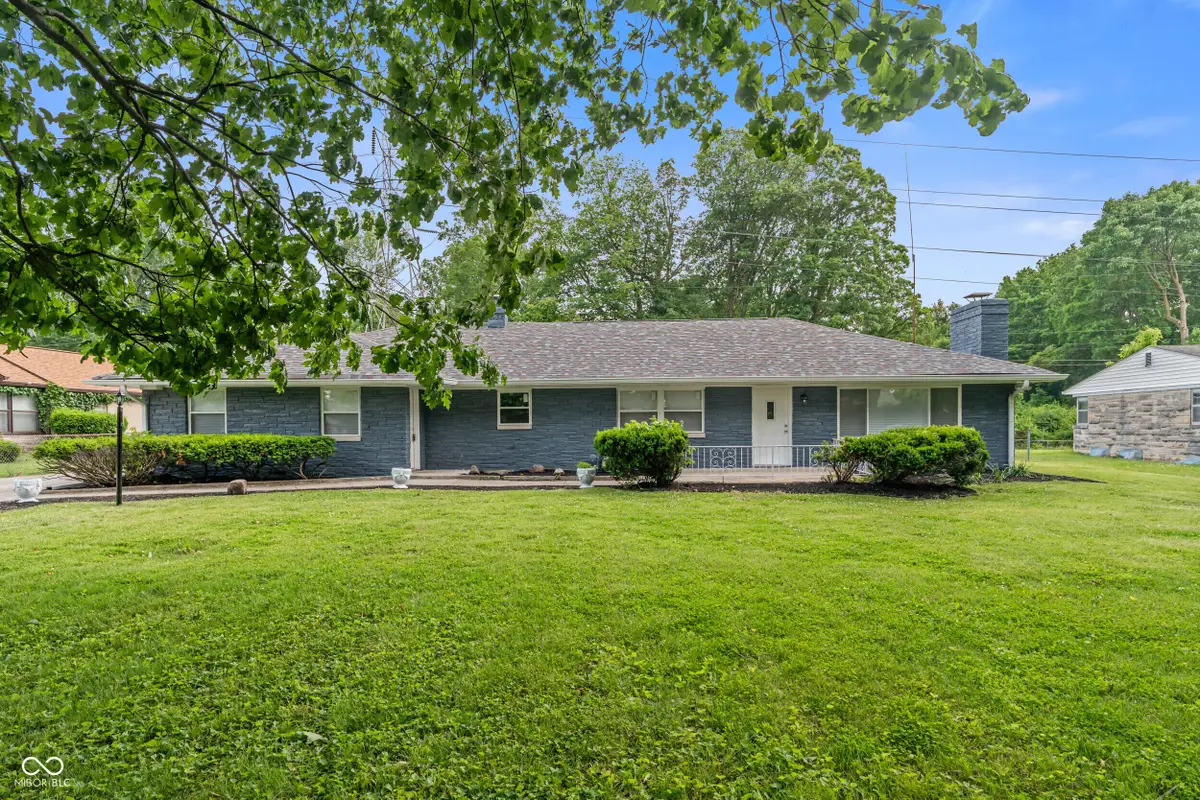
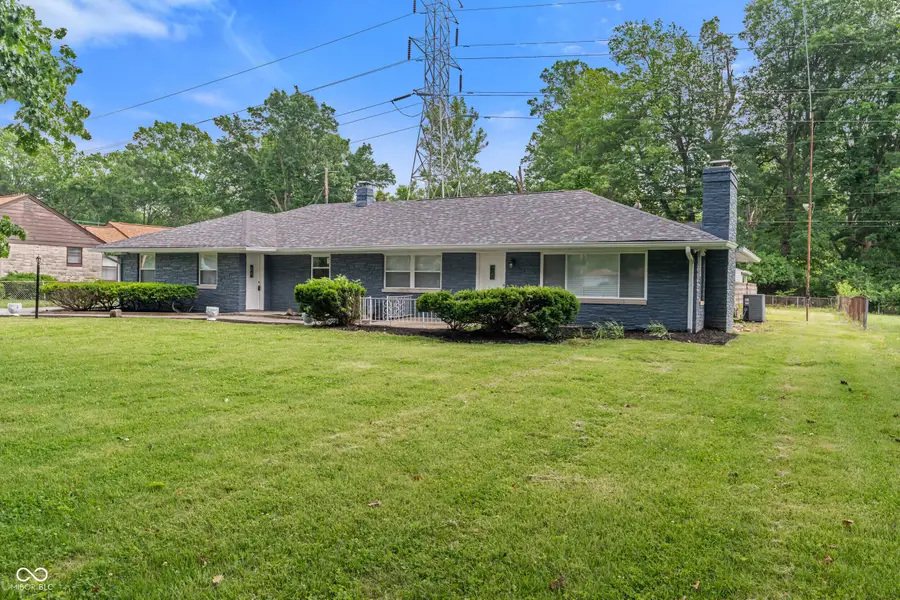
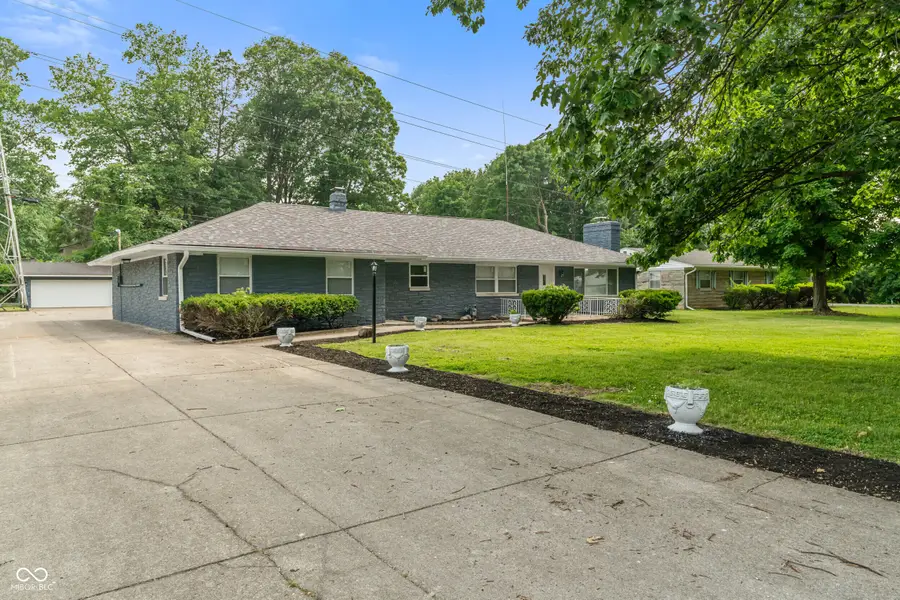
3735 Marrison Place,Indianapolis, IN 46205
$388,000
- 4 Beds
- 3 Baths
- 3,300 sq. ft.
- Single family
- Pending
Listed by:meme howard howard
Office:signature realty group
MLS#:22041771
Source:IN_MIBOR
Price summary
- Price:$388,000
- Price per sq. ft.:$117.58
About this home
Completely renovated from top to bottom, this move-in ready home offers 4 spacious bedrooms, originally 3, and a fully finished basement ideal for guests, a home office, or multi-generational living. Enjoy the fully remodeled kitchen and bathrooms, new flooring throughout, and fresh paint inside and out for a clean, modern look. Major upgrades include new energy-efficient windows, updated plumbing and electrical systems, a new furnace, and a replaced hot water heater. Laundry has been relocated to the main floor, the fireplace has been converted to natural gas, and the garage features new doors and openers. The seller is offering up to $6,000 in concessions with a qualifying offer, which can be used toward closing costs, a rate buydown, or other lender-approved expenses. Outside, enjoy the custom-built outdoor kitchen designed for entertaining, two separate fire pit areas for relaxing evenings, and a fenced-in section perfect for pets or a garden. Two enclosed flex spaces provide endless possibilities and can be used as a sauna room, creative studio, home gym, or extra storage. The home is also equipped with a backup sump pump and generator for added peace of mind. The updated shed and fresh landscaping add both curb appeal and function. With no HOA restrictions, this home presents an excellent opportunity for short-term rental or Airbnb income. Whether you are a first-time buyer or an investor, this property offers major system upgrades, low-maintenance living, and flexible options to fit your lifestyle and long-term goals.
Contact an agent
Home facts
- Year built:1953
- Listing Id #:22041771
- Added:71 day(s) ago
- Updated:August 06, 2025 at 10:41 PM
Rooms and interior
- Bedrooms:4
- Total bathrooms:3
- Full bathrooms:2
- Half bathrooms:1
- Living area:3,300 sq. ft.
Heating and cooling
- Cooling:Central Electric
- Heating:Baseboard, Electric, Forced Air
Structure and exterior
- Year built:1953
- Building area:3,300 sq. ft.
- Lot area:0.54 Acres
Schools
- High school:Arsenal Technical High School
- Middle school:Arlington Community Middle School
Utilities
- Water:Public Water
Finances and disclosures
- Price:$388,000
- Price per sq. ft.:$117.58
New listings near 3735 Marrison Place
- New
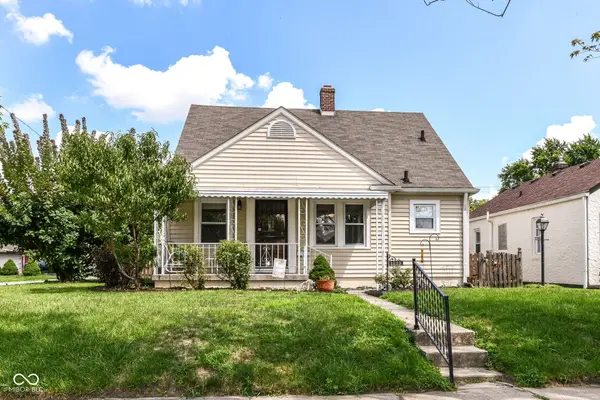 $229,000Active3 beds 1 baths1,233 sq. ft.
$229,000Active3 beds 1 baths1,233 sq. ft.1335 N Linwood Avenue, Indianapolis, IN 46201
MLS# 22055900Listed by: NEW QUANTUM REALTY GROUP - New
 $369,500Active3 beds 2 baths1,275 sq. ft.
$369,500Active3 beds 2 baths1,275 sq. ft.10409 Barmore Avenue, Indianapolis, IN 46280
MLS# 22056446Listed by: CENTURY 21 SCHEETZ - New
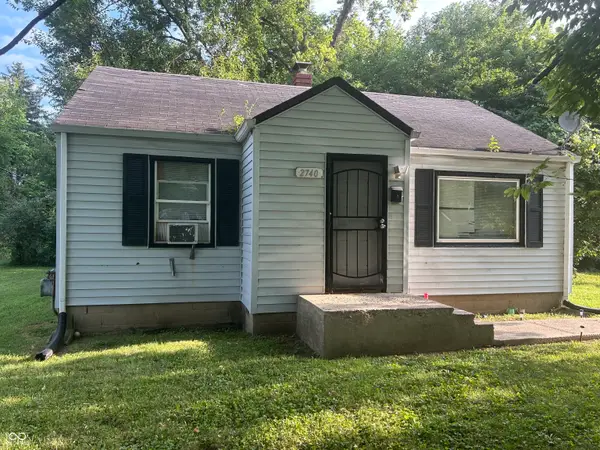 $79,000Active2 beds 1 baths776 sq. ft.
$79,000Active2 beds 1 baths776 sq. ft.2740 E 37th Street, Indianapolis, IN 46218
MLS# 22056662Listed by: EVERHART STUDIO, LTD. - New
 $79,000Active2 beds 1 baths696 sq. ft.
$79,000Active2 beds 1 baths696 sq. ft.3719 Kinnear Avenue, Indianapolis, IN 46218
MLS# 22056663Listed by: EVERHART STUDIO, LTD. - New
 $150,000Active3 beds 2 baths1,082 sq. ft.
$150,000Active3 beds 2 baths1,082 sq. ft.2740 N Rural Street, Indianapolis, IN 46218
MLS# 22056665Listed by: EVERHART STUDIO, LTD. - New
 $140,000Active4 beds 2 baths1,296 sq. ft.
$140,000Active4 beds 2 baths1,296 sq. ft.2005 N Bancroft Street, Indianapolis, IN 46218
MLS# 22056666Listed by: EVERHART STUDIO, LTD. - New
 $199,000Active4 beds 1 baths2,072 sq. ft.
$199,000Active4 beds 1 baths2,072 sq. ft.2545 Broadway Street, Indianapolis, IN 46205
MLS# 22056694Listed by: @PROPERTIES - New
 $135,000Active3 beds 1 baths1,500 sq. ft.
$135,000Active3 beds 1 baths1,500 sq. ft.1301 W 34th Street, Indianapolis, IN 46208
MLS# 22056830Listed by: BLK KEY REALTY - New
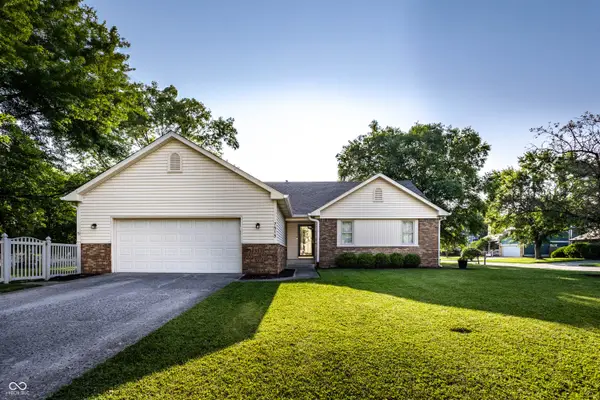 $309,900Active3 beds 2 baths1,545 sq. ft.
$309,900Active3 beds 2 baths1,545 sq. ft.7515 Davis Lane, Indianapolis, IN 46236
MLS# 22052912Listed by: F.C. TUCKER COMPANY - New
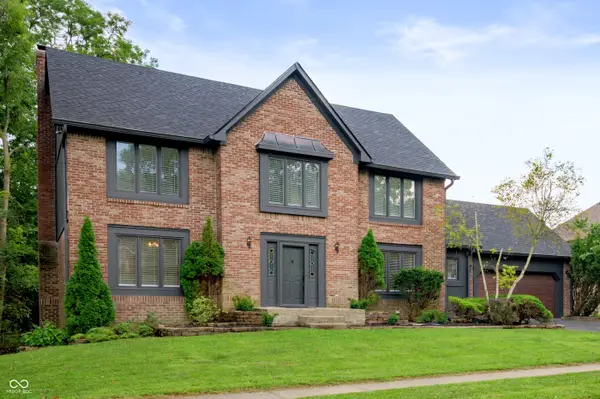 $590,000Active4 beds 4 baths3,818 sq. ft.
$590,000Active4 beds 4 baths3,818 sq. ft.7474 Oakland Hills Drive, Indianapolis, IN 46236
MLS# 22055624Listed by: KELLER WILLIAMS INDY METRO S
