3746 W 46th Street W, Indianapolis, IN 46228
Local realty services provided by:Better Homes and Gardens Real Estate Gold Key
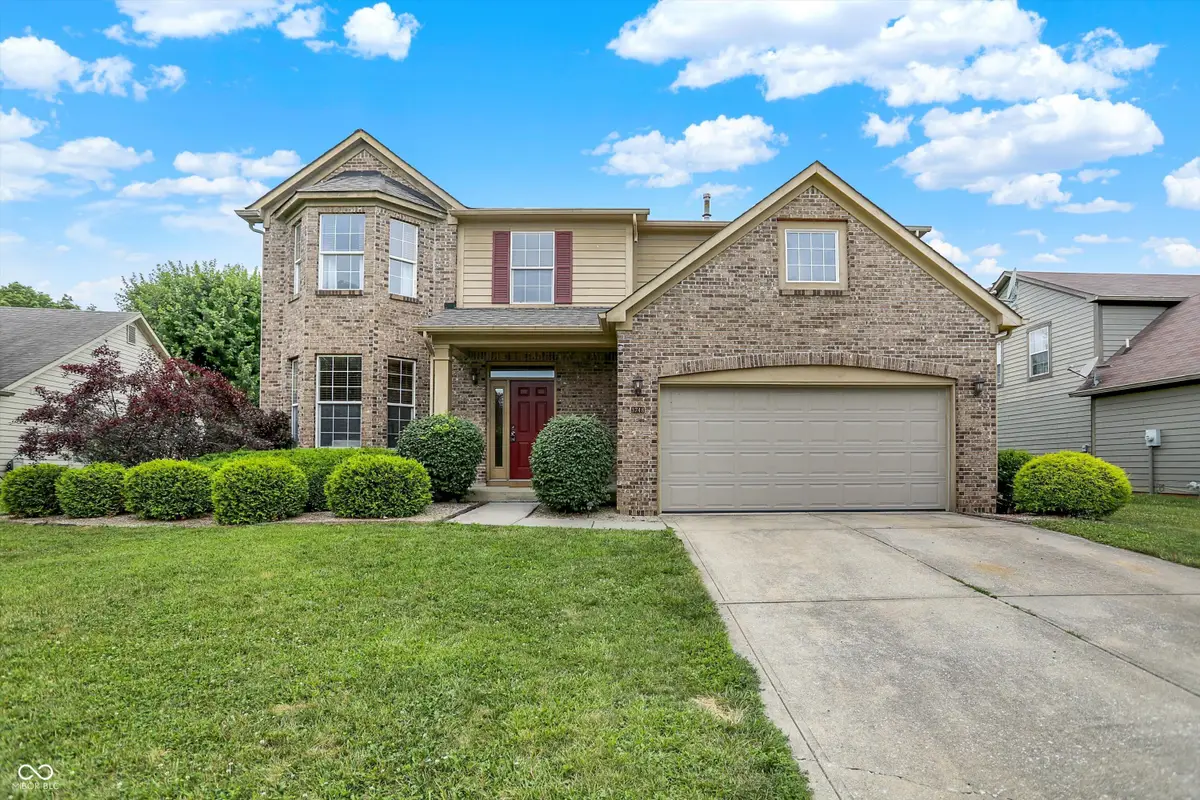
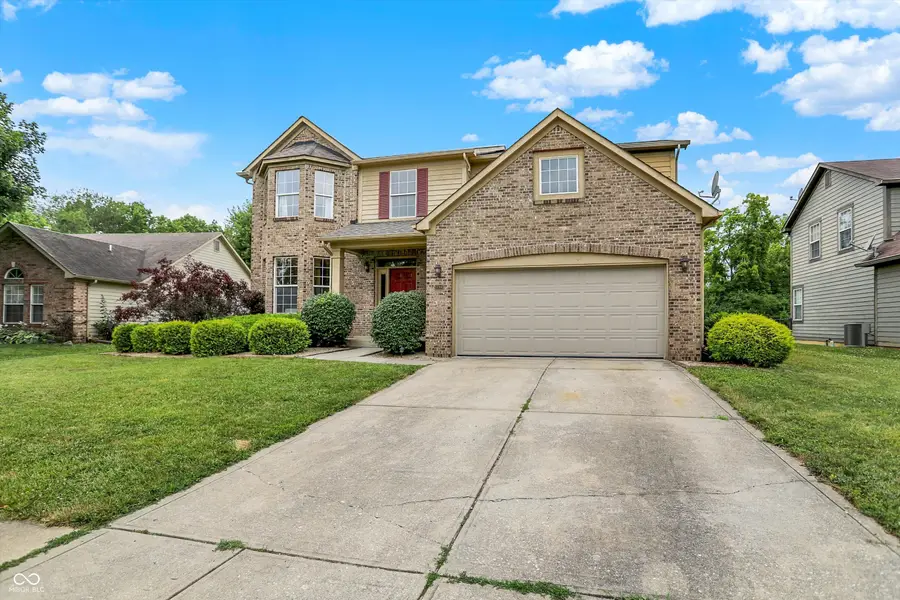

Listed by:tommy roylance
Office:f.c. tucker company
MLS#:22036737
Source:IN_MIBOR
Price summary
- Price:$350,000
- Price per sq. ft.:$111.68
About this home
Welcome to this meticulously maintained three-bedroom, two-and-a-half-bath home featuring a brick front facade and mature landscaping. Situated on a circle drive with a tree-lined median in a tranquil neighborhood, this property offers a private, fenced backyard with views of a small pond and surrounding trees. Its location is just south of Saddle Brook Golf Course, providing both serenity and convenience. The residence boasts hardwood floors and new carpeting throughout. The 18-foot, two-story family room includes built-in shelving, a gas fireplace, and is pre-wired for surround sound-ideal for gatherings and holiday celebrations. The eat-in kitchen seamlessly connects to this inviting living space. A versatile loft overlooks the family room, adding flexibility for work or relaxation. The primary suite features an ensuite bathroom and walk-in closet. The spacious basement provides ample opportunity for storage, recreational space, or further finishing to suit your needs. Plumbed for bath. Conveniently located just three minutes from I-65 and offering an eight-minute commute to downtown Indianapolis, this home is also close to shopping, the White River Pathway, the art museum, 100 Acres Woods Park, and numerous other attractions.
Contact an agent
Home facts
- Year built:1999
- Listing Id #:22036737
- Added:36 day(s) ago
- Updated:July 28, 2025 at 03:41 PM
Rooms and interior
- Bedrooms:3
- Total bathrooms:3
- Full bathrooms:2
- Half bathrooms:1
- Living area:2,072 sq. ft.
Heating and cooling
- Cooling:Central Electric
- Heating:Forced Air
Structure and exterior
- Year built:1999
- Building area:2,072 sq. ft.
- Lot area:0.29 Acres
Utilities
- Water:Public Water
Finances and disclosures
- Price:$350,000
- Price per sq. ft.:$111.68
New listings near 3746 W 46th Street W
- New
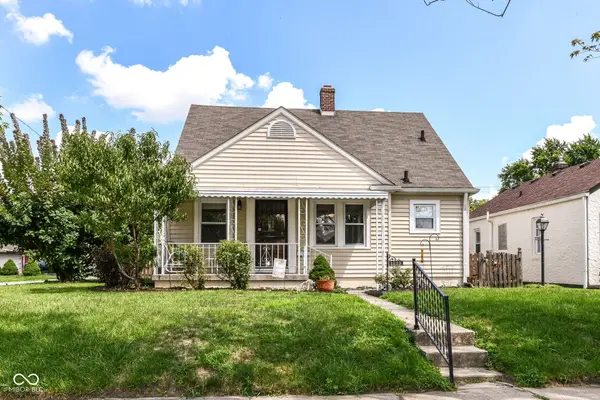 $229,000Active3 beds 1 baths1,233 sq. ft.
$229,000Active3 beds 1 baths1,233 sq. ft.1335 N Linwood Avenue, Indianapolis, IN 46201
MLS# 22055900Listed by: NEW QUANTUM REALTY GROUP - New
 $369,500Active3 beds 2 baths1,275 sq. ft.
$369,500Active3 beds 2 baths1,275 sq. ft.10409 Barmore Avenue, Indianapolis, IN 46280
MLS# 22056446Listed by: CENTURY 21 SCHEETZ - New
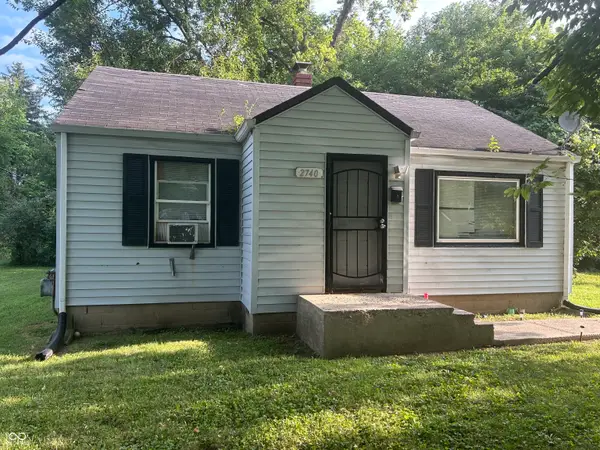 $79,000Active2 beds 1 baths776 sq. ft.
$79,000Active2 beds 1 baths776 sq. ft.2740 E 37th Street, Indianapolis, IN 46218
MLS# 22056662Listed by: EVERHART STUDIO, LTD. - New
 $79,000Active2 beds 1 baths696 sq. ft.
$79,000Active2 beds 1 baths696 sq. ft.3719 Kinnear Avenue, Indianapolis, IN 46218
MLS# 22056663Listed by: EVERHART STUDIO, LTD. - New
 $150,000Active3 beds 2 baths1,082 sq. ft.
$150,000Active3 beds 2 baths1,082 sq. ft.2740 N Rural Street, Indianapolis, IN 46218
MLS# 22056665Listed by: EVERHART STUDIO, LTD. - New
 $140,000Active4 beds 2 baths1,296 sq. ft.
$140,000Active4 beds 2 baths1,296 sq. ft.2005 N Bancroft Street, Indianapolis, IN 46218
MLS# 22056666Listed by: EVERHART STUDIO, LTD. - New
 $199,000Active4 beds 1 baths2,072 sq. ft.
$199,000Active4 beds 1 baths2,072 sq. ft.2545 Broadway Street, Indianapolis, IN 46205
MLS# 22056694Listed by: @PROPERTIES - New
 $135,000Active3 beds 1 baths1,500 sq. ft.
$135,000Active3 beds 1 baths1,500 sq. ft.1301 W 34th Street, Indianapolis, IN 46208
MLS# 22056830Listed by: BLK KEY REALTY - New
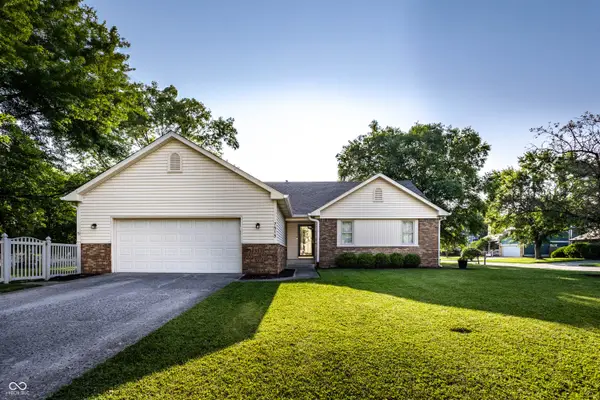 $309,900Active3 beds 2 baths1,545 sq. ft.
$309,900Active3 beds 2 baths1,545 sq. ft.7515 Davis Lane, Indianapolis, IN 46236
MLS# 22052912Listed by: F.C. TUCKER COMPANY - New
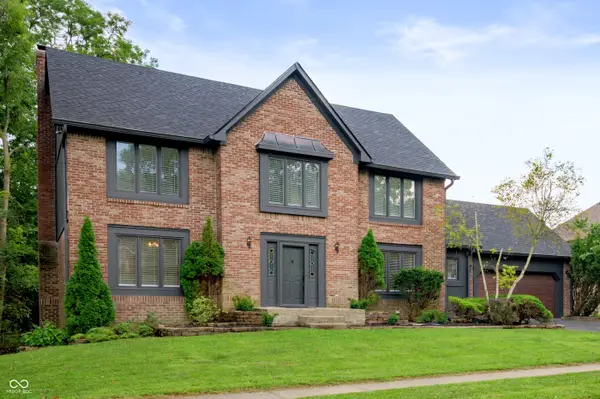 $590,000Active4 beds 4 baths3,818 sq. ft.
$590,000Active4 beds 4 baths3,818 sq. ft.7474 Oakland Hills Drive, Indianapolis, IN 46236
MLS# 22055624Listed by: KELLER WILLIAMS INDY METRO S
