3828 Ruckle Street, Indianapolis, IN 46205
Local realty services provided by:Better Homes and Gardens Real Estate Gold Key
3828 Ruckle Street,Indianapolis, IN 46205
$599,000
- 4 Beds
- 3 Baths
- 3,332 sq. ft.
- Single family
- Pending
Listed by: kyle peckinpaugh
Office: f.c. tucker company
MLS#:22034972
Source:IN_MIBOR
Price summary
- Price:$599,000
- Price per sq. ft.:$179.77
About this home
Welcome home! This beauty in south Meridian-Kessler, REBUILT by Jensen Design, a premier renovation company in Midtown! Quality craftsmanship stands out the moment you walk through the door. The original Dutch colonial architecture of this home has been thoughtfully maintained and then fully reimagined as a custom built new construction home with over 3300 square feet of finished living space, 4 bedrooms 2 full and 1 half baths with an attached garage and finished basement. This open-concept home features a bright great room, spacious dining room, and a stunning custom, chef's dream kitchen with plenty of space for gathering, cooking, and connecting. The main level includes a stylish half bath tucked off the mudroom, plus all new hardwood floors and 9' ceilings with architectural touches that add warmth and character. Upstairs, a large open landing leads to four generous bedrooms, including a true primary suite with space for a king-size bed, a beautiful en suite bathroom with double vanity, walk-in shower, separate soaking tub and a large walk-in closet. The second full bath includes a double vanity and separate water closet-perfect for busy mornings. Laundry is conveniently located upstairs near the bedrooms. Additional highlights include dual HVAC systems, all new electrical with a 200-amp service, all new Anderson windows, all new PEX plumbing and all-new siding and new roof. The fenced backyard features a large patio-ideal for summer fun and backyard play, and alley access to the oversized attached garage. Set on a quiet, welcoming street with other renovated and new-build homes, this home offers the style, space, and smart layout you have been looking for!
Contact an agent
Home facts
- Year built:1901
- Listing ID #:22034972
- Added:123 day(s) ago
- Updated:November 26, 2025 at 08:49 AM
Rooms and interior
- Bedrooms:4
- Total bathrooms:3
- Full bathrooms:2
- Half bathrooms:1
- Living area:3,332 sq. ft.
Heating and cooling
- Cooling:Central Electric
- Heating:Forced Air, High Efficiency (90%+ AFUE )
Structure and exterior
- Year built:1901
- Building area:3,332 sq. ft.
- Lot area:0.15 Acres
Utilities
- Water:Public Water
Finances and disclosures
- Price:$599,000
- Price per sq. ft.:$179.77
New listings near 3828 Ruckle Street
- New
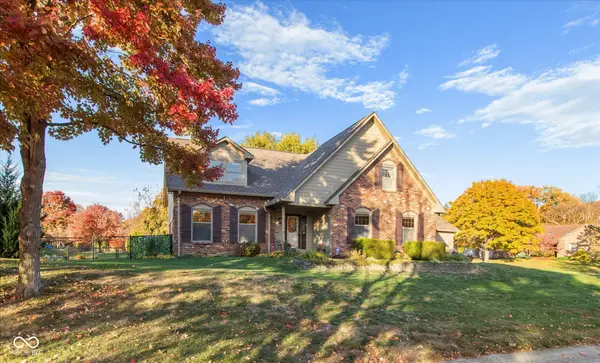 $475,000Active4 beds 3 baths3,526 sq. ft.
$475,000Active4 beds 3 baths3,526 sq. ft.7650 Rutherglen Way, Indianapolis, IN 46254
MLS# 22074683Listed by: KELLER WILLIAMS INDY METRO NE - New
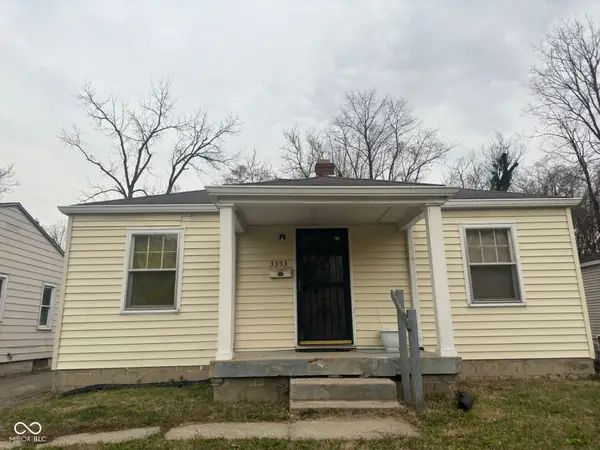 $80,000Active2 beds 1 baths720 sq. ft.
$80,000Active2 beds 1 baths720 sq. ft.3353 Nicholas Avenue, Indianapolis, IN 46218
MLS# 22074813Listed by: COMPASS INDIANA, LLC - New
 $169,000Active3 beds 1 baths1,164 sq. ft.
$169,000Active3 beds 1 baths1,164 sq. ft.3013 Tansel Road, Indianapolis, IN 46234
MLS# 22074927Listed by: GARDNER PROPERTY GROUP - New
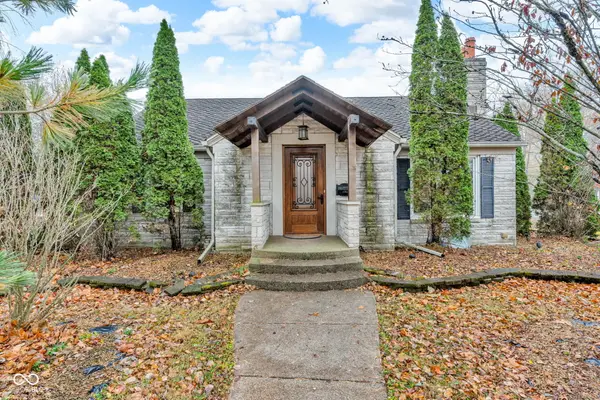 $350,000Active3 beds 2 baths2,796 sq. ft.
$350,000Active3 beds 2 baths2,796 sq. ft.1101 Southview Drive, Homecroft, IN 46227
MLS# 22074854Listed by: REAL BROKER, LLC - New
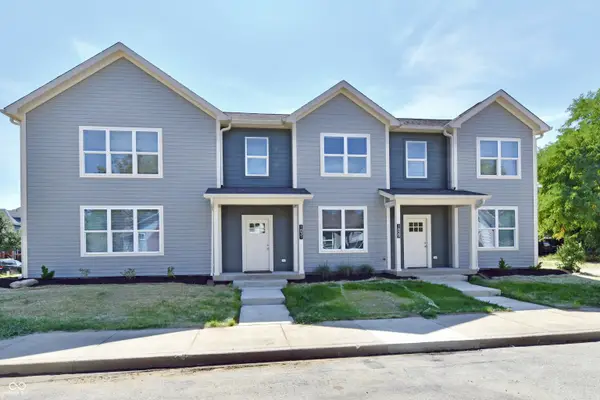 $200,000Active3 beds 2 baths1,190 sq. ft.
$200,000Active3 beds 2 baths1,190 sq. ft.1829 Marlowe Avenue, Indianapolis, IN 46201
MLS# 22074921Listed by: ELEVATE 317 REALTY LLC - New
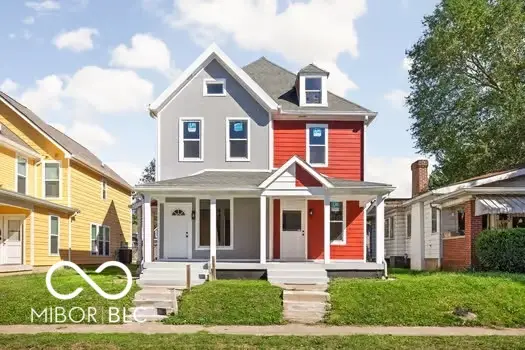 $342,500Active-- beds -- baths
$342,500Active-- beds -- baths47 S Lasalle Street, Indianapolis, IN 46201
MLS# 22074924Listed by: BROKER DIRECT REALTY, LLC - New
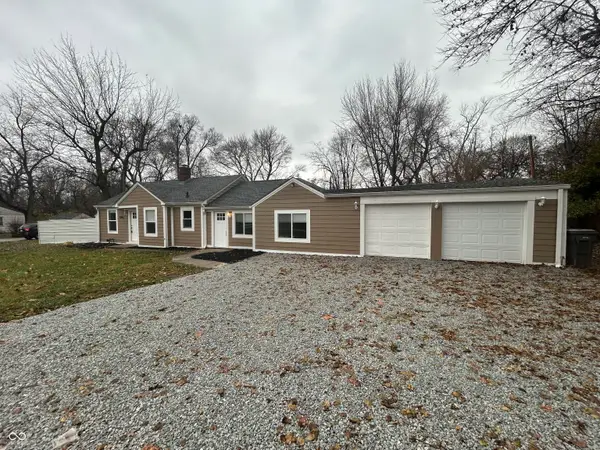 $239,900Active3 beds 2 baths1,204 sq. ft.
$239,900Active3 beds 2 baths1,204 sq. ft.3302 E 42nd Street, Indianapolis, IN 46205
MLS# 22074770Listed by: RE/MAX ADVANCED REALTY - New
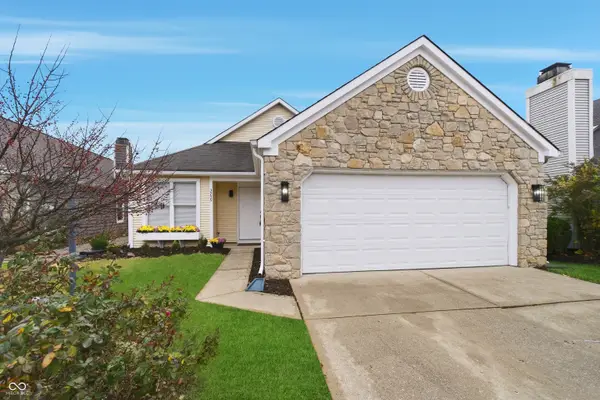 $314,900Active3 beds 2 baths1,338 sq. ft.
$314,900Active3 beds 2 baths1,338 sq. ft.3259 Eddy Court, Indianapolis, IN 46214
MLS# 22074857Listed by: INDIANA REAL ESTATE GROUP, LLC - Open Fri, 12 to 2pmNew
 $359,900Active3 beds 3 baths1,629 sq. ft.
$359,900Active3 beds 3 baths1,629 sq. ft.4225 Springwood Trail, Indianapolis, IN 46228
MLS# 22073654Listed by: F.C. TUCKER COMPANY - New
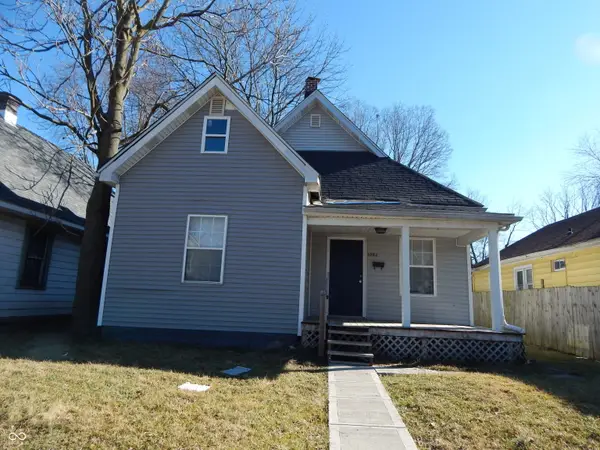 $129,900Active4 beds 1 baths2,218 sq. ft.
$129,900Active4 beds 1 baths2,218 sq. ft.1051 N Holmes Avenue, Indianapolis, IN 46222
MLS# 22074208Listed by: BARRON PROPERTY SERVICES
