3921 Highcrest Road, Indianapolis, IN 46239
Local realty services provided by:Better Homes and Gardens Real Estate Gold Key
3921 Highcrest Road,Indianapolis, IN 46239
$342,990
- 4 Beds
- 3 Baths
- 2,596 sq. ft.
- Single family
- Active
Listed by: jennifer mencias
Office: m/i homes of indiana, l.p.
MLS#:22057679
Source:IN_MIBOR
Price summary
- Price:$342,990
- Price per sq. ft.:$132.12
About this home
Welcome to this beautiful new construction home for sale in Franklin Township! This charming home features 4 bedrooms, 2.5 bathrooms, a flex room , an open-concept living space, a 2-car garage, and much more. This impressive new construction home showcases exceptional craftsmanship with attention to detail evident in every room. The open-concept layout creates a natural flow between living areas, making this home ideal for both family gatherings and quiet evenings at home. The well-appointed kitchen serves as the heart of the home, featuring ample counter space and storage options. Upstairs off the loft, you'll find the spacious owner's bedroom offering a private retreat with an en-suite bathroom. Three additional bedrooms provide comfortable accommodations for family members or guests. The home's thoughtful design maximizes functionality while maintaining a sense of style and elegance. High ceilings and well-placed windows create bright, airy spaces throughout. As a new construction home, you'll benefit from contemporary building standards, energy-efficient systems, and the peace of mind that comes with everything being brand new. Located in Indianapolis, this home strikes an ideal balance between convenience and tranquility. This new construction opportunity puts you in proximity to parks and recreational activities while maintaining a sense of neighborhood charm.
Contact an agent
Home facts
- Year built:2025
- Listing ID #:22057679
- Added:92 day(s) ago
- Updated:November 19, 2025 at 09:43 PM
Rooms and interior
- Bedrooms:4
- Total bathrooms:3
- Full bathrooms:2
- Half bathrooms:1
- Living area:2,596 sq. ft.
Heating and cooling
- Cooling:Central Electric
- Heating:Forced Air
Structure and exterior
- Year built:2025
- Building area:2,596 sq. ft.
- Lot area:0.17 Acres
Schools
- High school:Franklin Central High School
- Middle school:Franklin Central Junior High
- Elementary school:Thompson Crossing Elementary Sch
Utilities
- Water:Public Water
Finances and disclosures
- Price:$342,990
- Price per sq. ft.:$132.12
New listings near 3921 Highcrest Road
- New
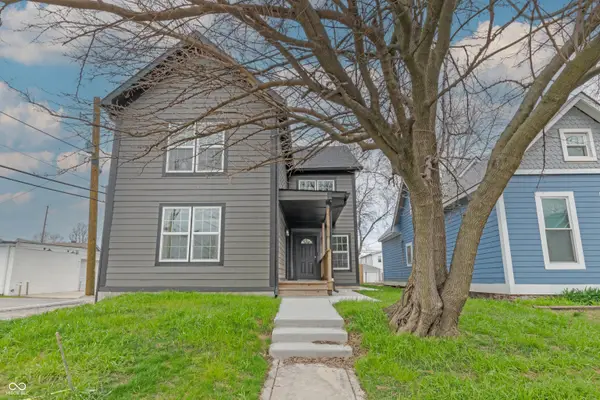 $395,000Active4 beds 4 baths2,420 sq. ft.
$395,000Active4 beds 4 baths2,420 sq. ft.516 Iowa Street, Indianapolis, IN 46203
MLS# 22071576Listed by: KELLER WILLIAMS INDY METRO NE - New
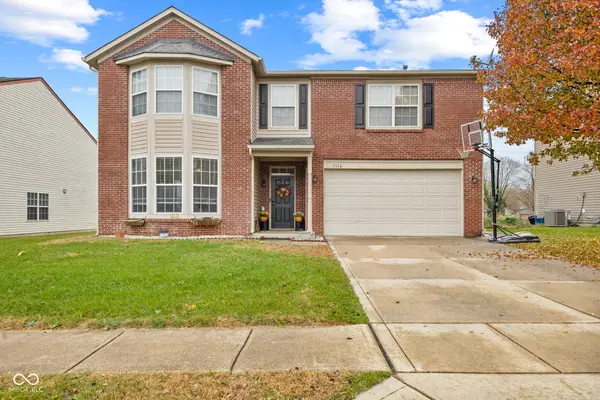 $425,000Active4 beds 3 baths3,540 sq. ft.
$425,000Active4 beds 3 baths3,540 sq. ft.7154 Bruin Drive, Indianapolis, IN 46237
MLS# 22073733Listed by: LASITER REAL ESTATE & PROPERTY - Open Sat, 1 to 3pmNew
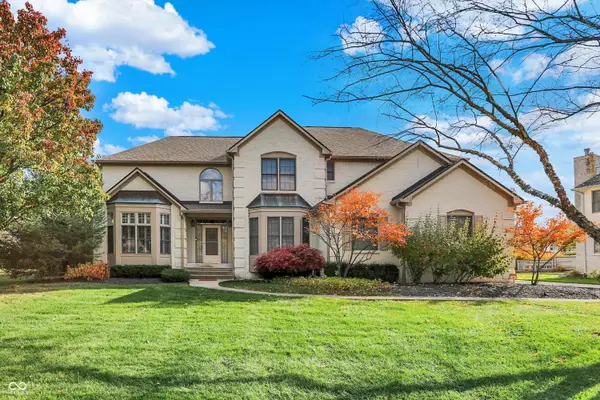 $699,900Active4 beds 4 baths4,025 sq. ft.
$699,900Active4 beds 4 baths4,025 sq. ft.9325 Timberline Drive, Indianapolis, IN 46256
MLS# 22074070Listed by: HIGHGARDEN REAL ESTATE - New
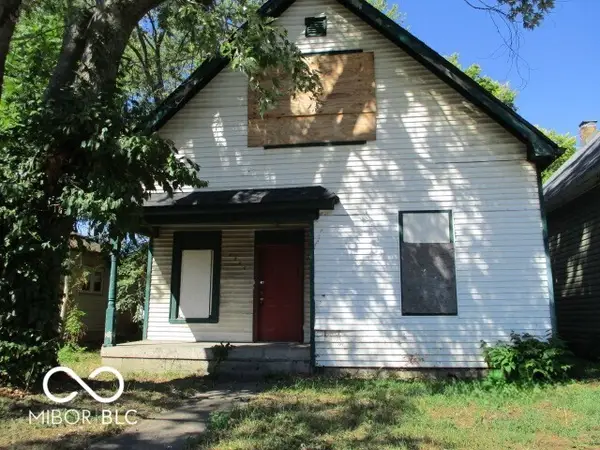 $58,500Active3 beds 1 baths1,612 sq. ft.
$58,500Active3 beds 1 baths1,612 sq. ft.2256 N Harding Street, Indianapolis, IN 46208
MLS# 22074148Listed by: DIVERSE PROPERTY SOLUTIONS IND - New
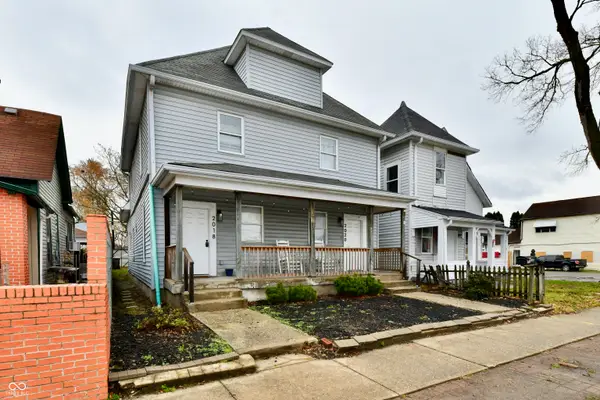 $500,000Active-- beds -- baths
$500,000Active-- beds -- baths2018 Prospect Street, Indianapolis, IN 46203
MLS# 22072753Listed by: KELLER WILLIAMS INDY METRO S - Open Sat, 12 to 2pmNew
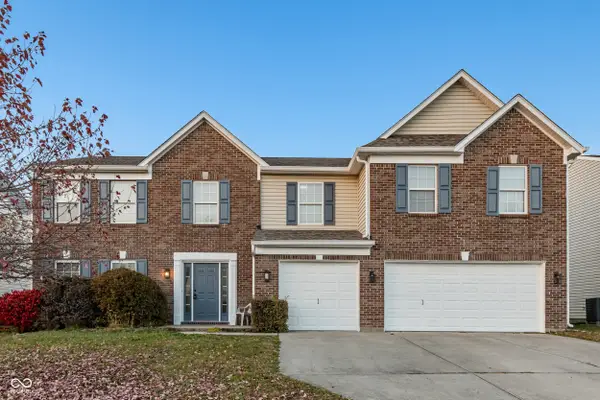 $348,900Active6 beds 4 baths3,334 sq. ft.
$348,900Active6 beds 4 baths3,334 sq. ft.10828 Young Lake Drive, Indianapolis, IN 46229
MLS# 22073551Listed by: COMPASS INDIANA, LLC - New
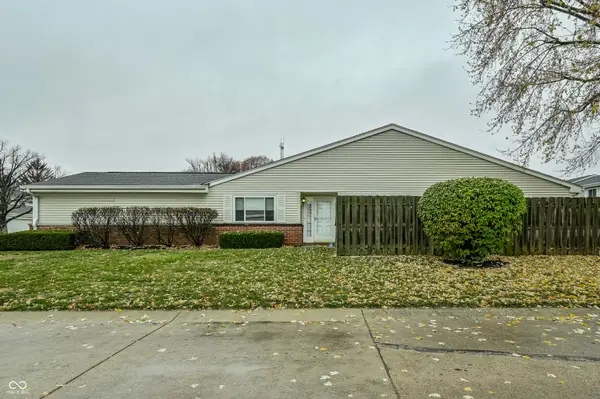 $175,000Active2 beds 2 baths1,413 sq. ft.
$175,000Active2 beds 2 baths1,413 sq. ft.7646 Vintage Court, Lawrence, IN 46226
MLS# 22074084Listed by: F.C. TUCKER COMPANY 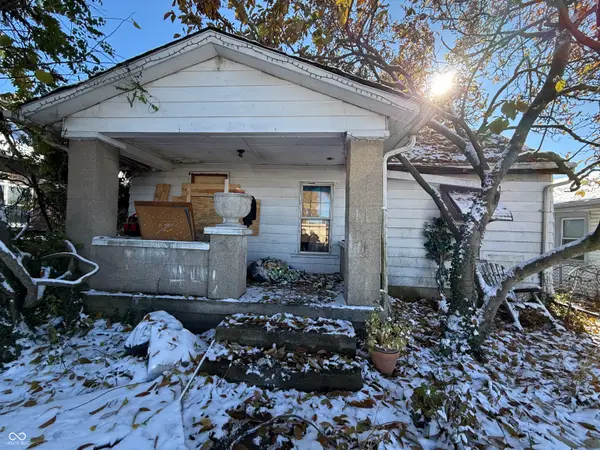 $46,000Pending2 beds 1 baths1,125 sq. ft.
$46,000Pending2 beds 1 baths1,125 sq. ft.611 Knox Street, Indianapolis, IN 46227
MLS# 22073988Listed by: MY AGENT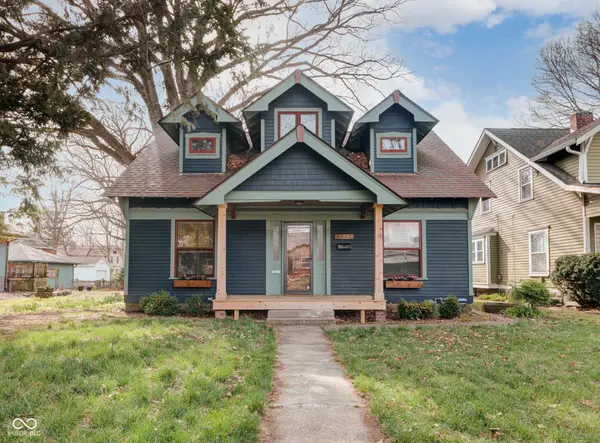 $310,000Pending3 beds 2 baths1,792 sq. ft.
$310,000Pending3 beds 2 baths1,792 sq. ft.4062 Rookwood Avenue, Indianapolis, IN 46208
MLS# 22074104Listed by: MAYWRIGHT PROPERTY CO.- New
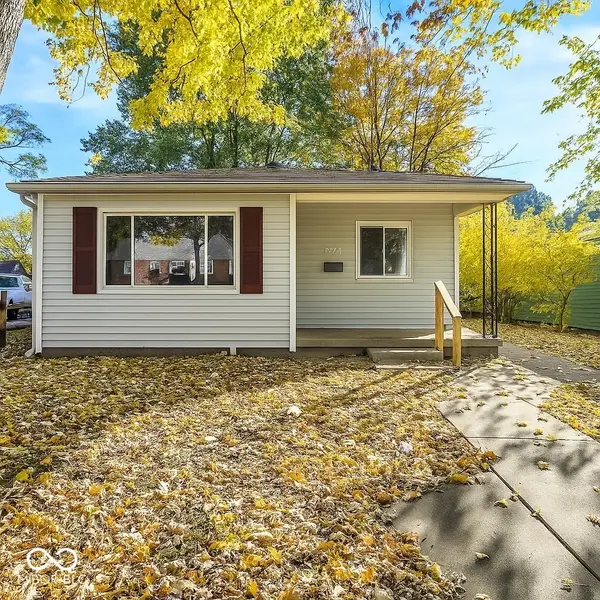 $185,000Active4 beds 2 baths1,435 sq. ft.
$185,000Active4 beds 2 baths1,435 sq. ft.1905 N Dequincy Street, Indianapolis, IN 46218
MLS# 22072376Listed by: HIGHGARDEN REAL ESTATE
