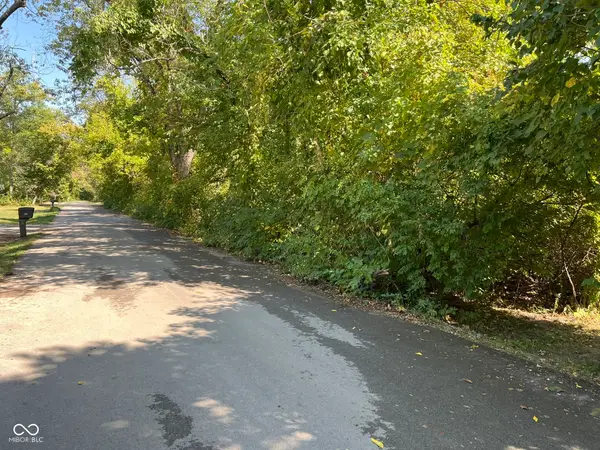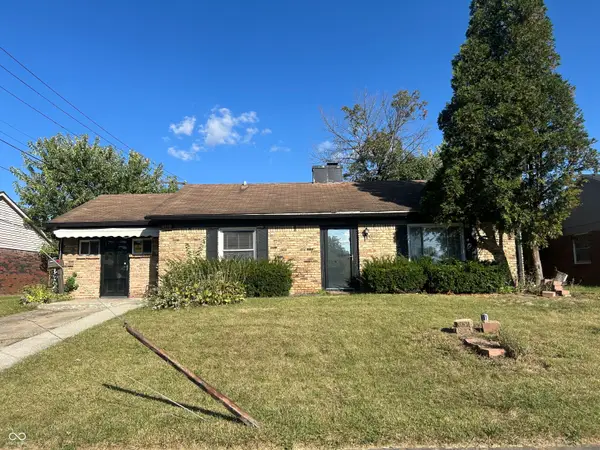4000 N Meridian Street #11DE, Indianapolis, IN 46208
Local realty services provided by:Better Homes and Gardens Real Estate Gold Key
4000 N Meridian Street #11DE,Indianapolis, IN 46208
$599,000
- 3 Beds
- 2 Baths
- 2,450 sq. ft.
- Condominium
- Active
Listed by:hector rosa
Office:f.c. tucker company
MLS#:22041455
Source:IN_MIBOR
Price summary
- Price:$599,000
- Price per sq. ft.:$244.49
About this home
Modern Ranch in the Sky - 4000 N Meridian St, Unit 11DE Perched high above Midtown on the 11th floor, this 2,450 sq ft condominium offers the spaciousness of a ranch home with the ease of maintenance-free living. Flooded with natural light and framed by panoramic treetop views, it's a rare opportunity on prestigious Meridian Street. Step inside to an open-concept layout perfect for entertaining or relaxing. Hardwood floors, three bedrooms, and two full baths deliver comfort and style, while two private balconies extend your living space outdoors. The modern kitchen and flowing design make gatherings effortless, creating a home that feels both expansive and inviting. The building provides amenities that elevate daily living: 24/7 security and concierge, all-inclusive HOA covering 24/7 concierge/security, utilities, cable, and internet, two garage spaces plus basement storage, guest suites, a private conference room, pool, gymnasium, and dog park. Every detail is designed for convenience and peace of mind. Location sets this home apart. Directly across the street, Tarkington Park offers pickleball, tennis, and basketball courts. Arts and culture are just minutes away at Clowes Hall and Newfields, while downtown Indianapolis' vibrant dining and entertainment scene is only 10 minutes from your door. This residence is not for everyone - it's reserved for those who value time, independence, and the privilege of living above it all. Spacious, secure, and maintenance-free, this ranch in the sky is designed for those used to having it all - and for those who've just made it. Private showings available by appointment only.
Contact an agent
Home facts
- Year built:1967
- Listing ID #:22041455
- Added:1 day(s) ago
- Updated:September 29, 2025 at 11:43 PM
Rooms and interior
- Bedrooms:3
- Total bathrooms:2
- Full bathrooms:2
- Living area:2,450 sq. ft.
Heating and cooling
- Cooling:Central Electric
Structure and exterior
- Year built:1967
- Building area:2,450 sq. ft.
- Lot area:0.05 Acres
Utilities
- Water:Public Water
Finances and disclosures
- Price:$599,000
- Price per sq. ft.:$244.49
New listings near 4000 N Meridian Street #11DE
- New
 $20,000Active0.12 Acres
$20,000Active0.12 Acres3127 Sapphire Boulevard, Indianapolis, IN 46268
MLS# 22065596Listed by: KELLER WILLIAMS INDY METRO S - New
 $129,900Active3 beds 1 baths1,402 sq. ft.
$129,900Active3 beds 1 baths1,402 sq. ft.3561 N Graham Avenue, Indianapolis, IN 46218
MLS# 22065386Listed by: SITOTA REALTY - New
 $925,000Active6 beds 5 baths6,676 sq. ft.
$925,000Active6 beds 5 baths6,676 sq. ft.6554 Bergeson Way, Indianapolis, IN 46278
MLS# 22064144Listed by: COMPASS INDIANA, LLC - New
 $209,500Active3 beds 2 baths1,296 sq. ft.
$209,500Active3 beds 2 baths1,296 sq. ft.9139 E Prospect Street, Indianapolis, IN 46239
MLS# 22065384Listed by: CARPENTER, REALTORS - New
 $185,000Active5 beds 1 baths1,728 sq. ft.
$185,000Active5 beds 1 baths1,728 sq. ft.8517 E 42nd Street, Indianapolis, IN 46226
MLS# 22065576Listed by: THE MADSEN GROUP, LLC - New
 $300,000Active3 beds 2 baths1,282 sq. ft.
$300,000Active3 beds 2 baths1,282 sq. ft.3713 Wild Ivy Drive, Indianapolis, IN 46227
MLS# 22050802Listed by: ALL PRO, REALTORS LLC - New
 $519,900Active3 beds 3 baths2,007 sq. ft.
$519,900Active3 beds 3 baths2,007 sq. ft.1334 English Avenue, Indianapolis, IN 46203
MLS# 22062428Listed by: ONYX AND EAST, LLC - Open Wed, 6 to 8pmNew
 $444,444Active4 beds 2 baths2,193 sq. ft.
$444,444Active4 beds 2 baths2,193 sq. ft.5507 N Primrose Avenue, Indianapolis, IN 46220
MLS# 22065177Listed by: CENTURY 21 SCHEETZ - New
 $399,000Active4 beds 2 baths2,018 sq. ft.
$399,000Active4 beds 2 baths2,018 sq. ft.2341 Guilford Avenue, Indianapolis, IN 46205
MLS# 22065249Listed by: HIGHGARDEN REAL ESTATE
