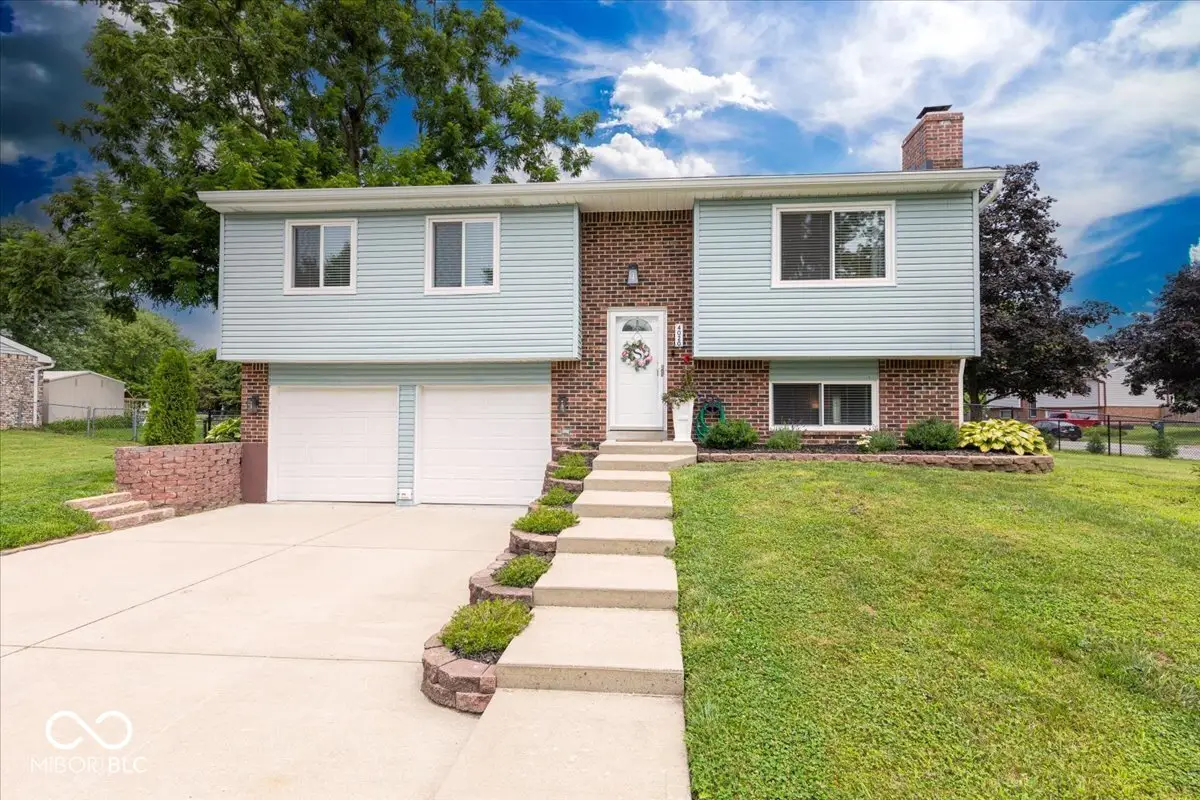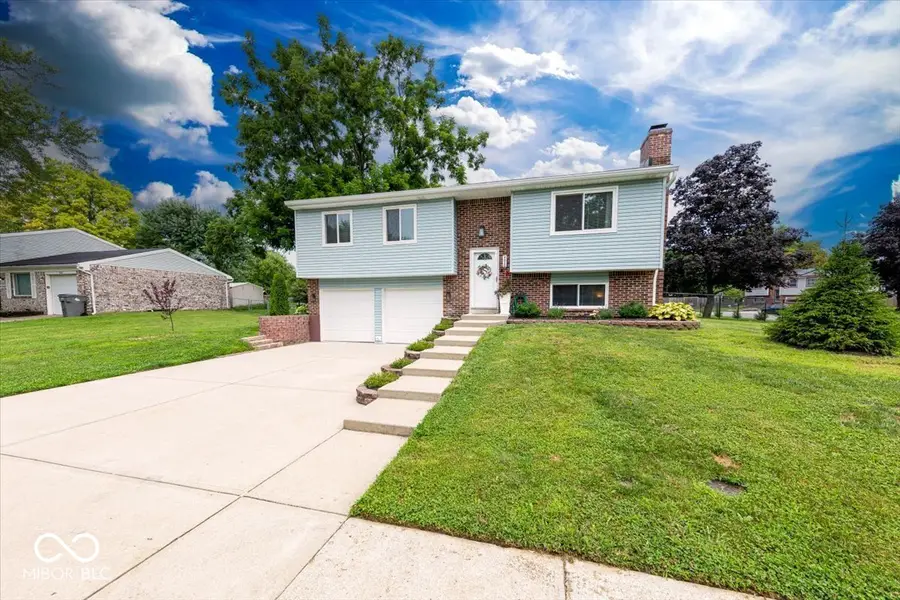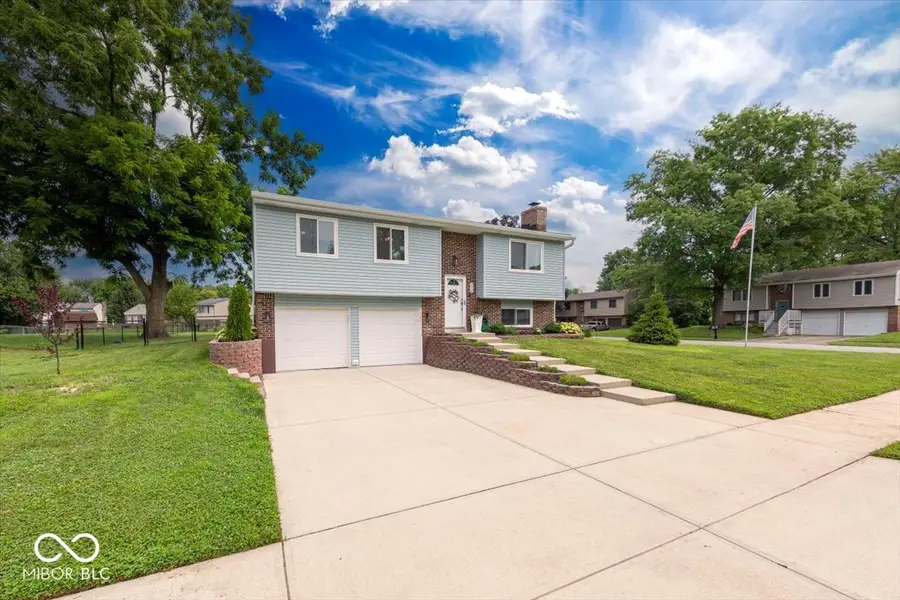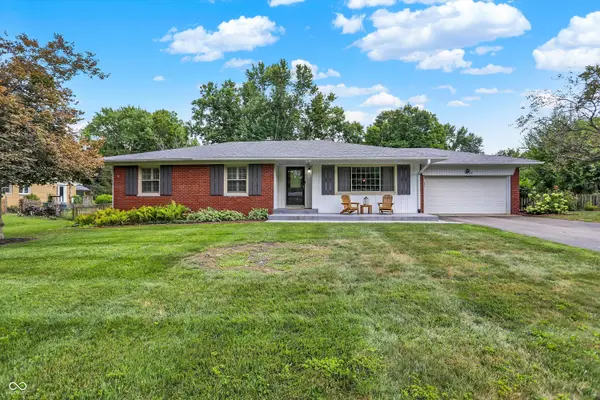4020 Mistletoe Drive, Indianapolis, IN 46237
Local realty services provided by:Better Homes and Gardens Real Estate Gold Key



Listed by:edwina withers
Office:berkshire hathaway home
MLS#:22055655
Source:IN_MIBOR
Price summary
- Price:$258,000
- Price per sq. ft.:$171.09
About this home
Look No Further, This Nicely Updated 3 Bed 1.5 Bathroom Home Is What You've Been Waiting For! Upon Arrival You'll Be Greeted By This Homes Wonderful Curb Appeal! Step Inside And Find The Large Bright And Airy Living Room That Flows Into The Lovely Dining Room With Tons Of Natural Light. The Spacious Updated Kitchen Has New Soft Close Cabinets, Butcher Block Counters, Backsplash, And Stainless Steel Appliances. This Home Offers Spacious Bedrooms And Large Closets, A Large Family Room With Wood Burning Fireplace, Large Laundry Room, Completely Updated Full Bathroom With Double Vanity, Lots Of Storage Space, New LVP Flooring, New Carpet, New Light Fixtures, Completely Updated Half Bathroom, HVAC Replaced In 2018, Roof Replaced In 2023, New Water Heater 2021, All Windows Have Been Replaced, New Gutters, Pella Sliding Patio Door, New 200 Amp Breaker Panel, Newer Garage Doors And So Much More! Home Sits On A Large .45 Acre Corner Lot, Fenced In Back Yard With Fire Pit, Large 20x10 Composite Trex Deck With 200 Sq Ft Storage Under Deck, And Paver Patio! Close To I-65 And Shopping And Located Within Perry Township Schools. Please submit offers by 10am on Sunday 8/17 with a response time of Sunday 8/17 by 8pm, Seller May choose to respond to an offer prior to that timeline.
Contact an agent
Home facts
- Year built:1974
- Listing Id #:22055655
- Added:5 day(s) ago
- Updated:August 13, 2025 at 08:37 PM
Rooms and interior
- Bedrooms:3
- Total bathrooms:2
- Full bathrooms:1
- Half bathrooms:1
- Living area:1,508 sq. ft.
Heating and cooling
- Cooling:Central Electric
- Heating:Electric, Forced Air
Structure and exterior
- Year built:1974
- Building area:1,508 sq. ft.
- Lot area:0.45 Acres
Utilities
- Water:Public Water
Finances and disclosures
- Price:$258,000
- Price per sq. ft.:$171.09
New listings near 4020 Mistletoe Drive
- New
 $630,000Active4 beds 4 baths4,300 sq. ft.
$630,000Active4 beds 4 baths4,300 sq. ft.9015 Admirals Pointe Drive, Indianapolis, IN 46236
MLS# 22032432Listed by: CENTURY 21 SCHEETZ - New
 $20,000Active0.12 Acres
$20,000Active0.12 Acres3029 Graceland Avenue, Indianapolis, IN 46208
MLS# 22055179Listed by: EXP REALTY LLC - New
 $174,900Active3 beds 2 baths1,064 sq. ft.
$174,900Active3 beds 2 baths1,064 sq. ft.321 Lindley Avenue, Indianapolis, IN 46241
MLS# 22055184Listed by: TRUE PROPERTY MANAGEMENT - New
 $293,000Active2 beds 2 baths2,070 sq. ft.
$293,000Active2 beds 2 baths2,070 sq. ft.1302 Lasalle Street, Indianapolis, IN 46201
MLS# 22055236Listed by: KELLER WILLIAMS INDY METRO NE - New
 $410,000Active3 beds 2 baths1,809 sq. ft.
$410,000Active3 beds 2 baths1,809 sq. ft.5419 Haverford Avenue, Indianapolis, IN 46220
MLS# 22055601Listed by: KELLER WILLIAMS INDY METRO S - New
 $359,500Active3 beds 2 baths2,137 sq. ft.
$359,500Active3 beds 2 baths2,137 sq. ft.4735 E 78th Street, Indianapolis, IN 46250
MLS# 22056164Listed by: CENTURY 21 SCHEETZ - New
 $44,900Active0.08 Acres
$44,900Active0.08 Acres235 E Caven Street, Indianapolis, IN 46225
MLS# 22056753Listed by: KELLER WILLIAMS INDY METRO S - New
 $390,000Active2 beds 4 baths1,543 sq. ft.
$390,000Active2 beds 4 baths1,543 sq. ft.2135 N College Avenue, Indianapolis, IN 46202
MLS# 22056221Listed by: F.C. TUCKER COMPANY - New
 $199,000Active3 beds 1 baths1,222 sq. ft.
$199,000Active3 beds 1 baths1,222 sq. ft.1446 Spann Avenue, Indianapolis, IN 46203
MLS# 22056272Listed by: SCOTT ESTATES - New
 $365,000Active4 beds 3 baths2,736 sq. ft.
$365,000Active4 beds 3 baths2,736 sq. ft.6719 Heritage Hill Drive, Indianapolis, IN 46237
MLS# 22056511Listed by: RE/MAX ADVANCED REALTY

